Camerette per Bambini con pavimento grigio - Foto e idee per arredare
Filtra anche per:
Budget
Ordina per:Popolari oggi
81 - 100 di 138 foto
1 di 3
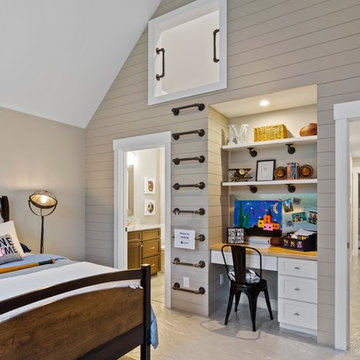
Greg Grupenhof
Immagine di una cameretta per bambini classica di medie dimensioni con pareti grigie, moquette e pavimento grigio
Immagine di una cameretta per bambini classica di medie dimensioni con pareti grigie, moquette e pavimento grigio
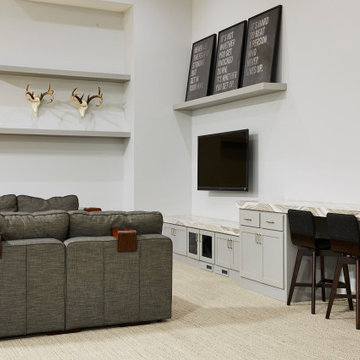
Gaming and loft space for the kids in their new sport court!
Esempio di un'ampia cameretta per bambini classica con pareti grigie, moquette e pavimento grigio
Esempio di un'ampia cameretta per bambini classica con pareti grigie, moquette e pavimento grigio
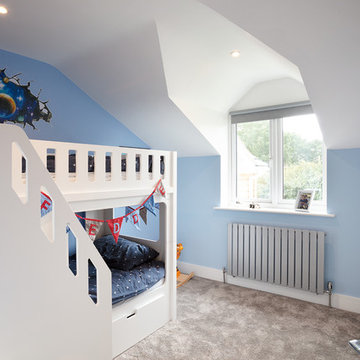
This project involved transforming a three-bedroom bungalow into a five-bedroom house. It also involved changing a single garage into a double. The house itself was set in the 1950s and has been brought into the 2010s –the type of challenge we love to embrace.
To achieve the ultimate finish for this house without overspending has been tricky, but we have looked at ways to achieve a modern design within a budget. Also, we have given this property a bespoke look and feel. Generally houses are built to achieve a set specification, with typical finishes and designs to suit the majority of users but we have changed things.
We have emphasised space in this build which adds a feeling of luxury. We didn’t want to feel enclosed in our house, not in any of the rooms. Sometimes four or five-bedroom houses have a box room but we have avoided this by building large open areas to create a good flow throughout.
One of the main elements we have introduced is underfloor heating throughout the ground floor. Another thing we wanted to do is open up the bedroom ceilings to create as much space as possible, which has added a wow factor to the bedrooms. There are also subtle touches throughout the house that mix simplicity with complex design. By simplicity, we mean white architrave skirting all round, clean, beautiful doors, handles and ironmongery, with glass in certain doors to allow light to flow.
The kitchen shows people what a luxury kitchen can look and feel like which built for home use and entertaining. 3 of the bedrooms have an ensuite which gives added luxury. One of the bedrooms is downstairs, which will suit those who may struggle with stairs and caters for all guests. One of the bedrooms has a Juliet balcony with a really tall window which floods the room with light.
This project shows how you can achieve the wow factor throughout a property by adding certain finishes or opening up ceilings. It is a spectacle without having to go to extraordinary costs. It is a masterpiece and a real example for us to showcase what K Design and Build can do.
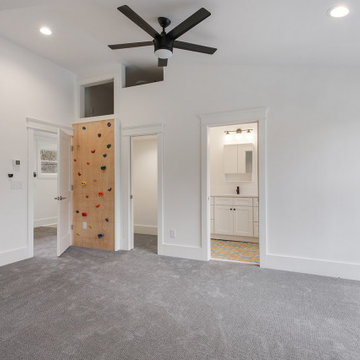
Kids bedroom with climbing wall feature into a play loft area
Esempio di una piccola cameretta per bambini da 4 a 10 anni country con pareti bianche, moquette e pavimento grigio
Esempio di una piccola cameretta per bambini da 4 a 10 anni country con pareti bianche, moquette e pavimento grigio
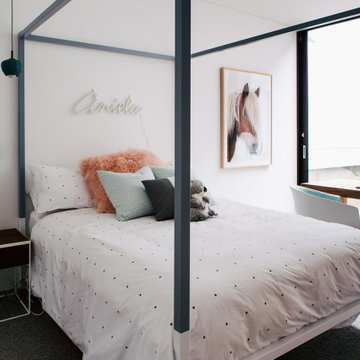
The eldest daughter is an avid rider and had been gifted the beautiful art print. We expanded the colour schemes to Ariela's favourite colour combo of mint and nude by custom colouring the pendants, dip dying the bed frame and colour matching the bed pillows. The result was a cozy and contemporary bedroom this teenager won't tire of too quickly.
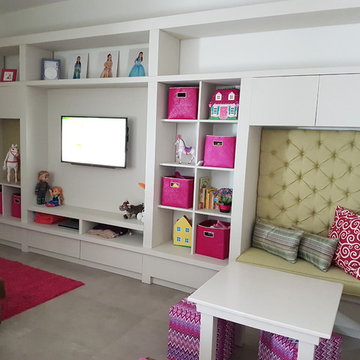
Idee per una piccola cameretta per bambini da 4 a 10 anni tradizionale con pavimento in gres porcellanato, pavimento grigio e pareti bianche
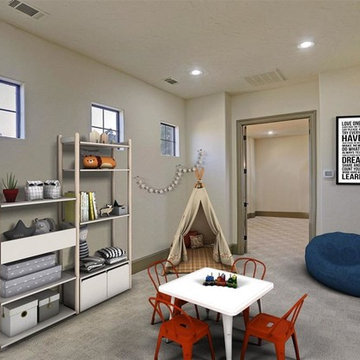
Custom Home Design by Purser Architectural. Beautifully built by Sprouse House Custom Homes.
Foto di un'ampia cameretta per bambini da 4 a 10 anni classica con pareti grigie, moquette e pavimento grigio
Foto di un'ampia cameretta per bambini da 4 a 10 anni classica con pareti grigie, moquette e pavimento grigio
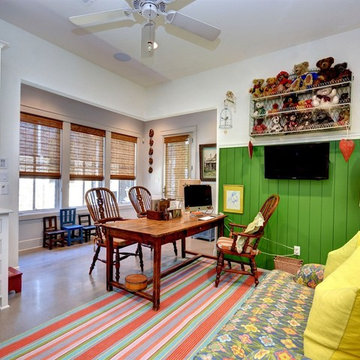
John Siemering Homes. Custom Home Builder in Austin, TX
Immagine di una grande cameretta per bambini da 4 a 10 anni boho chic con pareti verdi, pavimento in cemento e pavimento grigio
Immagine di una grande cameretta per bambini da 4 a 10 anni boho chic con pareti verdi, pavimento in cemento e pavimento grigio
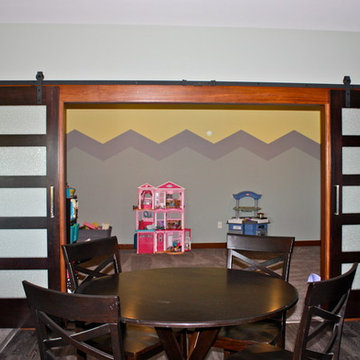
The barn doors open up to reveal the kid's playroom! A chevron pattern was designed and painted on the walls to add some fun and color to the room. The barn doors create some separation from the rest of the basement and allow Mom and Dad to close the doors on their kiddos' mess when needed! Win-Win!
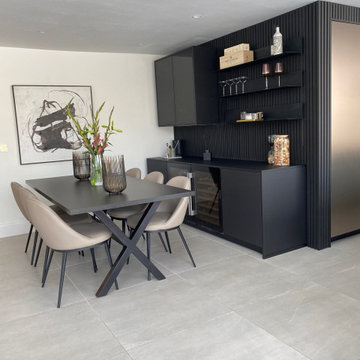
This luxury German kitchen is designed and installed by The Diane Berry Team in Manchester. The kitchen wraps around an external corner sweeping from a drinks area to a tall run with ovens and a fabulous island with bar stools all in matt black, hidden around the next corner there's a Utility area and a washing area
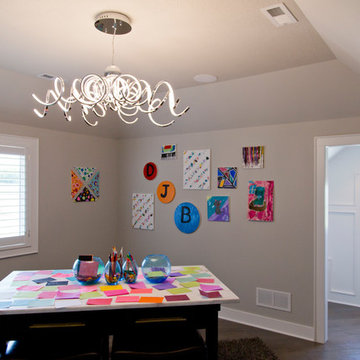
Ispirazione per una grande cameretta per bambini chic con pareti beige, pavimento in legno massello medio e pavimento grigio
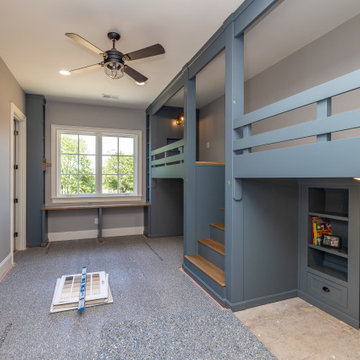
Boy's Bedroom with custom bookshelves and desk.
Idee per una cameretta per bambini tradizionale di medie dimensioni con pareti blu, moquette e pavimento grigio
Idee per una cameretta per bambini tradizionale di medie dimensioni con pareti blu, moquette e pavimento grigio
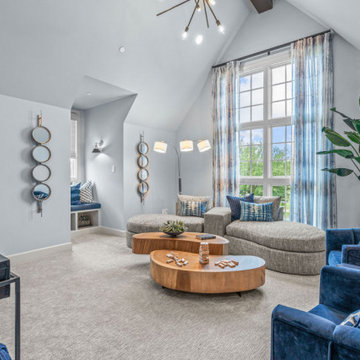
Esempio di una cameretta per bambini tradizionale di medie dimensioni con pareti grigie, moquette, pavimento grigio e soffitto a volta
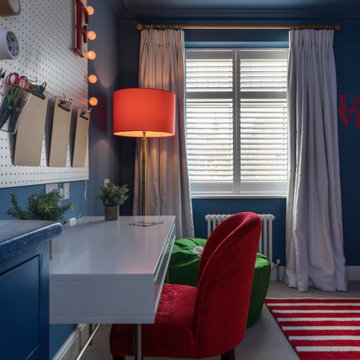
FAMILY HOME INTERIOR DESIGN IN RICHMOND
The second phase of a large interior design project we carried out in Richmond, West London, between 2018 and 2020. This Edwardian family home on Richmond Hill hadn’t been touched since the seventies, making our work extremely rewarding and gratifying! Our clients were over the moon with the result.
“Having worked with Tim before, we were so happy we felt the house deserved to be finished. The difference he has made is simply extraordinary” – Emma & Tony
COMFORTABLE LUXURY WITH A VIBRANT EDGE
The existing house was so incredibly tired and dated, it was just crying out for a new lease of life (an interior designer’s dream!). Our brief was to create a harmonious interior that felt luxurious yet homely.
Having worked with these clients before, we were delighted to be given interior design ‘carte blanche’ on this project. Each area was carefully visualised with Tim’s signature use of bold colour and eclectic variety. Custom fabrics, original artworks and bespoke furnishings were incorporated in all areas of the house, including the children’s rooms.
“Tim and his team applied their fantastic talent to design each room with much detail and personality, giving the ensemble great coherence.”
END-TO-END INTERIOR DESIGN SERVICE
This interior design project was a labour of love from start to finish and we think it shows. We worked closely with the architect and contractor to replicate exactly what we had visualised at the concept stage.
The project involved the full implementation of the designs we had presented. We liaised closely with all trades involved, to ensure the work was carried out in line with our designs. All furniture, soft furnishings and accessories were supplied by us. When building work at the house was complete, we conducted a full installation of the furnishings, artwork and finishing touches.
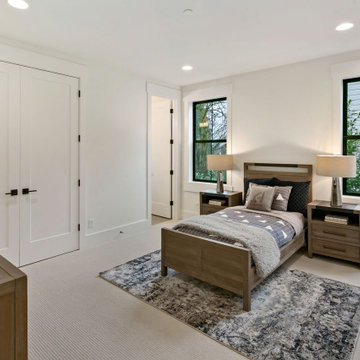
The Kelso's Kids Room is designed with a playful and stylish theme, creating a fun and inviting space for their children. The black windows add a touch of modernity to the room, while the blue rug provides a vibrant pop of color and softness underfoot. The blue triangle sheets add a geometric pattern and a playful element to the bedding. The room is accessorized with adorable dog bookends, adding a whimsical touch. The gray wood bed frame and end tables provide a neutral and versatile backdrop for the room's décor. A silver table lamp adds a touch of sophistication and provides functional lighting for reading or studying. The white doors contribute to the overall clean and bright aesthetic of the room. Overall, the Kelso's Kids Room is a well-designed and comfortable space that combines style and playfulness for their children to enjoy.
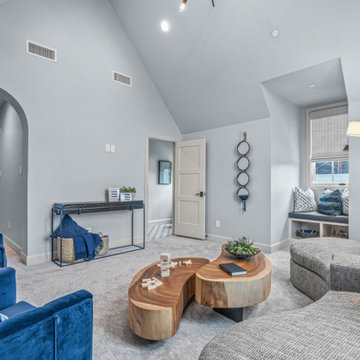
Ispirazione per una cameretta per bambini chic di medie dimensioni con pareti grigie, moquette, pavimento grigio e soffitto a volta
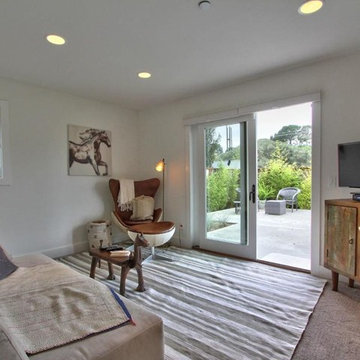
Interior of 1018 - viewing Kids play room
Idee per una cameretta per bambini stile marinaro di medie dimensioni con pareti grigie, moquette e pavimento grigio
Idee per una cameretta per bambini stile marinaro di medie dimensioni con pareti grigie, moquette e pavimento grigio
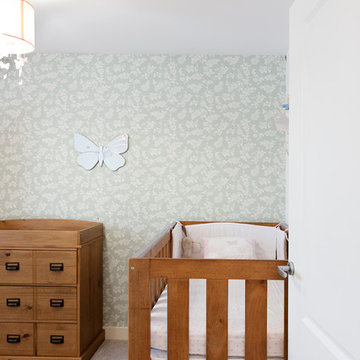
This family home has been transformed into a stylish property which also provides a new living area. Our client required more usable space and wanted to create an open plan living area with some really special features. It was our mission to create the best house we could produce within a budget.
This property has many special features including a striking new kitchen with granite worktops, an island and herringbone tiling throughout the kitchen floor. There is a free standing beautiful log burner and feature lighting throughout. We installed a rear atrium roof lantern, large glazed windows and bi folds opening garden to new kitchen lounge area. New Indian sandstone patio was installed to the front and rear of the property. The bespoke front porch was designed by us; the slight modification balanced the front look. Finally, new railings were fitted to front of the house to complete the new look.
This house is now perfect place for the family to relax and entertain.
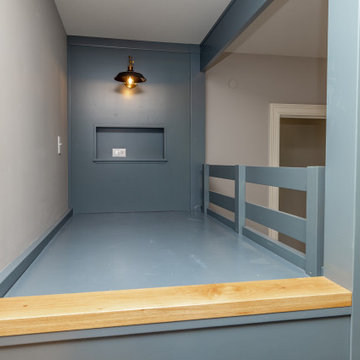
Boy's Bedroom with custom bookshelves and desk.
Esempio di una cameretta per bambini tradizionale di medie dimensioni con pareti blu, moquette e pavimento grigio
Esempio di una cameretta per bambini tradizionale di medie dimensioni con pareti blu, moquette e pavimento grigio
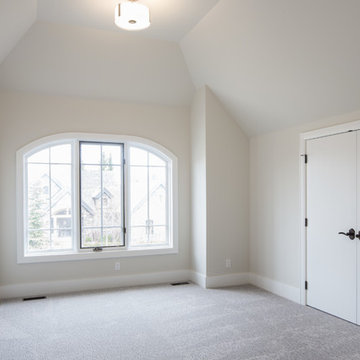
Kids Bedroom
Ispirazione per una grande cameretta per bambini minimalista con pareti bianche, moquette e pavimento grigio
Ispirazione per una grande cameretta per bambini minimalista con pareti bianche, moquette e pavimento grigio
Camerette per Bambini con pavimento grigio - Foto e idee per arredare
5