Camerette per Bambini con parquet scuro e pavimento in compensato - Foto e idee per arredare
Filtra anche per:
Budget
Ordina per:Popolari oggi
1 - 20 di 5.894 foto
1 di 3

Photo by Alexandra DeFurio. Aidan is a 12-year-old girl who lives with her father half of the time. Her parents are divorced and her father wanted his daughter to be at home in his new bachelor house. He wanted her to feel “understood” and validated as a girl entering into her teen years. The room therefore is sophisticated, yet still young and innocent. It may have “grown up” attributes such as chic English paisley wallpaper by Osborne and Little and a sassy “Like Forever” poster, but it is still comfortable enough to hang out on the flokati rug or on the vintage revamped chair.
Aidan was very involved in providing the design inspiration for the room. She had asked for a “beachy” feel and as design professionals know, what takes over in the creative process is the ideas evolve and many either are weeded out or enhanced. It was our job as designers to introduce to Aidan a world beyond Pottery Barn Kids. We incorporated her love of the ocean with a custom, mixed Benjamin Moore paint color in a beautiful turquoise blue. The turquoise color is echoed in the tufted buttons on the custom headboard and trim around the linen roman shades on the window.
Aidan wanted a hangout room for her friends. We provided extra seating by adding a vintage revamped chair accessorized with a Jonathan Adler needle point “Love” pillow and a Moroccan pouf from Shabby chic. The desk from West Elm from their Parson’s collection expresses a grown up feel accompanied with the Saarinen Tulip chair. It’s easier for Aidan to do her homework when she feels organized and clutter free.
Organization was a big factor is redesigning the room. We had to work around mementos that soon-to-be teenagers collect by the truckloads. A custom bulletin board above the desk is a great place to tack party invitations and notes from friends. Also, the small Moda dresser from Room and Board stores books, magazines and makeup stored in baskets from the Container Store.
Aidan loves her room. It is bright and cheerful, yet cheeky and fun. It has a touch of sass and a “beachy” feel. This room will grow with her until she leaves for college and then comes back as a guest. Thanks to her father who wanted her to feel special, she is able to spend half her time in a room that reflects who she is.
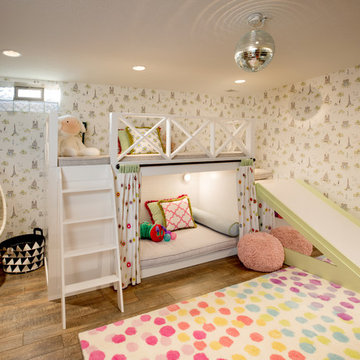
Immagine di una cameretta per bambini da 4 a 10 anni tradizionale con parquet scuro e pavimento marrone
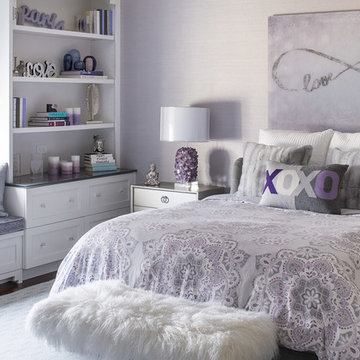
Christian Garibaldi
Idee per una cameretta per bambini chic di medie dimensioni con parquet scuro, pavimento marrone e pareti viola
Idee per una cameretta per bambini chic di medie dimensioni con parquet scuro, pavimento marrone e pareti viola
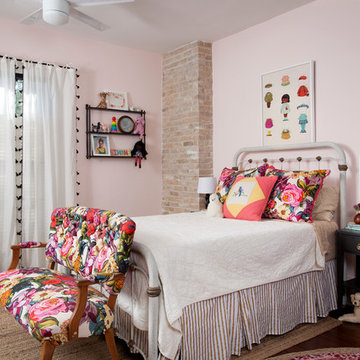
This was a dream project! The clients purchased this 1880s home and wanted to renovate it for their family to live in. It was a true labor of love, and their commitment to getting the details right was admirable. We rehabilitated doors and windows and flooring wherever we could, we milled trim work to match existing and carved our own door rosettes to ensure the historic details were beautifully carried through.
Every finish was made with consideration of wanting a home that would feel historic with integrity, yet would also function for the family and extend into the future as long possible. We were not interested in what is popular or trendy but rather wanted to honor what was right for the home.
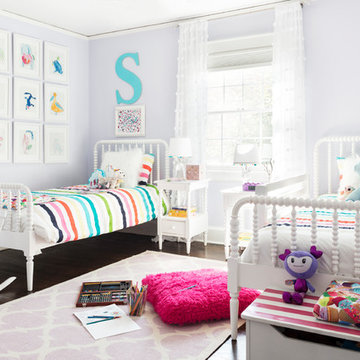
a large happy room, shared by two girls, ages five and seven. The room is painted in Benjamin Moore Lavender Mist. The beds, rug and nightstands are from Land Of Nod. and the artwork was made by the girls themselves.
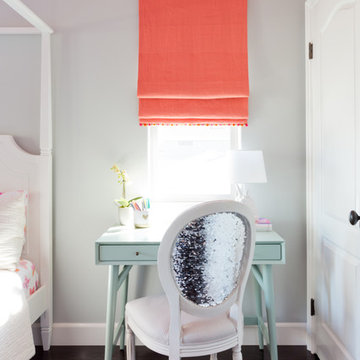
Colorful Coastal Bedroom
We didn’t want to overwhelm the space with crazy color and pattern, and the chair added a cool effect to the room while appealing to the little girl’s desire for sparkle!
Photo Credit: Amy Bartlam
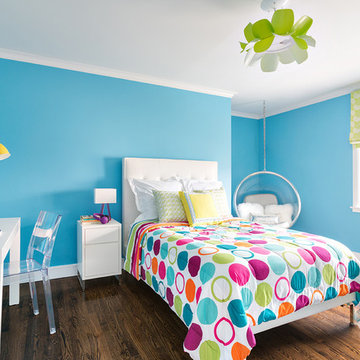
Donna Dotan Photography Inc.
Foto di una cameretta per bambini contemporanea di medie dimensioni con pareti blu e parquet scuro
Foto di una cameretta per bambini contemporanea di medie dimensioni con pareti blu e parquet scuro
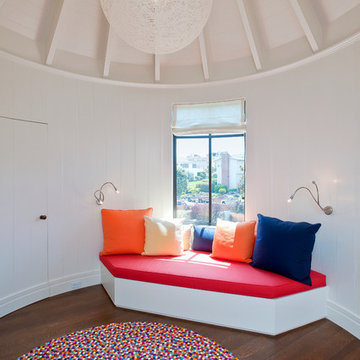
Foto di una cameretta per bambini contemporanea con pareti bianche e parquet scuro
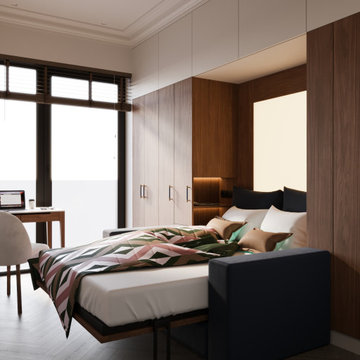
ENG/RUS
Introducing the stylish and functional teen's study bedroom! This compact 9.8 square meter space is designed for a growing teenager who has outgrown the traditional "childish" interiors.
The focal point of this room is the expansive wall-mounted wardrobe bed transformer – a marvel of space-saving design. Its walnut veneer facades exude elegance while maximizing storage. In its closed form, it functions as a spacious wardrobe, but when it's time to rest, it transforms seamlessly into a comfortable mattress.
A compact writing desk completes the setup, providing a dedicated space for studying and creative endeavors. It's the ideal corner for a young scholar to dive into their homework.
This teen's room demonstrates our commitment to blending functionality with sophistication, catering to the evolving needs and tastes of young adults. It's a space that fosters growth, independence, and personal style.
———-
Представляю Вам стильную и функциональную комнату для подростка! Это небольшое пространство в 9,8 квадратных метрах создано для подростка, который перерос традиционный "детский" интерьер.
Центром внимания в этой комнате является впечатляющий шкаф-кровать-трансформер, удивительное решение для экономии места. Фасады с отделкой шпоном ореха придают комнате элегантность и максимизируют пространство для хранения. В закрытом виде он функционирует как просторный шкаф, но, когда наступает время отдыха, он легко превращается в удобный матрас.
Компактный письменный стол завершает композицию, предоставляя выделенное место для учебы и творчества. Это идеальное место для юного учёного, чтобы с головой погрузиться в учебу.
Эта комната для подростка демонстрирует наше стремление сочетать функциональность с изыском, учитывая меняющиеся потребности и вкусы молодых людей. Это пространство, которое способствует росту, независимости и развитию личного стиля.
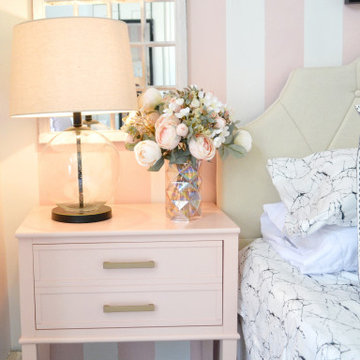
The "Chic Pink Teen Room" was once of our latest projects for a teenage girl who loved the "Victoria Secret" style. The bedroom was not only chic, but was a place where she could lounge and get work done. We created a vanity that doubled as a desk and dresser to maximize the room's functionality all while adding the vintage Hollywood flare. It was a reveal that ended in happy tears!
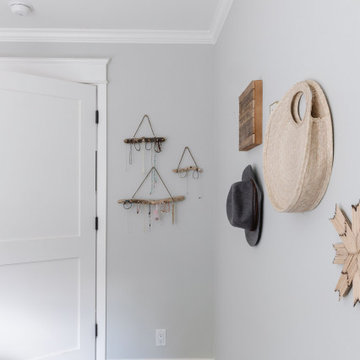
Great teen escape room. Room to take her through college.
Ispirazione per una cameretta per bambini classica di medie dimensioni con pareti grigie, parquet scuro e pavimento marrone
Ispirazione per una cameretta per bambini classica di medie dimensioni con pareti grigie, parquet scuro e pavimento marrone
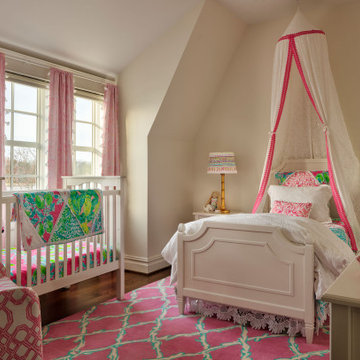
Esempio di una cameretta per bambini stile marinaro con pareti beige, parquet scuro e pavimento marrone

Esempio di una cameretta per bambini da 1 a 3 anni country con pareti bianche, parquet scuro, pavimento marrone e soffitto a volta

Baron Construction & Remodeling
Design Build Remodel Renovate
Victorian Home Renovation & Remodel
Kitchen Remodel and Relocation
2 Bathroom Additions and Remodel
1000 square foot deck
Interior Staircase
Exterior Staircase
New Front Porch
New Playroom
New Flooring
New Plumbing
New Electrical
New HVAC
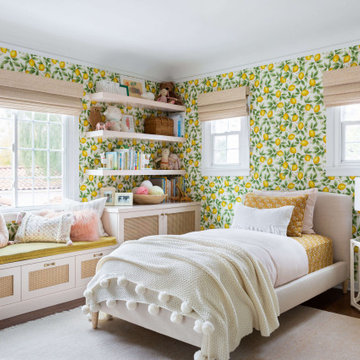
Esempio di una cameretta per bambini chic con pareti multicolore, parquet scuro, pavimento marrone e carta da parati
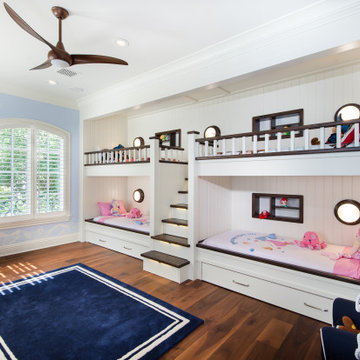
Esempio di una grande cameretta per bambini classica con pareti blu, pavimento marrone e parquet scuro
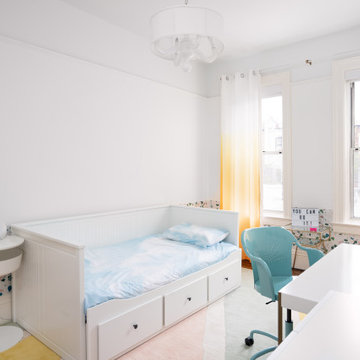
tween dream
Immagine di una cameretta per bambini design con pareti bianche, parquet scuro e pavimento marrone
Immagine di una cameretta per bambini design con pareti bianche, parquet scuro e pavimento marrone
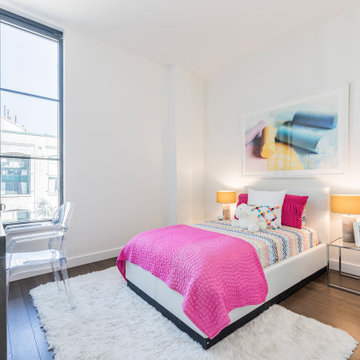
Immagine di una cameretta per bambini design con pareti bianche, parquet scuro e pavimento marrone
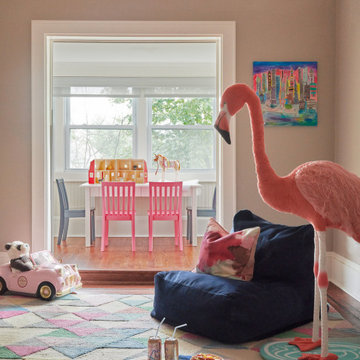
Playful and relaxed, honoring classical Victorian elements with contemporary living for a modern young family.
Foto di una cameretta per bambini tradizionale con pareti beige, parquet scuro e pavimento marrone
Foto di una cameretta per bambini tradizionale con pareti beige, parquet scuro e pavimento marrone
Camerette per Bambini con parquet scuro e pavimento in compensato - Foto e idee per arredare
1
