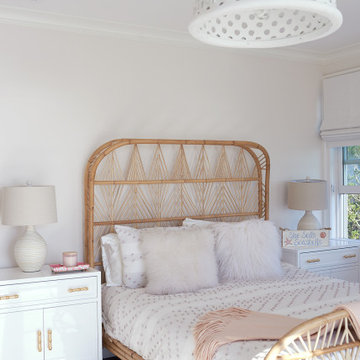Camerette per Bambini con parquet chiaro e parquet scuro - Foto e idee per arredare
Filtra anche per:
Budget
Ordina per:Popolari oggi
1 - 20 di 15.763 foto
1 di 3
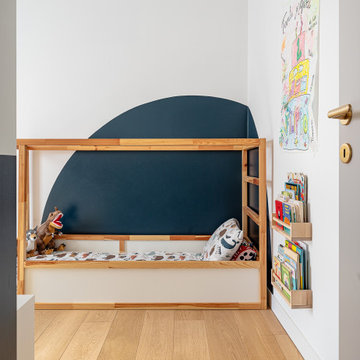
Giochi di geometrie e colori per la camera di Filippo. Un luogo rilassante grazie ai toni del blu e divertente grazie al cerchio che sottolinea il lettino.
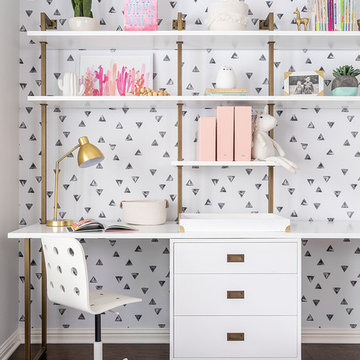
Merrick Ales Photography
Esempio di una cameretta per bambini da 4 a 10 anni contemporanea con pareti multicolore e parquet scuro
Esempio di una cameretta per bambini da 4 a 10 anni contemporanea con pareti multicolore e parquet scuro

In this formerly unfinished room above a garage, we were tasked with creating the ultimate kids’ space that could easily be used for adult guests as well. Our space was limited, but our client’s imagination wasn’t! Bold, fun, summertime colors, layers of pattern, and a strong emphasis on architectural details make for great vignettes at every turn.
With many collaborations and revisions, we created a space that sleeps 8, offers a game/project table, a cozy reading space, and a full bathroom. The game table and banquette, bathroom vanity, locker wall, and unique bunks were custom designed by Bayberry Cottage and all allow for tons of clever storage spaces.
This is a space created for loved ones and a lifetime of memories of a fabulous lakefront vacation home!
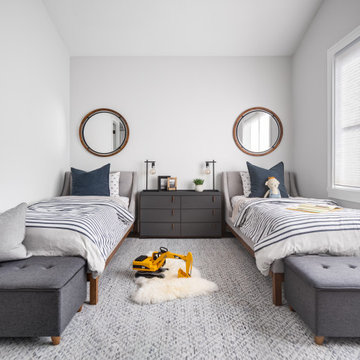
Foto di una cameretta per bambini da 1 a 3 anni tradizionale di medie dimensioni con pareti bianche, parquet chiaro, pavimento marrone e soffitto a volta
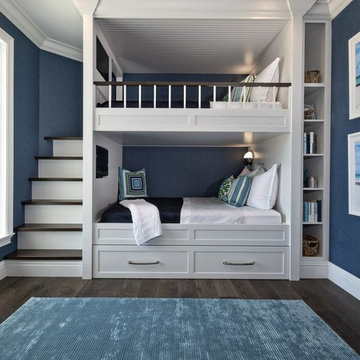
Idee per una cameretta per bambini stile marino con pareti blu, parquet scuro e pavimento marrone

David Giles
Immagine di una cameretta per bambini da 4 a 10 anni minimal di medie dimensioni con pareti multicolore, parquet scuro e pavimento marrone
Immagine di una cameretta per bambini da 4 a 10 anni minimal di medie dimensioni con pareti multicolore, parquet scuro e pavimento marrone
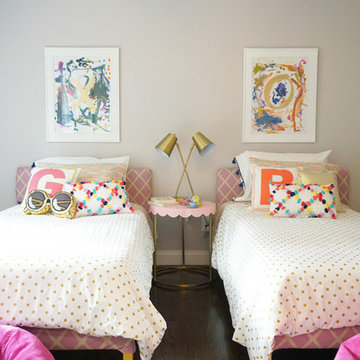
We transformed this plain Jane nursery into the a funky fresh and colorful toddler bedroom using DIY know-how, smarty shopping, kids art and current trends. We share our must-haves, steals & deals, and oh yeah see all the details of this super fresh and fun big girl bedroom on our on our blog, including this IKEA bed frame hack using Serena & Lily fabric.
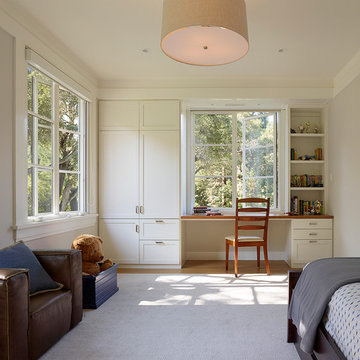
Matthew Millman Photography http://www.matthewmillman.com/
Esempio di una cameretta per bambini classica di medie dimensioni con pareti grigie, parquet chiaro e pavimento beige
Esempio di una cameretta per bambini classica di medie dimensioni con pareti grigie, parquet chiaro e pavimento beige

Designed for a waterfront site overlooking Cape Cod Bay, this modern house takes advantage of stunning views while negotiating steep terrain. Designed for LEED compliance, the house is constructed with sustainable and non-toxic materials, and powered with alternative energy systems, including geothermal heating and cooling, photovoltaic (solar) electricity and a residential scale wind turbine.
Builder: Cape Associates
Interior Design: Forehand + Lake
Photography: Durston Saylor
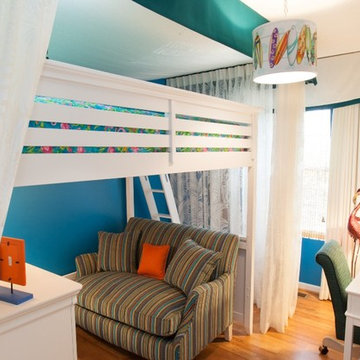
Esempio di una piccola cameretta per bambini da 4 a 10 anni tropicale con pareti blu, parquet chiaro e pavimento marrone
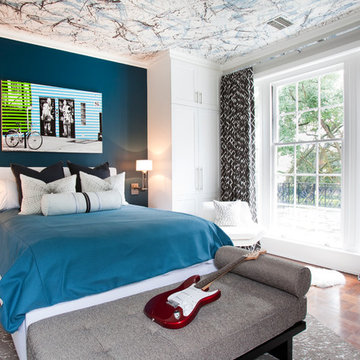
Photos by Julie Soefer
Foto di una cameretta per bambini design con parquet scuro e pareti multicolore
Foto di una cameretta per bambini design con parquet scuro e pareti multicolore
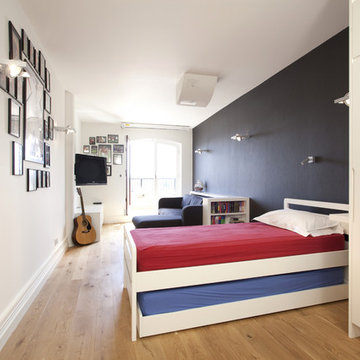
With the teenager of the house needing space for his musical instrumentss and space to play we carefully considered the structure of the practice room.

Foto di una cameretta per bambini da 4 a 10 anni chic con pareti bianche, parquet scuro, pavimento marrone, soffitto a volta, pannellatura e carta da parati
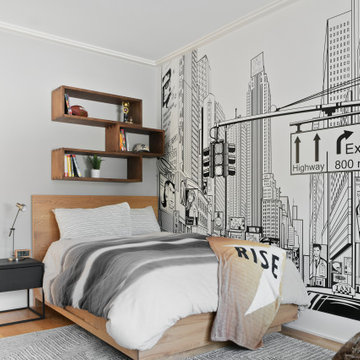
This modern custom home is a beautiful blend of thoughtful design and comfortable living. No detail was left untouched during the design and build process. Taking inspiration from the Pacific Northwest, this home in the Washington D.C suburbs features a black exterior with warm natural woods. The home combines natural elements with modern architecture and features clean lines, open floor plans with a focus on functional living.
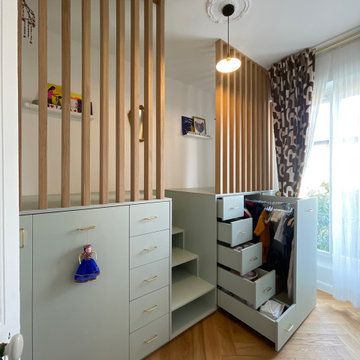
Immagine di una cameretta per bambini da 4 a 10 anni minimal di medie dimensioni con pareti bianche, parquet chiaro e pavimento beige
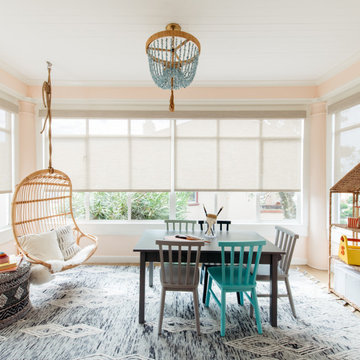
Photo: Nick Klein © 2022 Houzz
Esempio di una piccola cameretta per bambini da 1 a 3 anni chic con pareti bianche, parquet chiaro e pavimento beige
Esempio di una piccola cameretta per bambini da 1 a 3 anni chic con pareti bianche, parquet chiaro e pavimento beige
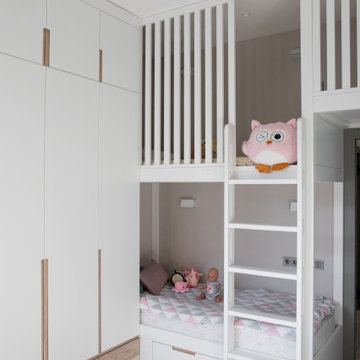
Foto di una cameretta per bambini da 4 a 10 anni nordica di medie dimensioni con pareti grigie, parquet chiaro e pavimento beige
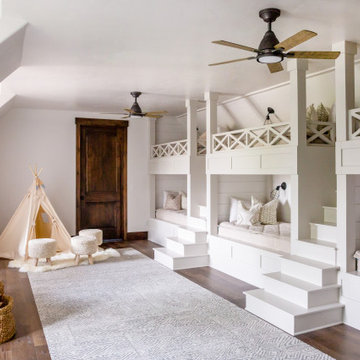
Bedroom wall art with wall sconces for entry way.
Idee per una cameretta per bambini country di medie dimensioni con pareti bianche, parquet scuro e pavimento marrone
Idee per una cameretta per bambini country di medie dimensioni con pareti bianche, parquet scuro e pavimento marrone

В детской комнате желтый шкаф из Iкеа, который искали пол года по всем сайтам, так как к моменту ремонта он оказался снят с производства, прекрасно уживается с авторской мебелью спроектированной по эскизам архитектора. На низкой столешнице-подоконнике можно устраивать рыцарские баталии или смотреть на отбывающие поезда и закаты.
Мебель в спальне сделана на заказ по эскизам архитектора.
Стилист: Татьяна Гедике
Фото: Сергей Красюк
Camerette per Bambini con parquet chiaro e parquet scuro - Foto e idee per arredare
1
