Camerette per Bambini con parquet chiaro e parquet scuro - Foto e idee per arredare
Filtra anche per:
Budget
Ordina per:Popolari oggi
121 - 140 di 15.767 foto
1 di 3
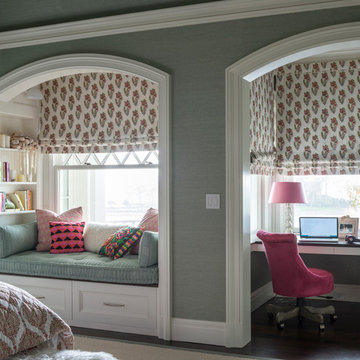
Idee per una grande cameretta per bambini classica con pareti grigie, parquet scuro e pavimento marrone
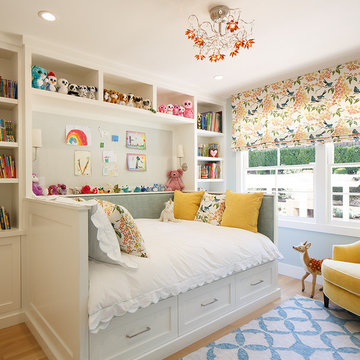
Eric Rorer
Esempio di una piccola cameretta per bambini da 4 a 10 anni chic con pareti blu, parquet chiaro e pavimento marrone
Esempio di una piccola cameretta per bambini da 4 a 10 anni chic con pareti blu, parquet chiaro e pavimento marrone

I was hired by the parents of a soon-to-be teenage girl turning 13 years-old. They wanted to remodel her bedroom from a young girls room to a teenage room. This project was a joy and a dream to work on! I got the opportunity to channel my inner child. I wanted to design a space that she would love to sleep in, entertain, hangout, do homework, and lounge in.
The first step was to interview her so that she would feel like she was a part of the process and the decision making. I asked her what was her favorite color, what was her favorite print, her favorite hobbies, if there was anything in her room she wanted to keep, and her style.
The second step was to go shopping with her and once that process started she was thrilled. One of the challenges for me was making sure I was able to give her everything she wanted. The other challenge was incorporating her favorite pattern-- zebra print. I decided to bring it into the room in small accent pieces where it was previously the dominant pattern throughout her room. The color palette went from light pink to her favorite color teal with pops of fuchsia. I wanted to make the ceiling a part of the design so I painted it a deep teal and added a beautiful teal glass and crystal chandelier to highlight it. Her room became a private oasis away from her parents where she could escape to. In the end we gave her everything she wanted.
Photography by Haigwood Studios
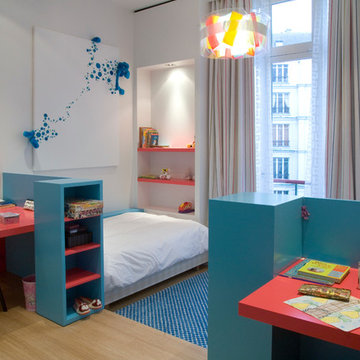
Arnaud Rinuccini
Foto di una cameretta per bambini da 4 a 10 anni minimal con pareti bianche e parquet chiaro
Foto di una cameretta per bambini da 4 a 10 anni minimal con pareti bianche e parquet chiaro
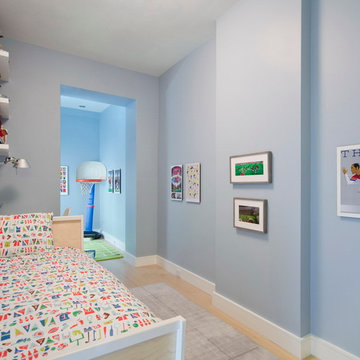
A young couple with three small children purchased this full floor loft in Tribeca in need of a gut renovation. The existing apartment was plagued with awkward spaces, limited natural light and an outdated décor. It was also lacking the required third child’s bedroom desperately needed for their newly expanded family. StudioLAB aimed for a fluid open-plan layout in the larger public spaces while creating smaller, tighter quarters in the rear private spaces to satisfy the family’s programmatic wishes. 3 small children’s bedrooms were carved out of the rear lower level connected by a communal playroom and a shared kid’s bathroom. Upstairs, the master bedroom and master bathroom float above the kid’s rooms on a mezzanine accessed by a newly built staircase. Ample new storage was built underneath the staircase as an extension of the open kitchen and dining areas. A custom pull out drawer containing the food and water bowls was installed for the family’s two dogs to be hidden away out of site when not in use. All wall surfaces, existing and new, were limited to a bright but warm white finish to create a seamless integration in the ceiling and wall structures allowing the spatial progression of the space and sculptural quality of the midcentury modern furniture pieces and colorful original artwork, painted by the wife’s brother, to enhance the space. The existing tin ceiling was left in the living room to maximize ceiling heights and remain a reminder of the historical details of the original construction. A new central AC system was added with an exposed cylindrical duct running along the long living room wall. A small office nook was built next to the elevator tucked away to be out of site.
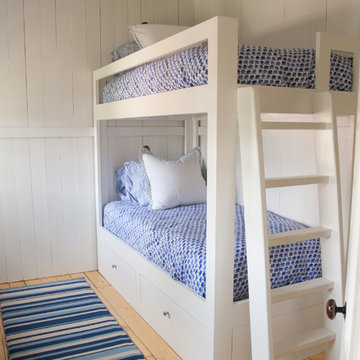
Foto di una grande cameretta per bambini da 4 a 10 anni costiera con pareti bianche e parquet chiaro
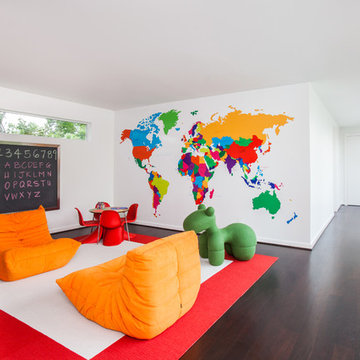
Photographer: Julie Soefer
Foto di una grande cameretta per bambini da 4 a 10 anni design con pareti bianche e parquet scuro
Foto di una grande cameretta per bambini da 4 a 10 anni design con pareti bianche e parquet scuro
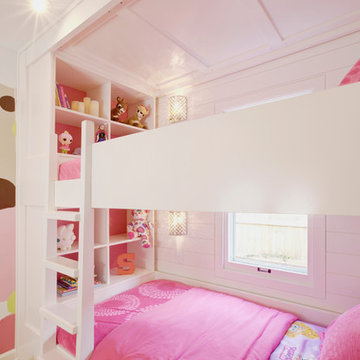
Custom Bunk Beds integrate storage cubbies within and roller-drawers beneath. Window wall re-clad with tongue & groove wood pine (painted white), integrated with flush window casing. Bunk ceiling panelized - fully modular system removable in pieces - Architect: HAUS | Architecture - Construction: WERK | Build - Photo: HAUS | Architecture
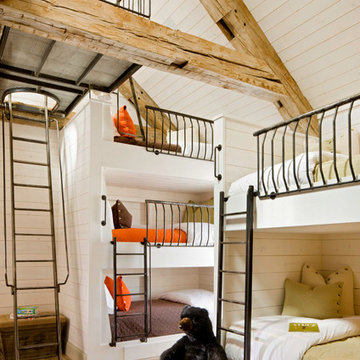
Foto di una cameretta per bambini rustica con pareti bianche e parquet chiaro
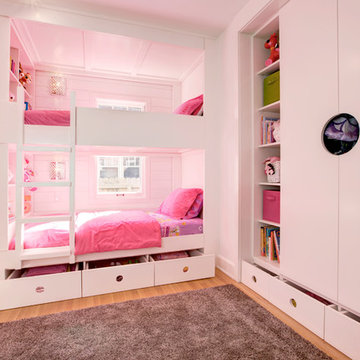
Custom Bunk Beds integrate storage cubbies within and roller-drawers beneath. Original storage closet to right opened-up to create full-integrated millwork closet system to match with bunks - Architect: HAUS | Architecture - Construction: WERK | Build - Photo: HAUS | Architecture
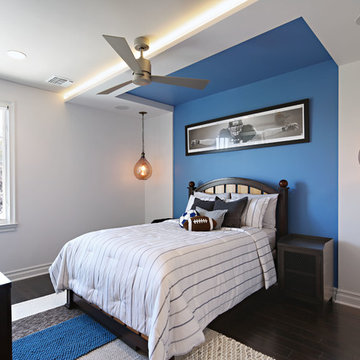
Ispirazione per una cameretta per bambini da 4 a 10 anni minimal di medie dimensioni con parquet scuro e pareti multicolore
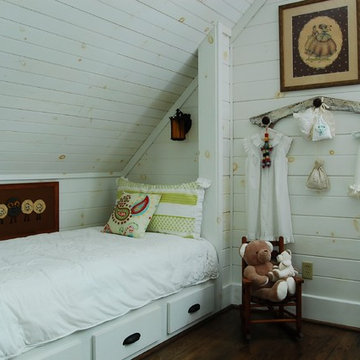
Photo: Corynne Pless © 2013 Houzz
Esempio di un'In mansarda cameretta neutra stile rurale con pareti bianche e parquet scuro
Esempio di un'In mansarda cameretta neutra stile rurale con pareti bianche e parquet scuro
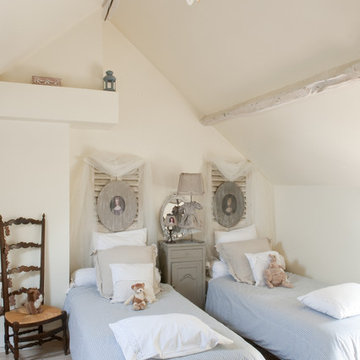
Ispirazione per una cameretta per bambini da 4 a 10 anni country di medie dimensioni con pareti bianche e parquet chiaro
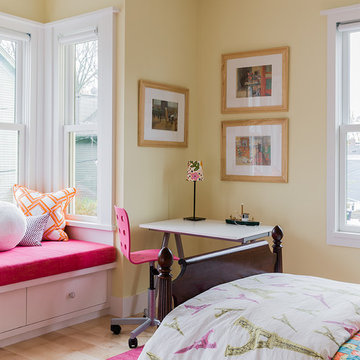
Idee per una cameretta per bambini scandinava di medie dimensioni con pareti gialle e parquet chiaro

Photo by Alexandra DeFurio. Aidan is a 12-year-old girl who lives with her father half of the time. Her parents are divorced and her father wanted his daughter to be at home in his new bachelor house. He wanted her to feel “understood” and validated as a girl entering into her teen years. The room therefore is sophisticated, yet still young and innocent. It may have “grown up” attributes such as chic English paisley wallpaper by Osborne and Little and a sassy “Like Forever” poster, but it is still comfortable enough to hang out on the flokati rug or on the vintage revamped chair.
Aidan was very involved in providing the design inspiration for the room. She had asked for a “beachy” feel and as design professionals know, what takes over in the creative process is the ideas evolve and many either are weeded out or enhanced. It was our job as designers to introduce to Aidan a world beyond Pottery Barn Kids. We incorporated her love of the ocean with a custom, mixed Benjamin Moore paint color in a beautiful turquoise blue. The turquoise color is echoed in the tufted buttons on the custom headboard and trim around the linen roman shades on the window.
Aidan wanted a hangout room for her friends. We provided extra seating by adding a vintage revamped chair accessorized with a Jonathan Adler needle point “Love” pillow and a Moroccan pouf from Shabby chic. The desk from West Elm from their Parson’s collection expresses a grown up feel accompanied with the Saarinen Tulip chair. It’s easier for Aidan to do her homework when she feels organized and clutter free.
Organization was a big factor is redesigning the room. We had to work around mementos that soon-to-be teenagers collect by the truckloads. A custom bulletin board above the desk is a great place to tack party invitations and notes from friends. Also, the small Moda dresser from Room and Board stores books, magazines and makeup stored in baskets from the Container Store.
Aidan loves her room. It is bright and cheerful, yet cheeky and fun. It has a touch of sass and a “beachy” feel. This room will grow with her until she leaves for college and then comes back as a guest. Thanks to her father who wanted her to feel special, she is able to spend half her time in a room that reflects who she is.
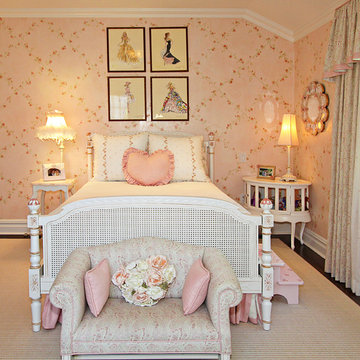
Little Princess bedroom with venetian plaster walls painted in soft pink with green ivy trellis design. My four year old client wanted little pink roses on her curtains so we chose a whispy gossamer fabric from Stark. She already loves Barbie so we found these antique Barbie prints to hang over her bed!
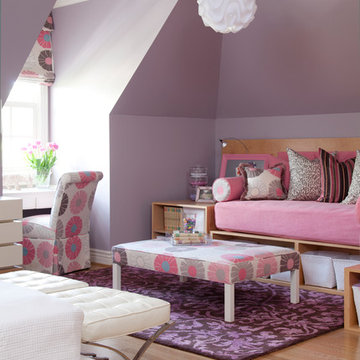
Walls are Sherwin Williams Chaise Mauve. Bench, desk chair, and roman shade fabric from Osbourne & Little.
Idee per una grande cameretta per bambini da 4 a 10 anni classica con pareti viola e parquet chiaro
Idee per una grande cameretta per bambini da 4 a 10 anni classica con pareti viola e parquet chiaro
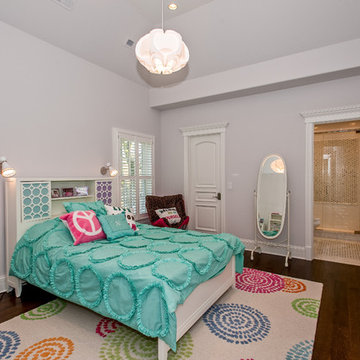
Esempio di una cameretta per bambini boho chic con pareti grigie e parquet scuro
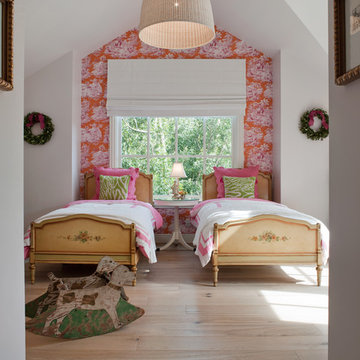
Residential Design by Heydt Designs, Interior Design by Benjamin Dhong Interiors, Construction by Kearney & O'Banion, Photography by David Duncan Livingston
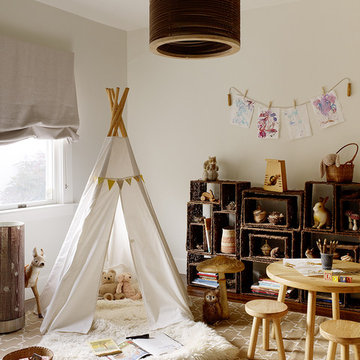
photo- Matthew Millman
Idee per una cameretta per bambini da 1 a 3 anni stile rurale con pareti beige e parquet scuro
Idee per una cameretta per bambini da 1 a 3 anni stile rurale con pareti beige e parquet scuro
Camerette per Bambini con parquet chiaro e parquet scuro - Foto e idee per arredare
7