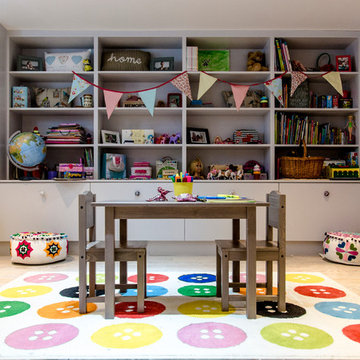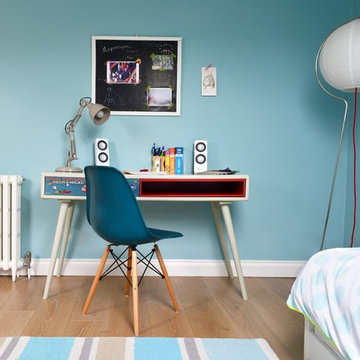Camerette per Bambini con parquet chiaro e pavimento in terracotta - Foto e idee per arredare
Filtra anche per:
Budget
Ordina per:Popolari oggi
81 - 100 di 10.349 foto
1 di 3
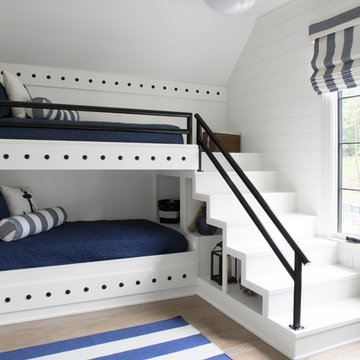
Ispirazione per una cameretta da letto stile marinaro con pareti bianche, parquet chiaro e pavimento beige
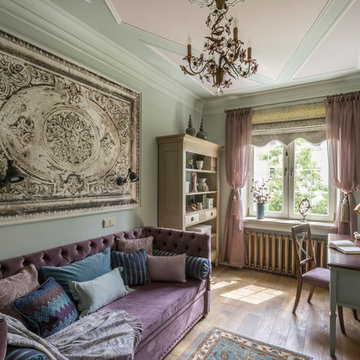
Immagine di una cameretta per bambini classica di medie dimensioni con pareti verdi, parquet chiaro e pavimento beige
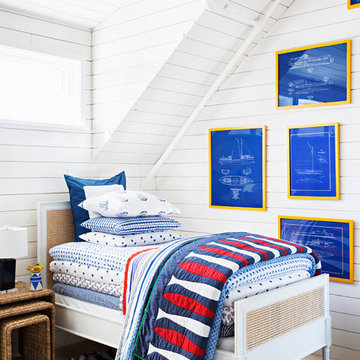
Serena & Lily store, Westport CT
The after photo of the 3rd floor kids bedrooms at Serena & Lily Westport store
Esempio di una cameretta per bambini costiera di medie dimensioni con pareti bianche e parquet chiaro
Esempio di una cameretta per bambini costiera di medie dimensioni con pareti bianche e parquet chiaro
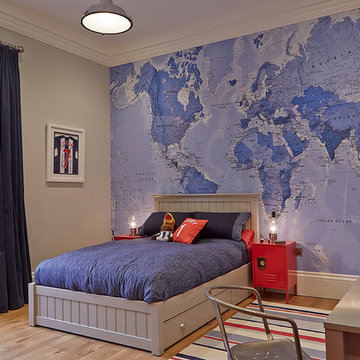
The light and dark blue tones in this World Map wallpaper design brings depth and variation to this bedroom. A wonderful kid's bedroom that has been brought together by this large scale world map mural.
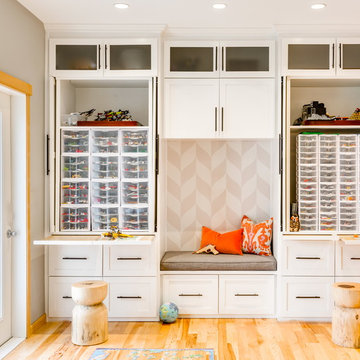
Holland Photography - Cory Holland
Esempio di una cameretta per bambini tradizionale con parquet chiaro e pareti grigie
Esempio di una cameretta per bambini tradizionale con parquet chiaro e pareti grigie
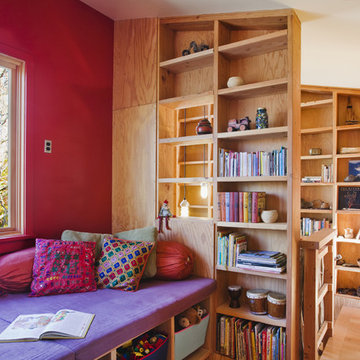
A built-in bench off the upper hall marks the entry below. Exposed framing maximizes the storage and display possibilities.
© www.edwardcaldwellphoto.com
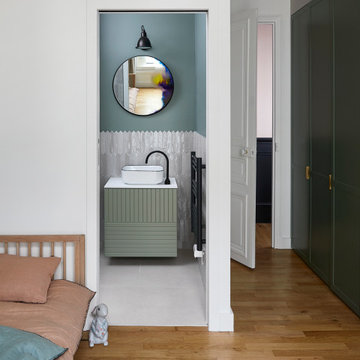
Ispirazione per una cameretta per bambini da 4 a 10 anni minimal di medie dimensioni con pareti bianche, parquet chiaro e pavimento marrone

Ispirazione per una cameretta per bambini da 4 a 10 anni mediterranea con pareti multicolore e parquet chiaro
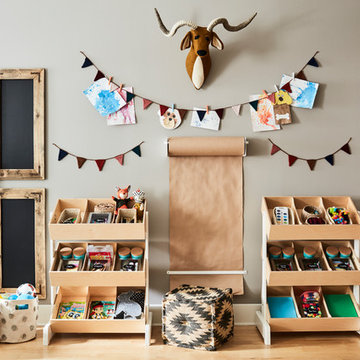
When we imagine the homes of our favorite actors, we often think of picturesque kitchens, artwork hanging on the walls, luxurious furniture, and pristine conditions 24/7. But for celebrities with children, sometimes that last one isn’t always accurate! Kids will be kids – which means there may be messy bedrooms, toys strewn across their play area, and maybe even some crayon marks or finger-paints on walls or floors.
Lucy Liu recently partnered with One Kings Lane and Paintzen to redesign her son Rockwell’s playroom in their Manhattan apartment for that reason. Previously, Lucy had decided not to focus too much on the layout or color of the space – it was simply a room to hold all of Rockwell’s toys. There wasn’t much of a design element to it and very little storage.
Lucy was ready to change that – and transform the room into something more sophisticated and tranquil for both Rockwell and for guests (especially those with kids!). And to really bring that transformation to life, one of the things that needed to change was the lack of color and texture on the walls.
When selecting the color palette, Lucy and One Kings Lane designer Nicole Fisher decided on a more neutral, contemporary style. They chose to avoid the primary colors, which are too often utilized in children’s rooms and playrooms.
Instead, they chose to have Paintzen paint the walls in a cozy gray with warm beige undertones. (Try PPG ‘Slate Pebble’ for a similar look!) It created a perfect backdrop for the decor selected for the room, which included a tepee for Rockwell, some Tribal-inspired artwork, Moroccan woven baskets, and some framed artwork.
To add texture to the space, Paintzen also installed wallpaper on two of the walls. The wallpaper pattern involved muted blues and grays to add subtle color and a slight contrast to the rest of the walls. Take a closer look at this smartly designed space, featuring a beautiful neutral color palette and lots of exciting textures!
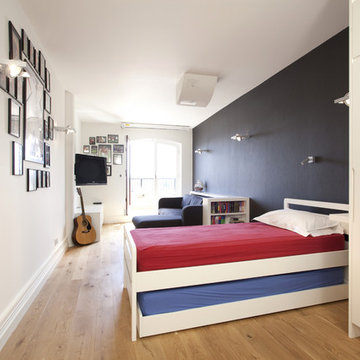
With the teenager of the house needing space for his musical instrumentss and space to play we carefully considered the structure of the practice room.
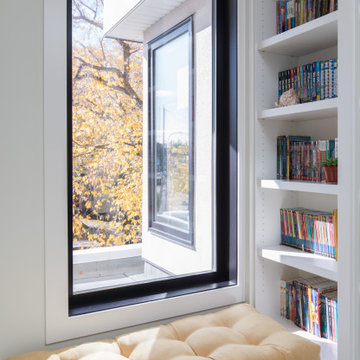
From 2020 to 2022 we had the opportunity to work with this wonderful client building in Altadore. We were so fortunate to help them build their family dream home. They wanted to add some fun pops of color and make it their own. So we implemented green and blue tiles into the bathrooms. The kitchen is extremely fashion forward with open shelves on either side of the hoodfan, and the wooden handles throughout. There are nodes to mid century modern in this home that give it a classic look. Our favorite details are the stair handrail, and the natural flagstone fireplace. The fun, cozy upper hall reading area is a reader’s paradise. This home is both stylish and perfect for a young busy family.
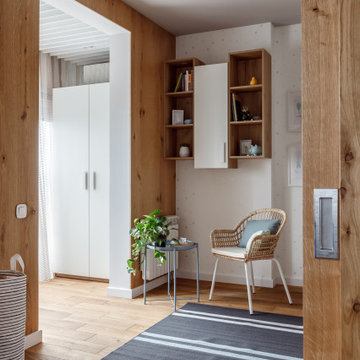
Foto di una cameretta per bambini contemporanea di medie dimensioni con pareti bianche, parquet chiaro e carta da parati
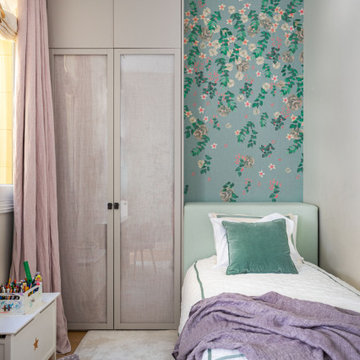
Piso señorial en la zona de Jerónimos en Madrid. Techos altos, parquet antiguo, luminosidad.
Esempio di una cameretta per bambini classica con parquet chiaro e carta da parati
Esempio di una cameretta per bambini classica con parquet chiaro e carta da parati

Thanks to the massive 3rd-floor bonus space, we were able to add an additional full bathroom, custom
built-in bunk beds, and a den with a wet bar giving you and your family room to sit back and relax.
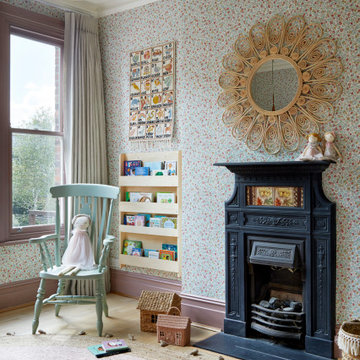
Born & Bred Studio - Pretty Floral Nursery, Muswell Hill, London
Foto di una cameretta per bambini da 1 a 3 anni minimalista di medie dimensioni con pareti rosa e parquet chiaro
Foto di una cameretta per bambini da 1 a 3 anni minimalista di medie dimensioni con pareti rosa e parquet chiaro
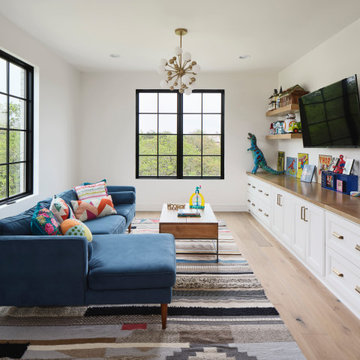
The Ranch Pass Project consisted of architectural design services for a new home of around 3,400 square feet. The design of the new house includes four bedrooms, one office, a living room, dining room, kitchen, scullery, laundry/mud room, upstairs children’s playroom and a three-car garage, including the design of built-in cabinets throughout. The design style is traditional with Northeast turn-of-the-century architectural elements and a white brick exterior. Design challenges encountered with this project included working with a flood plain encroachment in the property as well as situating the house appropriately in relation to the street and everyday use of the site. The design solution was to site the home to the east of the property, to allow easy vehicle access, views of the site and minimal tree disturbance while accommodating the flood plain accordingly.
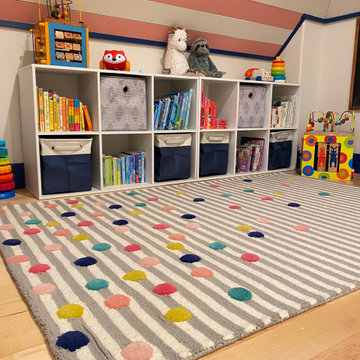
Playroom Makeover for 2 small girls
Immagine di una piccola cameretta per bambini da 1 a 3 anni chic con pareti bianche, parquet chiaro, pavimento marrone e soffitto in legno
Immagine di una piccola cameretta per bambini da 1 a 3 anni chic con pareti bianche, parquet chiaro, pavimento marrone e soffitto in legno

Nos clients, une famille avec 3 enfants, ont fait l'achat d'un bien de 124 m² dans l'Ouest Parisien. Ils souhaitaient adapter à leur goût leur nouvel appartement. Pour cela, ils ont fait appel à @advstudio_ai et notre agence.
L'objectif était de créer un intérieur au look urbain, dynamique, coloré. Chaque pièce possède sa palette de couleurs. Ainsi dans le couloir, on est accueilli par une entrée bleue Yves Klein et des étagères déstructurées sur mesure. Les chambres sont tantôt bleu doux ou intense ou encore vert d'eau. La SDB, elle, arbore un côté plus minimaliste avec sa palette de gris, noirs et blancs.
La pièce de vie, espace majeur du projet, possède plusieurs facettes. Elle est à la fois une cuisine, une salle TV, un petit salon ou encore une salle à manger. Conformément au fil rouge directeur du projet, chaque coin possède sa propre identité mais se marie à merveille avec l'ensemble.
Ce projet a bénéficié de quelques ajustements sur mesure : le mur de brique et le hamac qui donnent un côté urbain atypique au coin TV ; les bureaux, la bibliothèque et la mezzanine qui ont permis de créer des rangements élégants, adaptés à l'espace.
Camerette per Bambini con parquet chiaro e pavimento in terracotta - Foto e idee per arredare
5
