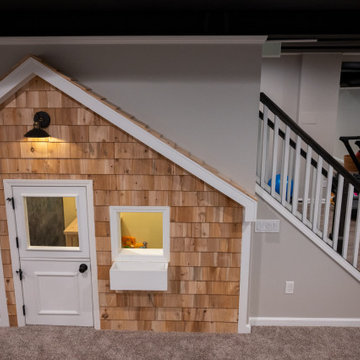Camerette per Bambini con parquet chiaro e moquette - Foto e idee per arredare
Filtra anche per:
Budget
Ordina per:Popolari oggi
161 - 180 di 25.784 foto
1 di 3
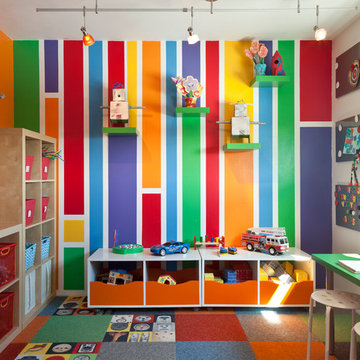
Mark Lohman
Ispirazione per una cameretta per bambini da 1 a 3 anni moderna con moquette
Ispirazione per una cameretta per bambini da 1 a 3 anni moderna con moquette
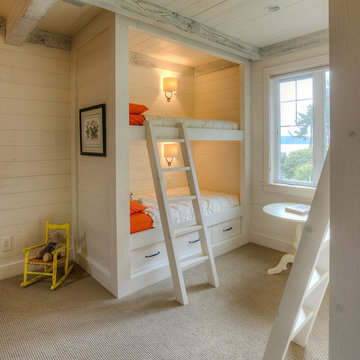
Bunk room. Photography by Lucas Henning.
Foto di una cameretta per bambini da 1 a 3 anni classica con pareti beige e moquette
Foto di una cameretta per bambini da 1 a 3 anni classica con pareti beige e moquette
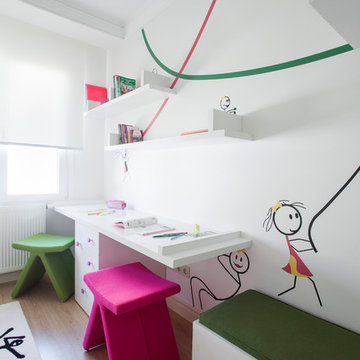
Idee per una cameretta per bambini da 4 a 10 anni design con pareti bianche e parquet chiaro

The Solar System inspired toddler's room is filled with hand-painted and ceiling suspended planets, moons, asteroids, comets, and other exciting objects.

Ispirazione per una cameretta per bambini da 4 a 10 anni minimal di medie dimensioni con moquette, pavimento verde e pareti multicolore
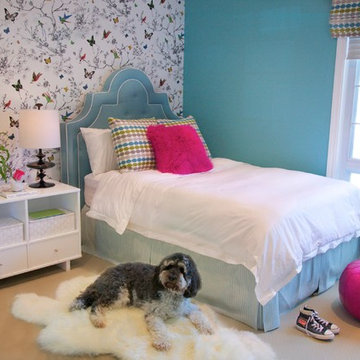
Teen Girls Bedroom Romo Quintus fabric on pillows and window shade, Room and Board Moda Cubby nightstand, Shabby Chic silver woven basket and moroccan pouf, Jonathan Adler Whittier Lamp, Schumacher Birds and Butterflies wallpaper. Photo by Sal Taylor Kidd
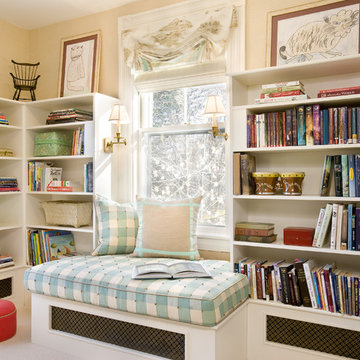
A preteen dream.
Esempio di una cameretta per bambini bohémian con pareti beige e moquette
Esempio di una cameretta per bambini bohémian con pareti beige e moquette
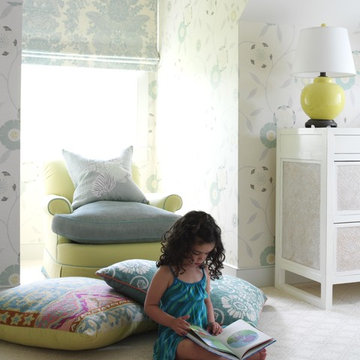
Foto di una grande cameretta per bambini da 1 a 3 anni stile marinaro con moquette e pareti multicolore
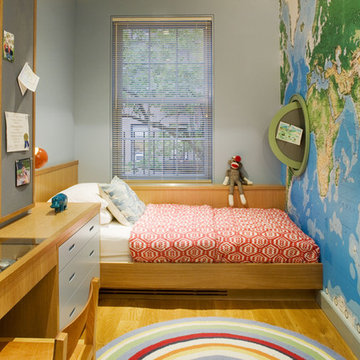
built in furniture, map wallpaper, porthole cork board, built in desk, kids bedroom
Foto di una cameretta per bambini contemporanea con pareti grigie e parquet chiaro
Foto di una cameretta per bambini contemporanea con pareti grigie e parquet chiaro
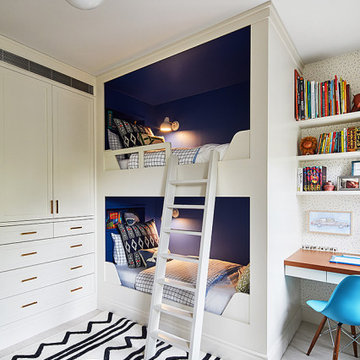
This Cobble Hill Brownstone for a family of five is a fun and captivating design, the perfect blend of the wife’s love of English country style and the husband’s preference for modern. The young power couple, her the co-founder of Maisonette and him an investor, have three children and a dog, requiring that all the surfaces, finishes and, materials used throughout the home are both beautiful and durable to make every room a carefree space the whole family can enjoy.
The primary design challenge for this project was creating both distinct places for the family to live their day to day lives and also a whole floor dedicated to formal entertainment. The clients entertain large dinners on a monthly basis as part of their profession. We solved this by adding an extension on the Garden and Parlor levels. This allowed the Garden level to function as the daily family operations center and the Parlor level to be party central. The kitchen on the garden level is large enough to dine in and accommodate a large catering crew.
On the parlor level, we created a large double parlor in the front of the house; this space is dedicated to cocktail hour and after-dinner drinks. The rear of the parlor is a spacious formal dining room that can seat up to 14 guests. The middle "library" space contains a bar and facilitates access to both the front and rear rooms; in this way, it can double as a staging area for the parties.
The remaining three floors are sleeping quarters for the family and frequent out of town guests. Designing a row house for private and public functions programmatically returns the building to a configuration in line with its original design.
This project was published in Architectural Digest.
Photography by Sam Frost
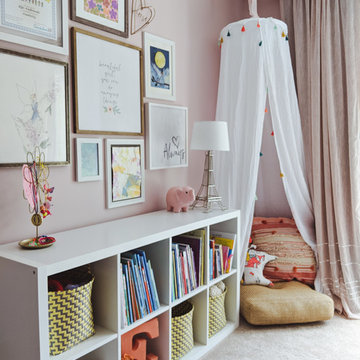
Sweet little girl's room that fits her perfectly at a young age but will transition well with her as she grows. Includes spaces for her to get cozy, be creative, and display all of her favorite treasures.
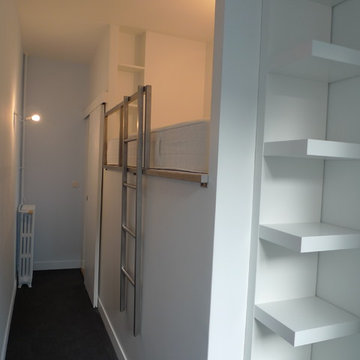
Les deux chambres d'enfants ont été crées dans ce qui était à l'origine une seule chambre de forme triangulaire, pourvue de deux fenêtres proches situées sur la même face du triangle. Il a fallu ruser pour créer deux espaces ayant chacun une fenêtre. Cette chambre est toute en longueur, avec le lit dans une alcôve surélevée.
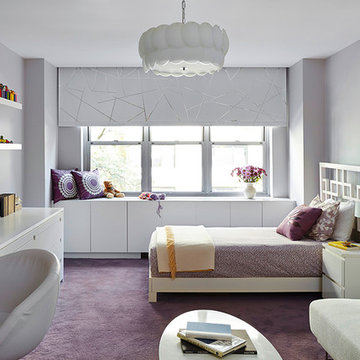
Tom Powel Imaging
Foto di una cameretta per bambini design di medie dimensioni con moquette, pavimento viola e pareti grigie
Foto di una cameretta per bambini design di medie dimensioni con moquette, pavimento viola e pareti grigie

Joe Coulson photos, renew properties construction
Foto di un'ampia e In mansarda cameretta per bambini da 4 a 10 anni country con moquette e pareti blu
Foto di un'ampia e In mansarda cameretta per bambini da 4 a 10 anni country con moquette e pareti blu
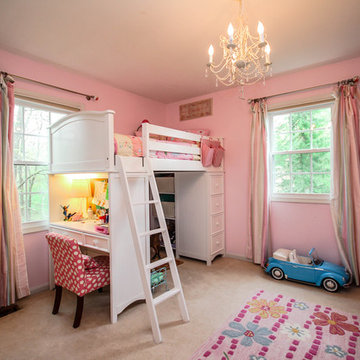
Roman Caprano
Idee per una cameretta per bambini da 4 a 10 anni tradizionale di medie dimensioni con pareti rosa e moquette
Idee per una cameretta per bambini da 4 a 10 anni tradizionale di medie dimensioni con pareti rosa e moquette
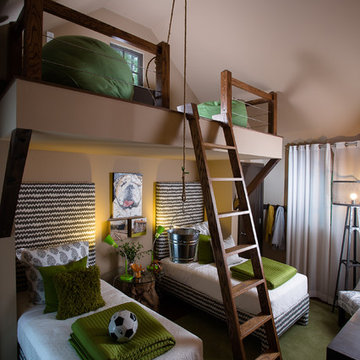
Immagine di una cameretta per bambini minimalista di medie dimensioni con pareti beige e moquette
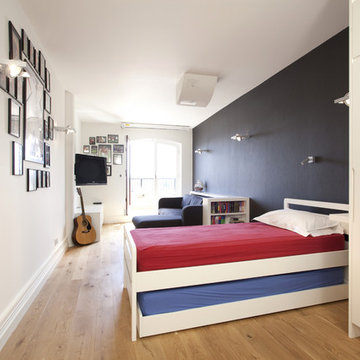
With the teenager of the house needing space for his musical instrumentss and space to play we carefully considered the structure of the practice room.
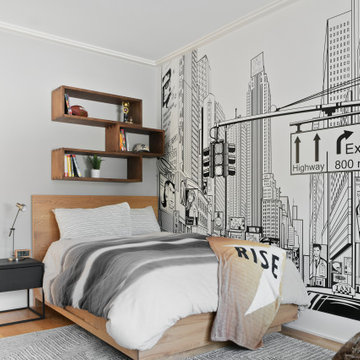
This modern custom home is a beautiful blend of thoughtful design and comfortable living. No detail was left untouched during the design and build process. Taking inspiration from the Pacific Northwest, this home in the Washington D.C suburbs features a black exterior with warm natural woods. The home combines natural elements with modern architecture and features clean lines, open floor plans with a focus on functional living.
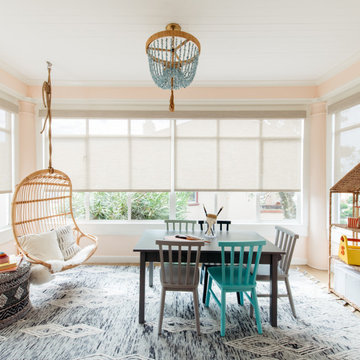
Photo: Nick Klein © 2022 Houzz
Esempio di una piccola cameretta per bambini da 1 a 3 anni chic con pareti bianche, parquet chiaro e pavimento beige
Esempio di una piccola cameretta per bambini da 1 a 3 anni chic con pareti bianche, parquet chiaro e pavimento beige
Camerette per Bambini con parquet chiaro e moquette - Foto e idee per arredare
9
