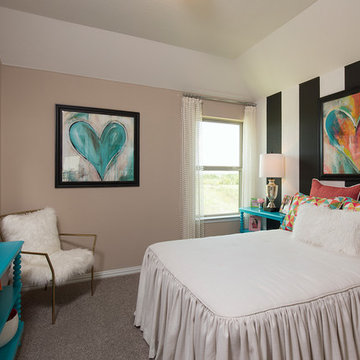Camerette per Bambini con pareti rosa e pavimento grigio - Foto e idee per arredare
Filtra anche per:
Budget
Ordina per:Popolari oggi
121 - 140 di 295 foto
1 di 3
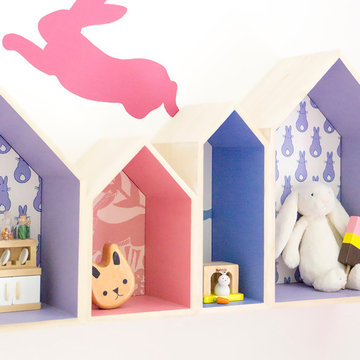
Pink, purple and rabbits galore! That was the brief for this vibrant children's room for a bunny obsessed little girl. Ensuring their daughter would feel settled in their new Hertfordshire home, the clients wanted to indulge her love of these floppy-eared creatures, mixed with her favourite colours.
The painted stripes, in an appropriately named Mischief shade of fuchsia, provide a fun backdrop for a group of hungry bunnies that race round the room, leaping over and across the pattern and the furniture in search of scrummy radishes! Soft furnishings in subtle grey and pink tints complement the scheme, and customised shelving in a variety of shapes sits against fresh white walls. Filled with fabrics and wallpapers all with beautiful bunny motifs, they are the perfect place for treasured toys.
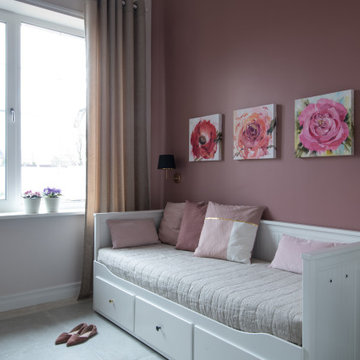
Esempio di una piccola cameretta per bambini da 4 a 10 anni chic con pareti rosa, pavimento con piastrelle in ceramica e pavimento grigio
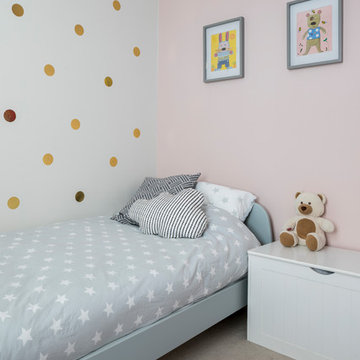
Chris Snook
Idee per una cameretta per bambini da 4 a 10 anni design di medie dimensioni con pareti rosa, moquette e pavimento grigio
Idee per una cameretta per bambini da 4 a 10 anni design di medie dimensioni con pareti rosa, moquette e pavimento grigio
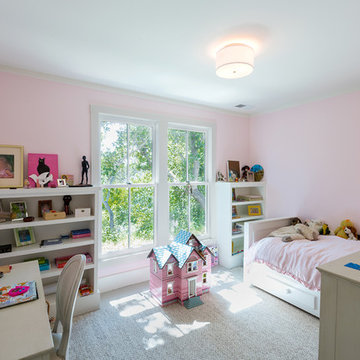
Esempio di una cameretta per bambini da 4 a 10 anni country con pareti rosa, pavimento in cemento e pavimento grigio
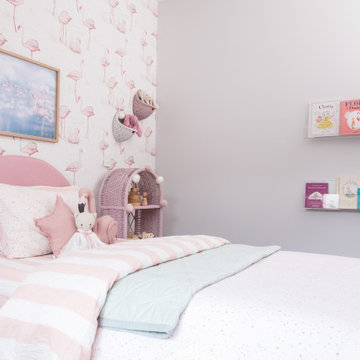
Girls bedroom design , flamingo
Idee per una cameretta per bambini da 4 a 10 anni moderna con pareti rosa, pavimento grigio e carta da parati
Idee per una cameretta per bambini da 4 a 10 anni moderna con pareti rosa, pavimento grigio e carta da parati
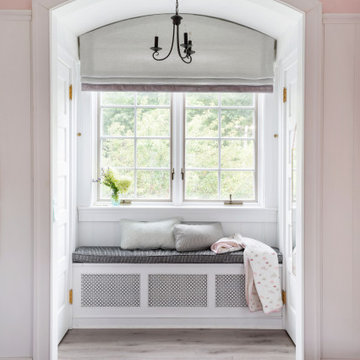
We completely renovated this Haverford home between Memorial Day and Labor Day! We maintained the traditional feel of this colonial home with Early-American heart pine floors and bead board on the walls of various rooms. But we also added features of modern living. The open concept kitchen has warm blue cabinetry, an eating area with a built-in bench with storage, and an especially convenient area for pet supplies and eating! Subtle and sophisticated, the bathrooms are awash in gray and white Carrara marble. We custom made built-in shelves, storage and a closet throughout the home. Crafting the millwork on the staircase walls, post and railing was our favorite part of the project.
Rudloff Custom Builders has won Best of Houzz for Customer Service in 2014, 2015 2016, 2017, 2019, and 2020. We also were voted Best of Design in 2016, 2017, 2018, 2019 and 2020, which only 2% of professionals receive. Rudloff Custom Builders has been featured on Houzz in their Kitchen of the Week, What to Know About Using Reclaimed Wood in the Kitchen as well as included in their Bathroom WorkBook article. We are a full service, certified remodeling company that covers all of the Philadelphia suburban area. This business, like most others, developed from a friendship of young entrepreneurs who wanted to make a difference in their clients’ lives, one household at a time. This relationship between partners is much more than a friendship. Edward and Stephen Rudloff are brothers who have renovated and built custom homes together paying close attention to detail. They are carpenters by trade and understand concept and execution. Rudloff Custom Builders will provide services for you with the highest level of professionalism, quality, detail, punctuality and craftsmanship, every step of the way along our journey together.
Specializing in residential construction allows us to connect with our clients early in the design phase to ensure that every detail is captured as you imagined. One stop shopping is essentially what you will receive with Rudloff Custom Builders from design of your project to the construction of your dreams, executed by on-site project managers and skilled craftsmen. Our concept: envision our client’s ideas and make them a reality. Our mission: CREATING LIFETIME RELATIONSHIPS BUILT ON TRUST AND INTEGRITY.
Photo Credit: Jon Friedrich
Interior Design Credit: Larina Kase, of Wayne, PA
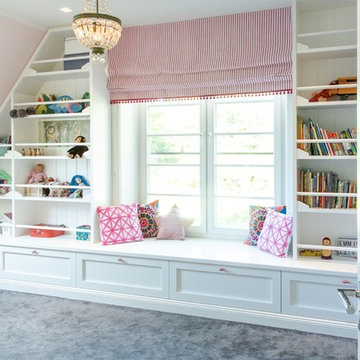
Vicky Hellmann
Esempio di una cameretta per bambini da 4 a 10 anni chic di medie dimensioni con pareti rosa, moquette e pavimento grigio
Esempio di una cameretta per bambini da 4 a 10 anni chic di medie dimensioni con pareti rosa, moquette e pavimento grigio
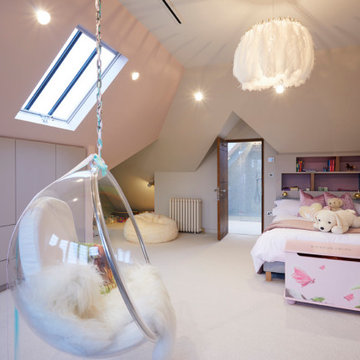
Immagine di una cameretta per bambini da 4 a 10 anni di medie dimensioni con pareti rosa, moquette e pavimento grigio
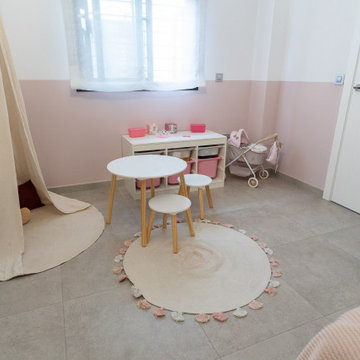
Zona de juegos
Esempio di una grande cameretta per bambini da 4 a 10 anni tropicale con pareti rosa, pavimento in gres porcellanato, pavimento grigio e carta da parati
Esempio di una grande cameretta per bambini da 4 a 10 anni tropicale con pareti rosa, pavimento in gres porcellanato, pavimento grigio e carta da parati
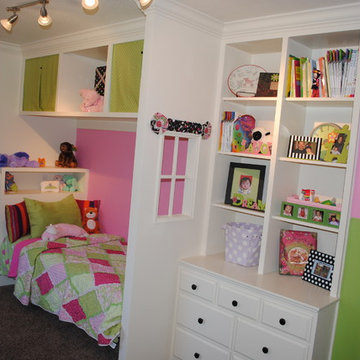
Tim Kulin
Immagine di una cameretta per bambini da 4 a 10 anni chic di medie dimensioni con pareti rosa, moquette e pavimento grigio
Immagine di una cameretta per bambini da 4 a 10 anni chic di medie dimensioni con pareti rosa, moquette e pavimento grigio
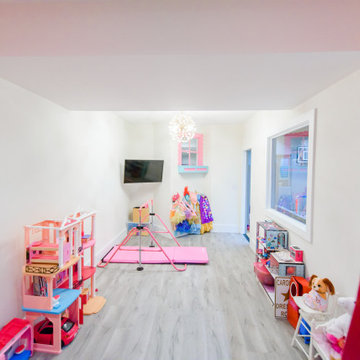
Dance / Theater Room
Foto di una cameretta per bambini da 4 a 10 anni contemporanea di medie dimensioni con pareti rosa, pavimento in vinile e pavimento grigio
Foto di una cameretta per bambini da 4 a 10 anni contemporanea di medie dimensioni con pareti rosa, pavimento in vinile e pavimento grigio
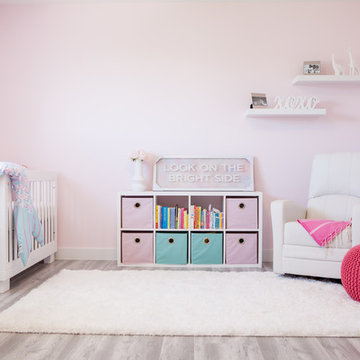
Ispirazione per una grande cameretta per bambini da 1 a 3 anni design con pareti rosa e pavimento grigio
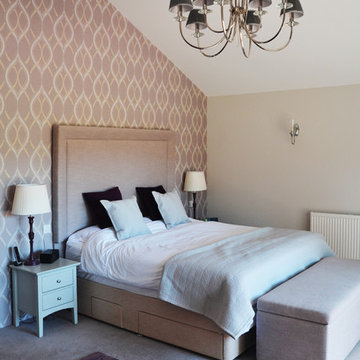
Laura Porter
Foto di una cameretta da letto chic di medie dimensioni con pavimento grigio, pareti rosa e moquette
Foto di una cameretta da letto chic di medie dimensioni con pavimento grigio, pareti rosa e moquette
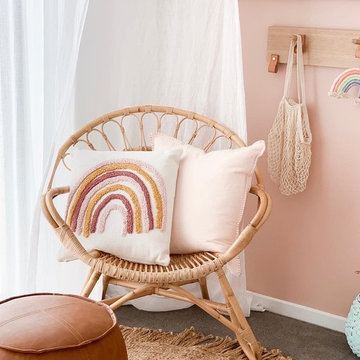
Pic by Suzi Appel
Esempio di una cameretta da bambina da 4 a 10 anni costiera con pareti rosa, moquette e pavimento grigio
Esempio di una cameretta da bambina da 4 a 10 anni costiera con pareti rosa, moquette e pavimento grigio
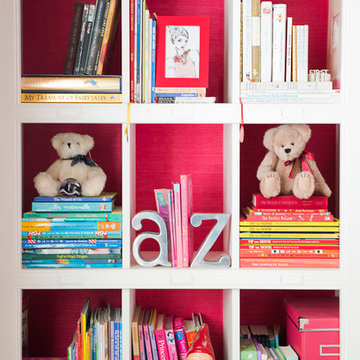
Susan Papazian Photography
Idee per una cameretta per bambini da 4 a 10 anni minimal di medie dimensioni con pareti rosa, moquette e pavimento grigio
Idee per una cameretta per bambini da 4 a 10 anni minimal di medie dimensioni con pareti rosa, moquette e pavimento grigio
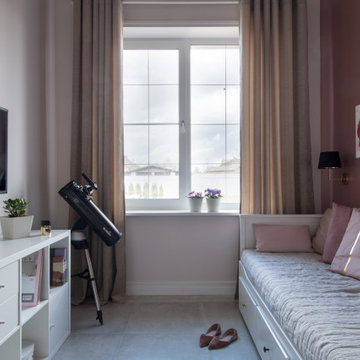
Immagine di una piccola cameretta per bambini da 4 a 10 anni chic con pareti rosa, pavimento con piastrelle in ceramica e pavimento grigio
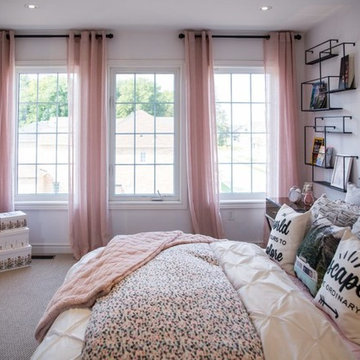
Immagine di una piccola cameretta per bambini design con pareti rosa, moquette e pavimento grigio
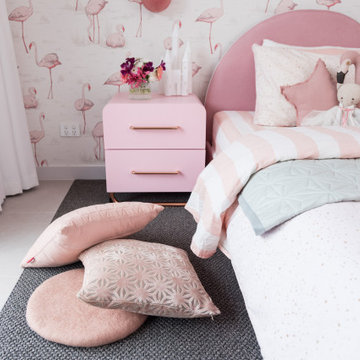
Girls bedroom design , flamingo
Immagine di una cameretta per bambini da 4 a 10 anni moderna con pareti rosa, pavimento grigio e carta da parati
Immagine di una cameretta per bambini da 4 a 10 anni moderna con pareti rosa, pavimento grigio e carta da parati
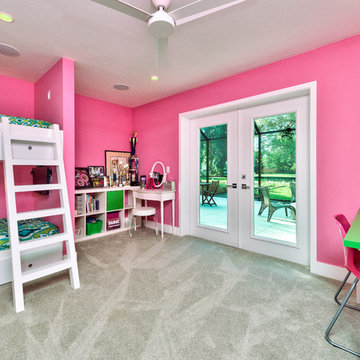
Peter Chappell
Foto di una cameretta per bambini da 4 a 10 anni contemporanea di medie dimensioni con pareti rosa, moquette e pavimento grigio
Foto di una cameretta per bambini da 4 a 10 anni contemporanea di medie dimensioni con pareti rosa, moquette e pavimento grigio
Camerette per Bambini con pareti rosa e pavimento grigio - Foto e idee per arredare
7
