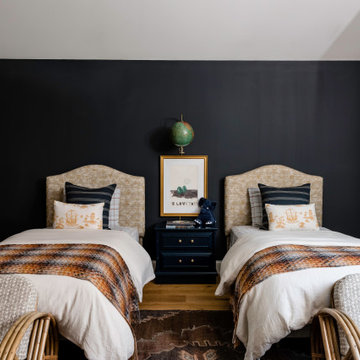Camerette per Bambini con pareti nere e pareti arancioni - Foto e idee per arredare
Filtra anche per:
Budget
Ordina per:Popolari oggi
161 - 180 di 554 foto
1 di 3
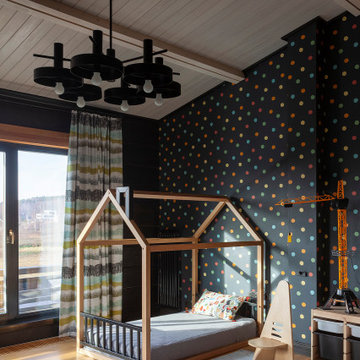
Ispirazione per una cameretta da bambino da 4 a 10 anni country con pareti nere, travi a vista, pareti in legno e pavimento marrone
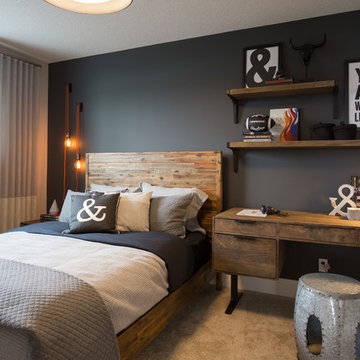
Adrian Shellard Photography
Esempio di una grande cameretta per bambini country con pareti nere, moquette e pavimento beige
Esempio di una grande cameretta per bambini country con pareti nere, moquette e pavimento beige
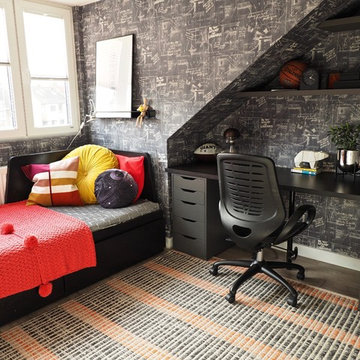
We chose this funky chalkboard wallpaper for a boy's room, it is a small attack room and for many people the initial response is to go for light colours to make the room appear bigger, but if you see the before photos when the room was white, it didn't really enlarge the space. So we chose black and white scheme infused with warm tones.
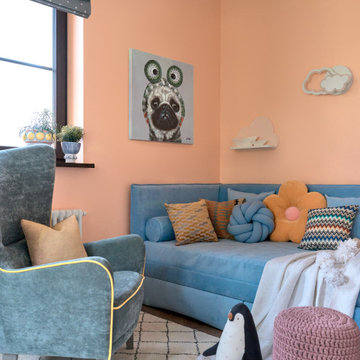
Стайлинг для интерьерной фотосъемки квартиры 120 кв.м. в ЖК "Дом на Щукинской"
Дизайн: Елизавета Волович
Фото: Наталья Вершинина
Idee per una cameretta per bambini da 4 a 10 anni classica di medie dimensioni con pareti arancioni e pavimento in legno massello medio
Idee per una cameretta per bambini da 4 a 10 anni classica di medie dimensioni con pareti arancioni e pavimento in legno massello medio
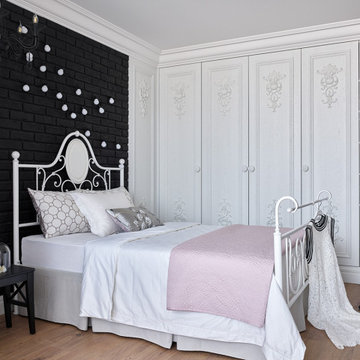
Idee per una cameretta per bambini classica di medie dimensioni con pareti nere, pavimento in laminato, pavimento marrone, soffitto ribassato e pareti in mattoni
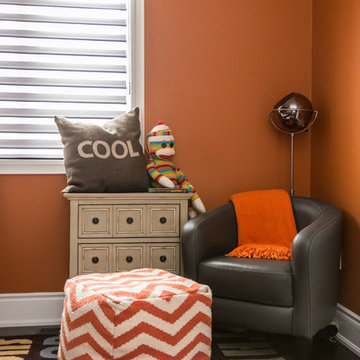
Stephanie Brown
Idee per una cameretta per bambini da 4 a 10 anni contemporanea di medie dimensioni con pareti arancioni e parquet scuro
Idee per una cameretta per bambini da 4 a 10 anni contemporanea di medie dimensioni con pareti arancioni e parquet scuro
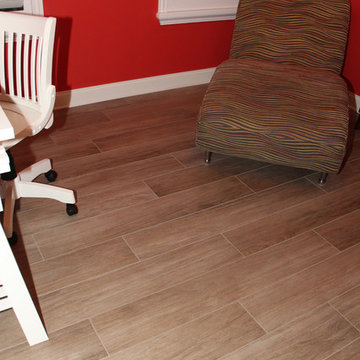
Gulf Tile & Cabinetry
Never before has a porcelain tile looked or felt so real than the wood-looking porcelain tiles available today in the tile industry. Designed with a new glazing technology which allows for no repetition and a natural effect through high resolutions computer generated images and consistent shading production.
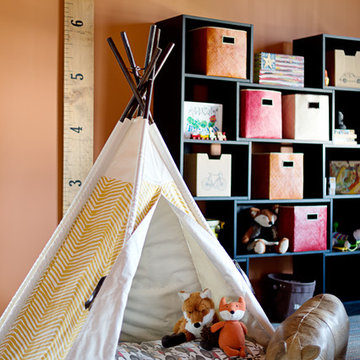
Idee per una cameretta per bambini da 4 a 10 anni chic di medie dimensioni con pareti arancioni, moquette e pavimento multicolore
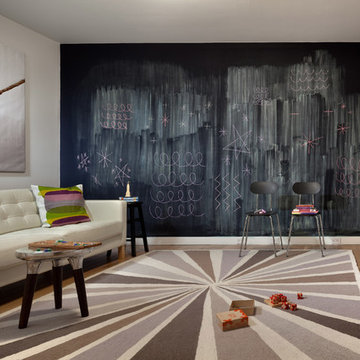
Chris Cooper Photographer
Ispirazione per una cameretta per bambini contemporanea con pareti nere e pavimento in legno massello medio
Ispirazione per una cameretta per bambini contemporanea con pareti nere e pavimento in legno massello medio
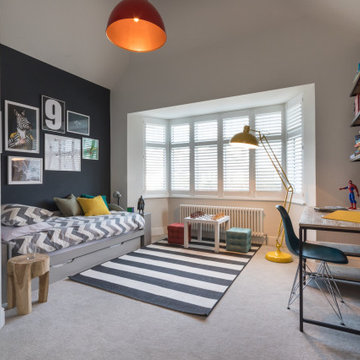
FAMILY HOME INTERIOR DESIGN IN RICHMOND
The second phase of a large interior design project we carried out in Richmond, West London, between 2018 and 2020. This Edwardian family home on Richmond Hill hadn’t been touched since the seventies, making our work extremely rewarding and gratifying! Our clients were over the moon with the result.
“Having worked with Tim before, we were so happy we felt the house deserved to be finished. The difference he has made is simply extraordinary” – Emma & Tony
COMFORTABLE LUXURY WITH A VIBRANT EDGE
The existing house was so incredibly tired and dated, it was just crying out for a new lease of life (an interior designer’s dream!). Our brief was to create a harmonious interior that felt luxurious yet homely.
Having worked with these clients before, we were delighted to be given interior design ‘carte blanche’ on this project. Each area was carefully visualised with Tim’s signature use of bold colour and eclectic variety. Custom fabrics, original artworks and bespoke furnishings were incorporated in all areas of the house, including the children’s rooms.
“Tim and his team applied their fantastic talent to design each room with much detail and personality, giving the ensemble great coherence.”
END-TO-END INTERIOR DESIGN SERVICE
This interior design project was a labour of love from start to finish and we think it shows. We worked closely with the architect and contractor to replicate exactly what we had visualised at the concept stage.
The project involved the full implementation of the designs we had presented. We liaised closely with all trades involved, to ensure the work was carried out in line with our designs. All furniture, soft furnishings and accessories were supplied by us. When building work at the house was complete, we conducted a full installation of the furnishings, artwork and finishing touches.
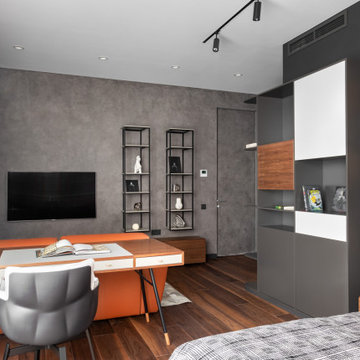
Комната для мальчика 11 лет, который увлекается большим теннисом.
Ispirazione per una grande cameretta per bambini minimal con pareti nere, pavimento in legno massello medio e pavimento marrone
Ispirazione per una grande cameretta per bambini minimal con pareti nere, pavimento in legno massello medio e pavimento marrone
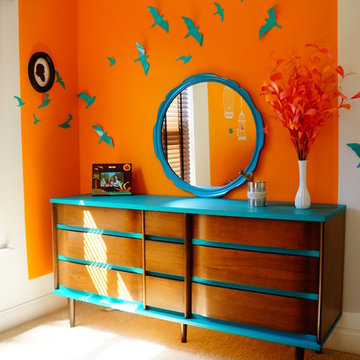
When my daughter chose Glidden's Marigold Blossom for her walls, I thought "oh my". So I decided to paint two very large blocks of the bold color along with Glidden's Crisp Linen. Her second color choice was brown. So I brought fun brown sheets and a mid-century dresser. Everything is complemented with the teal and a few hints of hot pink and goldenrod.
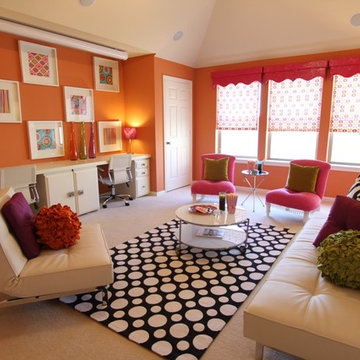
Immagine di una cameretta per bambini da 4 a 10 anni moderna di medie dimensioni con pareti arancioni e moquette
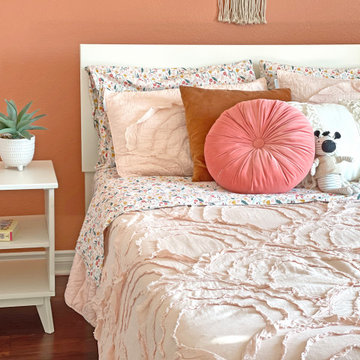
This little girl's room is beaming with sunset colors and cheerful prints. Brass finished lighting, velvet dec pillows and rainbow accents completed this modern-eclectic look.
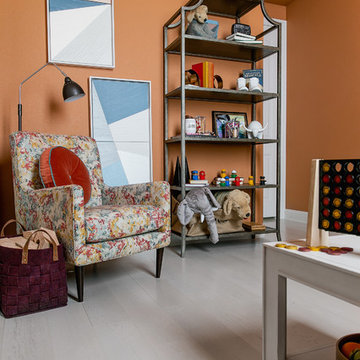
https://www.tiffanybrooksinteriors.com
Inquire About Our Design Services
https://www.tiffanybrooksinteriors.com Inquire About Our Design Services. Space designed by Tiffany Brooks.
Photos © 2018 Scripps Networks, LLC.
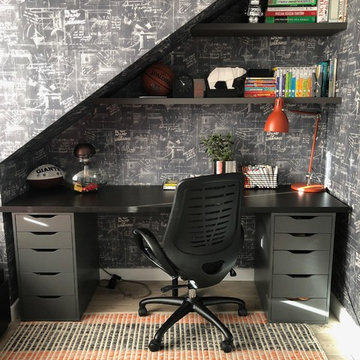
We've decided to place the bed into the niche with base drawers for storage and keeping the space tidy and some open shelves for a collection off books and decorative objects of meaning.
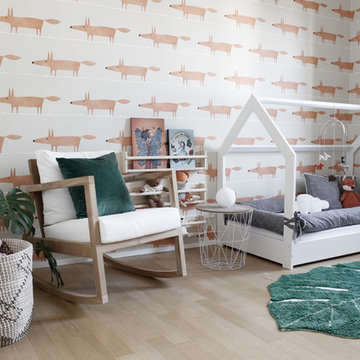
In questa #cameretta #montessori abbiamo il letto all’angolo così il bimbo si sente più protetto e il fasciatoio lontano dalla finestra, sempre. La poltrona di allattamento va di fianco al letto e attaccato a questa va il tavolino per appoggiare il bicchiere d’acqua per l’idratazione. Il corridoio libero in centro è per la sicurezza di non inciampare con il bimbo in braccia e anche per diventare un luogo per giocare quando si cresce. Questa cameretta è per una bimba, la scelta di colore è stata apposta perché non volevamo il classico rosa vs blu. Mi lasci un commento se la spiegazione è stata utile per te
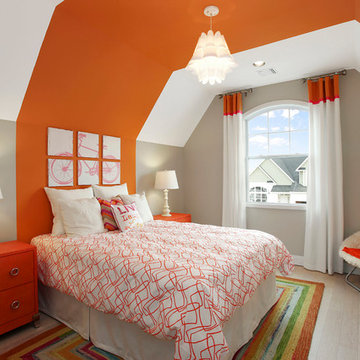
The high ceilings create the perfect hideaway for any child, while the orange accent wall and trendy decor bring the room to life.
Foto di una cameretta per bambini tradizionale con pareti arancioni e parquet chiaro
Foto di una cameretta per bambini tradizionale con pareti arancioni e parquet chiaro
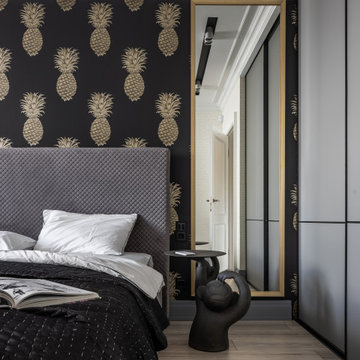
Immagine di una cameretta per bambini design di medie dimensioni con pareti nere, pavimento in laminato, pavimento beige, soffitto ribassato e carta da parati
Camerette per Bambini con pareti nere e pareti arancioni - Foto e idee per arredare
9
