Camerette per Bambini con pareti multicolore e moquette - Foto e idee per arredare
Filtra anche per:
Budget
Ordina per:Popolari oggi
1 - 20 di 1.564 foto
1 di 3
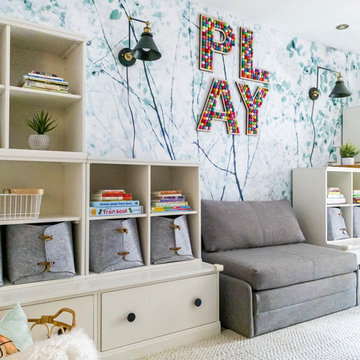
A lovely Brooklyn Townhouse with an underutilized garden floor (walk out basement) gets a full redesign to expand the footprint of the home. The family of four needed a playroom for toddlers that would grow with them, as well as a multifunctional guest room and office space. The modern play room features a calming tree mural background juxtaposed with vibrant wall decor and a beanbag chair.. Plenty of closed and open toy storage, a chalkboard wall, and large craft table foster creativity and provide function. Carpet tiles for easy clean up with tots and a sleeper chair allow for more guests to stay. The guest room design is sultry and decadent with golds, blacks, and luxurious velvets in the chair and turkish ikat pillows. A large chest and murphy bed, along with a deco style media cabinet plus TV, provide comfortable amenities for guests despite the long narrow space. The glam feel provides the perfect adult hang out for movie night and gaming. Tibetan fur ottomans extend seating as needed.
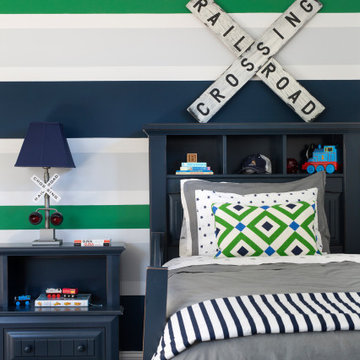
Green and navy railroad-inspired boy's room featuring twin bed with storage head board, nightstand, and table lamp
Photo by Stacy Zarin Goldberg Photography

Idee per una cameretta per bambini da 4 a 10 anni classica con pareti multicolore, moquette e pavimento beige
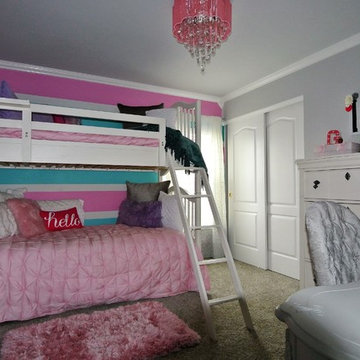
My client has a 10 year old that wanted to update her room to get ready for her teen years. She loved teal, pink and white so we did (2) stripped walls and then did the other (2) walls in a soft grey so that it wouldn't get to busy. She loved the idea of bunk beds for her friends to hang out. We purchased a grey antique desk and chair and an off white dresser that has a jewelry box that you can pull out the back side to hang all of your jewels. The light was hot pink with hearts dangling down.
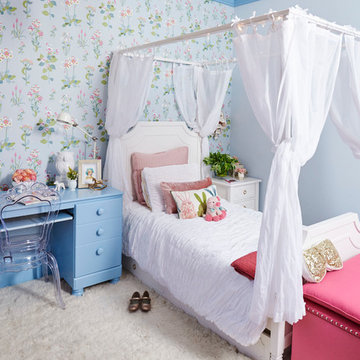
Steven Dewall
Ispirazione per una grande cameretta per bambini da 4 a 10 anni shabby-chic style con moquette e pareti multicolore
Ispirazione per una grande cameretta per bambini da 4 a 10 anni shabby-chic style con moquette e pareti multicolore
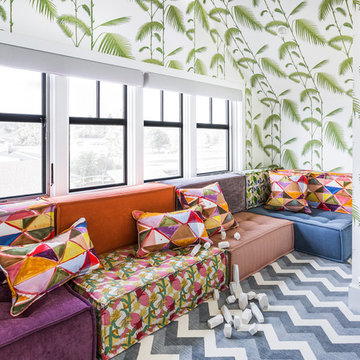
Haris Kenjar
Idee per una cameretta per bambini da 4 a 10 anni costiera con pareti multicolore, moquette e pavimento multicolore
Idee per una cameretta per bambini da 4 a 10 anni costiera con pareti multicolore, moquette e pavimento multicolore

Idee per una cameretta per bambini da 4 a 10 anni chic di medie dimensioni con moquette, pareti multicolore e pavimento grigio
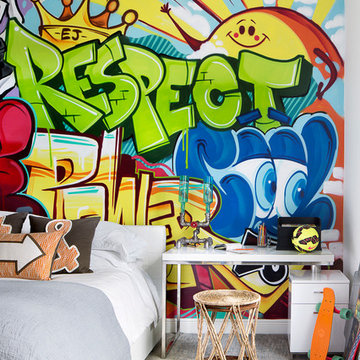
Teenage Boy's Bedroom Design by Krista Watterworth
Photo by Jessica Glynn
Foto di una cameretta per bambini eclettica con pareti multicolore, moquette e pavimento grigio
Foto di una cameretta per bambini eclettica con pareti multicolore, moquette e pavimento grigio

Introducing the Courtyard Collection at Sonoma, located near Ballantyne in Charlotte. These 51 single-family homes are situated with a unique twist, and are ideal for people looking for the lifestyle of a townhouse or condo, without shared walls. Lawn maintenance is included! All homes include kitchens with granite counters and stainless steel appliances, plus attached 2-car garages. Our 3 model homes are open daily! Schools are Elon Park Elementary, Community House Middle, Ardrey Kell High. The Hanna is a 2-story home which has everything you need on the first floor, including a Kitchen with an island and separate pantry, open Family/Dining room with an optional Fireplace, and the laundry room tucked away. Upstairs is a spacious Owner's Suite with large walk-in closet, double sinks, garden tub and separate large shower. You may change this to include a large tiled walk-in shower with bench seat and separate linen closet. There are also 3 secondary bedrooms with a full bath with double sinks.
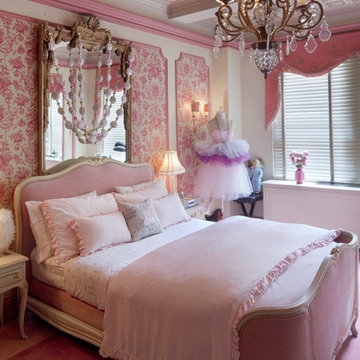
Esempio di una cameretta per bambini da 4 a 10 anni tradizionale con moquette, pavimento rosa e pareti multicolore
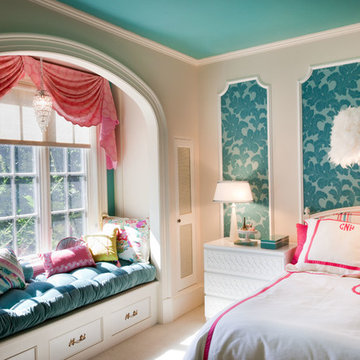
Amy Smucker Photography
Immagine di una cameretta per bambini chic di medie dimensioni con moquette, pareti multicolore e pavimento beige
Immagine di una cameretta per bambini chic di medie dimensioni con moquette, pareti multicolore e pavimento beige
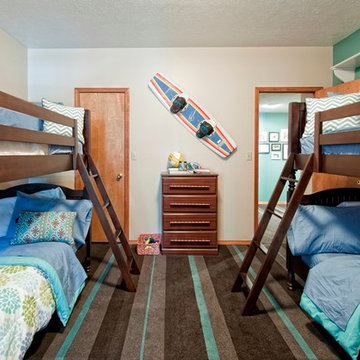
Ispirazione per una cameretta per bambini da 4 a 10 anni costiera con moquette e pareti multicolore

Ispirazione per una cameretta per bambini da 4 a 10 anni minimal di medie dimensioni con moquette, pavimento verde e pareti multicolore
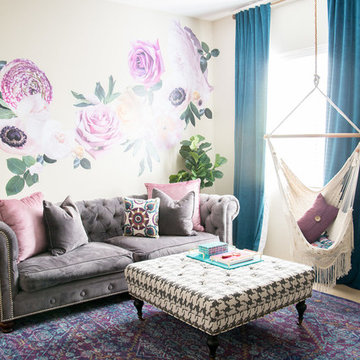
This teen room has the jewel tones and fun textures and fabrics to add to the spunk!
Ispirazione per una cameretta per bambini shabby-chic style di medie dimensioni con moquette e pareti multicolore
Ispirazione per una cameretta per bambini shabby-chic style di medie dimensioni con moquette e pareti multicolore
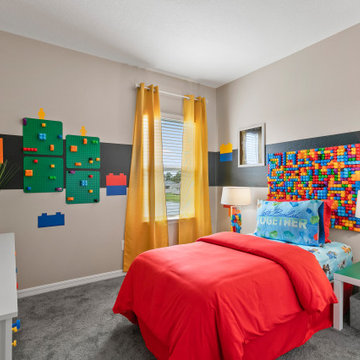
Immagine di una cameretta per bambini da 4 a 10 anni contemporanea con pareti multicolore, moquette e pavimento grigio
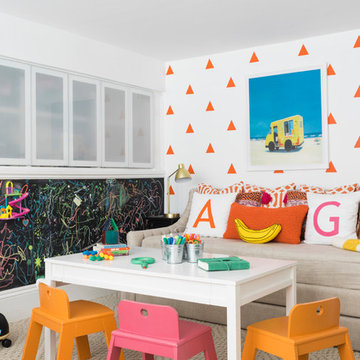
Idee per una cameretta per bambini da 1 a 3 anni chic con pareti multicolore, moquette e pavimento beige
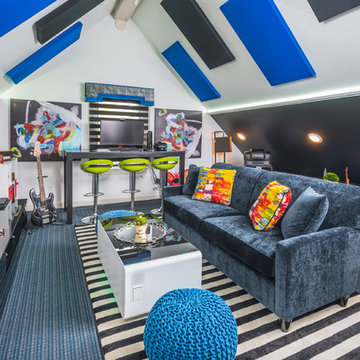
Inspiration came from the wallpaper, chosen to reflect the family's love of travel. Bright colors accent the black/blue and white color scheme. Friends can play games, create videos and relax with a movie with soft drinks right out of the coffee table refrigerator, while charging their electronic devises with the integrated USB ports! Photography: Reed Brown
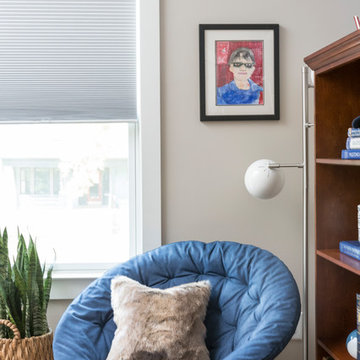
Interior Designer: MOTIV Interiors LLC
Photographer: Sam Angel Photography
Design Challenge: This 8 year-old boy and girl were outgrowing their existing setup and needed to update their rooms with a plan that would carry them forward into middle school and beyond. In addition to gaining storage and study areas, could these twins show off their big personalities? Absolutely, we said! MOTIV Interiors tackled the rooms of these youngsters living in Nashville's 12th South Neighborhood and created an environment where the dynamic duo can learn, create, and grow together for years to come.
Design Solution:
In his room, we wanted to continue the feature wall fun, but with a different approach. Since our young explorer loves outer space, being a boy scout, and building with legos, we created a dynamic geometric wall that serves as the backdrop for our young hero’s control center. We started with a neutral mushroom color for the majority of the walls in the room, while our feature wall incorporated a deep indigo and sky blue that are as classic as your favorite pair of jeans. We focused on indoor air quality and used Sherwin Williams’ Duration paint in a satin sheen, which is a scrubbable/no-VOC coating.
We wanted to create a great reading corner, so we placed a comfortable denim lounge chair next to the window and made sure to feature a self-portrait created by our young client. For night time reading, we included a super-stellar floor lamp with white globes and a sleek satin nickel finish. Metal details are found throughout the space (such as the lounge chair base and nautical desk clock), and lend a utilitarian feel to the room. In order to balance the metal and keep the room from feeling too cold, we also snuck in woven baskets that work double-duty as decorative pieces and functional storage bins.
The large north-facing window got the royal treatment and was dressed with a relaxed roman shade in a shiitake linen blend. We added a fabulous fabric trim from F. Schumacher and echoed the look by using the same fabric for the bolster on the bed. Royal blue bedding brings a bit of color into the space, and is complimented by the rich chocolate wood tones seen in the furniture throughout. Additional storage was a must, so we brought in a glossy blue storage unit that can accommodate legos, encyclopedias, pinewood derby cars, and more!
Comfort and creativity converge in this space, and we were excited to get a big smile when we turned it over to its new commander.
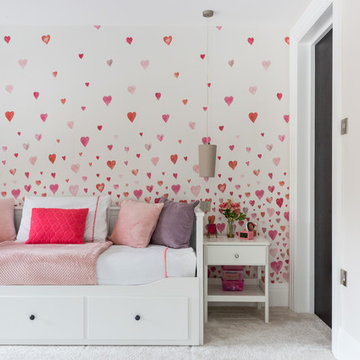
Idee per una cameretta per bambini tradizionale di medie dimensioni con moquette, pavimento grigio e pareti multicolore
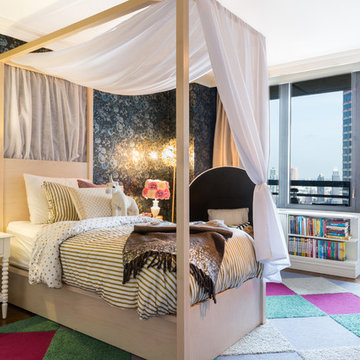
Foto di una cameretta per bambini bohémian di medie dimensioni con pareti multicolore, moquette e pavimento multicolore
Camerette per Bambini con pareti multicolore e moquette - Foto e idee per arredare
1