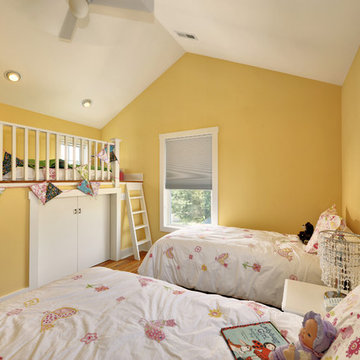Camerette per Bambini con pareti gialle - Foto e idee per arredare
Filtra anche per:
Budget
Ordina per:Popolari oggi
141 - 160 di 1.145 foto
1 di 2
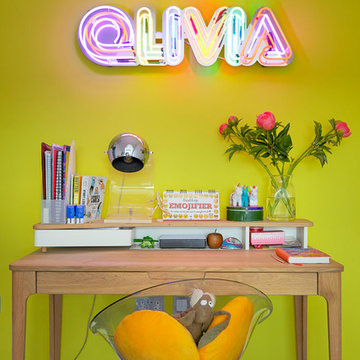
©Anna Stathaki
Esempio di una cameretta per bambini minimal con pareti gialle, moquette e pavimento blu
Esempio di una cameretta per bambini minimal con pareti gialle, moquette e pavimento blu
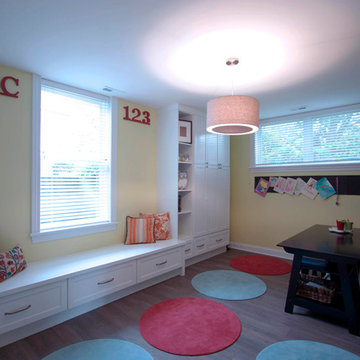
Basement Play Room
Idee per una cameretta per bambini design di medie dimensioni con pareti gialle e pavimento in legno massello medio
Idee per una cameretta per bambini design di medie dimensioni con pareti gialle e pavimento in legno massello medio
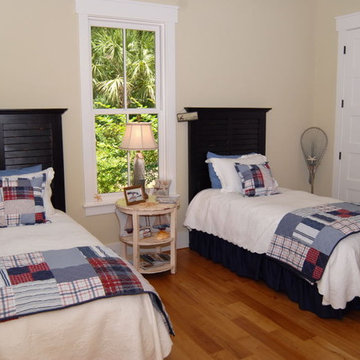
Another Award Winning design for Mr. & Mrs. Keasey on Callawassie Island!
Foto di una cameretta per bambini da 4 a 10 anni chic di medie dimensioni con pareti gialle, pavimento in legno massello medio e pavimento marrone
Foto di una cameretta per bambini da 4 a 10 anni chic di medie dimensioni con pareti gialle, pavimento in legno massello medio e pavimento marrone
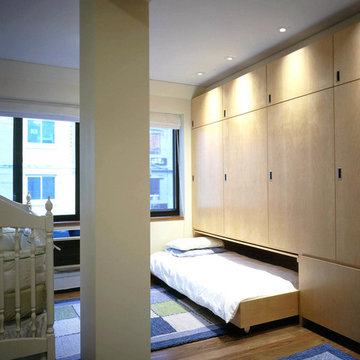
Immagine di una cameretta per bambini contemporanea di medie dimensioni con pareti gialle e pavimento in legno massello medio
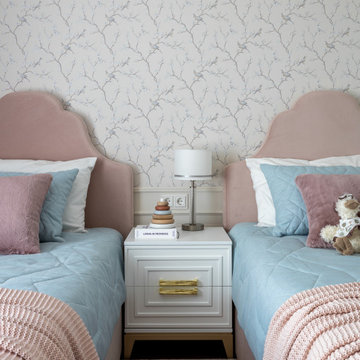
Esempio di una grande cameretta per bambini da 4 a 10 anni chic con pareti gialle, pavimento in legno massello medio, pavimento marrone e carta da parati
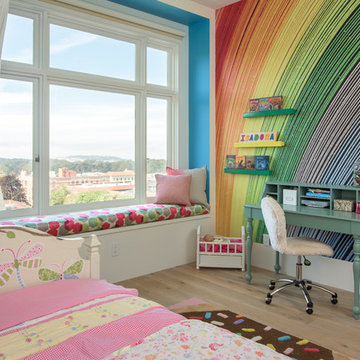
Ispirazione per una cameretta per bambini tradizionale con pareti gialle, parquet chiaro e pavimento beige
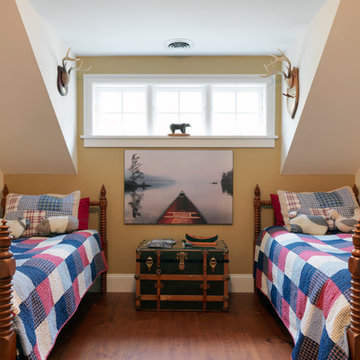
Rustic boy's room with antique spindle beds and trunk. The wide plank pine floors are fastened with cut nails.
Idee per una cameretta per bambini da 4 a 10 anni rustica con pavimento in legno massello medio e pareti gialle
Idee per una cameretta per bambini da 4 a 10 anni rustica con pavimento in legno massello medio e pareti gialle
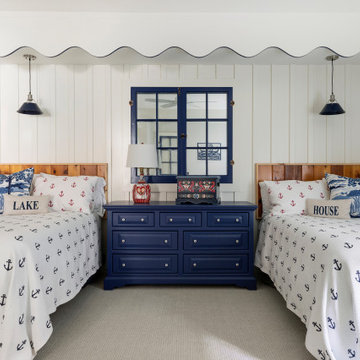
A cottage room was created in the lower level bedroom - mimicking the screen porch of the original cottage on the property. We patterened the scalloping from the eaves, removed an original window and custom framed it here and applied glass behind, duplicated the board and batten siding and added Norwegian accents to play up the family heritage. Not seen in the pictures is the 2 single beds on the opposite side of the room - so 6 people can sleep comfortably in this spacious space.
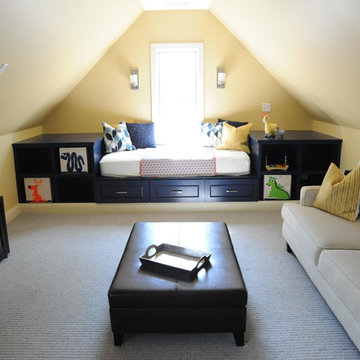
Immagine di una grande cameretta per bambini da 4 a 10 anni costiera con pareti gialle e moquette
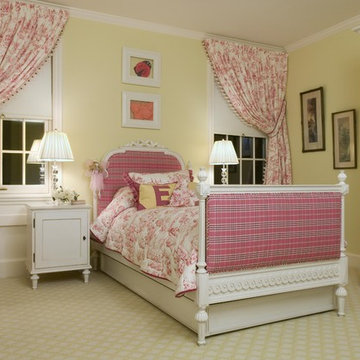
Foto di una cameretta per bambini da 4 a 10 anni chic con pareti gialle e moquette
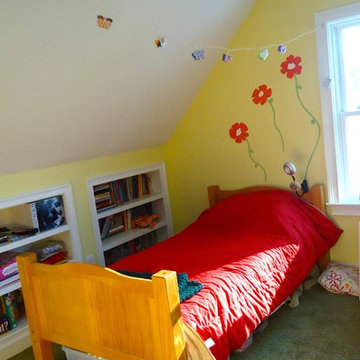
Kids room designed to look like a garden with green carpeting, bright yellow walls & red flowers "growing" from the ground.
Idee per un'In mansarda cameretta per bambini da 4 a 10 anni boho chic con pareti gialle e moquette
Idee per un'In mansarda cameretta per bambini da 4 a 10 anni boho chic con pareti gialle e moquette
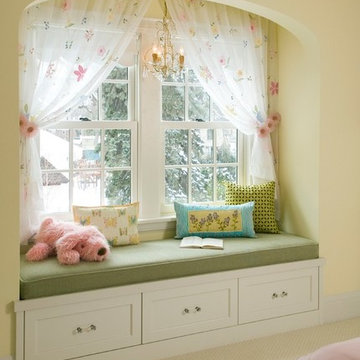
MA Peterson
www.mapeterson.com
Idee per una cameretta per bambini da 4 a 10 anni chic di medie dimensioni con pareti gialle e moquette
Idee per una cameretta per bambini da 4 a 10 anni chic di medie dimensioni con pareti gialle e moquette
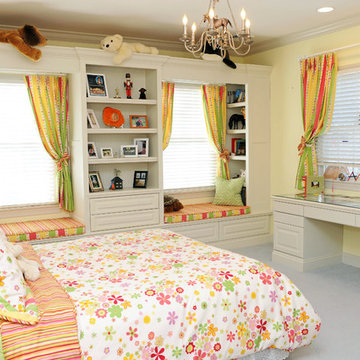
A&E Construction. Vibrant Pennington NJ girls bedroom features various types of custom built-ins, including a desk, bookcases, and window seat. A&E Construction can work with you to develop the customized, attractive and functional bedroom designs that you are looking for.
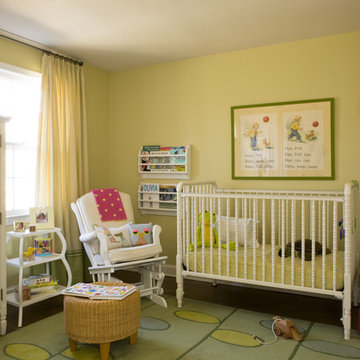
A twirl on traditional suits the family in this Federal style row house. Mingling old and new with the bold and beautiful makes this small space a real stunner, kid and dog included.
Photos by Angie Seckinger.
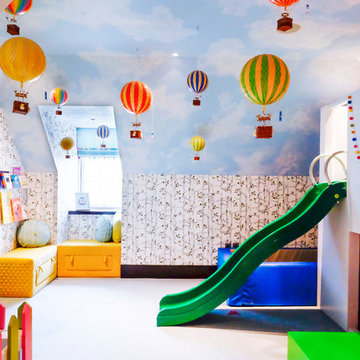
Davis George
Immagine di una grande cameretta per bambini da 4 a 10 anni minimalista con pareti gialle, moquette e pavimento blu
Immagine di una grande cameretta per bambini da 4 a 10 anni minimalista con pareti gialle, moquette e pavimento blu
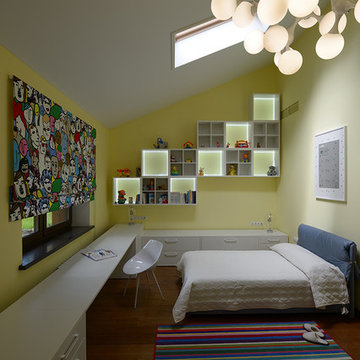
Ispirazione per una cameretta per bambini da 4 a 10 anni minimal di medie dimensioni con pareti gialle e pavimento in legno massello medio
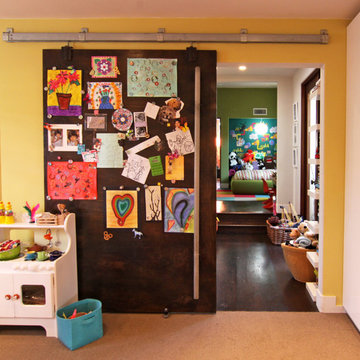
Shelley Gardea Photography © 2012 Houzz
Immagine di una cameretta per bambini contemporanea con pareti gialle
Immagine di una cameretta per bambini contemporanea con pareti gialle
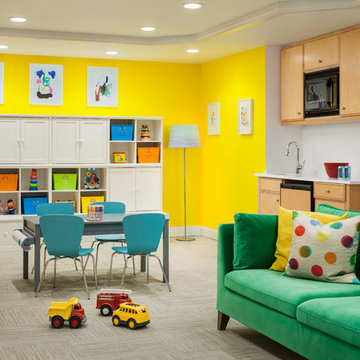
This early 90's contemporary home was in need of some major updates and when my clients purchased it they were ready to make it their own. The home features large open rooms, great natural light and stunning views of Lake Washington. These clients love bold vibrant colors and clean modern lines so the goal was to incorporate those in the design without it overwhelming the space. Balance was key. The end goal was for the home to feel open and airy yet warm and inviting. This was achieved by bringing in punches of color to an otherwise white or neutral palate. Texture and visual interest were achieved throughout the house through the use of wallpaper, fabrics, and a few one of a kind artworks.
---
Project designed by interior design studio Kimberlee Marie Interiors. They serve the Seattle metro area including Seattle, Bellevue, Kirkland, Medina, Clyde Hill, and Hunts Point.
For more about Kimberlee Marie Interiors, see here: https://www.kimberleemarie.com/
To learn more about this project, see here
https://www.kimberleemarie.com/mercerislandmodern
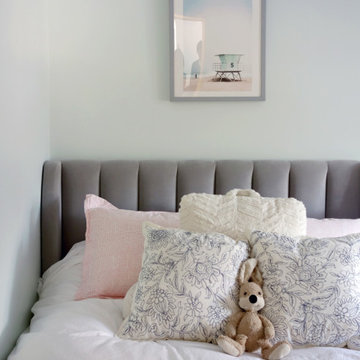
This beautiful, 1,600 SF duplex three-bedroom, two-bath apartment in the heart of the West Village was originally a diamond in the rough with great potential. The coop is located on a quiet, tree-lined street and, as a top floor unit, boasts lovely southern and eastern exposures with views of this charming neighborhood overlooking the Hudson. Our clients were making a big move from the West Coast and wanted the new home to be ready in time for the start of the new school year, so Studioteka’s architecture and interior design team rolled up our sleeves and got to work! Construction documents were prepared for the coop board and NYC Department of Buildings approval and our team coordinated the renovation. The entire unit had new hardwood flooring, moldings, and doors installed, the stairs were gently refinished, and we took down a wall separating the living room from a small den on the lower level, making the living space much more open, light-filled, and inviting. The hot water heater was tucked away in an unused space under the stair landing, allowing for the creation of a new kitchen pantry with additional storage. We gut-renovated the upstairs bathroom, creating a built-in shower niche as well as a brand new Duravit tub, Mirabelle high-efficiency toilet, American Standard matte black fixtures, and a white Strasser Woodenworks vanity with black hardware. Classic white subway tile lines the walls and shower enclosure, while black and white basketweave tile is used on the floor. The matte black towel hooks, toilet roll holder, and towel rod contrast with the white wall tile, and a shower curtain with a delicate black and white pattern completes the room. Finally, new mid-century modern furnishings were combined with existing pieces to create an apartment that is both a joy to come home to and a warm, inviting urban oasis for this family of four.
Camerette per Bambini con pareti gialle - Foto e idee per arredare
8
