Camerette per Bambini con pareti blu e pavimento grigio - Foto e idee per arredare
Filtra anche per:
Budget
Ordina per:Popolari oggi
61 - 80 di 405 foto
1 di 3
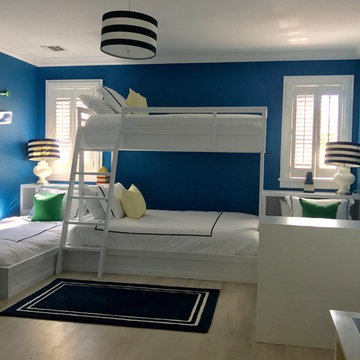
Custom bunk bedroom designed by Mariana. Fun and fun!
Foto di una cameretta per bambini da 4 a 10 anni chic di medie dimensioni con pareti blu, parquet chiaro e pavimento grigio
Foto di una cameretta per bambini da 4 a 10 anni chic di medie dimensioni con pareti blu, parquet chiaro e pavimento grigio
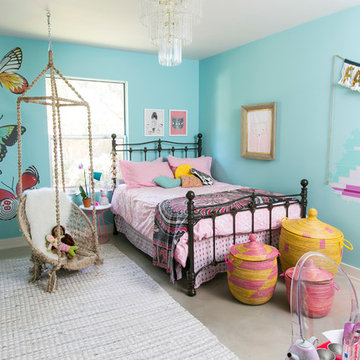
Chandler Prude
Foto di una cameretta per bambini minimal con pareti blu, pavimento in cemento e pavimento grigio
Foto di una cameretta per bambini minimal con pareti blu, pavimento in cemento e pavimento grigio
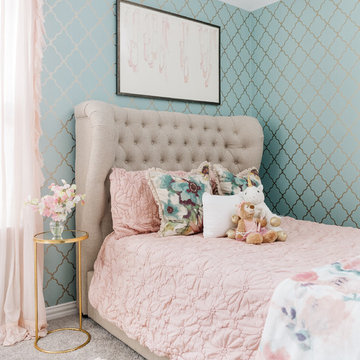
Ispirazione per una cameretta per bambini da 4 a 10 anni stile marino con pareti blu, moquette e pavimento grigio
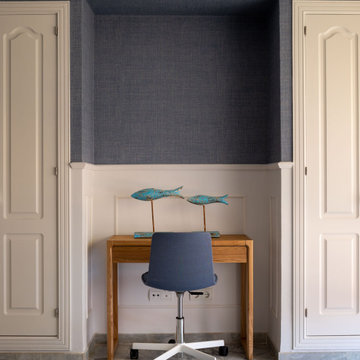
Ispirazione per una grande cameretta per bambini classica con pareti blu, pavimento in marmo, pavimento grigio, soffitto a volta e carta da parati
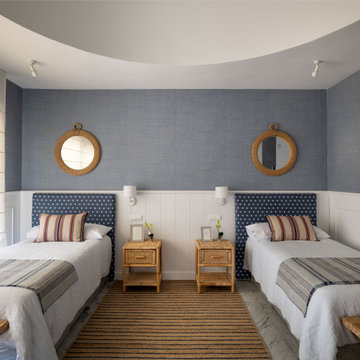
Ispirazione per una grande cameretta per bambini chic con pareti blu, pavimento in marmo, pavimento grigio, soffitto a volta e carta da parati
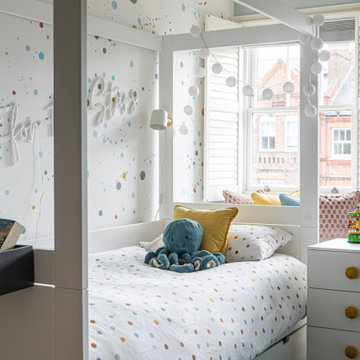
We were asked to redesign two children’s bedrooms to make them feel and look more grown up and fit for two growing teenagers with bespoke joinery, study spaces, new colour schemes, upholstery and personalised art.
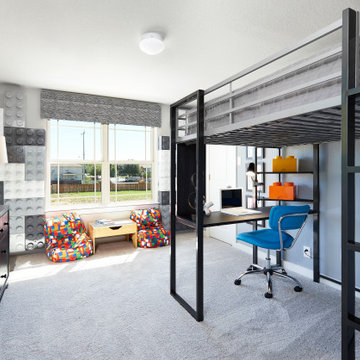
Idee per una cameretta per bambini chic di medie dimensioni con pareti blu, moquette e pavimento grigio
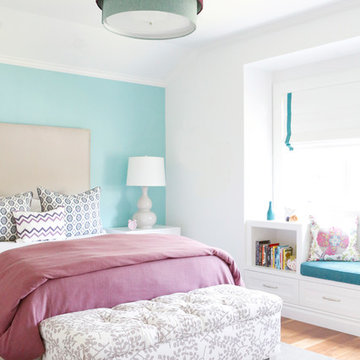
Immagine di una cameretta per bambini da 4 a 10 anni tradizionale di medie dimensioni con pareti blu, moquette e pavimento grigio
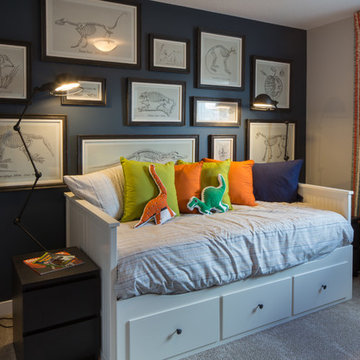
Adrian Shellard Photography
Ispirazione per una cameretta per bambini da 4 a 10 anni minimal di medie dimensioni con pareti blu, moquette e pavimento grigio
Ispirazione per una cameretta per bambini da 4 a 10 anni minimal di medie dimensioni con pareti blu, moquette e pavimento grigio
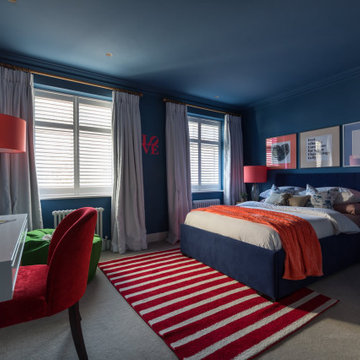
FAMILY HOME INTERIOR DESIGN IN RICHMOND
The second phase of a large interior design project we carried out in Richmond, West London, between 2018 and 2020. This Edwardian family home on Richmond Hill hadn’t been touched since the seventies, making our work extremely rewarding and gratifying! Our clients were over the moon with the result.
“Having worked with Tim before, we were so happy we felt the house deserved to be finished. The difference he has made is simply extraordinary” – Emma & Tony
COMFORTABLE LUXURY WITH A VIBRANT EDGE
The existing house was so incredibly tired and dated, it was just crying out for a new lease of life (an interior designer’s dream!). Our brief was to create a harmonious interior that felt luxurious yet homely.
Having worked with these clients before, we were delighted to be given interior design ‘carte blanche’ on this project. Each area was carefully visualised with Tim’s signature use of bold colour and eclectic variety. Custom fabrics, original artworks and bespoke furnishings were incorporated in all areas of the house, including the children’s rooms.
“Tim and his team applied their fantastic talent to design each room with much detail and personality, giving the ensemble great coherence.”
END-TO-END INTERIOR DESIGN SERVICE
This interior design project was a labour of love from start to finish and we think it shows. We worked closely with the architect and contractor to replicate exactly what we had visualised at the concept stage.
The project involved the full implementation of the designs we had presented. We liaised closely with all trades involved, to ensure the work was carried out in line with our designs. All furniture, soft furnishings and accessories were supplied by us. When building work at the house was complete, we conducted a full installation of the furnishings, artwork and finishing touches.
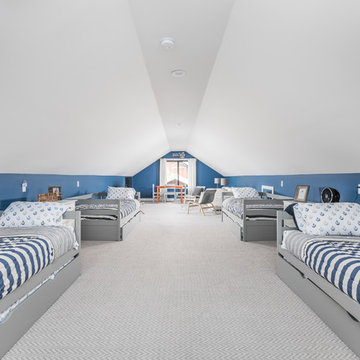
Bunk Room
Bonus Room
Esempio di una cameretta per bambini stile marinaro con pareti blu, moquette e pavimento grigio
Esempio di una cameretta per bambini stile marinaro con pareti blu, moquette e pavimento grigio
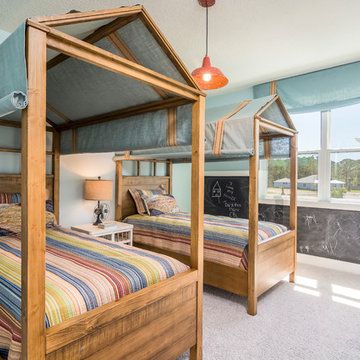
Shiloh
Base Price: $439,900
Living Area: 3,193 SF
Description: 2 Levels 4 Bedroom 2.5 Bath Loft 2 Car Garage
Immagine di una cameretta da letto classica di medie dimensioni con pareti blu, moquette e pavimento grigio
Immagine di una cameretta da letto classica di medie dimensioni con pareti blu, moquette e pavimento grigio
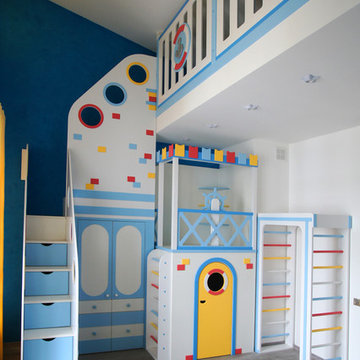
Foto di una cameretta per bambini da 4 a 10 anni stile marino con pareti blu, pavimento in legno massello medio e pavimento grigio
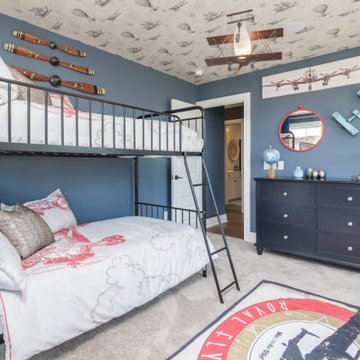
Immagine di una cameretta per bambini da 4 a 10 anni tradizionale di medie dimensioni con pareti blu, moquette, pavimento grigio e soffitto in carta da parati
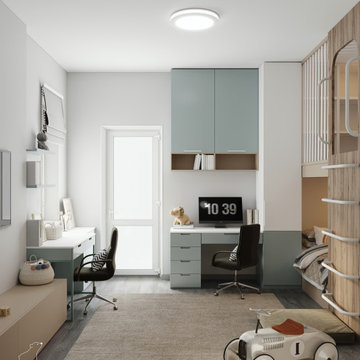
Immagine di una cameretta per bambini da 4 a 10 anni di medie dimensioni con pareti blu, moquette e pavimento grigio

Детская комната для мальчика 13 лет. На стене ручная роспись. Увеличили пространство комнаты за счет использования подоконника в качестве рабочей зоны. Вся мебель выполнена под заказ по индивидуальным размерам. Текстиль в проекте выполнен так же нашей студией и разработан лично дизайнером проекта Ириной Мариной.
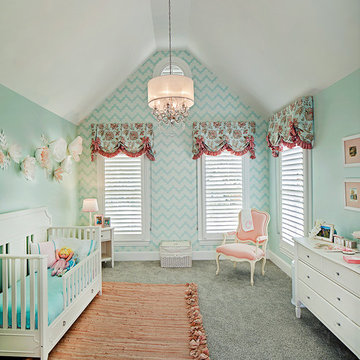
Idee per una grande cameretta per bambini da 1 a 3 anni tradizionale con pareti blu, moquette e pavimento grigio
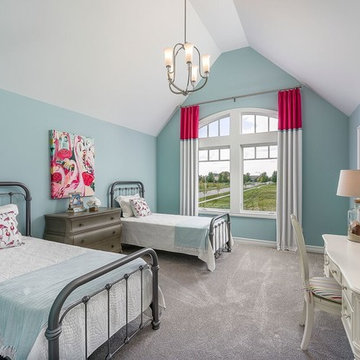
Ispirazione per una cameretta per bambini tradizionale di medie dimensioni con pareti blu, moquette e pavimento grigio
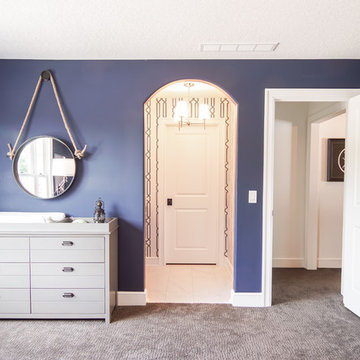
Interior Design, Home Furnishings, and Lighting by/from Laura of Pembroke, Inc.
New home construction by Memmer Homes
Esempio di una cameretta per bambini da 1 a 3 anni country con pareti blu, moquette e pavimento grigio
Esempio di una cameretta per bambini da 1 a 3 anni country con pareti blu, moquette e pavimento grigio
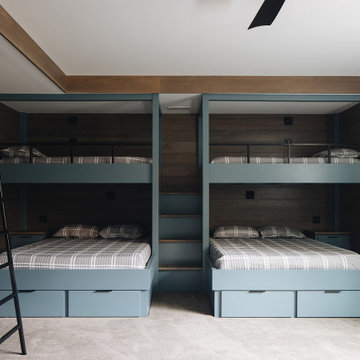
Boys' room featuring custom blue built-in bunk beds that sleep eight, blue shiplap walls, black metal ladder, dark wood accents, and gray carpet.
Immagine di una grande cameretta per bambini stile marino con pareti blu, moquette, pavimento grigio e pareti in perlinato
Immagine di una grande cameretta per bambini stile marino con pareti blu, moquette, pavimento grigio e pareti in perlinato
Camerette per Bambini con pareti blu e pavimento grigio - Foto e idee per arredare
4