Camerette per Bambini con pareti bianche e parquet chiaro - Foto e idee per arredare
Filtra anche per:
Budget
Ordina per:Popolari oggi
121 - 140 di 3.874 foto
1 di 3
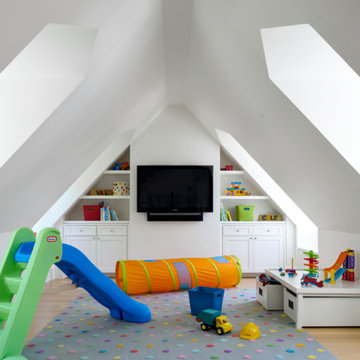
Esempio di una cameretta per bambini da 1 a 3 anni classica con pareti bianche e parquet chiaro
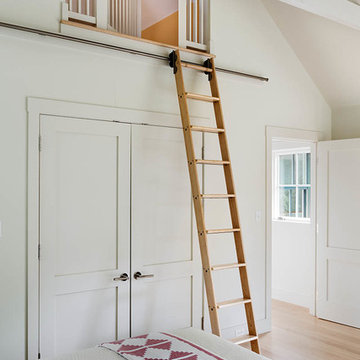
Immagine di una grande cameretta per bambini costiera con pareti bianche e parquet chiaro
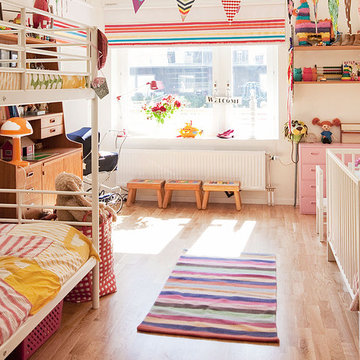
Idee per una grande cameretta per bambini da 4 a 10 anni nordica con pareti bianche e parquet chiaro
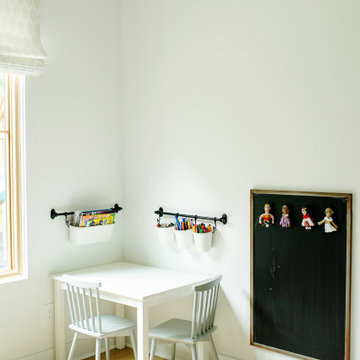
Idee per una stanza dei giochi da 1 a 3 anni contemporanea con pareti bianche e parquet chiaro
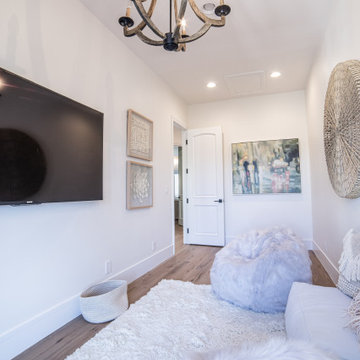
Now THIS is a hangout spot! A large wall-mounted TV and plush furniture makes this space cozy and perfect for having friends over.
Ispirazione per una cameretta per bambini design con pareti bianche, parquet chiaro e pavimento marrone
Ispirazione per una cameretta per bambini design con pareti bianche, parquet chiaro e pavimento marrone
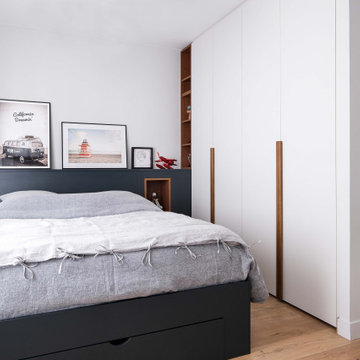
Pour ce projet au cœur du 6ème arrondissement de Lyon, nos clients avaient besoin de plus d’espace et souhaitaient réunir 2 appartements.
L’équipe d’EcoConfiance a intégralement mis à nu l’un des deux appartements afin de créer deux belles suites pour les enfants, composées chacune d’une chambre et d’une salle de bain.
La disposition des espaces, ainsi que chaque pièce et les menuiseries ont été dessinées par Marlène Reynard, notre architecte partenaire.
La plupart des menuiseries ont été réalisées sur mesure (bureau, dressing, lit…) pour un résultat magnifique.
C'est une rénovation qui a durée 3 mois, avec un gros travail de coordination des travaux pour :
Créer l’ouverture entre les appartements dans un mur porteur
Créer les deux chambres et les deux salles de bain
Rénover les parquets
Finaliser toutes les menuiseries
Photos de Jérôme Pantalacci
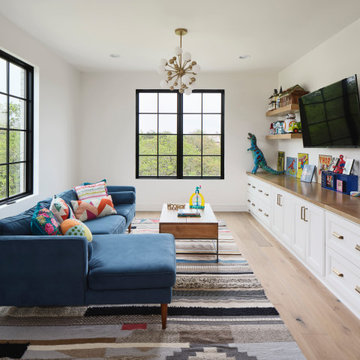
The Ranch Pass Project consisted of architectural design services for a new home of around 3,400 square feet. The design of the new house includes four bedrooms, one office, a living room, dining room, kitchen, scullery, laundry/mud room, upstairs children’s playroom and a three-car garage, including the design of built-in cabinets throughout. The design style is traditional with Northeast turn-of-the-century architectural elements and a white brick exterior. Design challenges encountered with this project included working with a flood plain encroachment in the property as well as situating the house appropriately in relation to the street and everyday use of the site. The design solution was to site the home to the east of the property, to allow easy vehicle access, views of the site and minimal tree disturbance while accommodating the flood plain accordingly.
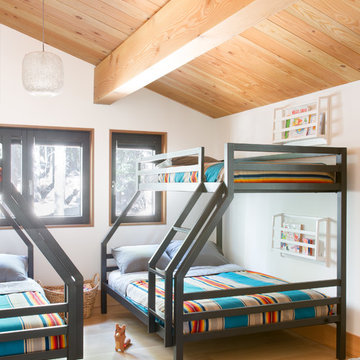
Suzanna Scott Photography
Foto di una cameretta per bambini da 4 a 10 anni stile rurale con pareti bianche e parquet chiaro
Foto di una cameretta per bambini da 4 a 10 anni stile rurale con pareti bianche e parquet chiaro
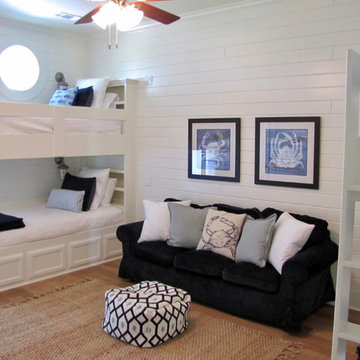
Immagine di una grande cameretta per bambini da 4 a 10 anni stile marinaro con pareti bianche, parquet chiaro e pavimento beige
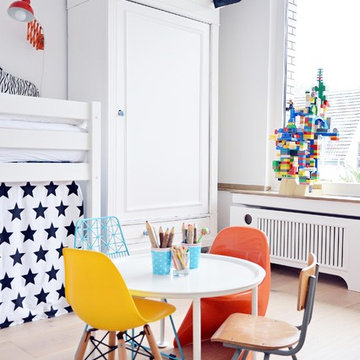
Photo: Stephanie Schetter © 2015 Houzz
Ispirazione per una cameretta per bambini da 4 a 10 anni nordica di medie dimensioni con pareti bianche e parquet chiaro
Ispirazione per una cameretta per bambini da 4 a 10 anni nordica di medie dimensioni con pareti bianche e parquet chiaro
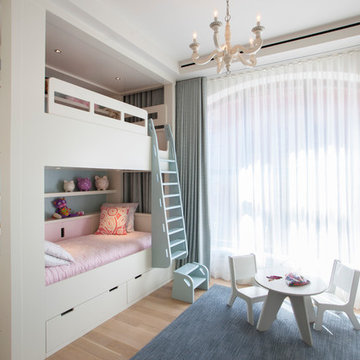
Michelle Rose Photography
Ispirazione per una cameretta per bambini da 4 a 10 anni classica di medie dimensioni con pareti bianche e parquet chiaro
Ispirazione per una cameretta per bambini da 4 a 10 anni classica di medie dimensioni con pareti bianche e parquet chiaro
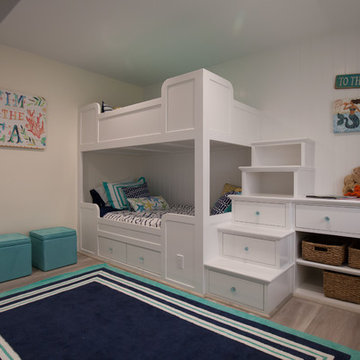
Built in white painted bunk beds in a children's bedroom on the beach.
A small weekend beach resort home for a family of four with two little girls. Remodeled from a funky old house built in the 60's on Oxnard Shores. This little white cottage has the master bedroom, a playroom, guest bedroom and girls' bunk room upstairs, while downstairs there is a 1960s feel family room with an industrial modern style bar for the family's many parties and celebrations. A great room open to the dining area with a zinc dining table and rattan chairs. Fireplace features custom iron doors, and green glass tile surround. New white cabinets and bookshelves flank the real wood burning fire place. Simple clean white cabinetry in the kitchen with x designs on glass cabinet doors and peninsula ends. Durable, beautiful white quartzite counter tops and yes! porcelain planked floors for durability! The girls can run in and out without worrying about the beach sand damage!. White painted planked and beamed ceilings, natural reclaimed woods mixed with rattans and velvets for comfortable, beautiful interiors Project Location: Oxnard, California. Project designed by Maraya Interior Design. From their beautiful resort town of Ojai, they serve clients in Montecito, Hope Ranch, Malibu, Westlake and Calabasas, across the tri-county areas of Santa Barbara, Ventura and Los Angeles, south to Hidden Hills- north through Solvang and more.
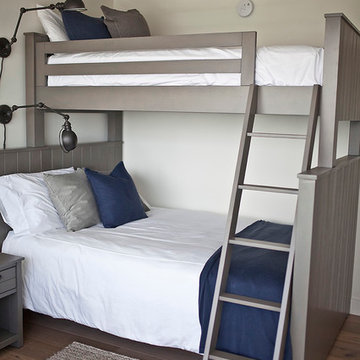
Kristen Vincent Photography
Foto di una cameretta per bambini minimal di medie dimensioni con pareti bianche e parquet chiaro
Foto di una cameretta per bambini minimal di medie dimensioni con pareti bianche e parquet chiaro
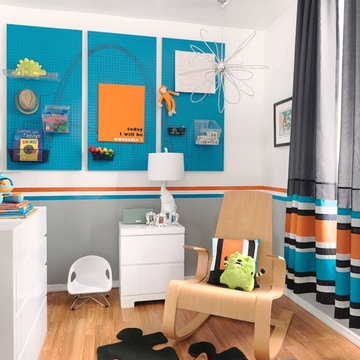
The young couple created a bedroom for their toddler reflective of their shared vision. The rocking chair is hand crafted by the Architect while studying in Copenhagen. The light fixture is from Ikea
Alise O'Brien Photography
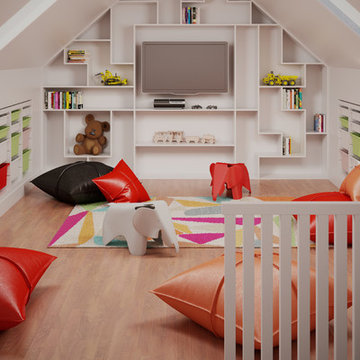
Kids playroom
A contemporary design with great use of colour that compliment each other and stands out without being overwhelming.
Mille Couleurs London
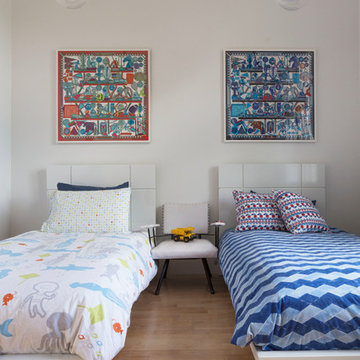
In the shared kids’ bedroom, colorful accents from IKEA and Serena & Lily add a touch of whimsey. Framed Hermès scarves above the children’s beds double as graphic artwork.
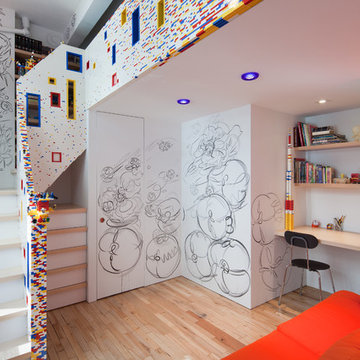
Travis Dubreuil and Thomas Loof
Esempio di una cameretta per bambini da 4 a 10 anni minimal con pareti bianche e parquet chiaro
Esempio di una cameretta per bambini da 4 a 10 anni minimal con pareti bianche e parquet chiaro

Foto di una cameretta per bambini costiera di medie dimensioni con pareti bianche, parquet chiaro, pavimento marrone, travi a vista e pareti in perlinato
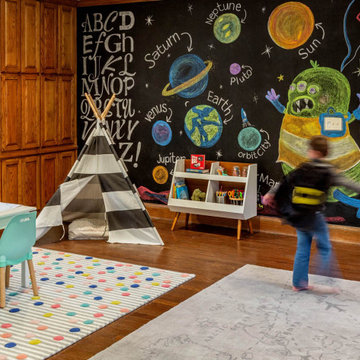
Who says grownups have all the fun? Our client wanted to design a special environment for their children to play, learn, and unwind. Kids can have cute rooms too!
These mini astronauts are big into space… so we upgraded an existing large, open area to let them zoom from one activity to the next. The parents wanted to keep the wood floors and cabinetry. We repainted the walls in a spa green (to calm those little aliens) and gave the ceiling a fresh coat of white paint. We also brought in playful rugs and furniture to add color and function. The window seats received new cushions and pillows which tied the space together. The teepee and art are just added fun points in matching black and white!
Of course, the adults need love too. Mom received a new craft space which is across the playroom. We added white shutters and white walls & trim with a fun pop of pink on the ceiling. The rug is a graphic floral in hues of the spa green (shown in the playroom) with navy and pink (like the ceiling). We added simple white furniture for scrapbooking and crafts with a hit of graphic blue art to complete the space.
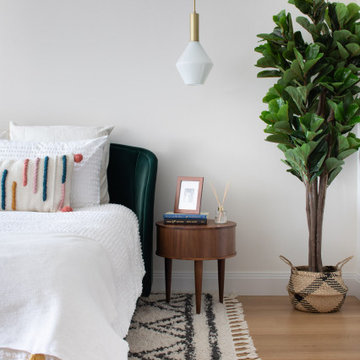
Esempio di una cameretta per bambini classica di medie dimensioni con pareti bianche, parquet chiaro e pavimento marrone
Camerette per Bambini con pareti bianche e parquet chiaro - Foto e idee per arredare
7