Camerette per Bambini con pareti bianche e carta da parati - Foto e idee per arredare
Filtra anche per:
Budget
Ordina per:Popolari oggi
161 - 180 di 1.032 foto
1 di 3
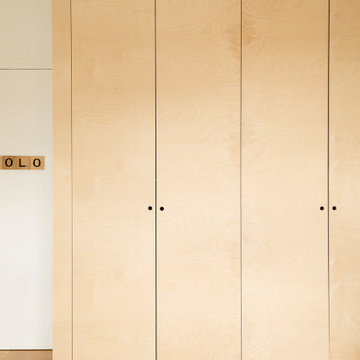
Dans cet appartement familial de 150 m², l’objectif était de rénover l’ensemble des pièces pour les rendre fonctionnelles et chaleureuses, en associant des matériaux naturels à une palette de couleurs harmonieuses.
Dans la cuisine et le salon, nous avons misé sur du bois clair naturel marié avec des tons pastel et des meubles tendance. De nombreux rangements sur mesure ont été réalisés dans les couloirs pour optimiser tous les espaces disponibles. Le papier peint à motifs fait écho aux lignes arrondies de la porte verrière réalisée sur mesure.
Dans les chambres, on retrouve des couleurs chaudes qui renforcent l’esprit vacances de l’appartement. Les salles de bain et la buanderie sont également dans des tons de vert naturel associés à du bois brut. La robinetterie noire, toute en contraste, apporte une touche de modernité. Un appartement où il fait bon vivre !
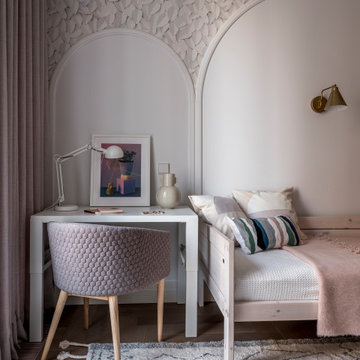
Foto di una cameretta per bambini da 4 a 10 anni design di medie dimensioni con pareti bianche, pavimento in legno massello medio e carta da parati
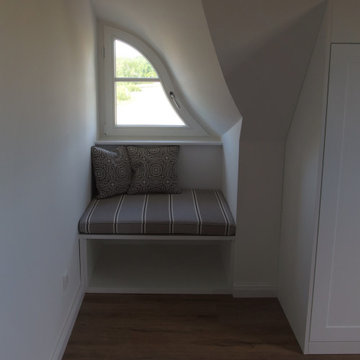
Sitzecke
Immagine di una cameretta per bambini country di medie dimensioni con pareti bianche, pavimento in vinile, pavimento marrone, soffitto in carta da parati e carta da parati
Immagine di una cameretta per bambini country di medie dimensioni con pareti bianche, pavimento in vinile, pavimento marrone, soffitto in carta da parati e carta da parati
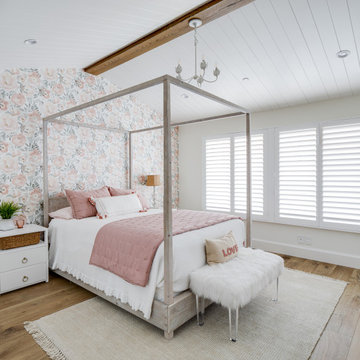
Foto di una cameretta per bambini stile marino con pareti bianche, parquet chiaro, soffitto in legno e carta da parati
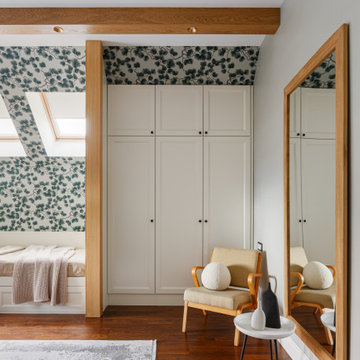
Esempio di una cameretta per bambini minimal di medie dimensioni con pareti bianche, parquet scuro, pavimento marrone, travi a vista e carta da parati
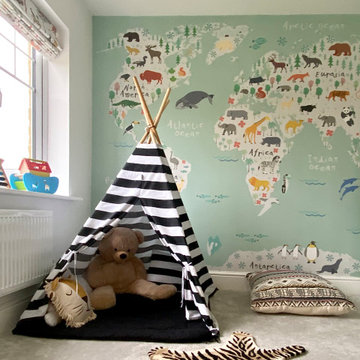
Super fun playroom designed with learning, playing and growing in mind. Great cost effective storage solutions from Ikea. Wall mural from Hovia (previously Murals wallpaper) and pendant light from DAR lighting.
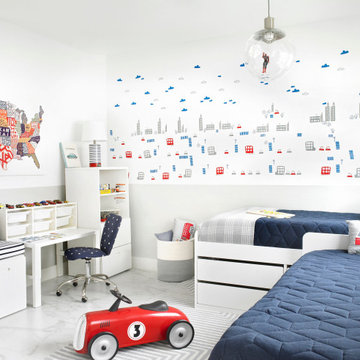
In the kids' room, which we created for the family's two kids, we used a twin-size bed with storage. We came up with the red, blue, gray, and white color palette. With decorations like a red toy car and a canvas art of the USA map, we added color to the room.
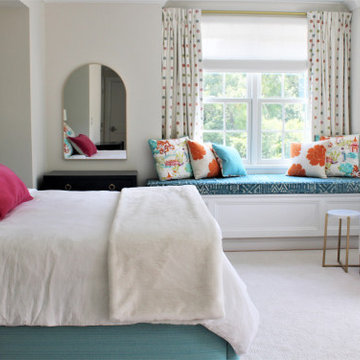
Girls room
Immagine di una grande cameretta per bambini minimal con pareti bianche, parquet chiaro e carta da parati
Immagine di una grande cameretta per bambini minimal con pareti bianche, parquet chiaro e carta da parati
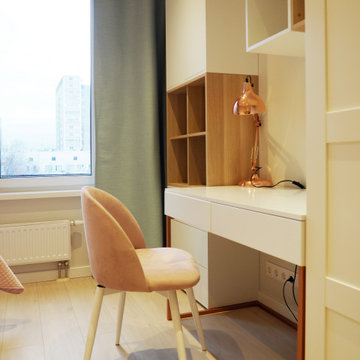
Foto di una cameretta per bambini scandinava di medie dimensioni con pareti bianche, pavimento in laminato, pavimento beige e carta da parati
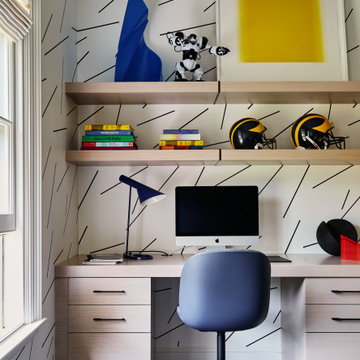
Key decor elements include:
Art: Illumination Yellow by Betty Merken from Sears Peyton Gallery
Desk Lamp: AJ table lamp from Design Within Reach
Desk chair: Beetle meeting chair by Gubi from Design Public Group
Wallpaper: Bang Dem Sticks wallpaper from Drop it Modern
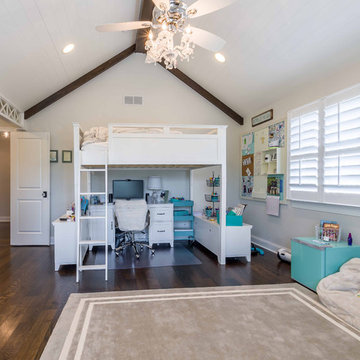
This 1990s brick home had decent square footage and a massive front yard, but no way to enjoy it. Each room needed an update, so the entire house was renovated and remodeled, and an addition was put on over the existing garage to create a symmetrical front. The old brown brick was painted a distressed white.
The 500sf 2nd floor addition includes 2 new bedrooms for their teen children, and the 12'x30' front porch lanai with standing seam metal roof is a nod to the homeowners' love for the Islands. Each room is beautifully appointed with large windows, wood floors, white walls, white bead board ceilings, glass doors and knobs, and interior wood details reminiscent of Hawaiian plantation architecture.
The kitchen was remodeled to increase width and flow, and a new laundry / mudroom was added in the back of the existing garage. The master bath was completely remodeled. Every room is filled with books, and shelves, many made by the homeowner.
Project photography by Kmiecik Imagery.
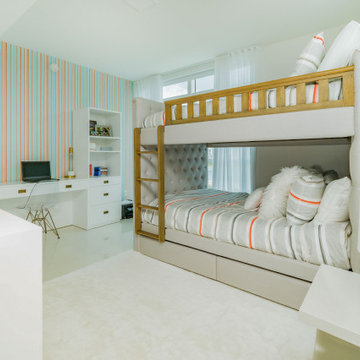
Idee per una cameretta per bambini da 4 a 10 anni tradizionale con pareti bianche, moquette, pavimento bianco e carta da parati
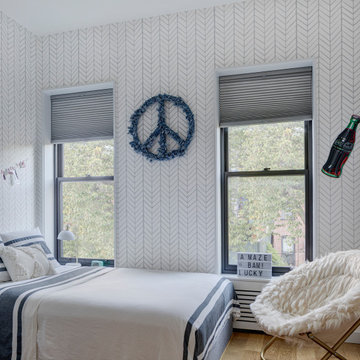
Foto di una cameretta per bambini design con pareti bianche, pavimento in legno massello medio, pavimento marrone e carta da parati
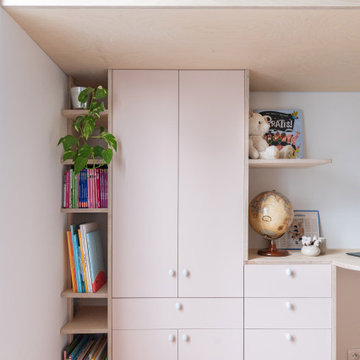
Chambre de petite fille de 9 m² entièrement repensée pour accueillir un lit sur mesure avec des rangements (dont une penderie exploitée dans la niche existante), un grand bureau.
Réalisée sur mesure en CP Bouleau
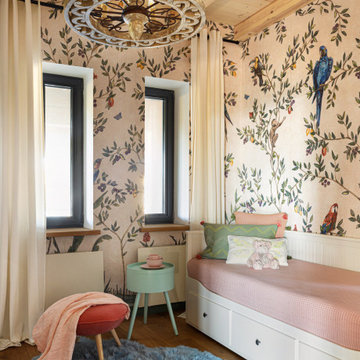
Esempio di una cameretta per bambini da 4 a 10 anni industriale di medie dimensioni con pareti bianche, pavimento in legno massello medio, pavimento beige, travi a vista e carta da parati
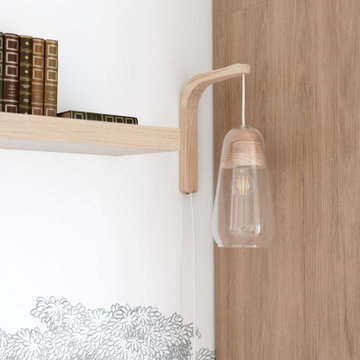
Tapisserie panoramique - Modèle : BELLEWOOD : REBEL WALLS
Applique murale - NASOA (Verre et bois) : LA REDOUTE INTERIEUR.
Etagère murale : IKEA
Esempio di una piccola cameretta per bambini nordica con pareti bianche, parquet chiaro, pavimento beige e carta da parati
Esempio di una piccola cameretta per bambini nordica con pareti bianche, parquet chiaro, pavimento beige e carta da parati
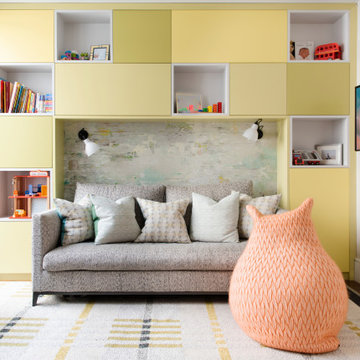
Ispirazione per una cameretta per bambini design di medie dimensioni con pareti bianche, pavimento in legno massello medio, pavimento marrone e carta da parati
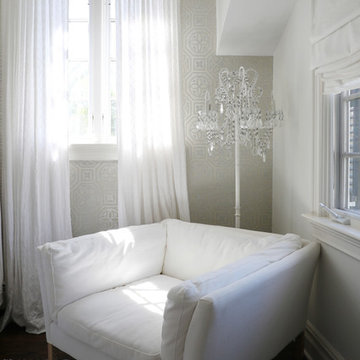
Metallic grasscloth accent wall provides a dramatic backdrop for this little girls room in Chatham, NJ. En suite, vaulted ceilings, Benjamin Moore, RH Baby & Child, Thibaut, Dormirs, Sheer Panels.
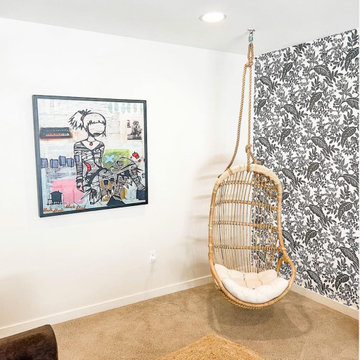
Immagine di una cameretta per bambini di medie dimensioni con pareti bianche, moquette, pavimento beige e carta da parati
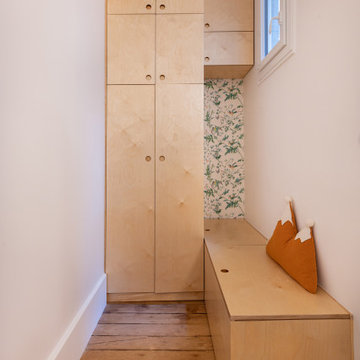
Dans cet appartement haussmannien un peu sombre, les clients souhaitaient une décoration épurée, conviviale et lumineuse aux accents de maison de vacances. Nous avons donc choisi des matériaux bruts, naturels et des couleurs pastels pour créer un cocoon connecté à la Nature... Un îlot de sérénité au sein de la capitale!
Camerette per Bambini con pareti bianche e carta da parati - Foto e idee per arredare
9