Camerette per Bambini con pareti arancioni e pareti bianche - Foto e idee per arredare
Filtra anche per:
Budget
Ordina per:Popolari oggi
21 - 40 di 16.832 foto
1 di 3
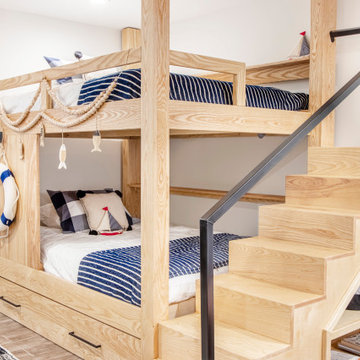
Kids Bunk room with a Lake Theme
Ispirazione per una piccola cameretta per bambini da 1 a 3 anni moderna con pareti bianche
Ispirazione per una piccola cameretta per bambini da 1 a 3 anni moderna con pareti bianche

Foto di una cameretta per bambini contemporanea di medie dimensioni con pareti bianche, parquet chiaro e pavimento beige
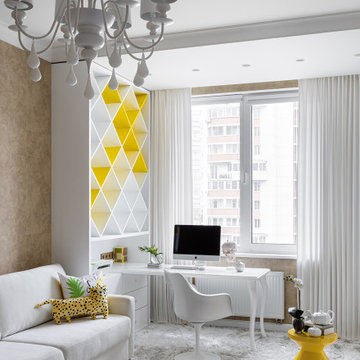
Idee per una cameretta per bambini classica di medie dimensioni con pareti bianche, moquette e pavimento bianco
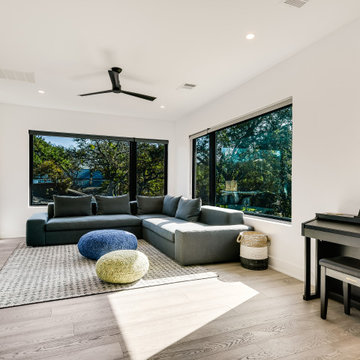
Ispirazione per una grande stanza dei giochi moderna con pareti bianche e parquet chiaro
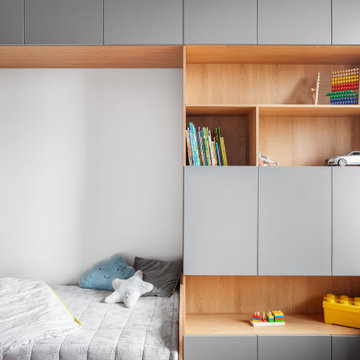
Esempio di una cameretta per bambini da 4 a 10 anni contemporanea con pareti bianche, pavimento in legno massello medio e pavimento marrone

Foto di una cameretta per bambini da 4 a 10 anni rustica con pareti bianche, pavimento in cemento e pavimento grigio

A newly created bunk room not only features bunk beds for this family's young children, but additional beds for sleepovers for years to come!
Idee per una cameretta per bambini da 4 a 10 anni country di medie dimensioni con pareti bianche, parquet chiaro e pavimento beige
Idee per una cameretta per bambini da 4 a 10 anni country di medie dimensioni con pareti bianche, parquet chiaro e pavimento beige
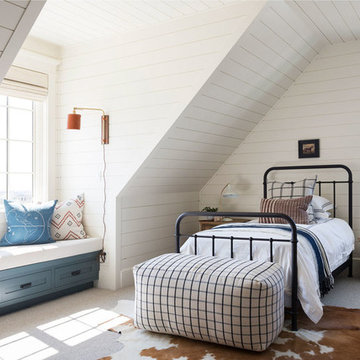
Idee per una grande cameretta per bambini da 4 a 10 anni costiera con pareti bianche, moquette e pavimento grigio
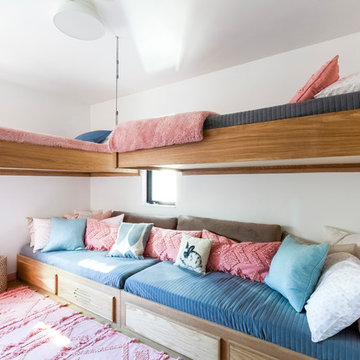
Ispirazione per una cameretta per bambini minimal di medie dimensioni con pareti bianche, pavimento in legno massello medio e pavimento marrone
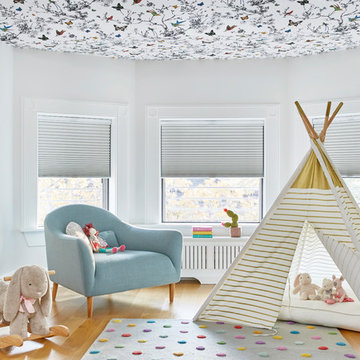
Playful girls room with stunning butterfly and bird print ceiling paper and rainbow, polka-dot rug by Land of Nod! Best part is the teepee! Photo by Jacob Snavely
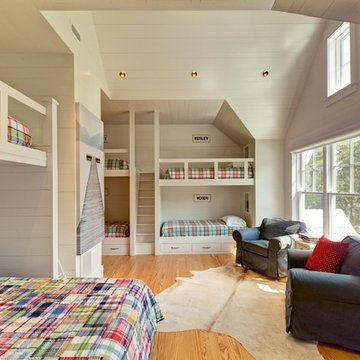
Foto di una cameretta per bambini da 4 a 10 anni stile rurale con pareti bianche e parquet chiaro
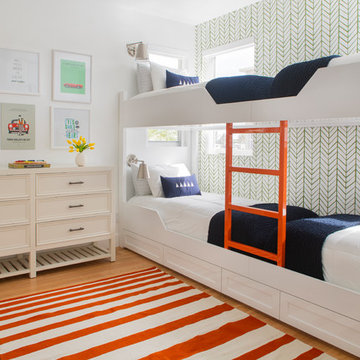
The client was referred to us by the builder to build a vacation home where the family mobile home used to be. Together, we visited Key Largo and once there we understood that the most important thing was to incorporate nature and the sea inside the house. A meeting with the architect took place after and we made a few suggestions that it was taking into consideration as to change the fixed balcony doors by accordion doors or better known as NANA Walls, this detail would bring the ocean inside from the very first moment you walk into the house as if you were traveling in a cruise.
A client's request from the very first day was to have two televisions in the main room, at first I did hesitate about it but then I understood perfectly the purpose and we were fascinated with the final results, it is really impressive!!! and he does not miss any football games, while their children can choose their favorite programs or games. An easy solution to modern times for families to share various interest and time together.
Our purpose from the very first day was to design a more sophisticate style Florida Keys home with a happy vibe for the entire family to enjoy vacationing at a place that had so many good memories for our client and the future generation.
Architecture Photographer : Mattia Bettinelli

Klopf Architecture and Outer space Landscape Architects designed a new warm, modern, open, indoor-outdoor home in Los Altos, California. Inspired by mid-century modern homes but looking for something completely new and custom, the owners, a couple with two children, bought an older ranch style home with the intention of replacing it.
Created on a grid, the house is designed to be at rest with differentiated spaces for activities; living, playing, cooking, dining and a piano space. The low-sloping gable roof over the great room brings a grand feeling to the space. The clerestory windows at the high sloping roof make the grand space light and airy.
Upon entering the house, an open atrium entry in the middle of the house provides light and nature to the great room. The Heath tile wall at the back of the atrium blocks direct view of the rear yard from the entry door for privacy.
The bedrooms, bathrooms, play room and the sitting room are under flat wing-like roofs that balance on either side of the low sloping gable roof of the main space. Large sliding glass panels and pocketing glass doors foster openness to the front and back yards. In the front there is a fenced-in play space connected to the play room, creating an indoor-outdoor play space that could change in use over the years. The play room can also be closed off from the great room with a large pocketing door. In the rear, everything opens up to a deck overlooking a pool where the family can come together outdoors.
Wood siding travels from exterior to interior, accentuating the indoor-outdoor nature of the house. Where the exterior siding doesn’t come inside, a palette of white oak floors, white walls, walnut cabinetry, and dark window frames ties all the spaces together to create a uniform feeling and flow throughout the house. The custom cabinetry matches the minimal joinery of the rest of the house, a trim-less, minimal appearance. Wood siding was mitered in the corners, including where siding meets the interior drywall. Wall materials were held up off the floor with a minimal reveal. This tight detailing gives a sense of cleanliness to the house.
The garage door of the house is completely flush and of the same material as the garage wall, de-emphasizing the garage door and making the street presentation of the house kinder to the neighborhood.
The house is akin to a custom, modern-day Eichler home in many ways. Inspired by mid-century modern homes with today’s materials, approaches, standards, and technologies. The goals were to create an indoor-outdoor home that was energy-efficient, light and flexible for young children to grow. This 3,000 square foot, 3 bedroom, 2.5 bathroom new house is located in Los Altos in the heart of the Silicon Valley.
Klopf Architecture Project Team: John Klopf, AIA, and Chuang-Ming Liu
Landscape Architect: Outer space Landscape Architects
Structural Engineer: ZFA Structural Engineers
Staging: Da Lusso Design
Photography ©2018 Mariko Reed
Location: Los Altos, CA
Year completed: 2017
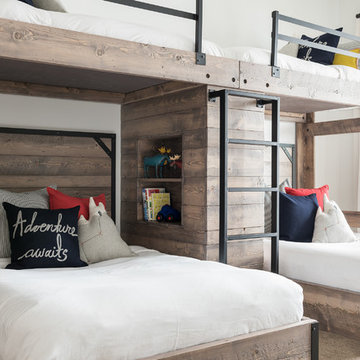
Custom Bunk Beds
Photo By Lucy Call
Foto di una cameretta da letto minimal con pareti bianche, moquette e pavimento grigio
Foto di una cameretta da letto minimal con pareti bianche, moquette e pavimento grigio
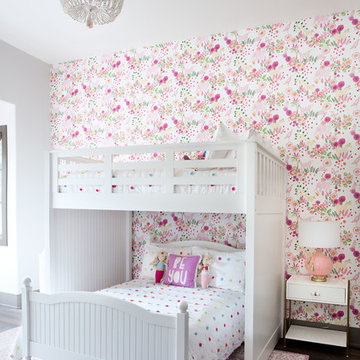
Esempio di una cameretta per bambini da 4 a 10 anni classica di medie dimensioni con pareti bianche, parquet scuro e pavimento marrone
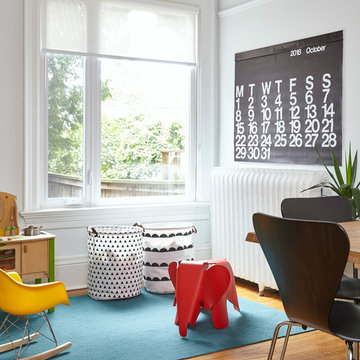
Photos by Valerie Wilcox
Idee per una cameretta per bambini da 1 a 3 anni scandinava con pareti bianche, parquet chiaro e pavimento beige
Idee per una cameretta per bambini da 1 a 3 anni scandinava con pareti bianche, parquet chiaro e pavimento beige
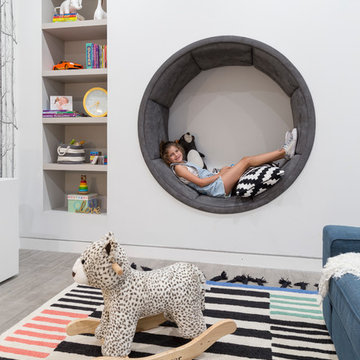
Playroom decor by the Designer: Agsia Design Group
Photo credit: PHL & Services
Idee per una grande cameretta per bambini da 4 a 10 anni minimal con pareti bianche, pavimento in gres porcellanato e pavimento grigio
Idee per una grande cameretta per bambini da 4 a 10 anni minimal con pareti bianche, pavimento in gres porcellanato e pavimento grigio
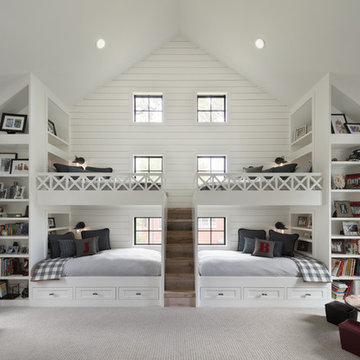
David Lauer
Foto di una cameretta da letto country con pareti bianche, moquette e pavimento beige
Foto di una cameretta da letto country con pareti bianche, moquette e pavimento beige
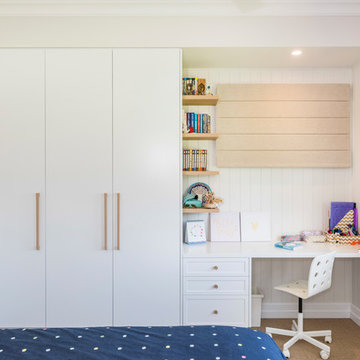
Stuart Murray
Foto di una cameretta per bambini da 4 a 10 anni chic con pareti bianche e pavimento beige
Foto di una cameretta per bambini da 4 a 10 anni chic con pareti bianche e pavimento beige
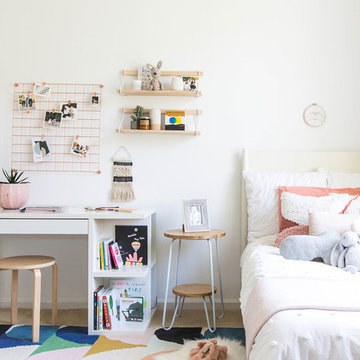
For her third birthday, her mom wanted to gift her a bright, colorful big girl’s room to mark the milestone from crib to bed. We opted for budget-friendly furniture and stayed within our clean and bright aesthetic while still aiming to please our very pink-loving three-year-old.
Photos by Christy Q Photography
Camerette per Bambini con pareti arancioni e pareti bianche - Foto e idee per arredare
2