Camerette per Bambini con carta da parati e pannellatura - Foto e idee per arredare
Filtra anche per:
Budget
Ordina per:Popolari oggi
141 - 160 di 4.428 foto
1 di 3
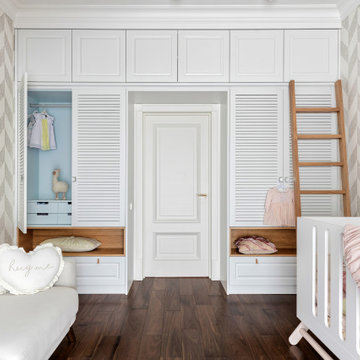
Группа шкафов в детской . Доступ к верхним антресолям осуществляется за счет лестницы из массива дуба . Деталь скрытая от случайного взгляда гостей - нежно-голубая внутренность шкафа .
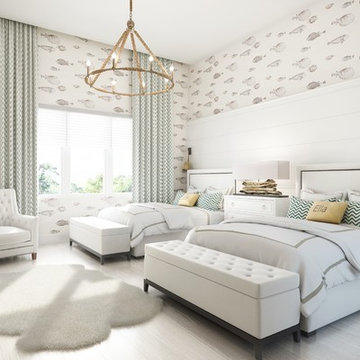
The kids’ “fish bedroom” was one of our favorite rooms in the Naples house to design! Twin beds are so restrictive, so we opted for full size beds so the kids could also feel comfortable in their beds as they got older. First of all, can we please talk about this amazing custom fish wallpaper we wrapped around the room? The whimsical, nautical motifs continue with a white shiplap wall, porthole mirrors, a nautical rope chandelier, and a driftwood table lamp between the beds. But it’s the all-white elegance and additional modern details that makes this bedroom remarkable. We’re obsessed over our Welch wingback chair and the crisp, custom beds and benches you can order directly from KKH.
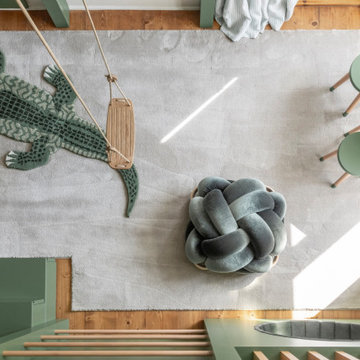
Ispirazione per una cameretta per bambini da 4 a 10 anni tradizionale di medie dimensioni con pareti verdi, moquette, pavimento grigio e carta da parati
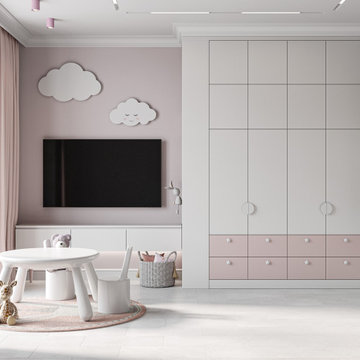
Foto di una stanza dei giochi da 4 a 10 anni design di medie dimensioni con pareti rosa e carta da parati
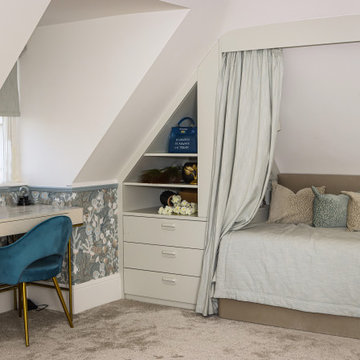
Our goal was to convert a loft space into 2 bedrooms for teenage girls.
What we have accomplished:
- created new layout by dividing the space into two well proportioned bedrooms with en-suites;
- proposed a colour-scheme for each room considering all requirements of our young clients;
- managed construction process;
- designed bespoke wardrobes, shelving units and beds;
- sourced and procured all furniture and accessories to complete the design concept.
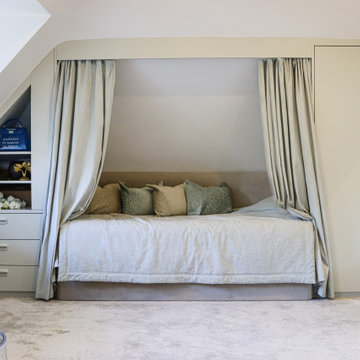
Our goal was to convert a loft space into 2 bedrooms for teenage girls.
What we have accomplished:
- created new layout by dividing the space into two well proportioned bedrooms with en-suites;
- proposed a colour-scheme for each room considering all requirements of our young clients;
- managed construction process;
- designed bespoke wardrobes, shelving units and beds;
- sourced and procured all furniture and accessories to complete the design concept.
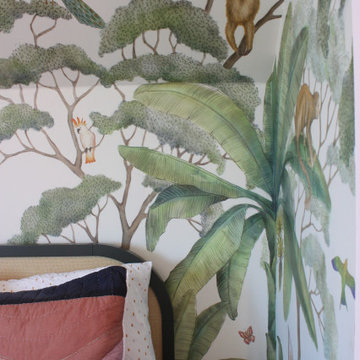
Ispirazione per una cameretta da letto da 4 a 10 anni minimal di medie dimensioni con pareti arancioni, parquet chiaro e carta da parati

A long-term client was expecting her third child. Alas, this meant that baby number two was getting booted from the coveted nursery as his sister before him had. The most convenient room in the house for the son, was dad’s home office, and dad would be relocated into the garage carriage house.
For the new bedroom, mom requested a bold, colorful space with a truck theme.
The existing office had no door and was located at the end of a long dark hallway that had been painted black by the last homeowners. First order of business was to lighten the hall and create a wall space for functioning doors. The awkward architecture of the room with 3 alcove windows, slanted ceilings and built-in bookcases proved an inconvenient location for furniture placement. We opted to place the bed close the wall so the two-year-old wouldn’t fall out. The solid wood bed and nightstand were constructed in the US and painted in vibrant shades to match the bedding and roman shades. The amazing irregular wall stripes were inherited from the previous homeowner but were also black and proved too dark for a toddler. Both myself and the client loved them and decided to have them re-painted in a daring blue. The daring fabric used on the windows counter- balance the wall stripes.
Window seats and a built-in toy storage were constructed to make use of the alcove windows. Now, the room is not only fun and bright, but functional.
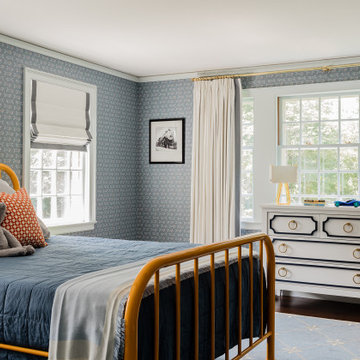
Immagine di una cameretta per bambini classica con pareti blu, parquet scuro, pavimento marrone e carta da parati
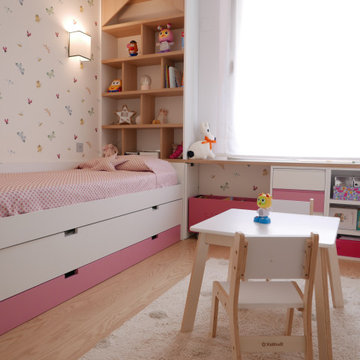
Habitación de niña con papel pintado de mariposas y casita de almacenaje, estantería y zona de juego
Esempio di una piccola cameretta per bambini da 4 a 10 anni stile shabby con pareti bianche, parquet chiaro, pavimento marrone e carta da parati
Esempio di una piccola cameretta per bambini da 4 a 10 anni stile shabby con pareti bianche, parquet chiaro, pavimento marrone e carta da parati
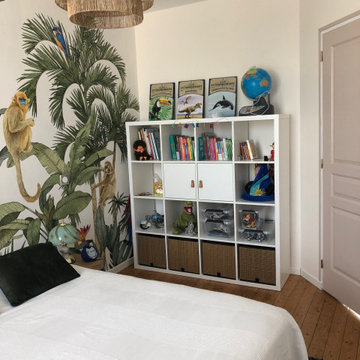
Foto di una cameretta per bambini da 4 a 10 anni tropicale di medie dimensioni con pareti multicolore, parquet chiaro, pavimento marrone e carta da parati
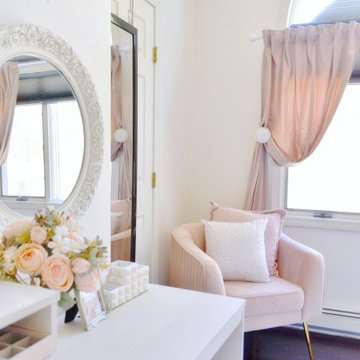
The "Chic Pink Teen Room" was once of our latest projects for a teenage girl who loved the "Victoria Secret" style. The bedroom was not only chic, but was a place where she could lounge and get work done. We created a vanity that doubled as a desk and dresser to maximize the room's functionality all while adding the vintage Hollywood flare. It was a reveal that ended in happy tears!
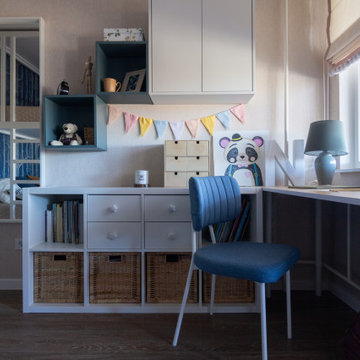
Foto di una piccola cameretta per bambini da 4 a 10 anni con pareti blu, pavimento in laminato, pavimento beige e carta da parati
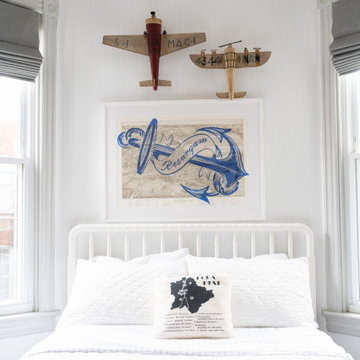
Esempio di una cameretta per bambini tradizionale con pareti grigie, pavimento in legno massello medio, pavimento marrone e carta da parati
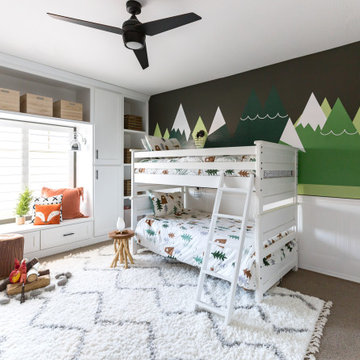
This kids bunk bed room has a camping and outdoor vibe. The kids love hiking and being outdoors and this room was perfect for some mountain decals and a little pretend fireplace. We also added custom cabinets around the reading nook bench under the window.
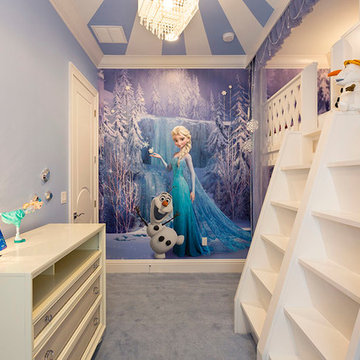
Beautiful Design! Amazing! Innovation meets flexibility. Natural light spreads with a transitional flow to balance lighting. A wow factor! Tasteful!
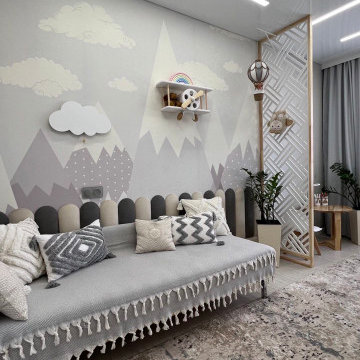
Idee per una cameretta per bambini da 4 a 10 anni nordica di medie dimensioni con pareti grigie, moquette, pavimento beige e carta da parati
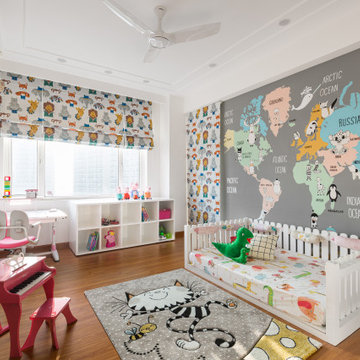
Immagine di una cameretta per bambini da 1 a 3 anni contemporanea con pareti multicolore, pavimento in legno massello medio, pavimento marrone e carta da parati

This 1990s brick home had decent square footage and a massive front yard, but no way to enjoy it. Each room needed an update, so the entire house was renovated and remodeled, and an addition was put on over the existing garage to create a symmetrical front. The old brown brick was painted a distressed white.
The 500sf 2nd floor addition includes 2 new bedrooms for their teen children, and the 12'x30' front porch lanai with standing seam metal roof is a nod to the homeowners' love for the Islands. Each room is beautifully appointed with large windows, wood floors, white walls, white bead board ceilings, glass doors and knobs, and interior wood details reminiscent of Hawaiian plantation architecture.
The kitchen was remodeled to increase width and flow, and a new laundry / mudroom was added in the back of the existing garage. The master bath was completely remodeled. Every room is filled with books, and shelves, many made by the homeowner.
Project photography by Kmiecik Imagery.
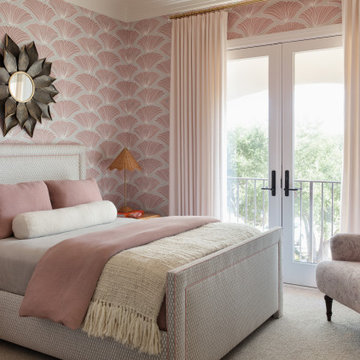
Idee per una cameretta per bambini tradizionale con pareti rosa, moquette, pavimento beige e carta da parati
Camerette per Bambini con carta da parati e pannellatura - Foto e idee per arredare
8