Camerette per Bambini con boiserie e pareti in legno - Foto e idee per arredare
Filtra anche per:
Budget
Ordina per:Popolari oggi
1 - 20 di 576 foto
1 di 3
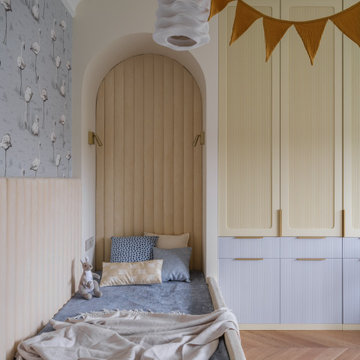
Детские комнаты для двух девочек тоже спроектированы в нежных оттенках, имеют много места для хранения и письменные столы для занятий и кровати, изголовье которых расположено в нише, для создания ощущения защищённости и комфорта. Подвесные светильники авторства ONG CEN KUANG, созданные из текстильных молний для одежды мы так же привезли сами для заказчиков с острова Бали.
Цветовая палитра проекта разнообразна, но в то же время отчасти сдержана. Нам хотелось добавить цветовые акценты, создать радостный, сочный интерьер, так подходящий по темпераменту заказчикам.

Flannel drapes balance the cedar cladding of these four bunks while also providing for privacy.
Foto di una grande cameretta per bambini stile rurale con pareti beige, pavimento in ardesia, pavimento nero e pareti in legno
Foto di una grande cameretta per bambini stile rurale con pareti beige, pavimento in ardesia, pavimento nero e pareti in legno
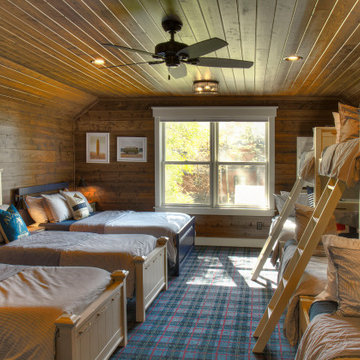
Cabin Bunk Room with Plaid Carpet, Wood Ceilings, Wood Walls, and White Trim. Twin over Full Size Bunk Beds with wood ladders.
Ispirazione per una cameretta per bambini stile rurale di medie dimensioni con pareti marroni, moquette, pavimento blu, soffitto in legno e pareti in legno
Ispirazione per una cameretta per bambini stile rurale di medie dimensioni con pareti marroni, moquette, pavimento blu, soffitto in legno e pareti in legno

We turned a narrow Victorian into a family-friendly home.
CREDITS
Architecture: John Lum Architecture
Interior Design: Mansfield + O’Neil
Contractor: Christopher Gate Construction
Styling: Yedda Morrison
Photography: John Merkl
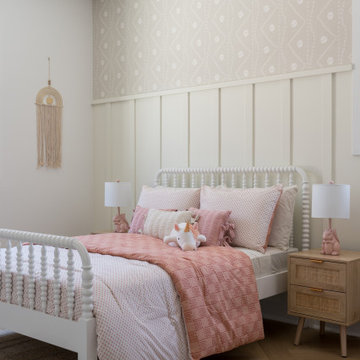
Immagine di una cameretta per bambini da 4 a 10 anni classica di medie dimensioni con pareti multicolore, parquet chiaro, pavimento marrone e boiserie

Aménagement sur mesure d'une chambre d'enfants pour 2 petites filles
Esempio di una cameretta per bambini minimal di medie dimensioni con pareti bianche, parquet chiaro, pavimento bianco e boiserie
Esempio di una cameretta per bambini minimal di medie dimensioni con pareti bianche, parquet chiaro, pavimento bianco e boiserie
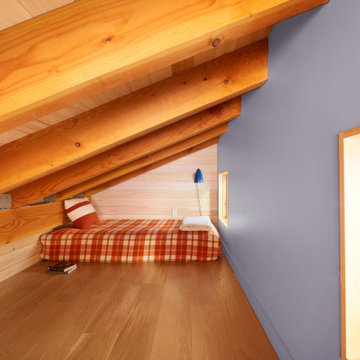
Sleeping Loft
Esempio di una piccola cameretta per bambini stile rurale con pareti blu, pavimento in legno massello medio, travi a vista e pareti in legno
Esempio di una piccola cameretta per bambini stile rurale con pareti blu, pavimento in legno massello medio, travi a vista e pareti in legno
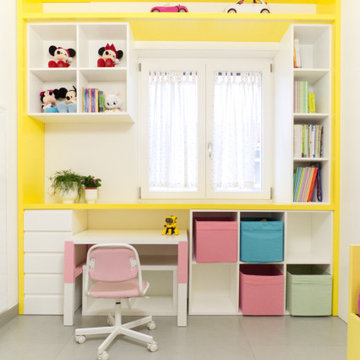
La camera della bambina di casa è stata voluta per essere molto flessibile e crescere con lei. I colore predominante è il bianco, ma un sapiente uso del giallo e del rosa vivacizza lo spazio.
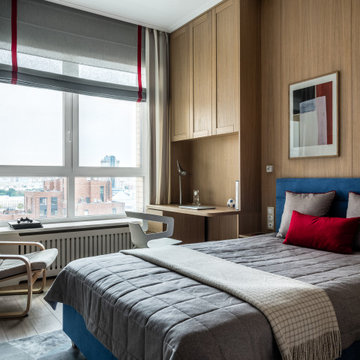
Комната подростка, выполненная в более современном стиле, однако с некоторыми элементами классики в виде потолочного карниза, фасадов с филенками. Стена за изголовьем выполнена в стеновых шпонированных панелях, переходящих в рабочее место у окна.
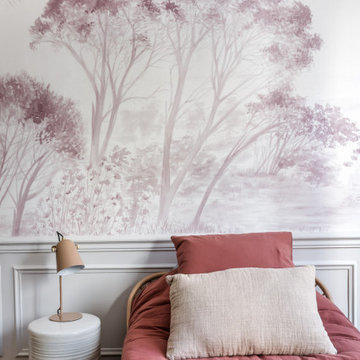
Idee per una cameretta da bambina scandinava con pareti multicolore, pavimento in legno massello medio, pavimento marrone, boiserie e carta da parati
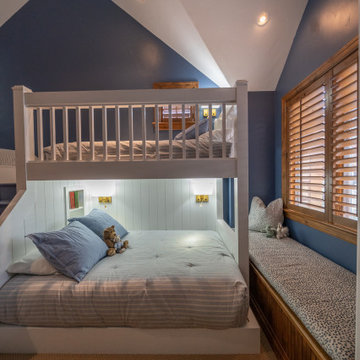
Ispirazione per una grande cameretta per bambini minimalista con pareti blu, moquette, pavimento beige e pareti in legno

2 years after building their house, a young family needed some more space for needs of their growing children. The decision was made to renovate their unfinished basement to create a new space for both children and adults.
PLAYPOD
The most compelling feature upon entering the basement is the Playpod. The 100 sq.ft structure is both playful and practical. It functions as a hideaway for the family’s young children who use their imagination to transform the space into everything from an ice cream truck to a space ship. Storage is provided for toys and books, brining order to the chaos of everyday playing. The interior is lined with plywood to provide a warm but robust finish. In contrast, the exterior is clad with reclaimed pine floor boards left over from the original house. The black stained pine helps the Playpod stand out while simultaneously enabling the character of the aged wood to be revealed. The orange apertures create ‘moments’ for the children to peer out to the world while also enabling parents to keep an eye on the fun. The Playpod’s unique form and compact size is scaled for small children but is designed to stimulate big imagination. And putting the FUN in FUNctional.
PLANNING
The layout of the basement is organized to separate private and public areas from each other. The office/guest room is tucked away from the media room to offer a tranquil environment for visitors. The new four piece bathroom serves the entire basement but can be annexed off by a set of pocket doors to provide a private ensuite for guests.
The media room is open and bright making it inviting for the family to enjoy time together. Sitting adjacent to the Playpod, the media room provides a sophisticated place to entertain guests while the children can enjoy their own space close by. The laundry room and small home gym are situated in behind the stairs. They work symbiotically allowing the homeowners to put in a quick workout while waiting for the clothes to dry. After the workout gym towels can quickly be exchanged for fluffy new ones thanks to the ample storage solutions customized for the homeowners.
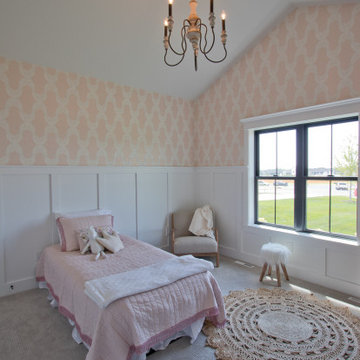
Textured Carpet from Mohawk: Natural Intuition - Sculpted Gray
Idee per una grande cameretta per bambini da 4 a 10 anni con moquette, pavimento grigio, soffitto a volta e boiserie
Idee per una grande cameretta per bambini da 4 a 10 anni con moquette, pavimento grigio, soffitto a volta e boiserie

Esempio di una cameretta per bambini design con pareti blu, pavimento in legno verniciato, pavimento bianco, soffitto in perlinato e pareti in legno
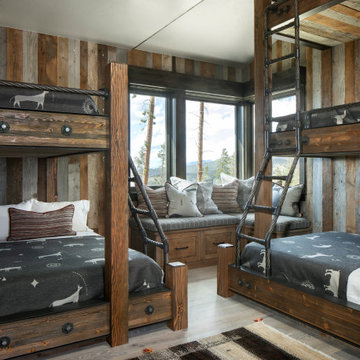
Foto di una cameretta per bambini stile rurale con pareti multicolore e pareti in legno
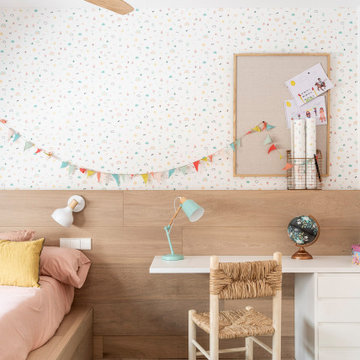
Esempio di una cameretta da bambina contemporanea con pareti multicolore, parquet chiaro, pavimento beige, boiserie e carta da parati

Pour les chambres des enfants (9 et 14 ans) de moins de 9m2, j'ai conçu des lits 2 places en hauteur sur-mesure intégrants des rangements coulissants sur roulettes dessous, des tiroirs dans les marches d'escalier et un bureau avec rangement.
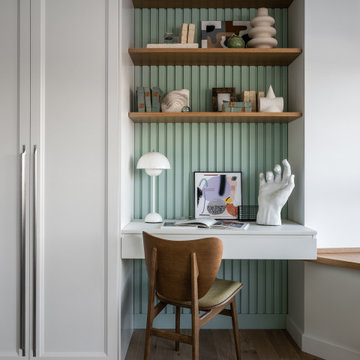
Кровать, реечная стена за кроватью с полками, гардероб, письменный стол, индивидуальное изготовление, мастерская WoodSeven,
Тумба Teak House
Стул Elephant Dining Chair | NORR11, L’appartment
Постельное белье Amalia
Текстиль Marilux
Декор Moon Stores, L’appartment
Керамика Бедрединова Наталья
Искусство Наталья Ворошилова « Из серии «Прогноз погоды», Галерея Kvartira S
Дерево Treez Collections
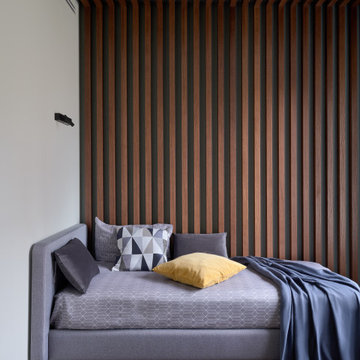
Мальчику 10 лет, но комнату для него сделали уже подросткового типа. Ребенок очень серьезный, увлекается шахматами. Комнату сделали в "тропическом" стиле, в виде бунгало - настоящие деревянные рейки за кроватью, и нежно-зеленого цвета стены. На противоположной стене - панно с тропическими растениями.
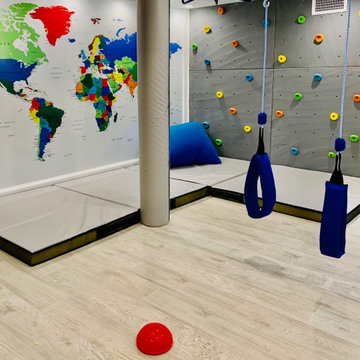
Foto di una cameretta per bambini da 4 a 10 anni chic di medie dimensioni con pareti bianche, pavimento in laminato, pavimento grigio, soffitto a cassettoni e pareti in legno
Camerette per Bambini con boiserie e pareti in legno - Foto e idee per arredare
1