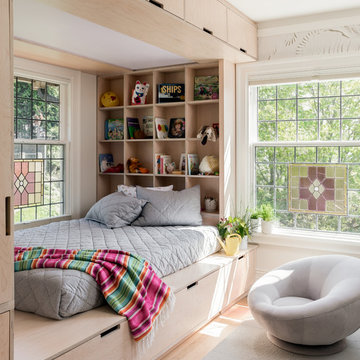Camerette per Bambini classiche con pavimento beige - Foto e idee per arredare
Filtra anche per:
Budget
Ordina per:Popolari oggi
41 - 60 di 2.408 foto
1 di 3
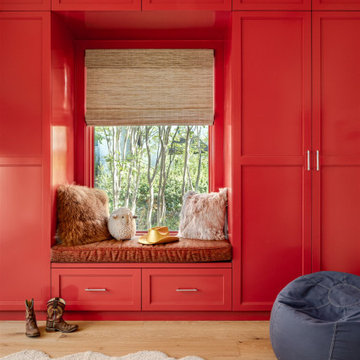
Girls bedroom.
Esempio di una cameretta per bambini da 4 a 10 anni classica con parquet chiaro e pavimento beige
Esempio di una cameretta per bambini da 4 a 10 anni classica con parquet chiaro e pavimento beige

This 1901 Park Slope Brownstone underwent a full gut in 2020. The top floor of this new gorgeous home was designed especially for the kids. Cozy bedrooms, room for play and imagination to run wild, and even remote learning spaces.
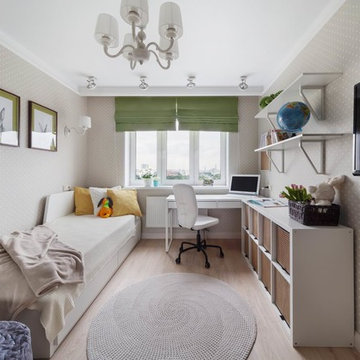
Аскар Кабжан
Immagine di una cameretta per bambini tradizionale con pareti grigie, parquet chiaro e pavimento beige
Immagine di una cameretta per bambini tradizionale con pareti grigie, parquet chiaro e pavimento beige
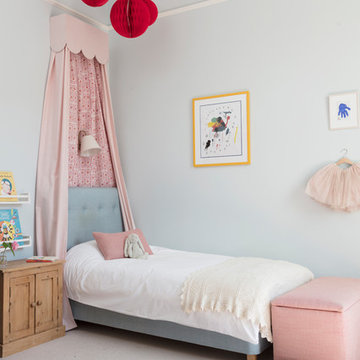
Susie Lowe
Foto di una cameretta per bambini da 4 a 10 anni tradizionale con pareti blu, moquette e pavimento beige
Foto di una cameretta per bambini da 4 a 10 anni tradizionale con pareti blu, moquette e pavimento beige
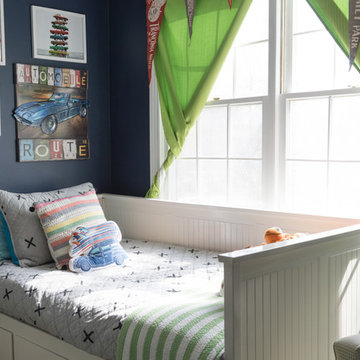
Photo: Ryan Hicks © 2018 Houzz
Immagine di una cameretta per bambini classica con pareti grigie e pavimento beige
Immagine di una cameretta per bambini classica con pareti grigie e pavimento beige
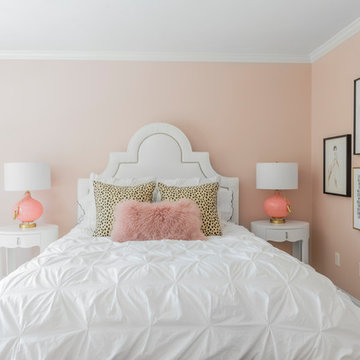
Ispirazione per una cameretta per bambini classica di medie dimensioni con pareti rosa, moquette e pavimento beige
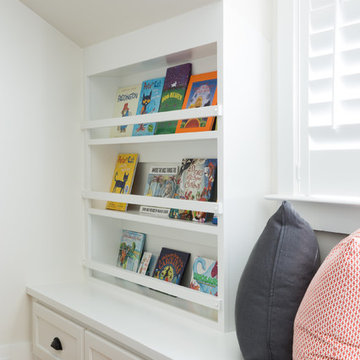
Foto di una cameretta per bambini tradizionale di medie dimensioni con pareti bianche, pavimento in legno massello medio e pavimento beige
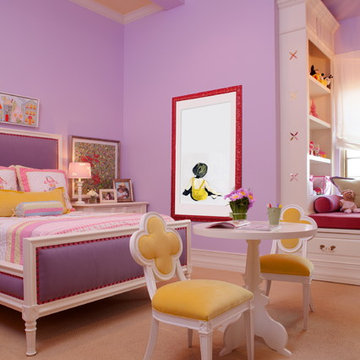
Ispirazione per una cameretta per bambini da 4 a 10 anni tradizionale di medie dimensioni con pareti viola, moquette e pavimento beige
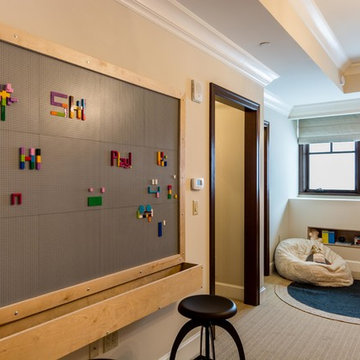
Immagine di una cameretta per bambini da 4 a 10 anni classica di medie dimensioni con pareti beige, moquette e pavimento beige
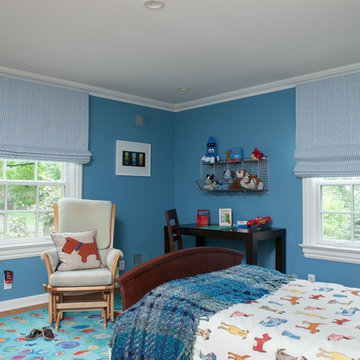
Michelle's Interiors
Immagine di una cameretta per bambini da 4 a 10 anni chic di medie dimensioni con pareti blu, parquet chiaro e pavimento beige
Immagine di una cameretta per bambini da 4 a 10 anni chic di medie dimensioni con pareti blu, parquet chiaro e pavimento beige
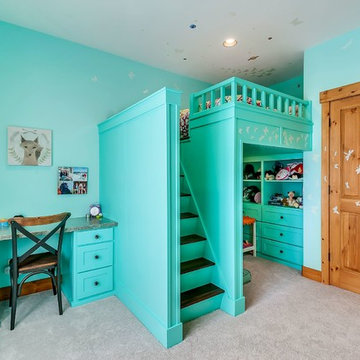
Foto di una cameretta per bambini da 4 a 10 anni chic di medie dimensioni con pareti blu, moquette e pavimento beige
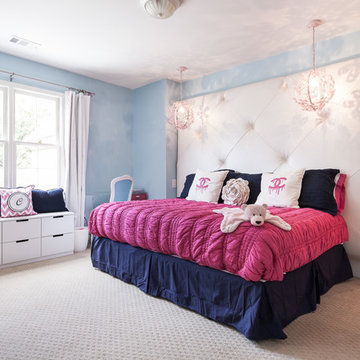
Final upgrade to girls room at age 13.
Foto di una grande cameretta per bambini tradizionale con pareti blu, moquette e pavimento beige
Foto di una grande cameretta per bambini tradizionale con pareti blu, moquette e pavimento beige
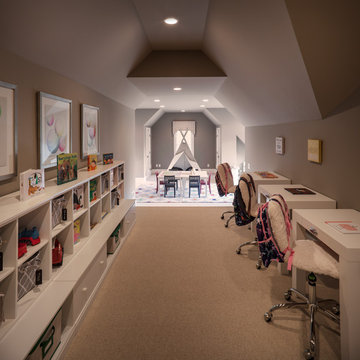
Joe Ciarlante
Idee per una cameretta per bambini da 4 a 10 anni classica di medie dimensioni con moquette, pareti grigie e pavimento beige
Idee per una cameretta per bambini da 4 a 10 anni classica di medie dimensioni con moquette, pareti grigie e pavimento beige
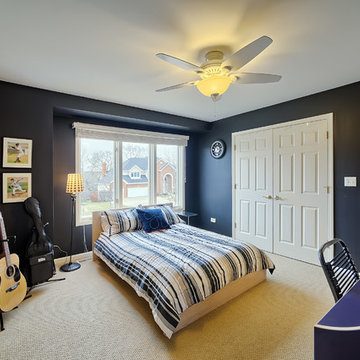
Black walls for a bold look! This 1996 home in suburban Chicago was built by Oak Builders. It was updated by Just the Thing throughout the 1996-2013 time period including finishing out the basement into a family fun zone, adding a three season porch, remodeling the master bathroom, and painting.
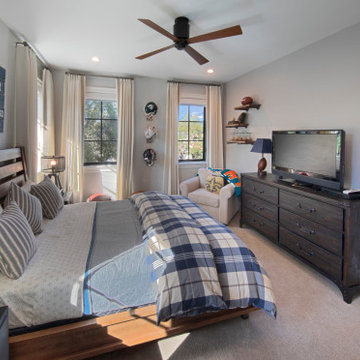
Esempio di una grande cameretta per bambini classica con pareti grigie, moquette e pavimento beige
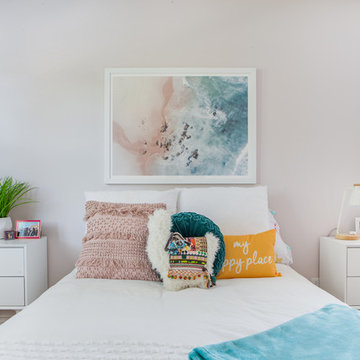
Esempio di una cameretta per bambini tradizionale di medie dimensioni con pareti grigie, moquette e pavimento beige
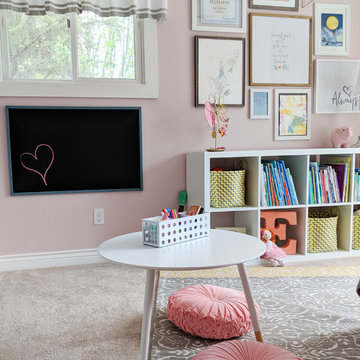
Sweet little girl's room that fits her perfectly at a young age but will transition well with her as she grows. Includes spaces for her to get cozy, be creative, and display all of her favorite treasures.
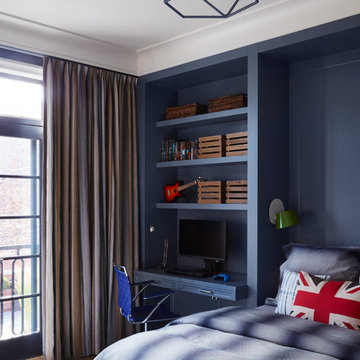
Juxtaposition: defined as two things placed close together with contrasting effect, the word epitomizes this downtown Chicago residence. A family home, it evinces comfort, calm, and connection. Here, chaise lounges nestle side-by-side, welcoming wine-sippers, book-readers, and fireplace-gazers. There, an upholstered kitchen banquette recalls the coziness of a favorite restaurant’s corner table. And yet – while an elegant refuge for a busy family, this home is also a place of work. Indeed, it is the worldwide headquarters of a lauded anti-aging skincare company, complete with full-time employees and their offices. To meld the dual functions the house serves so seamlessly, workspaces are lavished with the same hallmarks that distinguish family-oriented rooms: a focus on ease, an open-minded use of space, thoughtfully considered décor, and an imaginative use of color that awakens a mostly neutral palette with joyful visual interest. Lavender and chartreuse sing against black walls; tangerine and steel blue dot creamy hues with vivid punctuation. Still, quiet prevails, creating a timelessly tranquil backdrop for work, play, and everything in between.
Photo: Dustin Halleck
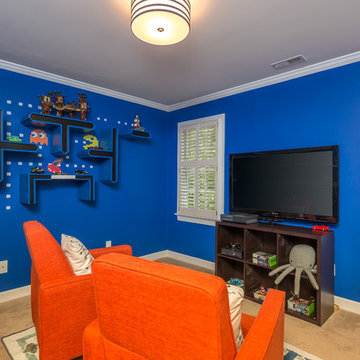
In this project we transformed a traditional style house into a modern, funky, and colorful home. By using different colors and patterns, mixing textures, and using unique design elements, these spaces portray a fun family lifestyle.
Photo Credit: Bob Fortner
Camerette per Bambini classiche con pavimento beige - Foto e idee per arredare
3
