Camerette per Bambini classiche con parquet scuro - Foto e idee per arredare
Filtra anche per:
Budget
Ordina per:Popolari oggi
161 - 180 di 2.052 foto
1 di 3
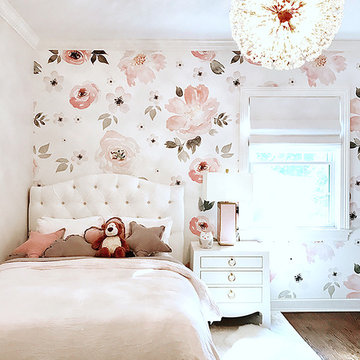
Having a great eye for design herself, Jaclyn requested that our design revolve around two preexisting pieces we absolutely adored: a mesmerizing sputnik chandelier and a simply gorgeous wall covering designed by one of our own good friends, Monika Hibbs. This delicate floral wall mural has a smooth, matte finish, and it immediately transformed the bedroom into a vibrant and dreamy wonderland (and the wallpaper can be purchased from us when you call in to Kathy Kuo Home!).
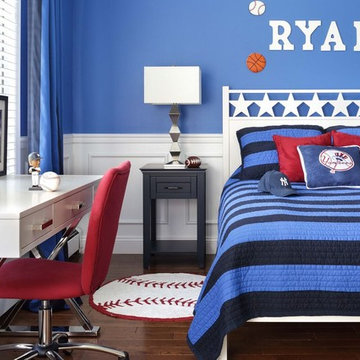
Idee per una cameretta per bambini da 4 a 10 anni classica di medie dimensioni con pareti blu, parquet scuro e pavimento marrone
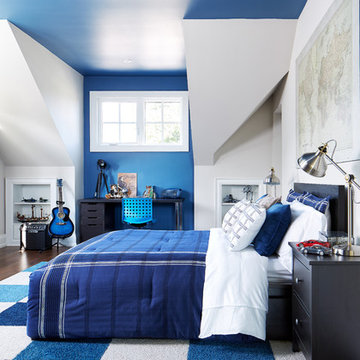
Esempio di una grande cameretta per bambini classica con parquet scuro e pareti blu
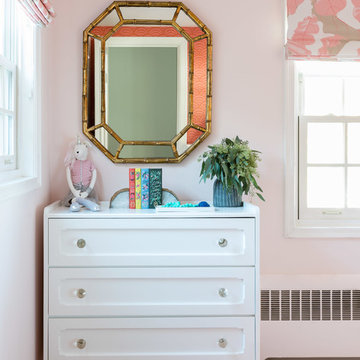
All photography copyright Jessica Delaney Photography
Ispirazione per una cameretta da bambina da 4 a 10 anni chic con pareti rosa e parquet scuro
Ispirazione per una cameretta da bambina da 4 a 10 anni chic con pareti rosa e parquet scuro
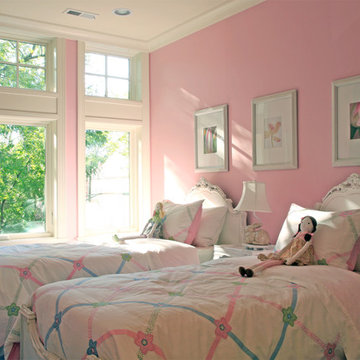
This brick and limestone, 6,000-square-foot residence exemplifies understated elegance. Located in the award-wining Blaine School District and within close proximity to the Southport Corridor, this is city living at its finest!
The foyer, with herringbone wood floors, leads to a dramatic, hand-milled oval staircase; an architectural element that allows sunlight to cascade down from skylights and to filter throughout the house. The floor plan has stately-proportioned rooms and includes formal Living and Dining Rooms; an expansive, eat-in, gourmet Kitchen/Great Room; four bedrooms on the second level with three additional bedrooms and a Family Room on the lower level; a Penthouse Playroom leading to a roof-top deck and green roof; and an attached, heated 3-car garage. Additional features include hardwood flooring throughout the main level and upper two floors; sophisticated architectural detailing throughout the house including coffered ceiling details, barrel and groin vaulted ceilings; painted, glazed and wood paneling; laundry rooms on the bedroom level and on the lower level; five fireplaces, including one outdoors; and HD Video, Audio and Surround Sound pre-wire distribution through the house and grounds. The home also features extensively landscaped exterior spaces, designed by Prassas Landscape Studio.
This home went under contract within 90 days during the Great Recession.
Featured in Chicago Magazine: http://goo.gl/Gl8lRm
Jim Yochum
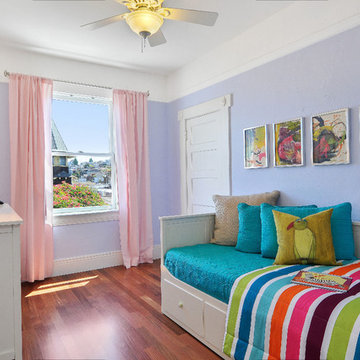
Esempio di una piccola cameretta per bambini da 4 a 10 anni tradizionale con pareti viola, parquet scuro e pavimento marrone
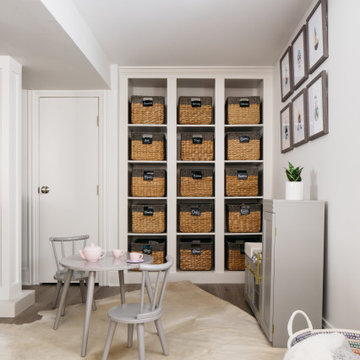
Foto di una cameretta per bambini classica con pareti bianche, parquet scuro e pavimento marrone
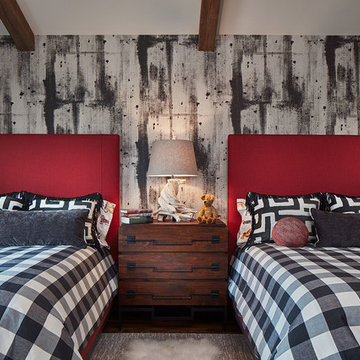
When my clients' grandchildren visit, they sleep in comfort on custom full-size beds with red upholstered head boards and black and white buffalo check bedspreads. The wall covering and bleached wood lamp give a rustic, weathered look to the room.
Photo by Brian Gassel
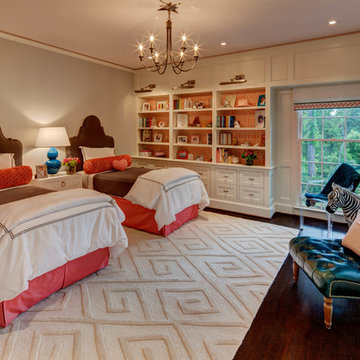
River Oaks, 2014 - Remodel and Additions
Idee per una cameretta per bambini classica con pareti grigie, parquet scuro e pavimento marrone
Idee per una cameretta per bambini classica con pareti grigie, parquet scuro e pavimento marrone
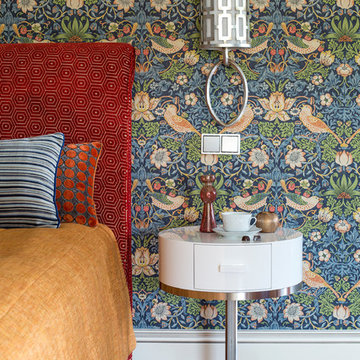
Фото: Евгений Кулибаба
Комната младшего сына. Обои от классика Уильяма Морриса как нельзя лучше подходят для загородного дома и для комнаты ребенка. Их можно бесконечно рассматривать. Для контраста, чтобы разбавить слишком классическую обстановку, мы поставили глянцевый лаконичный столик.
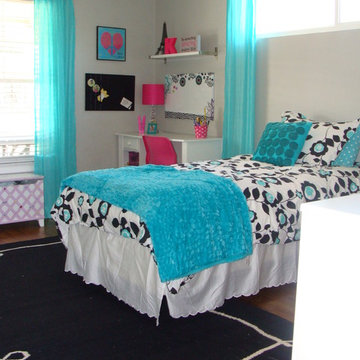
Idee per una cameretta per bambini chic di medie dimensioni con pareti grigie e parquet scuro
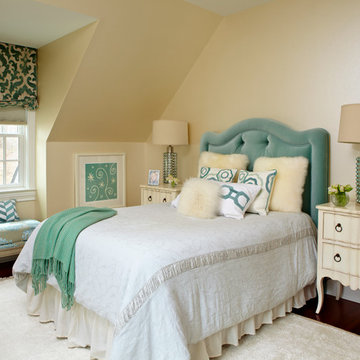
Idee per una cameretta per bambini tradizionale con parquet scuro e pareti gialle
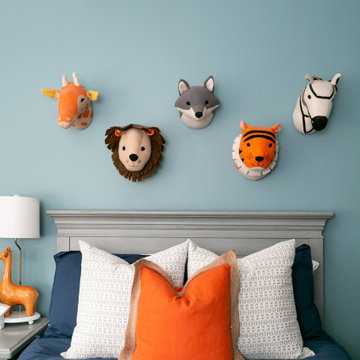
Their son whom the store is named after, is a representation of him growing up to “big boy” status. They converted his crib to a full bed and then decorated around it with more of a grown up feel. Some of her original nursery selections still grace the walls and surfaces…. a nice way to remanence the early years.
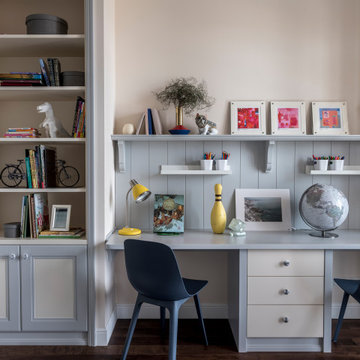
Idee per un angolo studio per bambini da 4 a 10 anni tradizionale con parquet scuro e pareti in perlinato
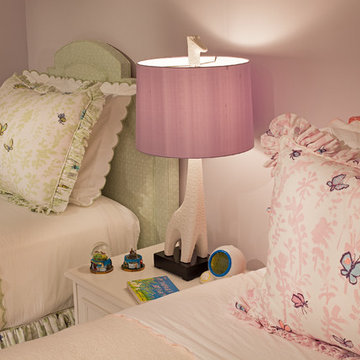
Three apartments were combined to create this 7 room home in Manhattan's West Village for a young couple and their three small girls. A kids' wing boasts a colorful playroom, a butterfly-themed bedroom, and a bath. The parents' wing includes a home office for two (which also doubles as a guest room), two walk-in closets, a master bedroom & bath. A family room leads to a gracious living/dining room for formal entertaining. A large eat-in kitchen and laundry room complete the space. Integrated lighting, audio/video and electric shades make this a modern home in a classic pre-war building.
Photography by Peter Kubilus
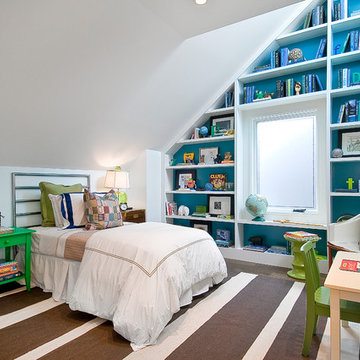
A typical post-1906 Noe Valley house is simultaneously restored, expanded and redesigned to keep what works and rethink what doesn’t. The front façade, is scraped and painted a crisp monochrome white—it worked. The new asymmetrical gabled rear addition takes the place of a windowless dead end box that didn’t. A “Great kitchen”, open yet formally defined living and dining rooms, a generous master suite, and kid’s rooms with nooks and crannies, all make for a newly designed house that straddles old and new.
Structural Engineer: Gregory Paul Wallace SE
General Contractor: Cardea Building Co.
Photographer: Open Homes Photography
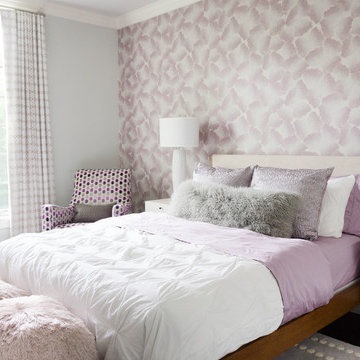
A fun, yet sophisticated purple and white bedroom for a teenage girl.
Ispirazione per una grande cameretta per bambini chic con pareti grigie, parquet scuro e pavimento marrone
Ispirazione per una grande cameretta per bambini chic con pareti grigie, parquet scuro e pavimento marrone
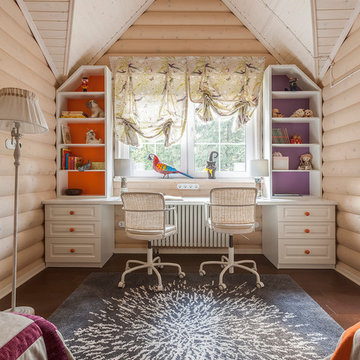
Юрий Гришко
Ispirazione per una piccola cameretta per bambini da 4 a 10 anni chic con pareti beige, parquet scuro e pavimento marrone
Ispirazione per una piccola cameretta per bambini da 4 a 10 anni chic con pareti beige, parquet scuro e pavimento marrone
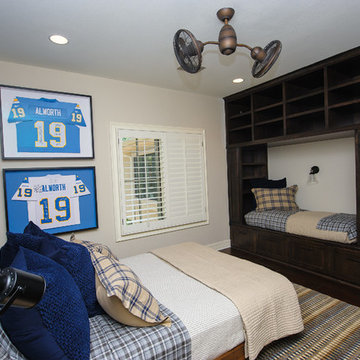
Just finished installing the art and bedding in this 10 year old's dream bedroom! His great uncle is pictured in the mural and is an NFL Hall of Famer!
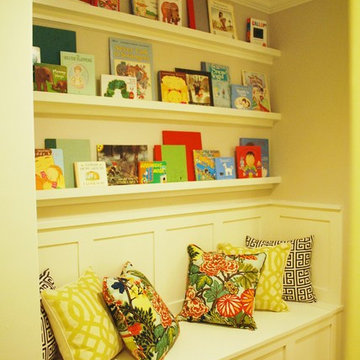
Keechi Creek Builders
Foto di una piccola cameretta per bambini da 1 a 3 anni chic con pareti grigie e parquet scuro
Foto di una piccola cameretta per bambini da 1 a 3 anni chic con pareti grigie e parquet scuro
Camerette per Bambini classiche con parquet scuro - Foto e idee per arredare
9