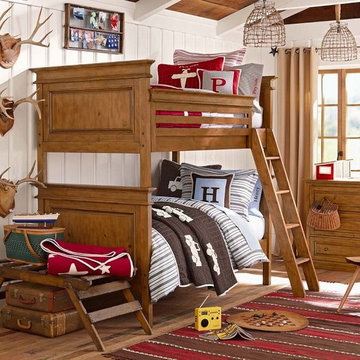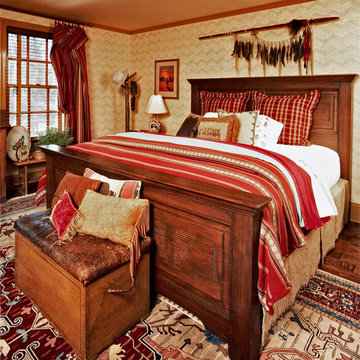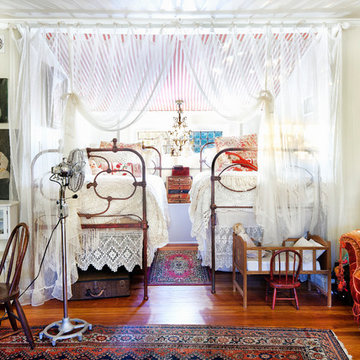Camerette per Bambini classiche color legno - Foto e idee per arredare
Filtra anche per:
Budget
Ordina per:Popolari oggi
21 - 40 di 285 foto
1 di 3
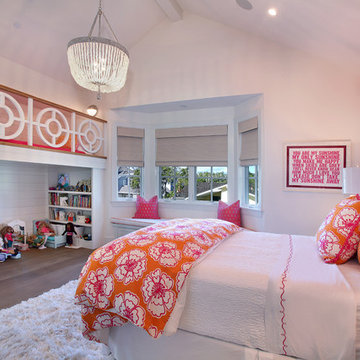
Jeri Koegel
Ispirazione per una cameretta per bambini tradizionale con pareti bianche e pavimento in legno massello medio
Ispirazione per una cameretta per bambini tradizionale con pareti bianche e pavimento in legno massello medio
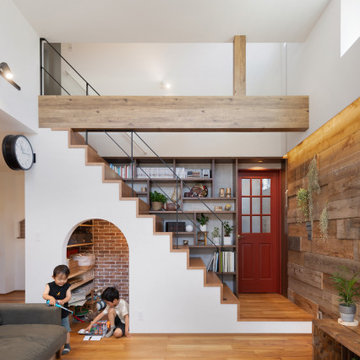
赤のペイントドアと他の素材がうまくマッチするよう、打ち合わせからサンプルを並べて何度もバランスを確認したこだわりの空間です。
Esempio di una cameretta per bambini tradizionale
Esempio di una cameretta per bambini tradizionale
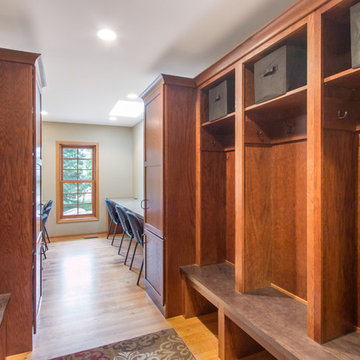
This busy family needed a space where they could keep all their shoes, jackets, backpacks, hats, mittens and sports equipment from cluttering the floor each day as they came home from school. They also wanted a homework zone where the kids could focus, have a flat surface for writing and that also contained charging stations for their laptops and tablets. Jeff Auberger listened to their needs and came up with this solution for the family. Now each child has their own cubby and area to do their homework with these custom built cabinets and work zone.
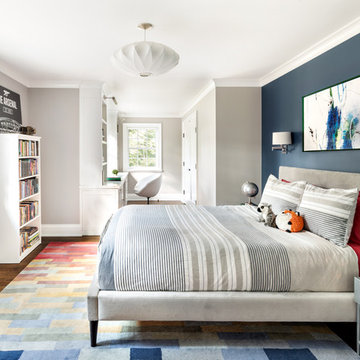
CHURCH LANE - Boy's Bedroom
Immagine di una cameretta per bambini chic con pareti blu, parquet scuro e pavimento marrone
Immagine di una cameretta per bambini chic con pareti blu, parquet scuro e pavimento marrone
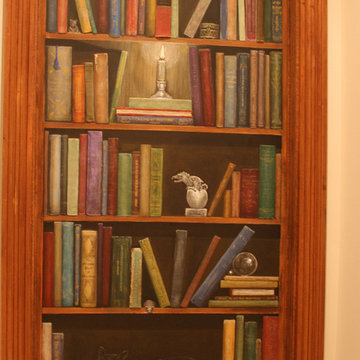
The client wanted to add a unique and fun door with personality and meaning to distinguish the grandchildren's play room from other upstairs rooms. A trompe l'oiel bookshelf, books, and other meaningful objects were painted on a flat panel door to represent each grandchild and their interests so that they could claim their part of the hidden space beyond this "secret" door as theirs.
Photos by Ricky Sauls
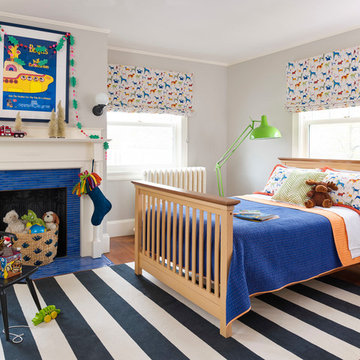
Photography: Annie Schlechter for HGTV Magazine
Stylist: Matthew Gleason
Ispirazione per una cameretta per bambini da 4 a 10 anni tradizionale di medie dimensioni con pareti grigie, pavimento in legno massello medio e pavimento marrone
Ispirazione per una cameretta per bambini da 4 a 10 anni tradizionale di medie dimensioni con pareti grigie, pavimento in legno massello medio e pavimento marrone
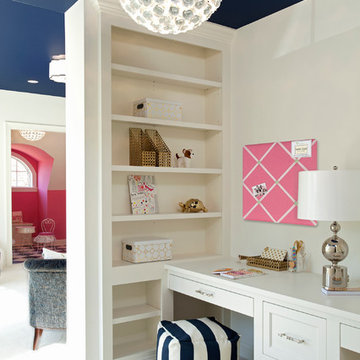
Schultz Photo & Design LLC
Foto di una cameretta per bambini da 4 a 10 anni tradizionale con pareti bianche e moquette
Foto di una cameretta per bambini da 4 a 10 anni tradizionale con pareti bianche e moquette
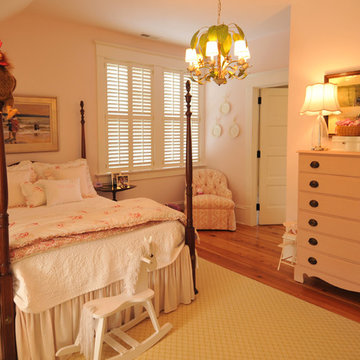
Foto di una cameretta per bambini da 4 a 10 anni tradizionale con pavimento in legno massello medio
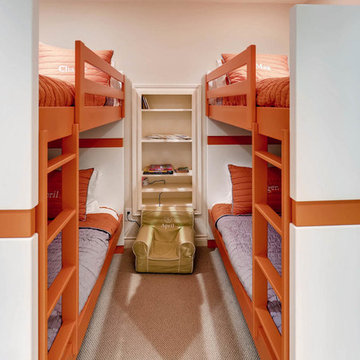
This is a children's bedroom with built in bunk beds and built in shelving.
Esempio di una piccola cameretta per bambini chic con pareti bianche e moquette
Esempio di una piccola cameretta per bambini chic con pareti bianche e moquette
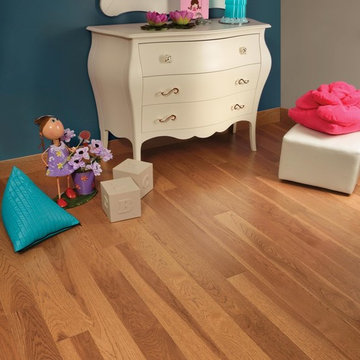
Immagine di una grande cameretta per bambini da 4 a 10 anni classica con pareti grigie, parquet chiaro e pavimento marrone
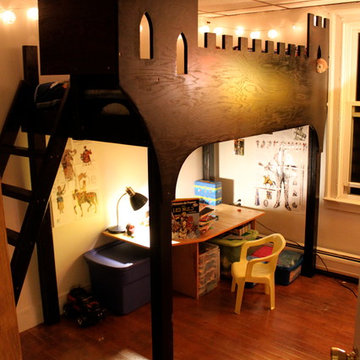
Immagine di una cameretta per bambini da 1 a 3 anni classica di medie dimensioni con pareti bianche, parquet scuro e pavimento marrone
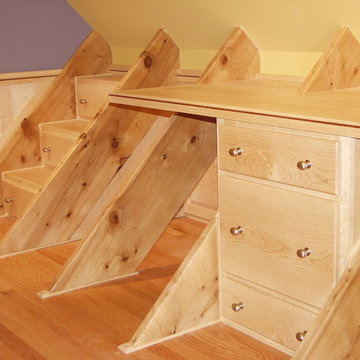
From a girls bedroom closet, you will discover a hidden door, which leads to a private study area under the rafters in the attic. This space has drawers, toy storage, bookcases and a ladder....to another hidden attic media/great room!
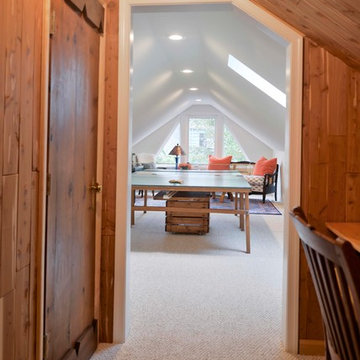
The owners of this home in Mount Vernon Alexandria, converted the Lower level carport into an enclosed sunroom, with optional garage space, an unfinished attic space was turned into a game room with a ping pong table, and future study for their loved grandchildren. There is added extra space footage to the attic space, a cedar closet, new French doors, direct & indirect lighting, new skylight lights to brighten up the attic, triple triangle window, etched glass garage doors, extra garage space, and used client’s provided wooded door connecting the sunroom to the patio.
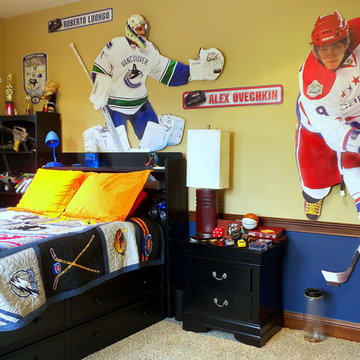
Lisa Hallett Taylor © 2012 Houzz
Esempio di una cameretta per bambini tradizionale
Esempio di una cameretta per bambini tradizionale
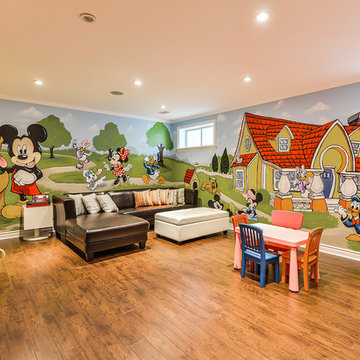
Lee
Mural By Marg
Ispirazione per una cameretta per bambini da 4 a 10 anni chic con pareti multicolore e pavimento in legno massello medio
Ispirazione per una cameretta per bambini da 4 a 10 anni chic con pareti multicolore e pavimento in legno massello medio
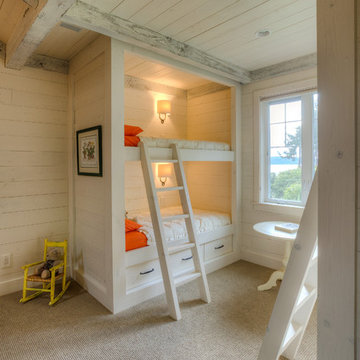
Lucas Henning Photography
Foto di una cameretta per bambini da 1 a 3 anni chic con pareti beige e moquette
Foto di una cameretta per bambini da 1 a 3 anni chic con pareti beige e moquette
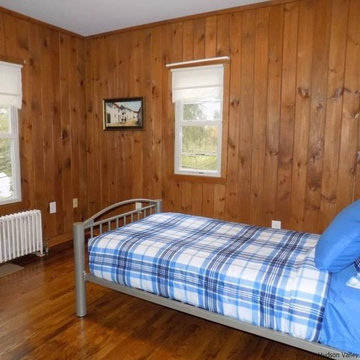
Esempio di una cameretta per bambini da 4 a 10 anni chic di medie dimensioni con pareti marroni, pavimento in legno massello medio e pavimento marrone
Camerette per Bambini classiche color legno - Foto e idee per arredare
2
