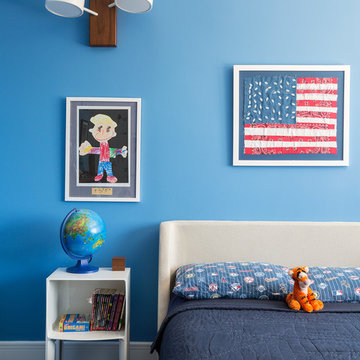Camerette per Bambini classiche blu - Foto e idee per arredare
Filtra anche per:
Budget
Ordina per:Popolari oggi
61 - 80 di 1.464 foto
1 di 3
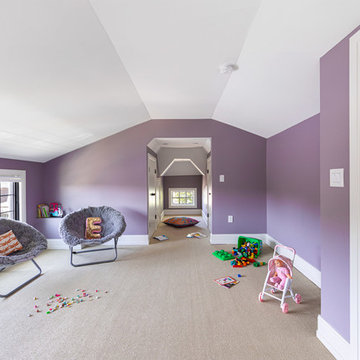
Idee per una cameretta per bambini da 1 a 3 anni classica di medie dimensioni con pareti viola, moquette e pavimento marrone
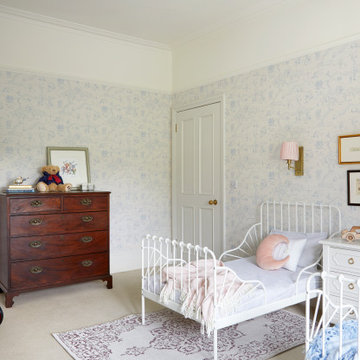
Winnie the Pooh inspired wallpaper makes a great backdrop for this light and airy, shared bedroom in Clapham Common. Accessorised with subtle accents of pastel blues and pinks that run throughout the room, the entire scheme is a perfect blend of clashing patterns and ageless tradition.
Vintage chest of drawers was paired with an unassuming combination of clashing metallics and simple white bed frames. Bespoke blind and curtains add visual interest and combine an unusual mixture of stripes and dots. Complemented by Quentin Blake’s original drawings and Winnie The Pooh framed artwork, this beautifully appointed room is elegant yet far from dull, making this a perfect children’s bedroom.
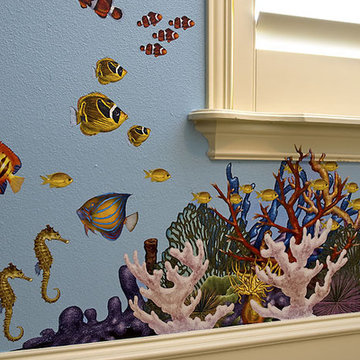
We created a beautiful underwater seascape on one wall and continued with the nautical theme by incorporating captain's wheels, coral and fish accents under the windows, and netting and a sea turtle over the bed.
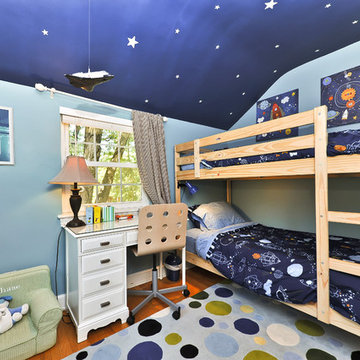
Addition and whole house renovation to 1940's Arlington colonial home; doubling the square-footage. Includes new Kraftmaid Cabinets, new appliances, new dining area, new living room area, full basement playroom, new master, and new guest room.
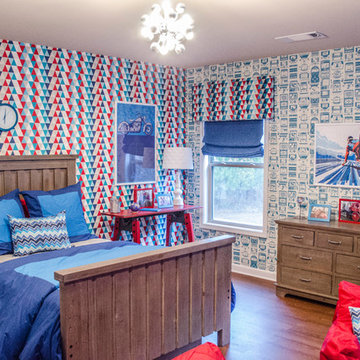
Laurie Hucks
Immagine di una cameretta per bambini chic con pareti multicolore
Immagine di una cameretta per bambini chic con pareti multicolore

Design + Execution by EFE Creative Lab
Custom Bookcase by Oldemburg Furniture
Photography by Christine Michelle Photography
Ispirazione per una cameretta per bambini chic con pareti blu, pavimento in legno massello medio e pavimento marrone
Ispirazione per una cameretta per bambini chic con pareti blu, pavimento in legno massello medio e pavimento marrone

Photo Credit: Regan Wood Photography
Idee per una cameretta per bambini classica con pareti grigie, moquette e pavimento grigio
Idee per una cameretta per bambini classica con pareti grigie, moquette e pavimento grigio
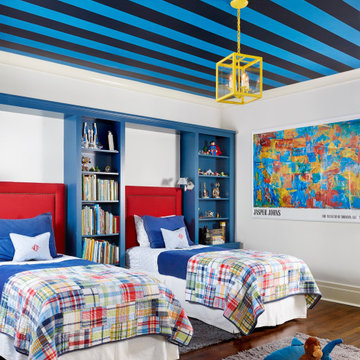
Foto di una grande cameretta per bambini classica con pareti bianche, parquet scuro, pavimento marrone e soffitto in carta da parati

Architecture, Construction Management, Interior Design, Art Curation & Real Estate Advisement by Chango & Co.
Construction by MXA Development, Inc.
Photography by Sarah Elliott
See the home tour feature in Domino Magazine
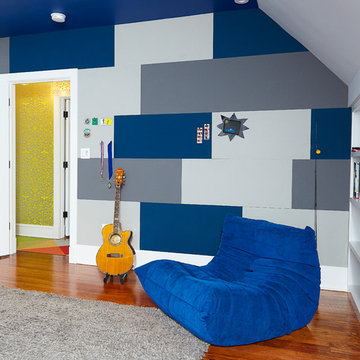
Hip boys bedroom with built-in desk and reading nook, multi-color cork wall and cobalt ceiling. Plenty of space for playing, studying and sleeping.
Architect: Lauren Rubin Architecture
Decorator: City Nest Design
Photography: Alyssa Kirsten

A little girls room with a pale pink ceiling and pale gray wainscoat
This fast pace second level addition in Lakeview has received a lot of attention in this quite neighborhood by neighbors and house visitors. Ana Borden designed the second level addition on this previous one story residence and drew from her experience completing complicated multi-million dollar institutional projects. The overall project, including designing the second level addition included tieing into the existing conditions in order to preserve the remaining exterior lot for a new pool. The Architect constructed a three dimensional model in Revit to convey to the Clients the design intent while adhering to all required building codes. The challenge also included providing roof slopes within the allowable existing chimney distances, stair clearances, desired room sizes and working with the structural engineer to design connections and structural member sizes to fit the constraints listed above. Also, extensive coordination was required for the second addition, including supports designed by the structural engineer in conjunction with the existing pre and post tensioned slab. The Architect’s intent was also to create a seamless addition that appears to have been part of the existing residence while not impacting the remaining lot. Overall, the final construction fulfilled the Client’s goals of adding a bedroom and bathroom as well as additional storage space within their time frame and, of course, budget.
Smart Media
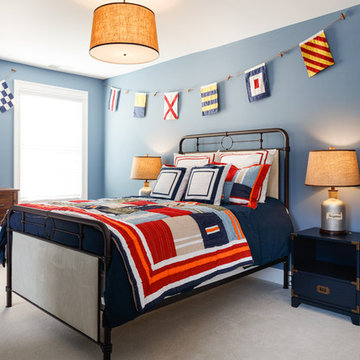
Sherwin Williams Paint #9148 ‘Smoky Azurite’.
Idee per una cameretta per bambini da 4 a 10 anni classica con pareti blu, moquette e pavimento beige
Idee per una cameretta per bambini da 4 a 10 anni classica con pareti blu, moquette e pavimento beige
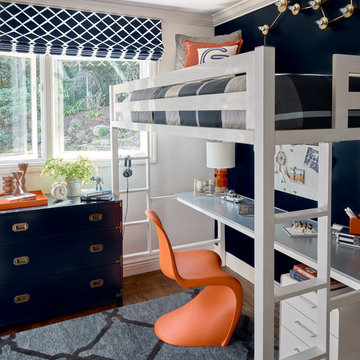
Idee per una cameretta da bambino da 4 a 10 anni chic con pareti nere e parquet scuro
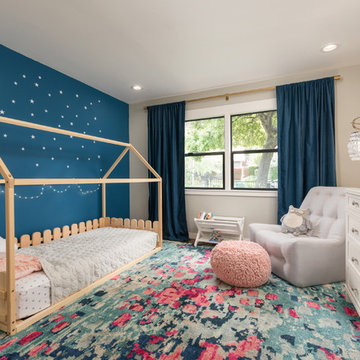
Fun, cheerful little girl's room featuring custom house twin bed frame, bright rug, fun twinkly lights, golden lamp, comfy gray reading chair and custom blue drapes. Photo by Exceptional Frames.
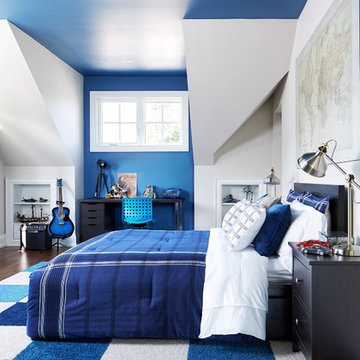
Ispirazione per una cameretta per bambini da 4 a 10 anni chic con pareti bianche e parquet scuro
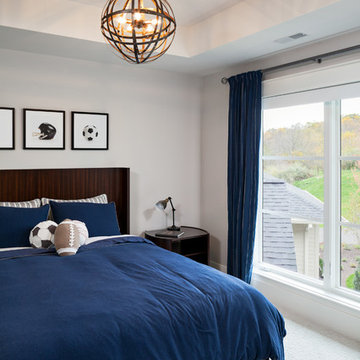
The Cicero is a modern styled home for today’s contemporary lifestyle. It features sweeping facades with deep overhangs, tall windows, and grand outdoor patio. The contemporary lifestyle is reinforced through a visually connected array of communal spaces. The kitchen features a symmetrical plan with large island and is connected to the dining room through a wide opening flanked by custom cabinetry. Adjacent to the kitchen, the living and sitting rooms are connected to one another by a see-through fireplace. The communal nature of this plan is reinforced downstairs with a lavish wet-bar and roomy living space, perfect for entertaining guests. Lastly, with vaulted ceilings and grand vistas, the master suite serves as a cozy retreat from today’s busy lifestyle.
Photographer: Brad Gillette
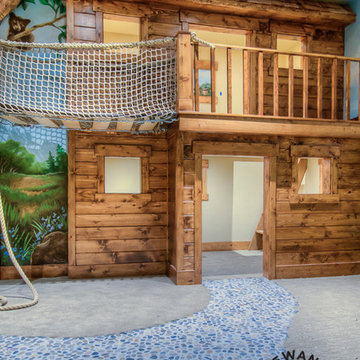
Caroline Merrill
Idee per una cameretta per bambini da 4 a 10 anni chic di medie dimensioni con pareti multicolore e moquette
Idee per una cameretta per bambini da 4 a 10 anni chic di medie dimensioni con pareti multicolore e moquette
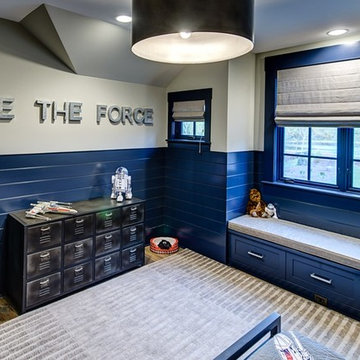
Photo by: Michael Donahue
Foto di una grande cameretta per bambini da 4 a 10 anni classica con pareti blu
Foto di una grande cameretta per bambini da 4 a 10 anni classica con pareti blu
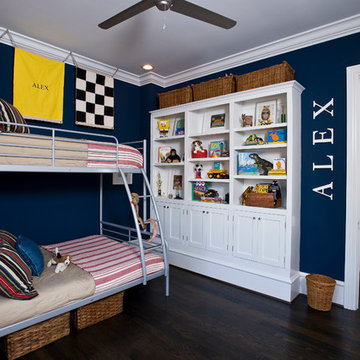
Son's bedroom.
Photography: Kennon Evett
Foto di una cameretta per bambini da 4 a 10 anni chic con pareti blu e parquet scuro
Foto di una cameretta per bambini da 4 a 10 anni chic con pareti blu e parquet scuro
Camerette per Bambini classiche blu - Foto e idee per arredare
4
