Camerette per Bambini - Camerette per Ragazzi, Angoli Studio per Bambini - Foto e idee per arredare
Filtra anche per:
Budget
Ordina per:Popolari oggi
81 - 100 di 1.511 foto
1 di 3
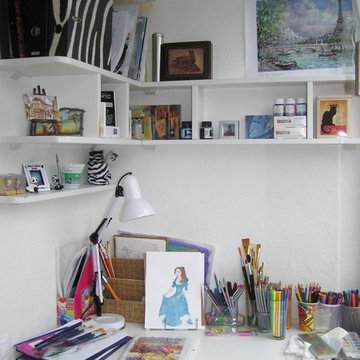
Art corner. The interior of a bedroom for the girls is developed and made by Lompier Interior Group. Author's idea - Alona Raevska.
Wooden decorative shelf . Wooden furniture and decor .
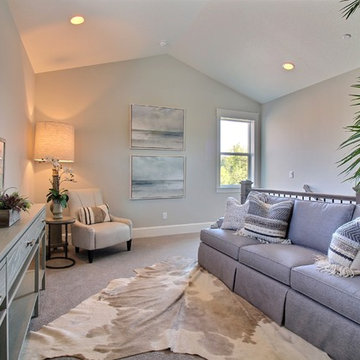
Paint Colors by Sherwin Williams
Interior Body Color : Agreeable Gray SW 7029
Interior Trim Color : Northwood Cabinets’ Eggshell
Flooring & Tile Supplied by Macadam Floor & Design
Carpet by Tuftex
Carpet Product : Martini Time in Nylon
Cabinets by Northwood Cabinets
Stairway & Built-In Cabinetry Colors : Jute
Windows by Milgard Windows & Doors
Product : StyleLine Series Windows
Supplied by Troyco
Lighting by Globe Lighting / Destination Lighting
Doors by Western Pacific Building Materials
Interior Design by Creative Interiors & Design
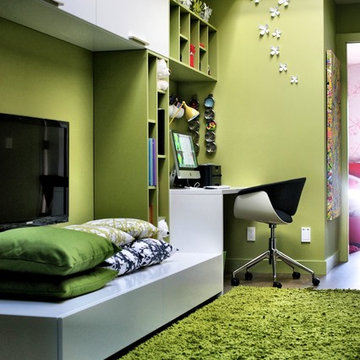
Woodvalley Residence
2011 © GAILE GUEVARA | PHOTOGRAPHY™ All rights reserved.
:: DESIGN TEAM ::
Interior Designer: Gaile Guevara
Interior Design Team: Layers & Layers
Renovation & House Extension by Procon Projects Limited
Architecture & Design by Mason Kent Design
Landscaping provided by Arcon Water Designs
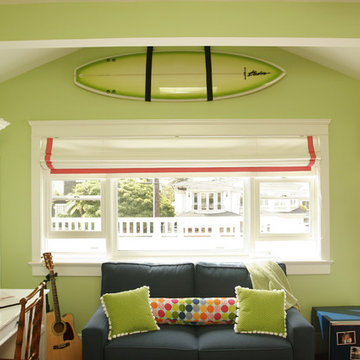
Photos by Sadofoto
Immagine di una cameretta per bambini stile marinaro con pareti verdi
Immagine di una cameretta per bambini stile marinaro con pareti verdi
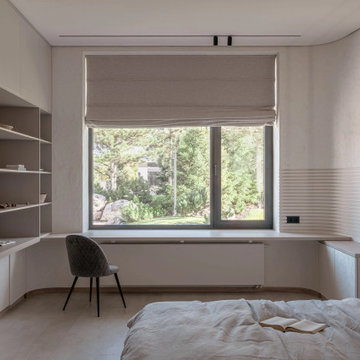
Immagine di una cameretta per bambini scandinava di medie dimensioni con pareti bianche, parquet chiaro e pavimento marrone
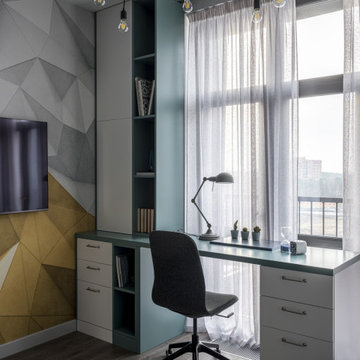
Idee per una cameretta per bambini industriale di medie dimensioni con pareti multicolore e pavimento beige
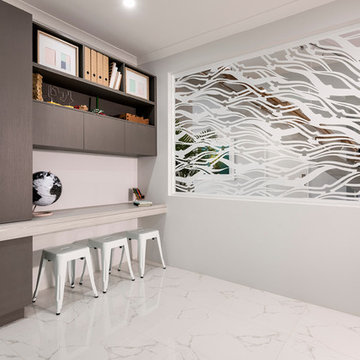
D-Max
Ispirazione per una cameretta per bambini design di medie dimensioni con pareti bianche, pavimento in gres porcellanato e pavimento bianco
Ispirazione per una cameretta per bambini design di medie dimensioni con pareti bianche, pavimento in gres porcellanato e pavimento bianco
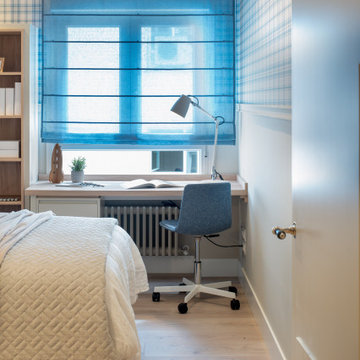
Reforma integral Sube Interiorismo www.subeinteriorismo.com
Fotografía Biderbost Photo
Idee per una cameretta per bambini tradizionale di medie dimensioni con pareti blu, pavimento in laminato, pavimento marrone e carta da parati
Idee per una cameretta per bambini tradizionale di medie dimensioni con pareti blu, pavimento in laminato, pavimento marrone e carta da parati
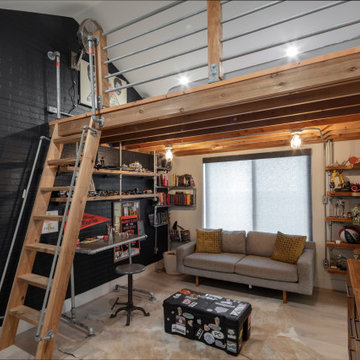
Immagine di una cameretta per bambini classica di medie dimensioni con pareti nere, parquet chiaro e pavimento marrone
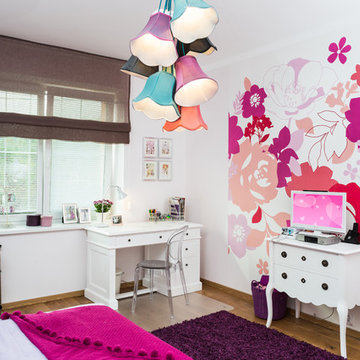
Idee per una cameretta per bambini chic con pareti bianche e pavimento in legno massello medio

SB apt is the result of a renovation of a 95 sqm apartment. Originally the house had narrow spaces, long narrow corridors and a very articulated living area. The request from the customers was to have a simple, large and bright house, easy to clean and organized.
Through our intervention it was possible to achieve a result of lightness and organization.
It was essential to define a living area free from partitions, a more reserved sleeping area and adequate services. The obtaining of new accessory spaces of the house made the client happy, together with the transformation of the bathroom-laundry into an independent guest bathroom, preceded by a hidden, capacious and functional laundry.
The palette of colors and materials chosen is very simple and constant in all rooms of the house.
Furniture, lighting and decorations were selected following a careful acquaintance with the clients, interpreting their personal tastes and enhancing the key points of the house.
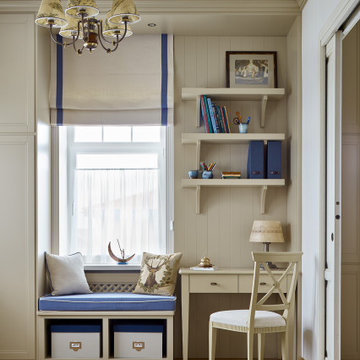
Комната мальчика
Esempio di una grande cameretta per bambini chic con pareti beige e pavimento in legno massello medio
Esempio di una grande cameretta per bambini chic con pareti beige e pavimento in legno massello medio
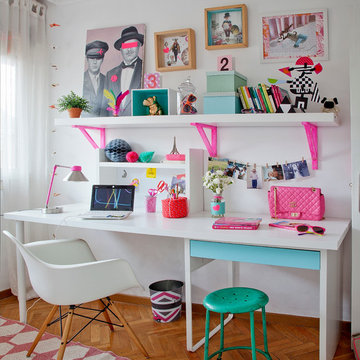
Revista Mi Casa
Esempio di una cameretta per bambini nordica di medie dimensioni con pareti bianche e pavimento in legno massello medio
Esempio di una cameretta per bambini nordica di medie dimensioni con pareti bianche e pavimento in legno massello medio
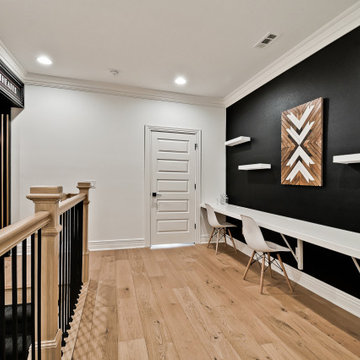
Ispirazione per una cameretta per bambini chic di medie dimensioni con pareti nere e parquet chiaro
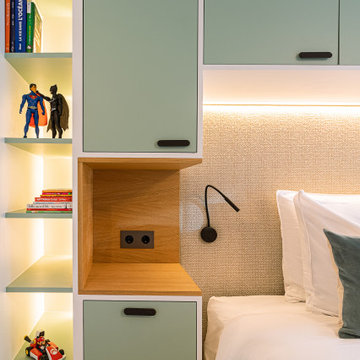
Pour cette rénovation partielle, l’enjeu pour l’équipe d’Ameo Concept fut de rénover et aménager intégralement deux chambres d’enfants respectivement de 18,5 et 25,8m2. Ces deux espaces généreux devaient, selon les demandes des deux garçons concernés, respecter une thématique axée autour du jeu vidéo. Afin de rendre cette dernière discrète et évolutive, les aménagements furent traités entièrement sur mesure afin d’y intégrer des rubans led connectés par domotique permettant de créer des ambiances lumineuses sur demande.
Les grands bureaux intègrent des panneaux tapissés afin d’améliorer les performances acoustiques, tandis que les lits une place et demie (120x200cm) s’encadrent de rangements, chevets et têtes de lits pensés afin d’allier optimisation spatiale et confort. Enfin, de grandes alcôves banquettes permettent d’offrir des volumes de détente où il fait bon bouquiner.
Entre menuiserie et tapisserie, un projet détaillé et sophistiqué réalisé clé en main.
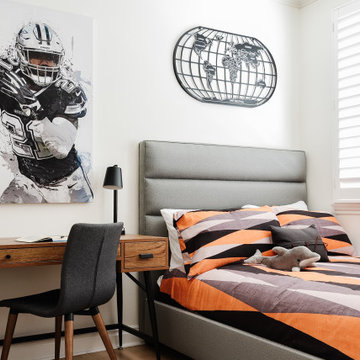
A happy east coast family gets their perfect second home on the west coast.
This family of 6 was a true joy to work with from start to finish. They were very excited to have a home reflecting the true west coast sensibility: ocean tones mixed with neutrals, modern art and playful elements, and of course durability and comfort for all the kids and guests. The pool area and kitchen got total overhauls (thanks to Jeff with Black Cat Construction) and we added a fun wine closet below the staircase. They trusted the vision of the design and made few requests for changes. And the end result was even better than they expected.
Design --- @edenlainteriors
Photography --- @Kimpritchardphotography
Custom upholstered bed made locally in LA.
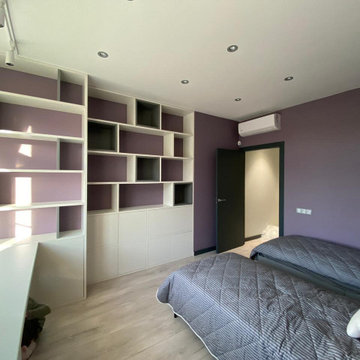
Детская комната для двоих.
Мебель для детской не обязана быть яркой.
Удачное решение добавить цвета - контрастные стены или текстиль!
Важно детально продумать все хранение - от игрушек, до учебников.
Наша команда дизайнеров поможет создать Вам проект с учетом всех Ваших пожеланий!
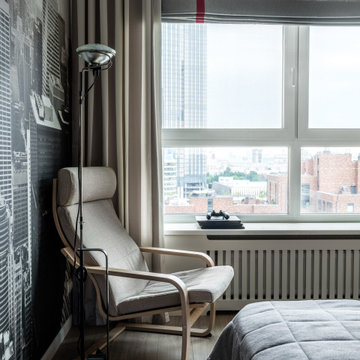
Комната подростка, выполненная в более современном стиле, однако с некоторыми элементами классики в виде потолочного карниза, фасадов с филенками. Стена за изголовьем выполнена в стеновых шпонированных панелях, переходящих в рабочее место у окна.
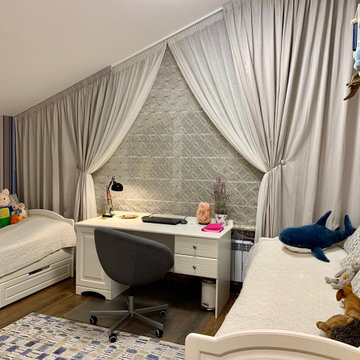
Foto di una grande cameretta per bambini contemporanea con pareti multicolore, pavimento marrone e carta da parati
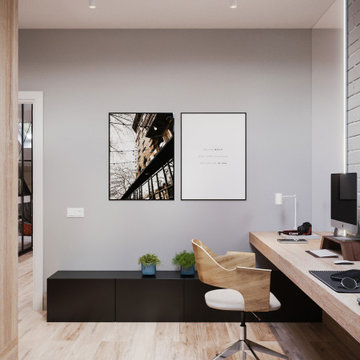
Ispirazione per una cameretta per bambini tradizionale di medie dimensioni con pareti grigie, pavimento in legno massello medio e pavimento beige
Camerette per Bambini - Camerette per Ragazzi, Angoli Studio per Bambini - Foto e idee per arredare
5