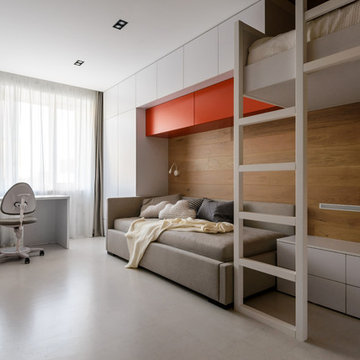Camerette per Bambini - Camerette Neutre, Camerette per Ragazzi - Foto e idee per arredare
Filtra anche per:
Budget
Ordina per:Popolari oggi
41 - 60 di 3.161 foto
1 di 3
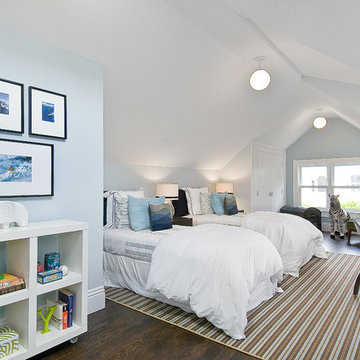
design and construction by Cardea Building Co.
Immagine di un'In mansarda cameretta per bambini classica con pareti blu e parquet scuro
Immagine di un'In mansarda cameretta per bambini classica con pareti blu e parquet scuro
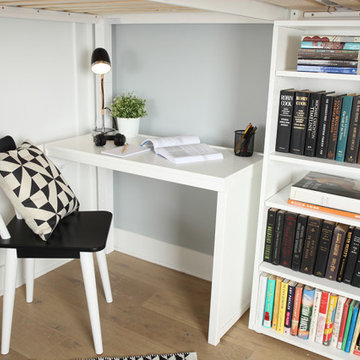
This Maxtrix Bed offers a unique way to sleep 2 to a room while saving floorspace. One twin size loft bed is connected to one twin size loft bed, forming raised “L” shape that fits perfectly in a bedroom corner. Over 4 ft of underbed clearance, ideal for a desk, storage or play space. www.maxtrixkids.com
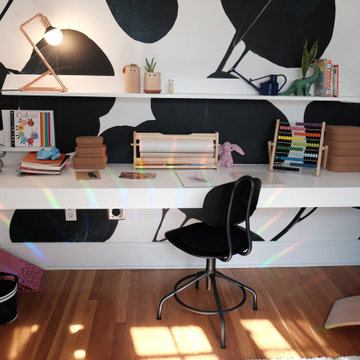
Idee per una piccola cameretta per bambini minimal con pareti bianche e pavimento in legno massello medio
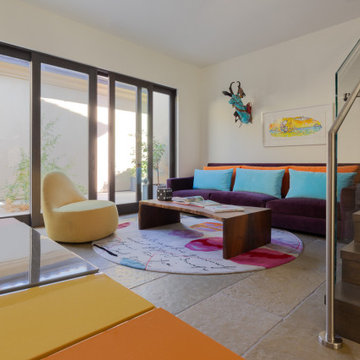
Ispirazione per una cameretta per bambini design con pareti bianche e pavimento beige
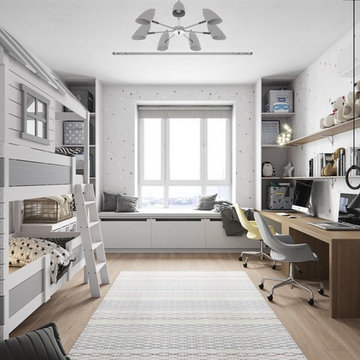
Полное описание проекта: https://lesh-84.ru/ru/news/prostornaya-kvartira-na-petrovskom-prospekte?utm_source=houzz
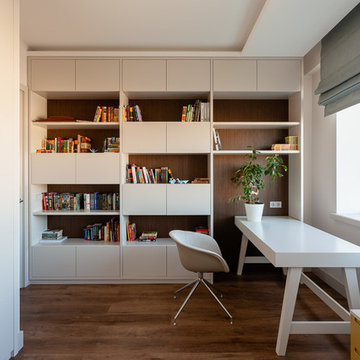
Квартира расположена в городе Москва, вблизи современного парка "Ходынское поле". Проект выполнен для молодой и перспективной девушки.
Основное пожелание заказчика - минимум мебели и максимум использования пространства. Интерьер квартиры выполнен в светлых тонах с небольшим количеством ярких элементов. Особенностью данного проекта является интеграция мебели в интерьер. Отдельностоящие предметы минимализированы. Фасады выкрашены в общей колористе стен. Так же стоит отметить текстиль на окнах. Отсутствие соседей и красивый вид позволили ограничится римскими шторами. В ванных комнатах применены материалы с текстурой дерева и камня, что поддерживает общую гамму квартиры. Интерьер наполнен светом и ощущением пространства.
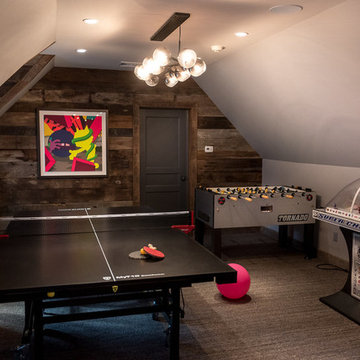
Created from a second floor attic space this unique teen hangout space has something for everyone - ping pong, stadium hockey, foosball, hanging chairs - plenty to keep kids busy in their own space.
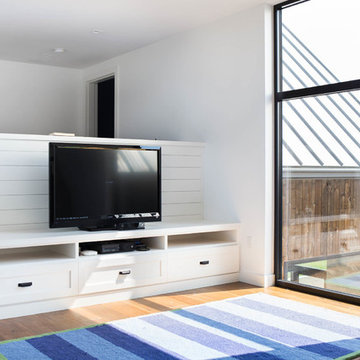
This modern farmhouse located outside of Spokane, Washington, creates a prominent focal point among the landscape of rolling plains. The composition of the home is dominated by three steep gable rooflines linked together by a central spine. This unique design evokes a sense of expansion and contraction from one space to the next. Vertical cedar siding, poured concrete, and zinc gray metal elements clad the modern farmhouse, which, combined with a shop that has the aesthetic of a weathered barn, creates a sense of modernity that remains rooted to the surrounding environment.
The Glo double pane A5 Series windows and doors were selected for the project because of their sleek, modern aesthetic and advanced thermal technology over traditional aluminum windows. High performance spacers, low iron glass, larger continuous thermal breaks, and multiple air seals allows the A5 Series to deliver high performance values and cost effective durability while remaining a sophisticated and stylish design choice. Strategically placed operable windows paired with large expanses of fixed picture windows provide natural ventilation and a visual connection to the outdoors.
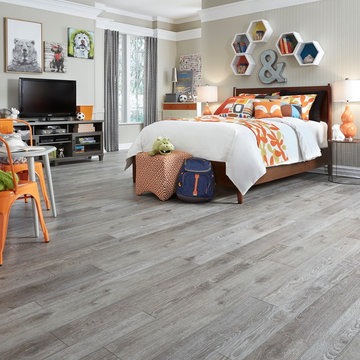
An urban chic look with rustic refined characteristics, Hudson features 4, 6 and 8-inch variable width x 48-inch long planks that are wire brushed and white-washed to capture the timeless beauty of white oak in a contemporary way. Available in three hues: Brownstone, Cobblestone and Stucco.
Photo credit: Mannington
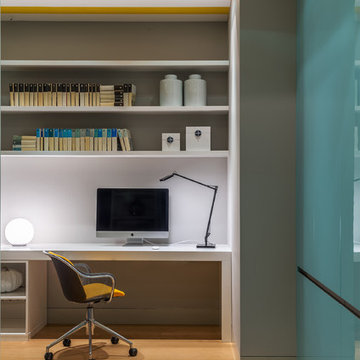
Авторы проекта: Златан Бркич, Лидия Бркич, Ведран Бркич.
Фотограф: Красюк Сергей
Ispirazione per una cameretta per bambini minimal con parquet chiaro, pavimento beige e pareti bianche
Ispirazione per una cameretta per bambini minimal con parquet chiaro, pavimento beige e pareti bianche
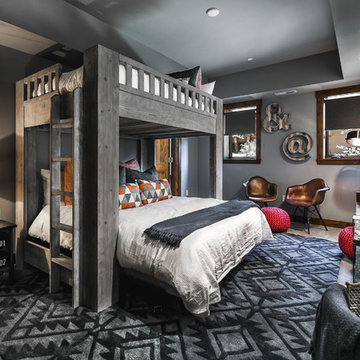
Casey Halliday Photography
Foto di una grande cameretta per bambini stile rurale con pareti grigie e moquette
Foto di una grande cameretta per bambini stile rurale con pareti grigie e moquette
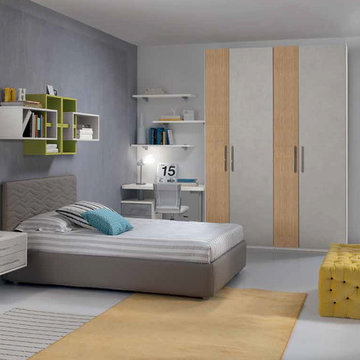
Modern Kids Bedroom Set WEB-76 by SPAR
Made in Italy by Spar
WEB Junior by Spar is an Italian kids bedroom furniture collection that is remarkable for its innovative modern solutions that help not only safe so valuable space, but get maximum out of every inch of your kids room. Modern technologies, brilliant design and outstanding quality are met within this collection, giving you endless opportunities for color and size customization, so you could realize all your individuality and meet all the requirements. WEB Bedroom line by Spar thinks about you and your lovely kids, or teenagers, providing designer bedroom solutions for all occasions, making your child's room awesome for everything: sleeping, studying and playing. WEB Junior Bedroom Furniture collection is here to realize all your biggest dreams and take care of your kids!
All the pieces can be mixed & matched from one set to another and are available in a variety of sizes and colors. Please contact our office regarding customization of this kids bedroom set.
The starting price is for the "As Shown" kids bedroom set WEB 76 that includes the following items:
1 Storage Twin Size Bed (fits US standard Twin Size mattress 39" x 75")
1 Desk with file cabinet
1 Chair
3 Wall Shelves
1 Hanging 2-Drawer Nightstand
5 Complementing Hanging Bookcases
4 Complementing Hanging Bookcase Corners
2 Horizontal Hanging Bookcases
1 Wardrobe (4 Doors)
Please Note: Room/Bed decorative accessories and the mattress are not included in the price.
MATERIAL/CONSTRUCTION:
E1-Class ecological panels, which are produced exclusively trough a wood recycling production process
Used lacquers conform to the norm 71/3 (toys directive)
Structure: 18 mm thick melamine-coated particle board
Shelves: 25mm thick melamine-coated particle board
Back panels: medium density coated fibreboard 5mm thick
Doors: 18 mm thick melamine-coated particle board finished on 4 sides
Hardware: metal runners with self-closing system and double stop; adjustable self closing hinges; quick-mount and braking systems
Dimensions:
Twin Size Storage Bed: W43.7" x D82.7." x H39.4" (internal 39" x 75" US Standard)
Full Size Storage Bed: W58.7" x D82.7" x H39.4" (internal 54" x 75" US Standard)
Desk: W47.2" x D25.6" x H30"
Hanging 2-Drawer Nightstand: W19.2" x D13.8" x H14"
Complementing Hanging Bookcase: W11.8" x D10" x H11.8"
Complementing Hanging Bookcase Corner: W5.2" x D10" x H5.2"
Wall Shelf: W53.2" x D10" x H1"
Horizontal Hanging Bookcase Unit: W23.6" x D11.5" x H11.8"
4-Door Wardrobe: W71.8" x D23.6" x H89.8" or H102.4"
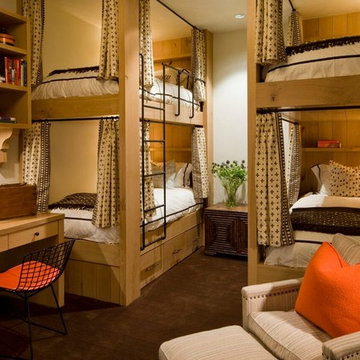
Photo by David O. Marlow
Idee per una grande cameretta per bambini rustica con pareti bianche, moquette e pavimento marrone
Idee per una grande cameretta per bambini rustica con pareti bianche, moquette e pavimento marrone
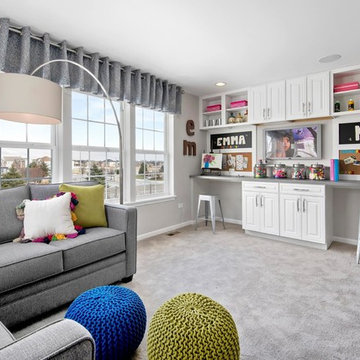
Ispirazione per una cameretta per bambini contemporanea di medie dimensioni con pareti bianche e moquette
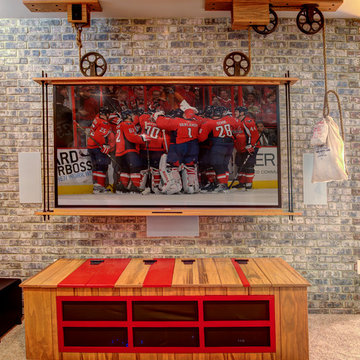
This energetic and inviting space offers entertainment, relaxation, quiet comfort or spirited revelry for the whole family. The fan wall proudly and safely displays treasures from favorite teams adding life and energy to the space while bringing the whole room together.
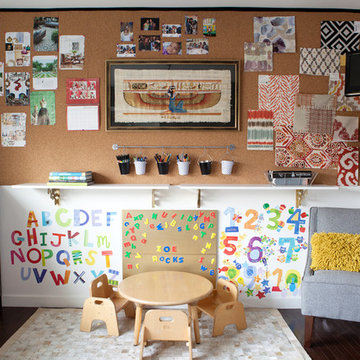
Shared office space and playroom renovation we completed for our client and their kid! A perfect space for mom and dad to read or work that also can also be used by their child to play.
Designed by Joy Street Design serving Oakland, Berkeley, San Francisco, and the whole of the East Bay.
For more about Joy Street Design, click here: https://www.joystreetdesign.com/
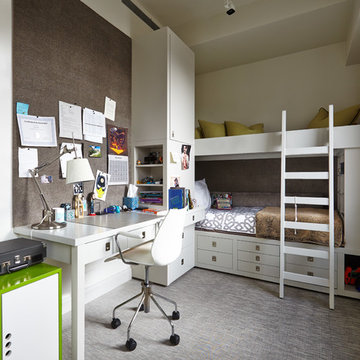
Ispirazione per una cameretta per bambini minimal con pareti bianche e moquette
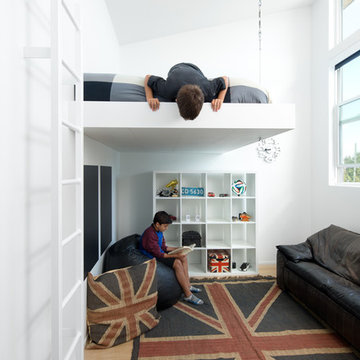
Placed within an idyllic beach community, this modern family home is filled with both playful and functional spaces. Natural light reflects throughout and oversized openings allow for movement to the outdoor spaces. Custom millwork completes the kitchen with concealed appliances, and creates a space well suited for entertaining. Accents of concrete add strength and architectural context to the spaces. Livable finishes of white oak and quartz are simple and hardworking. High ceilings in the bedroom level allowed for creativity in children’s spaces, and the addition of colour brings in that sense of playfulness. Art pieces reflect the owner’s time spent abroad, and exude their love of life – which is fitting in a place where the only boundaries to roam are the ocean and railways.
KBC Developments
Photography by Ema Peter
www.emapeter.com
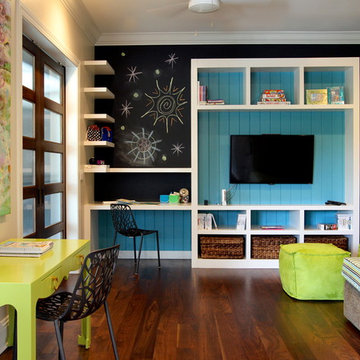
Ispirazione per una cameretta per bambini contemporanea con parquet scuro, pareti multicolore e pavimento marrone
Camerette per Bambini - Camerette Neutre, Camerette per Ragazzi - Foto e idee per arredare
3
