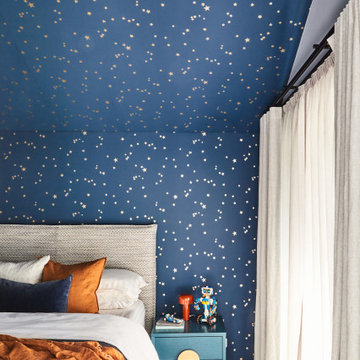Camerette per Bambini blu - Foto e idee per arredare
Filtra anche per:
Budget
Ordina per:Popolari oggi
161 - 180 di 356 foto
1 di 3
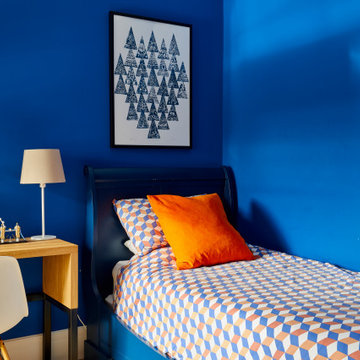
Children's room with storage, roman blinds and desk space with shelving to incorporate toys whilst leaving a study area.
Idee per una piccola cameretta per bambini da 4 a 10 anni minimal con pareti blu, parquet chiaro e pavimento marrone
Idee per una piccola cameretta per bambini da 4 a 10 anni minimal con pareti blu, parquet chiaro e pavimento marrone
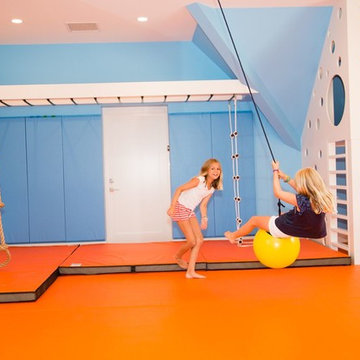
Ispirazione per una cameretta per bambini da 4 a 10 anni design di medie dimensioni con pareti blu e pavimento arancione
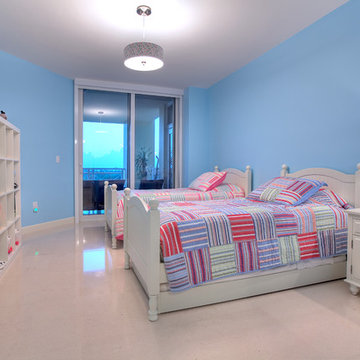
photographer Jaime Virguez
Foto di una grande cameretta per bambini da 4 a 10 anni eclettica con pareti blu e pavimento in marmo
Foto di una grande cameretta per bambini da 4 a 10 anni eclettica con pareti blu e pavimento in marmo
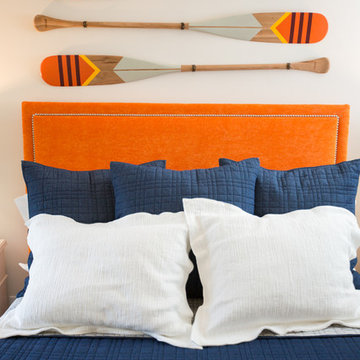
Idee per una piccola cameretta per bambini classica con pareti beige, moquette e pavimento beige
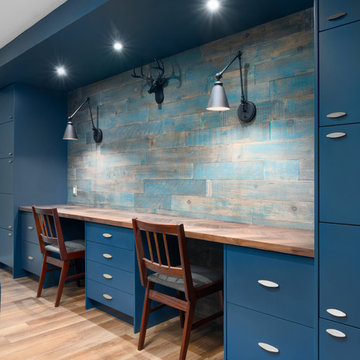
Built-in Study Area with hardwired wall sconces, blue wash barn board, wall nut counters & Benjamin Moor Gentlemen's Grey cabinets with champagne hardware.
@jaggedlens
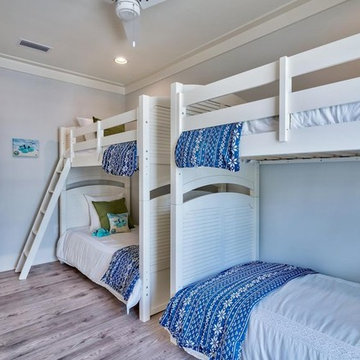
Foto di una cameretta per bambini da 4 a 10 anni costiera di medie dimensioni con pareti blu, pavimento in legno massello medio e pavimento marrone
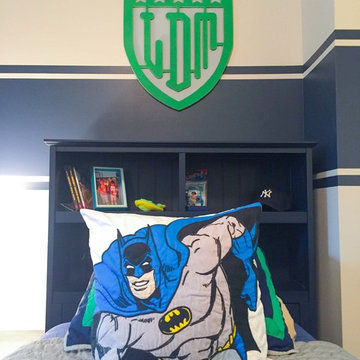
Esempio di una grande cameretta da letto da 4 a 10 anni chic con pareti blu e parquet scuro
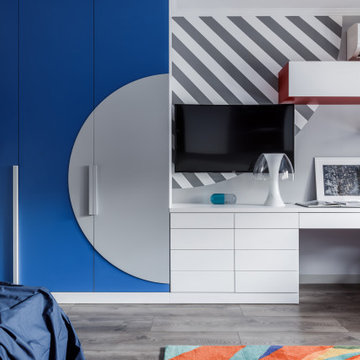
Ispirazione per una grande cameretta per bambini design con pavimento in legno massello medio, carta da parati, pareti multicolore e pavimento grigio
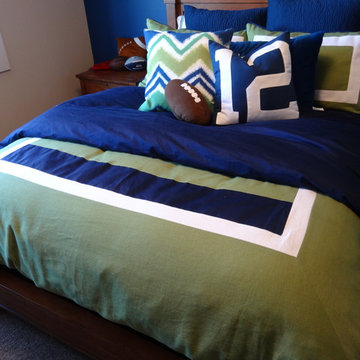
Designed by Brittany L. Whitney. Copyright © 2014. All rights reserved.
Foto di una grande cameretta per bambini chic con pareti blu e moquette
Foto di una grande cameretta per bambini chic con pareti blu e moquette
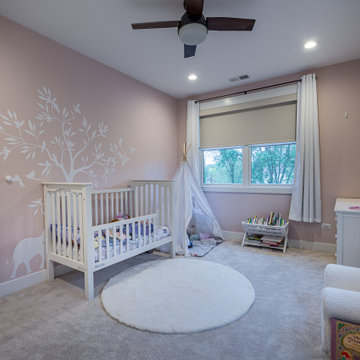
Immagine di una grande cameretta per bambini da 1 a 3 anni country con pareti rosa, moquette, pavimento beige, soffitto in carta da parati e carta da parati
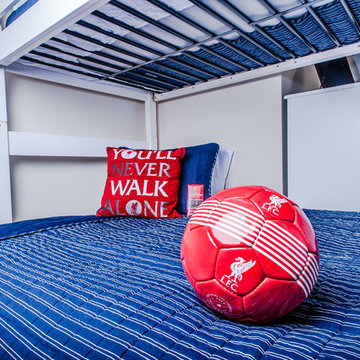
**Featured Baltimore Sun's Dream Home**
In need of a place to call home in the States, this Australian family with a primary residence in Hong Kong needed a turn-key residence, complete with kitchen utensils and linens.
We carefully designed each room with a color scheme that matches its function. The children's room features stimulating primary colors. The kitchen utilized bold blue to inspire creativity. Warm and relaxing tones are used in the living room and bedroom.
Assisted by Jenny Wohl of Turner Design Firm
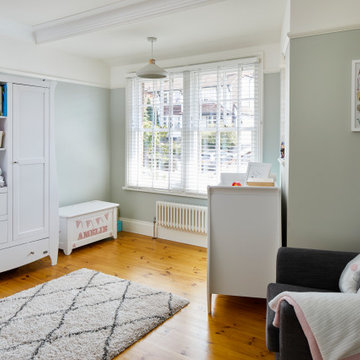
Photo by Chris Snook
Foto di una cameretta per bambini da 1 a 3 anni chic di medie dimensioni con pareti blu, pavimento in legno massello medio, pavimento marrone e soffitto a cassettoni
Foto di una cameretta per bambini da 1 a 3 anni chic di medie dimensioni con pareti blu, pavimento in legno massello medio, pavimento marrone e soffitto a cassettoni

Nestled at the top of the prestigious Enclave neighborhood established in 2006, this privately gated and architecturally rich Hacienda estate lacks nothing. Situated at the end of a cul-de-sac on nearly 4 acres and with approx 5,000 sqft of single story luxurious living, the estate boasts a Cabernet vineyard of 120+/- vines and manicured grounds.
Stroll to the top of what feels like your own private mountain and relax on the Koi pond deck, sink golf balls on the putting green, and soak in the sweeping vistas from the pergola. Stunning views of mountains, farms, cafe lights, an orchard of 43 mature fruit trees, 4 avocado trees, a large self-sustainable vegetable/herb garden and lush lawns. This is the entertainer’s estate you have dreamed of but could never find.
The newer infinity edge saltwater oversized pool/spa features PebbleTek surfaces, a custom waterfall, rock slide, dreamy deck jets, beach entry, and baja shelf –-all strategically positioned to capture the extensive views of the distant mountain ranges (at times snow-capped). A sleek cabana is flanked by Mediterranean columns, vaulted ceilings, stone fireplace & hearth, plus an outdoor spa-like bathroom w/travertine floors, frameless glass walkin shower + dual sinks.
Cook like a pro in the fully equipped outdoor kitchen featuring 3 granite islands consisting of a new built in gas BBQ grill, two outdoor sinks, gas cooktop, fridge, & service island w/patio bar.
Inside you will enjoy your chef’s kitchen with the GE Monogram 6 burner cooktop + grill, GE Mono dual ovens, newer SubZero Built-in Refrigeration system, substantial granite island w/seating, and endless views from all windows. Enjoy the luxury of a Butler’s Pantry plus an oversized walkin pantry, ideal for staying stocked and organized w/everyday essentials + entertainer’s supplies.
Inviting full size granite-clad wet bar is open to family room w/fireplace as well as the kitchen area with eat-in dining. An intentional front Parlor room is utilized as the perfect Piano Lounge, ideal for entertaining guests as they enter or as they enjoy a meal in the adjacent Dining Room. Efficiency at its finest! A mudroom hallway & workhorse laundry rm w/hookups for 2 washer/dryer sets. Dualpane windows, newer AC w/new ductwork, newer paint, plumbed for central vac, and security camera sys.
With plenty of natural light & mountain views, the master bed/bath rivals the amenities of any day spa. Marble clad finishes, include walkin frameless glass shower w/multi-showerheads + bench. Two walkin closets, soaking tub, W/C, and segregated dual sinks w/custom seated vanity. Total of 3 bedrooms in west wing + 2 bedrooms in east wing. Ensuite bathrooms & walkin closets in nearly each bedroom! Floorplan suitable for multi-generational living and/or caretaker quarters. Wheelchair accessible/RV Access + hookups. Park 10+ cars on paver driveway! 4 car direct & finished garage!
Ready for recreation in the comfort of your own home? Built in trampoline, sandpit + playset w/turf. Zoned for Horses w/equestrian trails, hiking in backyard, room for volleyball, basketball, soccer, and more. In addition to the putting green, property is located near Sunset Hills, WoodRanch & Moorpark Country Club Golf Courses. Near Presidential Library, Underwood Farms, beaches & easy FWY access. Ideally located near: 47mi to LAX, 6mi to Westlake Village, 5mi to T.O. Mall. Find peace and tranquility at 5018 Read Rd: Where the outdoor & indoor spaces feel more like a sanctuary and less like the outside world.
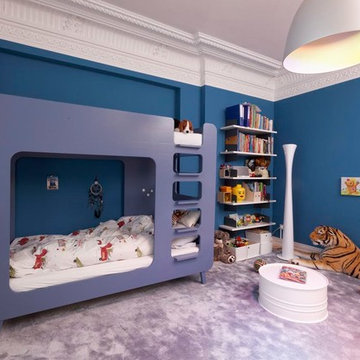
Foto di una cameretta per bambini da 4 a 10 anni minimal di medie dimensioni con pareti blu, parquet chiaro e pavimento beige
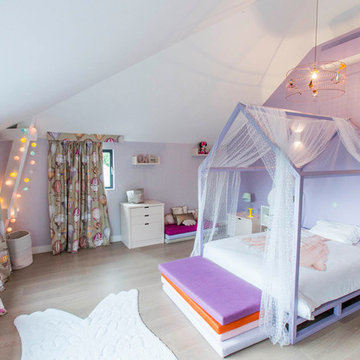
Immagine di una grande cameretta per bambini da 4 a 10 anni minimal con pareti viola, pavimento marrone e parquet chiaro
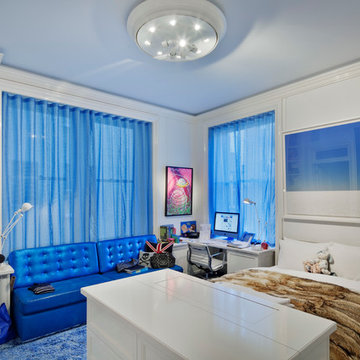
Esempio di una cameretta per bambini minimal di medie dimensioni con pareti bianche, moquette e pavimento blu
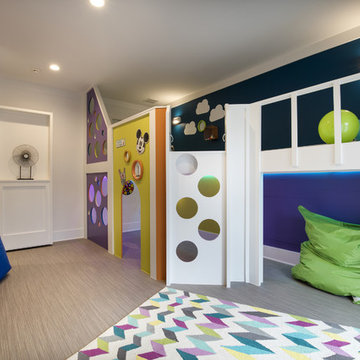
This view of the kids play room showcases a basketball hoop, loft area for extra play space. The custom designed space is perfect for any age to play.
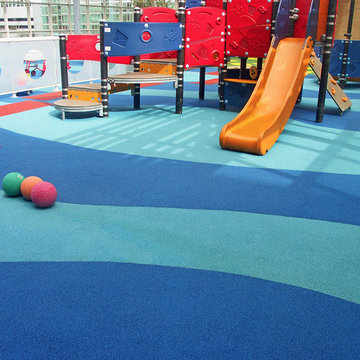
Create a soft, rubberized surface for your child to play on safely. Choose from endless color combinations, designs or even logos. Surfaces can be indoor or outdoor, are impact resistant, stay cool in the harsh heat, UV resistance gives them long lasting color, and can be poured & installed over your existing surface! Create a safe place for your child's to play, run, swing and jump, where you can proudly watch with peace of mind! Check out our website for more information! www.rubaroc.com
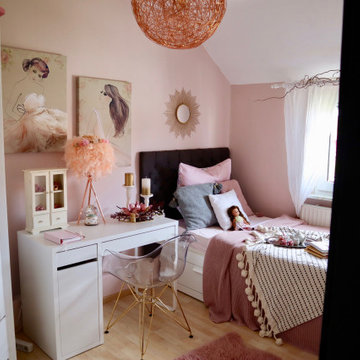
Esempio di una piccola cameretta per bambini da 4 a 10 anni tradizionale con pareti rosa e pavimento in laminato
Camerette per Bambini blu - Foto e idee per arredare
9
