Camerette per Bambini blu con pavimento marrone - Foto e idee per arredare
Filtra anche per:
Budget
Ordina per:Popolari oggi
101 - 120 di 316 foto
1 di 3

We transformed a Georgian brick two-story built in 1998 into an elegant, yet comfortable home for an active family that includes children and dogs. Although this Dallas home’s traditional bones were intact, the interior dark stained molding, paint, and distressed cabinetry, along with dated bathrooms and kitchen were in desperate need of an overhaul. We honored the client’s European background by using time-tested marble mosaics, slabs and countertops, and vintage style plumbing fixtures throughout the kitchen and bathrooms. We balanced these traditional elements with metallic and unique patterned wallpapers, transitional light fixtures and clean-lined furniture frames to give the home excitement while maintaining a graceful and inviting presence. We used nickel lighting and plumbing finishes throughout the home to give regal punctuation to each room. The intentional, detailed styling in this home is evident in that each room boasts its own character while remaining cohesive overall.
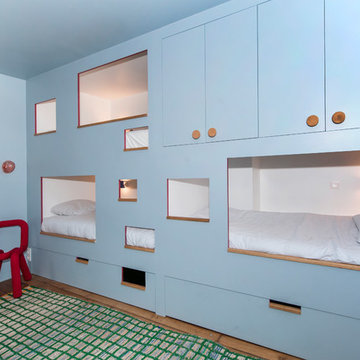
Ispirazione per una cameretta per bambini contemporanea con pareti blu e pavimento marrone
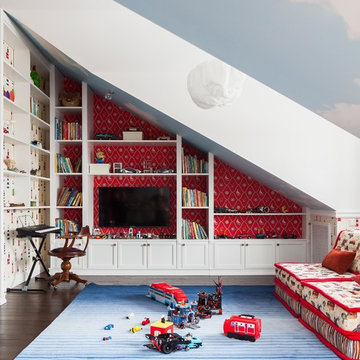
Foto di una stanza dei giochi da 4 a 10 anni tradizionale con pareti rosse, parquet scuro e pavimento marrone
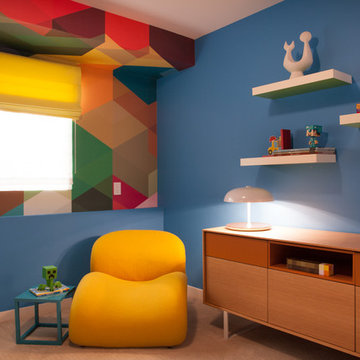
Esempio di una cameretta per bambini da 4 a 10 anni design di medie dimensioni con pareti blu, moquette e pavimento marrone
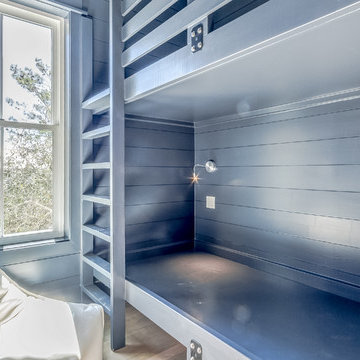
Immagine di una cameretta per bambini da 4 a 10 anni stile marino di medie dimensioni con pareti blu, pavimento in legno massello medio e pavimento marrone
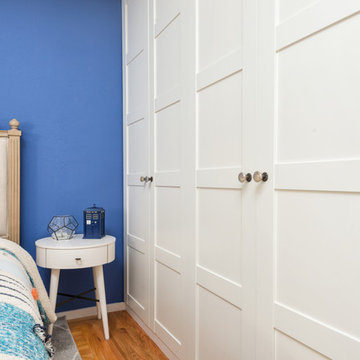
A room fit for an artist featuring a vivid blue accent wall, fun, bohemian-style bedding, warm wooden furniture, cozy reading nook, small corner desk, and custom built-in closet. Photo by Exceptional Frames.
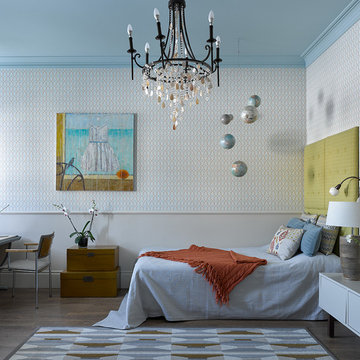
Сергей Ананьев
Foto di una cameretta per bambini classica con pareti beige, parquet scuro e pavimento marrone
Foto di una cameretta per bambini classica con pareti beige, parquet scuro e pavimento marrone
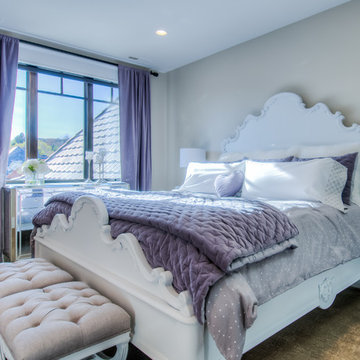
Caroline Merrill
Foto di una grande cameretta per bambini classica con pareti grigie, moquette e pavimento marrone
Foto di una grande cameretta per bambini classica con pareti grigie, moquette e pavimento marrone
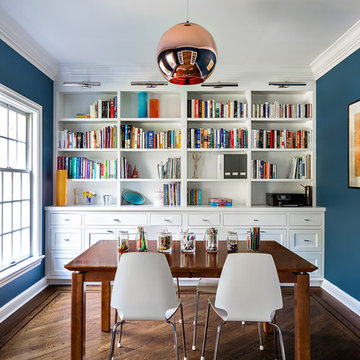
Donna Dotan Photography
Foto di una cameretta per bambini classica con pareti blu, parquet scuro e pavimento marrone
Foto di una cameretta per bambini classica con pareti blu, parquet scuro e pavimento marrone
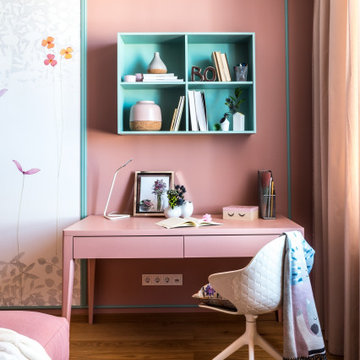
Immagine di una cameretta per bambini design con pareti rosa, pavimento in legno massello medio e pavimento marrone
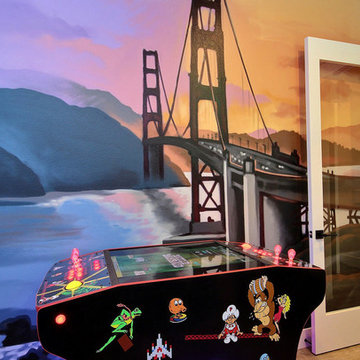
Inspired by the majesty of the Northern Lights and this family's everlasting love for Disney, this home plays host to enlighteningly open vistas and playful activity. Like its namesake, the beloved Sleeping Beauty, this home embodies family, fantasy and adventure in their truest form. Visions are seldom what they seem, but this home did begin 'Once Upon a Dream'. Welcome, to The Aurora.
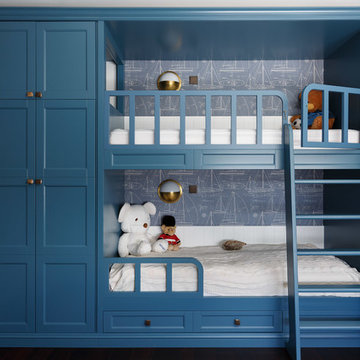
Иван Сорокин
Ispirazione per una cameretta per bambini costiera con pareti blu, parquet scuro e pavimento marrone
Ispirazione per una cameretta per bambini costiera con pareti blu, parquet scuro e pavimento marrone
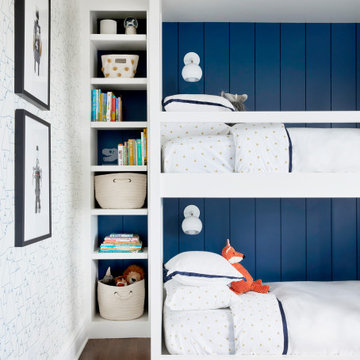
Interior Design, Custom Furniture Design & Art Curation by Chango & Co.
Photography by Christian Torres
Foto di una cameretta per bambini da 1 a 3 anni tradizionale di medie dimensioni con pareti multicolore, parquet scuro e pavimento marrone
Foto di una cameretta per bambini da 1 a 3 anni tradizionale di medie dimensioni con pareti multicolore, parquet scuro e pavimento marrone
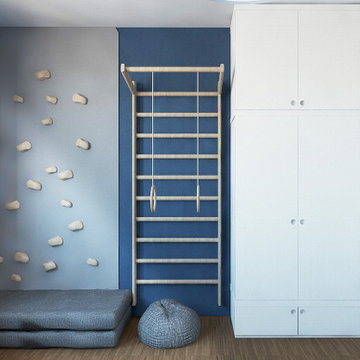
Gewünscht war ein Zimmer die gerne das Kind durch den Jahren begleiten könnte, also nicht zu "kindlich" in den Formen sowie in den Farben. Klein aber fein, das Kind kann auch im Winter sich auspowern.
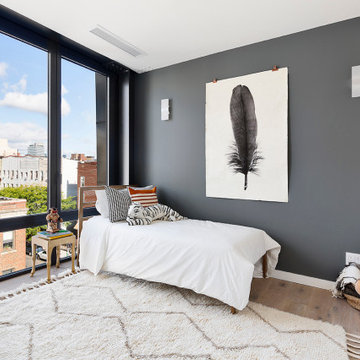
Esempio di una cameretta per bambini da 4 a 10 anni contemporanea con pareti grigie, pavimento in legno massello medio e pavimento marrone
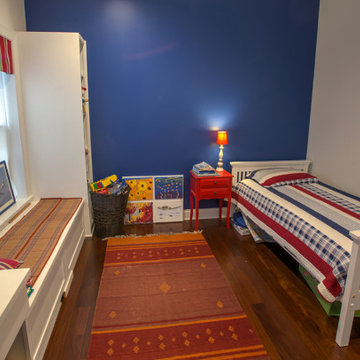
Interior Rehab/Renovation and Rear addition for a Multi-unit residential building in the historic Little Italy neighborhood. We converted this vintage 2 flat into a lovely private residence for the owners duplexing the 1st & 2nd floors. We also designed a separate "In-Law" unit at the gardel level for rentals.
We also added a "living" Green roof which increased thermal efficiency and reduced energy costs for the owners. Probably the 1st and only Green roof in the Little Italy neighborhood for a private residence.
Overall a very positive and sustainable renovation adding tons of Value for the client and great for the environment.
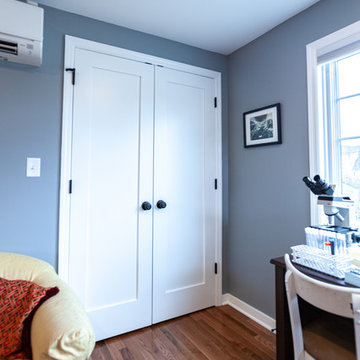
These homeowners came to Castle looking for a solution that would allow them to stay in their 1946 stucco bungalow in the St. Paul neighborhood that they loved.
What was once a young couple’s starter home (1 ½ story with two bedrooms on the main floor and a tiny attic space) was no longer big enough after having two kids.
The need for more room became the family’s highest priority, so they came to Castle for help creating the space they needed for their growing family.
With very little headroom in the attic, the decision was made to tear off the roof and add a completely new 2nd story addition with three bedrooms, a bathroom, and a commons area.
The stairway to the new 2nd-floor space needed to be rebuilt to comply with code requirements and was extended slightly into the dining room below.
The new 2nd story addition gave the homeowners an opportunity to revise the exterior look of the home with vertical board and batten siding above the 1st-floor stucco.
A new front entry portico was added to compliment the addition, and the existing masonry chimney was extended above the new roof line.
The homeowners took over the work on the project after drywall was installed and did all the interior trim & millwork, tile, flooring, and painting & staining themselves.
They’re loving the results!
Tour this project in person, September 28 – 29, during the 2019 Castle Home Tour!
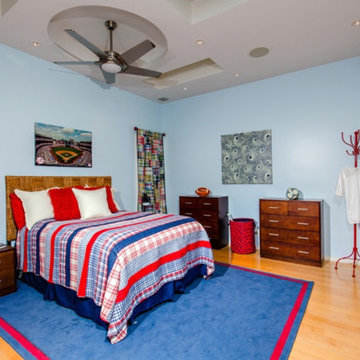
Immagine di una grande cameretta per bambini chic con pareti blu, parquet chiaro e pavimento marrone
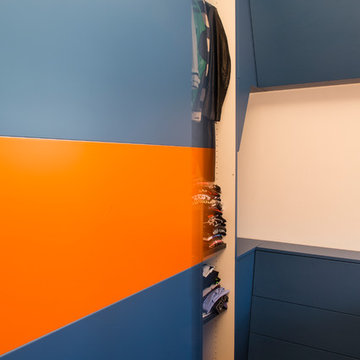
Luigi Filetici
Foto di una cameretta per bambini da 4 a 10 anni minimal di medie dimensioni con pareti bianche, pavimento in legno massello medio e pavimento marrone
Foto di una cameretta per bambini da 4 a 10 anni minimal di medie dimensioni con pareti bianche, pavimento in legno massello medio e pavimento marrone
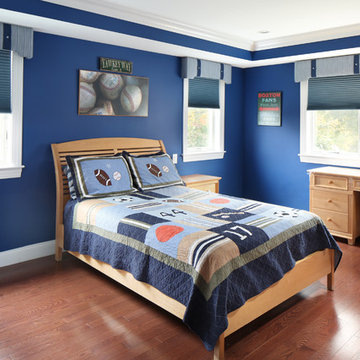
Cranshaw Photography
Esempio di una cameretta per bambini da 4 a 10 anni chic di medie dimensioni con pareti blu, pavimento in legno massello medio e pavimento marrone
Esempio di una cameretta per bambini da 4 a 10 anni chic di medie dimensioni con pareti blu, pavimento in legno massello medio e pavimento marrone
Camerette per Bambini blu con pavimento marrone - Foto e idee per arredare
6