Camerette per Bambini blu con parquet chiaro - Foto e idee per arredare
Filtra anche per:
Budget
Ordina per:Popolari oggi
41 - 60 di 294 foto
1 di 3
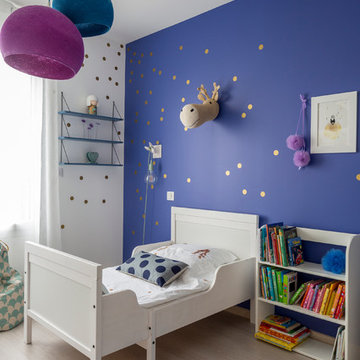
Foto di una cameretta per bambini da 1 a 3 anni minimal di medie dimensioni con parquet chiaro e pareti multicolore
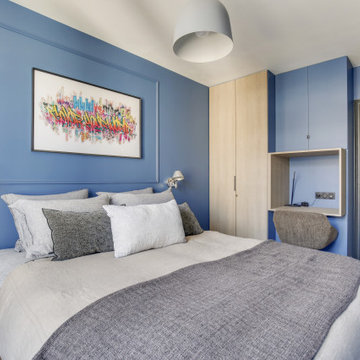
Le projet :
D’anciennes chambres de services sous les toits réunies en appartement locatif vont connaître une troisième vie avec une ultime transformation en pied-à-terre parisien haut de gamme.
Notre solution :
Nous avons commencé par ouvrir l’ancienne cloison entre le salon et la cuisine afin de bénéficier d’une belle pièce à vivre donnant sur les toits avec ses 3 fenêtres. Un îlot central en marbre blanc intègre une table de cuisson avec hotte intégrée. Nous le prolongeons par une table en noyer massif accueillant 6 personnes. L’équipe imagine une cuisine tout en linéaire noire mat avec poignées et robinetterie laiton. Le noir sera le fil conducteur du projet par petites touches, sur les boiseries notamment.
Sur le mur faisant face à la cuisine, nous agençons une bibliothèque sur mesure peinte en bleu grisé avec TV murale et un joli décor en papier-peint en fond de mur.
Les anciens radiateurs sont habillés de cache radiateurs menuisés qui servent d’assises supplémentaires au salon, en complément d’un grand canapé convertible très confortable, jaune moutarde.
Nous intégrons la climatisation à ce projet et la dissimulons dans les faux plafonds.
Une porte vitrée en métal noir vient isoler l’espace nuit de l’espace à vivre et ferme le long couloir desservant les deux chambres. Ce couloir est entièrement décoré avec un papier graphique bleu grisé, posé au dessus d’une moulure noire qui démarre depuis l’entrée, traverse le salon et se poursuit jusqu’à la salle de bains.
Nous repensons intégralement la chambre parentale afin de l’agrandir. Comment ? En supprimant l’ancienne salle de bains qui empiétait sur la moitié de la pièce. Ainsi, la chambre bénéficie d’un grand espace avec dressing ainsi que d’un espace bureau et d’un lit king size, comme à l’hôtel. Un superbe papier-peint texturé et abstrait habille le mur en tête de lit avec des luminaires design. Des rideaux occultants sur mesure permettent d’obscurcir la pièce, car les fenêtres sous toits ne bénéficient pas de volets.
Nous avons également agrandie la deuxième chambrée supprimant un ancien placard accessible depuis le couloir. Nous le remplaçons par un ensemble menuisé sur mesure qui permet d’intégrer dressing, rangements fermés et un espace bureau en niche ouverte. Toute la chambre est peinte dans un joli bleu profond.
La salle de bains d’origine étant supprimée, le nouveau projet intègre une salle de douche sur une partie du couloir et de la chambre parentale, à l’emplacement des anciens WC placés à l’extrémité de l’appartement. Un carrelage chic en marbre blanc recouvre sol et murs pour donner un maximum de clarté à la pièce, en contraste avec le meuble vasque, radiateur et robinetteries en noir mat. Une grande douche à l’italienne vient se substituer à l’ancienne baignoire. Des placards sur mesure discrets dissimulent lave-linge, sèche-linge et autres accessoires de toilette.
Le style :
Elégance, chic, confort et sobriété sont les grandes lignes directrices de cet appartement qui joue avec les codes du luxe… en toute simplicité. Ce qui fait de ce lieu, en définitive, un appartement très cosy. Chaque détail est étudié jusqu’aux poignées de portes en laiton qui contrastent avec les boiseries noires, que l’on retrouve en fil conducteur sur tout le projet, des plinthes aux portes. Le mobilier en noyer ajoute une touche de chaleur. Un grand canapé jaune moutarde s’accorde parfaitement au noir et aux bleus gris présents sur la bibliothèque, les parties basses des murs et dans le couloir.
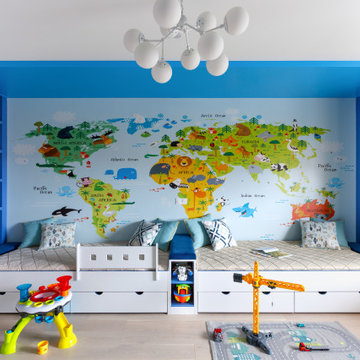
Esempio di una cameretta da letto contemporanea con pareti blu, parquet chiaro e pavimento beige
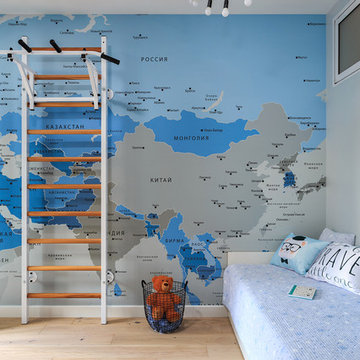
Антон Лихтарович
Foto di una cameretta per bambini scandinava con pareti blu, parquet chiaro e pavimento beige
Foto di una cameretta per bambini scandinava con pareti blu, parquet chiaro e pavimento beige

The down-to-earth interiors in this Austin home are filled with attractive textures, colors, and wallpapers.
Project designed by Sara Barney’s Austin interior design studio BANDD DESIGN. They serve the entire Austin area and its surrounding towns, with an emphasis on Round Rock, Lake Travis, West Lake Hills, and Tarrytown.
For more about BANDD DESIGN, click here: https://bandddesign.com/
To learn more about this project, click here:
https://bandddesign.com/austin-camelot-interior-design/
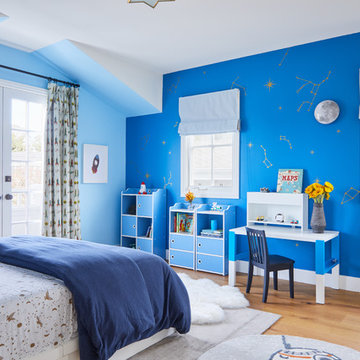
Foto di una cameretta da letto da 4 a 10 anni stile marinaro con pareti blu, parquet chiaro e pavimento beige
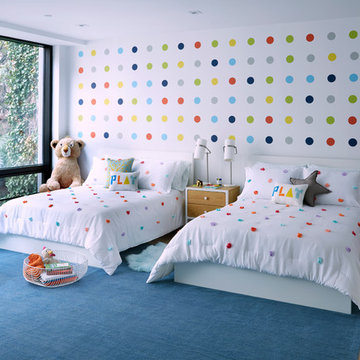
This property was completely gutted and redesigned into a single family townhouse. After completing the construction of the house I staged the furniture, lighting and decor. Staging is a new service that my design studio is now offering.

Immagine di una cameretta da bambino da 4 a 10 anni design di medie dimensioni con parquet chiaro, pavimento beige e pareti bianche
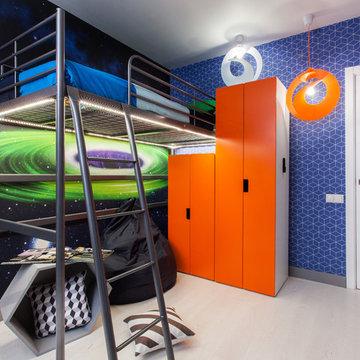
Idee per una piccola cameretta per bambini da 4 a 10 anni design con pareti blu e parquet chiaro
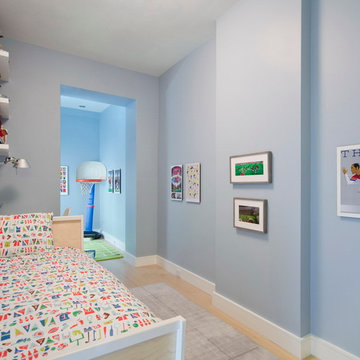
A young couple with three small children purchased this full floor loft in Tribeca in need of a gut renovation. The existing apartment was plagued with awkward spaces, limited natural light and an outdated décor. It was also lacking the required third child’s bedroom desperately needed for their newly expanded family. StudioLAB aimed for a fluid open-plan layout in the larger public spaces while creating smaller, tighter quarters in the rear private spaces to satisfy the family’s programmatic wishes. 3 small children’s bedrooms were carved out of the rear lower level connected by a communal playroom and a shared kid’s bathroom. Upstairs, the master bedroom and master bathroom float above the kid’s rooms on a mezzanine accessed by a newly built staircase. Ample new storage was built underneath the staircase as an extension of the open kitchen and dining areas. A custom pull out drawer containing the food and water bowls was installed for the family’s two dogs to be hidden away out of site when not in use. All wall surfaces, existing and new, were limited to a bright but warm white finish to create a seamless integration in the ceiling and wall structures allowing the spatial progression of the space and sculptural quality of the midcentury modern furniture pieces and colorful original artwork, painted by the wife’s brother, to enhance the space. The existing tin ceiling was left in the living room to maximize ceiling heights and remain a reminder of the historical details of the original construction. A new central AC system was added with an exposed cylindrical duct running along the long living room wall. A small office nook was built next to the elevator tucked away to be out of site.
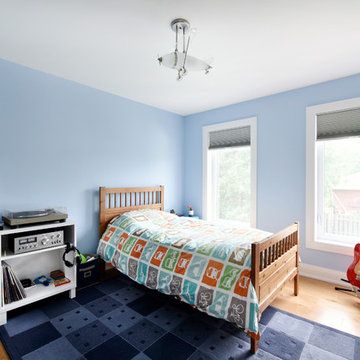
Ispirazione per una grande cameretta per bambini da 4 a 10 anni tradizionale con pareti blu, parquet chiaro e pavimento beige

Idee per una grande cameretta per bambini da 4 a 10 anni contemporanea con pareti multicolore, parquet chiaro, pavimento grigio, soffitto ribassato e pannellatura
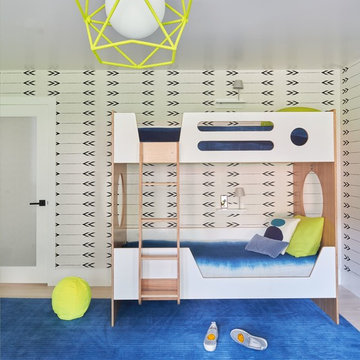
JANE BEILES
Idee per una cameretta per bambini design di medie dimensioni con parquet chiaro
Idee per una cameretta per bambini design di medie dimensioni con parquet chiaro
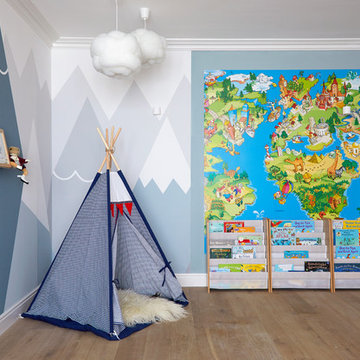
Photography by Anna Stathaki
Ispirazione per una grande stanza dei giochi da 4 a 10 anni design con pareti blu e parquet chiaro
Ispirazione per una grande stanza dei giochi da 4 a 10 anni design con pareti blu e parquet chiaro
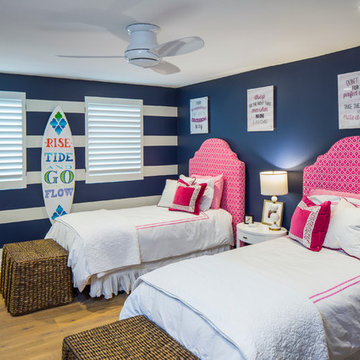
Tre Dunham
Foto di una cameretta per bambini costiera con pareti blu e parquet chiaro
Foto di una cameretta per bambini costiera con pareti blu e parquet chiaro
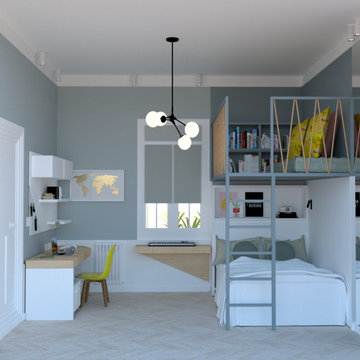
We designed this girl´s bedroom defining different useful areas.
- Dressing area defined with the closet and a big mirror.
- Working zone with a desk and a shelving.
- Music zone with a desk for the keyboard.
- Night zone with the bed, a storage, a headboard bed and a bedside table.
- Relaxing and reading zone with a bookshelf and some tatami cushion floor.
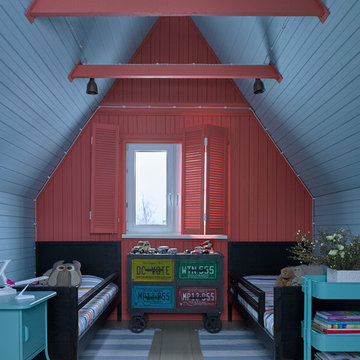
Idee per un'In mansarda cameretta per bambini country con pareti multicolore e parquet chiaro
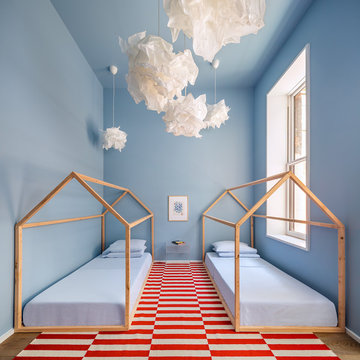
The Standish Townhouse Kid's bedroom
Photo by Robert Granoff
Immagine di una grande cameretta per bambini da 4 a 10 anni minimal con pareti blu, parquet chiaro e pavimento marrone
Immagine di una grande cameretta per bambini da 4 a 10 anni minimal con pareti blu, parquet chiaro e pavimento marrone
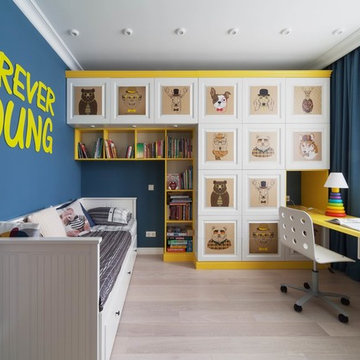
Яркая детская для мальчика
Шкаф изготовлен под заказ по нашим эскизам
На фасадах фото печать животных хипстеров
Дизайнеры Ивлева Валентина, Дульцев Михаил-Студия 33
Фото Аскар Кабжа
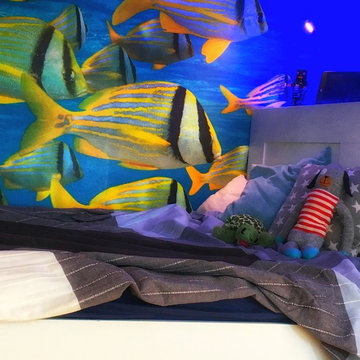
Schlafzimmer mit Fototapete und Lichteffekten
Esempio di una cameretta per bambini contemporanea di medie dimensioni con pareti multicolore, parquet chiaro e pavimento beige
Esempio di una cameretta per bambini contemporanea di medie dimensioni con pareti multicolore, parquet chiaro e pavimento beige
Camerette per Bambini blu con parquet chiaro - Foto e idee per arredare
3