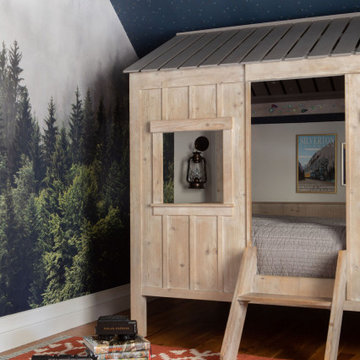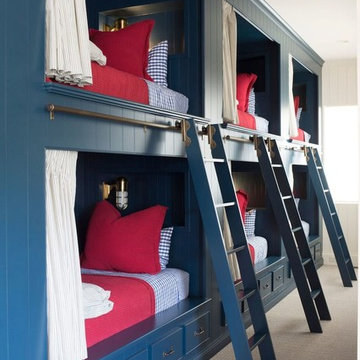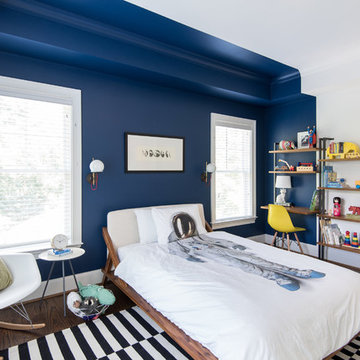Camerette per Bambini blu, color legno - Foto e idee per arredare
Filtra anche per:
Budget
Ordina per:Popolari oggi
1 - 20 di 7.013 foto
1 di 3

This children's room has an exposed brick wall feature with a pink ombre design, a built-in bench with storage below the window, and light wood flooring.
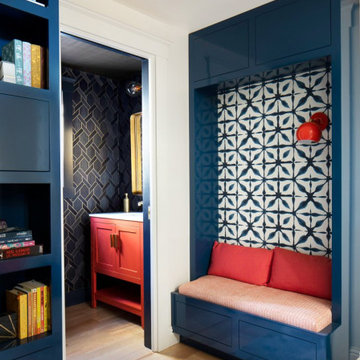
Located in San Rafael's sunny Dominican neighborhood, this East Coast-style brown shingle needed an infusion of color and pattern for a young family. Against the white walls in the combined entry and living room, we mixed mid-century silhouettes with bold blue, orange, lemon, and magenta shades. The living area segues to the dining room, which features an abstract graphic patterned wall covering. Across the way, a bright open kitchen allows for ample food prep and dining space. Outside we painted the poolhouse ombre teal. On the interior, we echoed the same fun colors of the home.

Immagine di una cameretta per bambini classica di medie dimensioni con pareti blu, moquette e pavimento beige

Ispirazione per una cameretta per bambini da 4 a 10 anni mediterranea con pareti multicolore e parquet chiaro
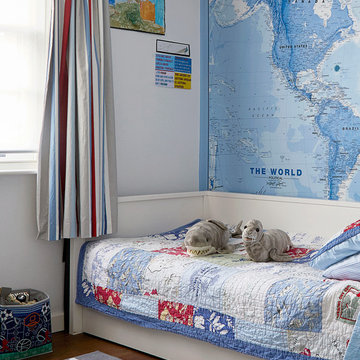
Anna Stathaki
Foto di una cameretta da bambino contemporanea con pareti blu, parquet scuro e pavimento marrone
Foto di una cameretta da bambino contemporanea con pareti blu, parquet scuro e pavimento marrone

Photo Credits: Michelle Cadari & Erin Coren
Immagine di una piccola cameretta per bambini da 4 a 10 anni scandinava con pareti multicolore, parquet chiaro e pavimento marrone
Immagine di una piccola cameretta per bambini da 4 a 10 anni scandinava con pareti multicolore, parquet chiaro e pavimento marrone

David Marlow Photography
Esempio di una cameretta per bambini rustica di medie dimensioni con pareti beige, moquette e pavimento beige
Esempio di una cameretta per bambini rustica di medie dimensioni con pareti beige, moquette e pavimento beige
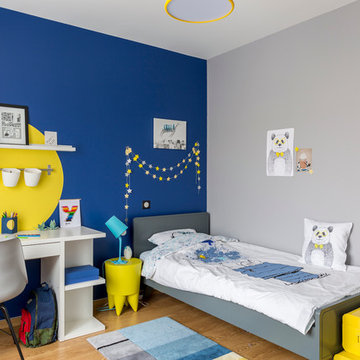
Foto di una cameretta per bambini da 4 a 10 anni design di medie dimensioni con pavimento in legno massello medio e pareti multicolore
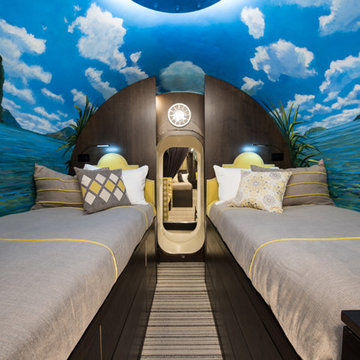
This bedroom wall mural is the perfect way to create the feeling of a larger space. It incorporates this family's love of Hawaii while creatively addressing the curved walls.
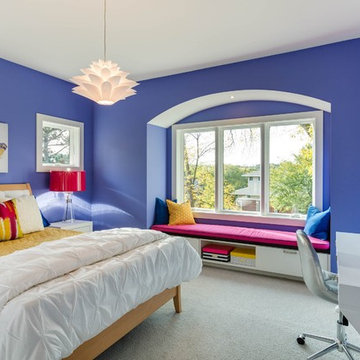
Spacecrafting
Ispirazione per una grande cameretta per bambini design con moquette e pareti blu
Ispirazione per una grande cameretta per bambini design con moquette e pareti blu
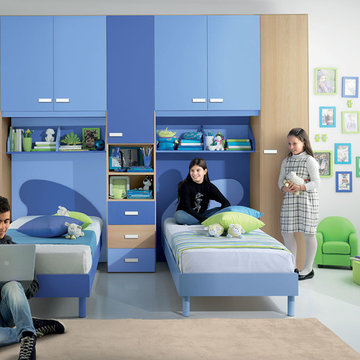
Contact our office concerning price or customization of this Kids Bedroom Set. 347-492-55-55
This kids bedroom furniture set is made in Italy from the fines materials available on market. This bedroom set is a perfect solution for those looking for high quality kids furniture with great storage capabilities to embellish and organize the children`s bedroom. This Italian bedroom set also does not take lots of space in the room, using up only the smallest space required to provide room with storage as well as plenty of room for your kids to play. All the pieces within this kids furniture collection are made with a durable and easy to clean melamine on both sides, which is available for ordering in a variety of matt colors that can be mixed and matched to make your kids bedroom bright and colorful.
Please contact our office concerning details on customization of this kids bedroom set.
The starting price is for the "As Shown" composition that includes the following elements:
1 Composition Bridge
2 Twin size platform beds (bed fit US standard Twin size mattress 39" x 75")
2 Wall Shelves
Please Note: Room/bed decorative accessories and the mattress are not included in the price.
MATERIAL/CONSTRUCTION:
E1-Class ecological panels, which are produced exclusively through a wood recycling production process
Bases 0.7" thick melamine
Back panels 0.12" thick MDF
Doors 0.7" thick melamine
Front drawers 0.7" thick melamine
Dimensions:
Composition Bridge: W133.5" x D21" x H84"
Twin bed frame with internal dimensions W39" x D75" (US Standard)
Wall Shelf: W39" x D9.5" x H8.7"
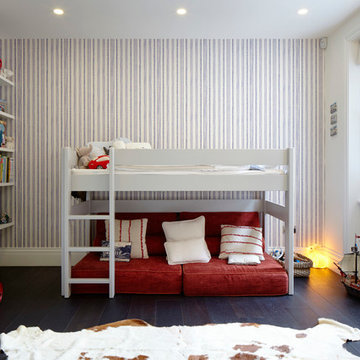
Jack Hobhouse Photography
Idee per una cameretta da letto design con pareti multicolore
Idee per una cameretta da letto design con pareti multicolore
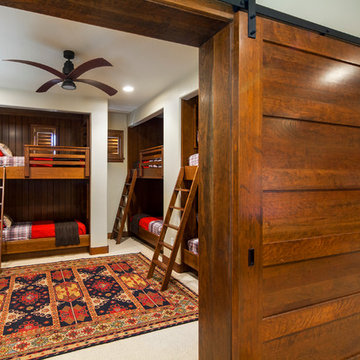
A bunk room for the grandkids! Warm woods, plaids, burlap and a patterned rug create a welcoming and rustic retreat for the kids. A sliding barn door highlights the entrance to the bedroom from the upstairs game room.
Tre Dunham with Fine Focus Photography
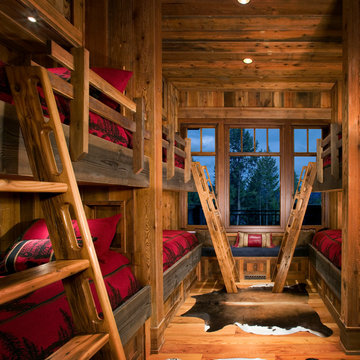
© Gibeon Photography
Immagine di una grande cameretta per bambini da 4 a 10 anni rustica con pavimento in legno massello medio, pareti marroni e pavimento marrone
Immagine di una grande cameretta per bambini da 4 a 10 anni rustica con pavimento in legno massello medio, pareti marroni e pavimento marrone
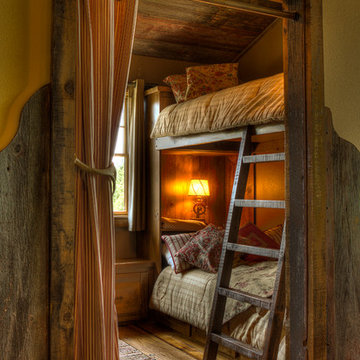
Idee per una cameretta per bambini rustica con pavimento in legno massello medio
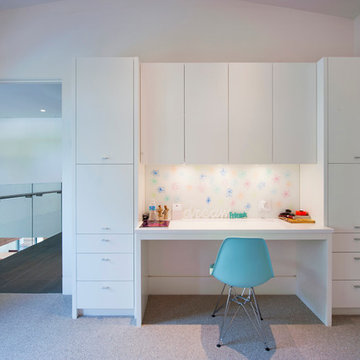
Contempoary bedroom work space
Builder: Rockridge Fine Homes
Photography: Jason Brown
Esempio di un angolo studio per bambini minimalista
Esempio di un angolo studio per bambini minimalista
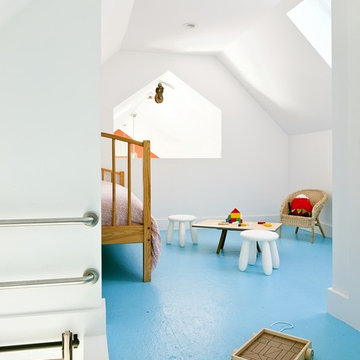
This vacation residence located in a beautiful ocean community on the New England coast features high performance and creative use of space in a small package. ZED designed the simple, gable-roofed structure and proposed the Passive House standard. The resulting home consumes only one-tenth of the energy for heating compared to a similar new home built only to code requirements.
Architecture | ZeroEnergy Design
Construction | Aedi Construction
Photos | Greg Premru Photography
Camerette per Bambini blu, color legno - Foto e idee per arredare
1
