Camerette per Bambini bianche - Foto e idee per arredare
Filtra anche per:
Budget
Ordina per:Popolari oggi
181 - 200 di 1.371 foto
1 di 3
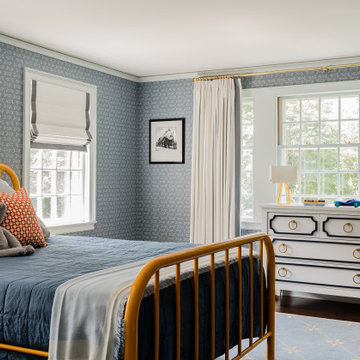
Summary of Scope: gut renovation/reconfiguration of kitchen, coffee bar, mudroom, powder room, 2 kids baths, guest bath, master bath and dressing room, kids study and playroom, study/office, laundry room, restoration of windows, adding wallpapers and window treatments
Background/description: The house was built in 1908, my clients are only the 3rd owners of the house. The prior owner lived there from 1940s until she died at age of 98! The old home had loads of character and charm but was in pretty bad condition and desperately needed updates. The clients purchased the home a few years ago and did some work before they moved in (roof, HVAC, electrical) but decided to live in the house for a 6 months or so before embarking on the next renovation phase. I had worked with the clients previously on the wife's office space and a few projects in a previous home including the nursery design for their first child so they reached out when they were ready to start thinking about the interior renovations. The goal was to respect and enhance the historic architecture of the home but make the spaces more functional for this couple with two small kids. Clients were open to color and some more bold/unexpected design choices. The design style is updated traditional with some eclectic elements. An early design decision was to incorporate a dark colored french range which would be the focal point of the kitchen and to do dark high gloss lacquered cabinets in the adjacent coffee bar, and we ultimately went with dark green.
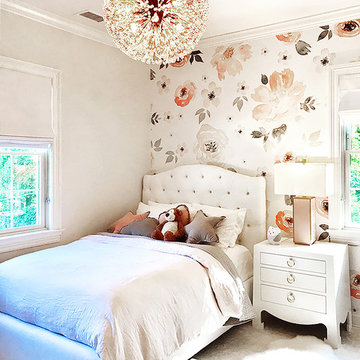
We developed our color palette for the room: a cotton candy swirl of pinks, greys, and whites with rose gold as the accent metal choice. For the floors, we went with a lush rug-on-rug look so Elle’s first steps out of bed every morning would be on our heaven-to-the-touch Veruca fur throw.
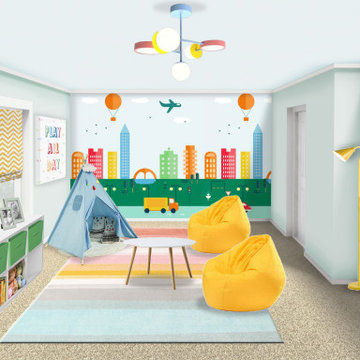
Kids playroom online interior design 3D rendering by Black Cat Interiors with city wall mural, striped rug, yellow bean bag lounge chairs, yellow floor lamp, cube storage, Play All Day wall art, yellow chevron roman shade, blue table lamp, colorful sputnik chandelier, blue tent, play table, and small fiddle leaf fig plant in basket.
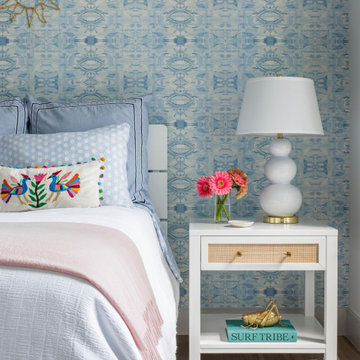
We combined the Iliana wallpaper's sky tone with the pink sand color of the Albion mohair throw. With a rug made of St. Martin Perennials and a sculpture of a sun light, we brought the coastal beach breeze theme into this room.
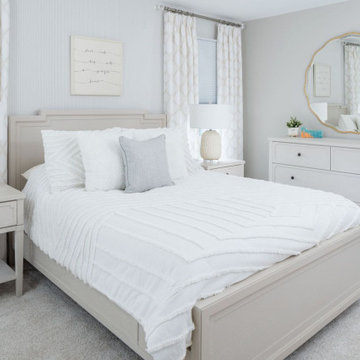
Foto di una cameretta per bambini chic di medie dimensioni con pareti grigie, moquette, pavimento grigio e carta da parati
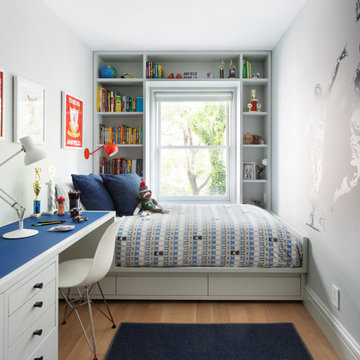
Notable decor elements include: Bloom desk by Stor New York, Isaac long arm sconce by Schoolhouse Electric, Custom braided wool rug from Restoration Hardware, Type 75 task lamp from DWR
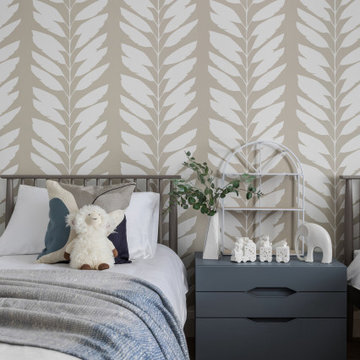
Immagine di una grande cameretta per bambini da 4 a 10 anni contemporanea con pareti beige, pavimento in legno massello medio e carta da parati

Childrens Bedroom Designed & Styled for Sanderson paint. Photography by Andy Gore.
Foto di una cameretta per bambini da 4 a 10 anni stile marino con pareti blu, moquette, pavimento marrone, soffitto in perlinato, soffitto a volta e boiserie
Foto di una cameretta per bambini da 4 a 10 anni stile marino con pareti blu, moquette, pavimento marrone, soffitto in perlinato, soffitto a volta e boiserie
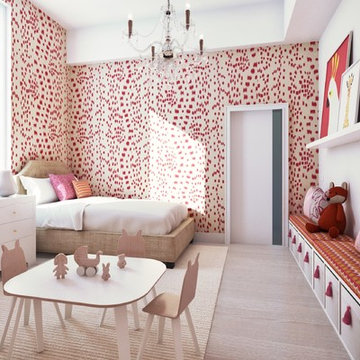
Kids should always have a say in their space… but this doesn’t mean their rooms can’t be beautiful as well! We actually had the client’s daughter visit our office and help pick the fabrics for her room above. Unsurprisingly for a young girl, everything she picked was bright pink, and she wanted stripes, chevrons, polka-dots, you-name-it! But we made it all work cohesively for this sweet and whimsical bedroom.
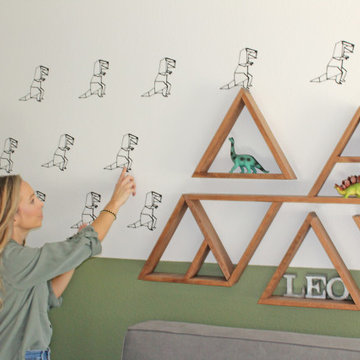
Toddler dinosaur room. Modern eclectic.
Immagine di una cameretta per bambini da 1 a 3 anni di medie dimensioni con pareti verdi, parquet scuro e pavimento marrone
Immagine di una cameretta per bambini da 1 a 3 anni di medie dimensioni con pareti verdi, parquet scuro e pavimento marrone
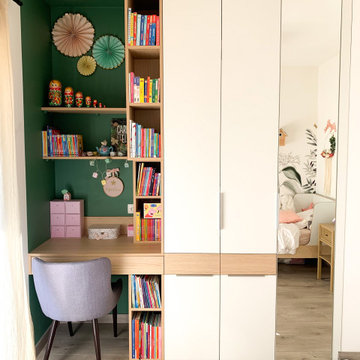
Le placard est composé de tiroirs, de penderies derrière le miroir toute hauteur, d'étagères, d'une bibliothèque, et d'un bureau. Il y a beaucoup de rangements pour pouvoir stocker toutes les affaires de la petite fille. Les tiroirs sont sans poignées pour ne pas que ça la gêne quand elle est au bureau. Le reste des placards est en poignées de tranche pour être plus discrètes.
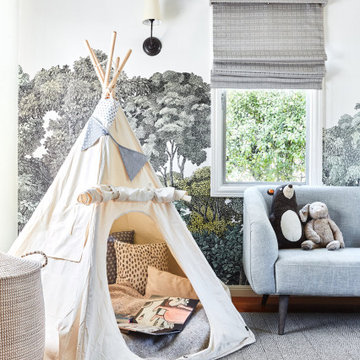
Ispirazione per una grande cameretta per bambini da 1 a 3 anni bohémian con pareti grigie, parquet chiaro e carta da parati
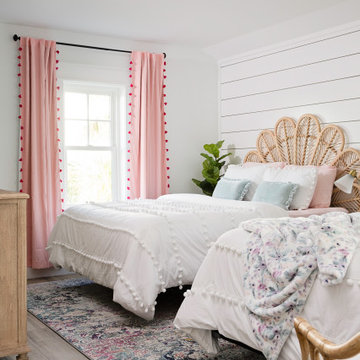
Immagine di una grande cameretta per bambini stile marinaro con pareti bianche, pavimento beige e pareti in perlinato
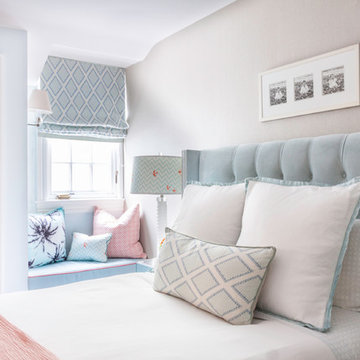
Ispirazione per una cameretta per bambini chic con pareti rosa e carta da parati
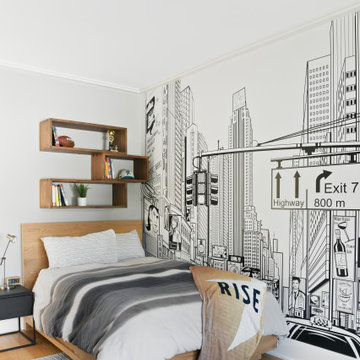
This modern custom home is a beautiful blend of thoughtful design and comfortable living. No detail was left untouched during the design and build process. Taking inspiration from the Pacific Northwest, this home in the Washington D.C suburbs features a black exterior with warm natural woods. The home combines natural elements with modern architecture and features clean lines, open floor plans with a focus on functional living.
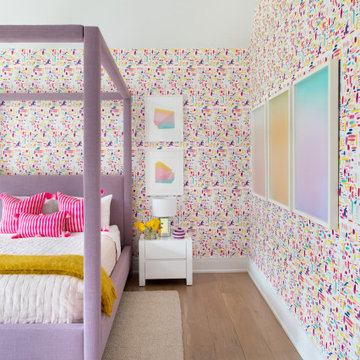
Advisement + Design - Construction advisement, custom millwork & custom furniture design, interior design & art curation by Chango & Co.
Idee per una cameretta per bambini da 4 a 10 anni classica di medie dimensioni con pareti multicolore, parquet chiaro, pavimento marrone, soffitto in perlinato e carta da parati
Idee per una cameretta per bambini da 4 a 10 anni classica di medie dimensioni con pareti multicolore, parquet chiaro, pavimento marrone, soffitto in perlinato e carta da parati
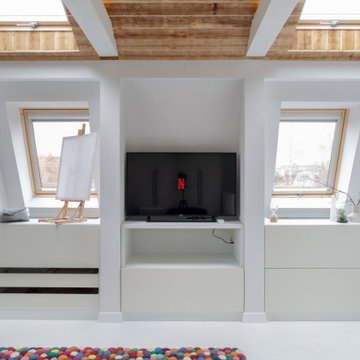
Idee per una cameretta per bambini design con pareti blu, pavimento in legno verniciato, pavimento bianco, soffitto in perlinato e pareti in legno
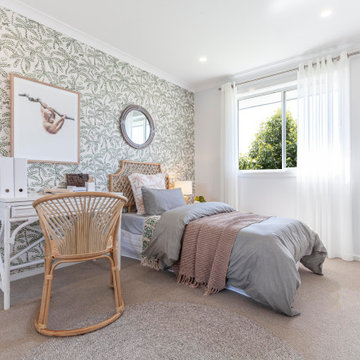
Bedroom in the Belgrave 333 from the Alpha Collection by JG King Homes
Immagine di una cameretta per bambini tropicale di medie dimensioni con pareti bianche, moquette, pavimento beige e carta da parati
Immagine di una cameretta per bambini tropicale di medie dimensioni con pareti bianche, moquette, pavimento beige e carta da parati
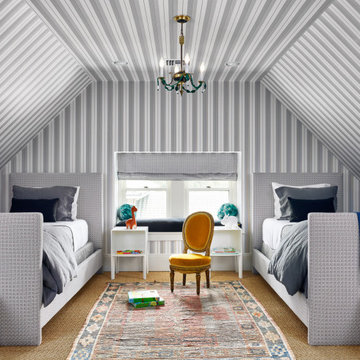
Foto di una grande cameretta per bambini da 4 a 10 anni design con pareti grigie, moquette, pavimento marrone e carta da parati
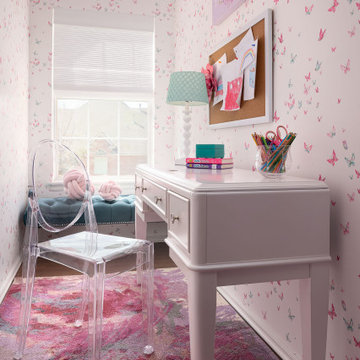
Idee per una cameretta per bambini da 4 a 10 anni chic con pareti viola, moquette, pavimento beige, soffitto a volta e carta da parati
Camerette per Bambini bianche - Foto e idee per arredare
10