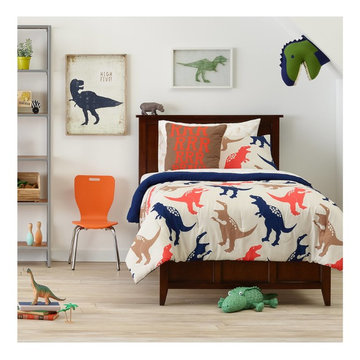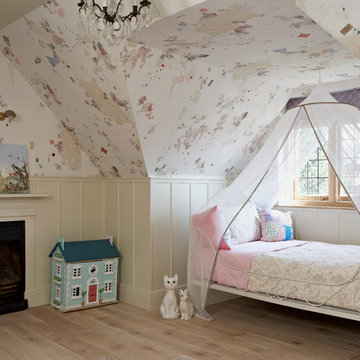Camerette per Bambini beige con parquet chiaro - Foto e idee per arredare
Filtra anche per:
Budget
Ordina per:Popolari oggi
41 - 60 di 1.059 foto
1 di 3
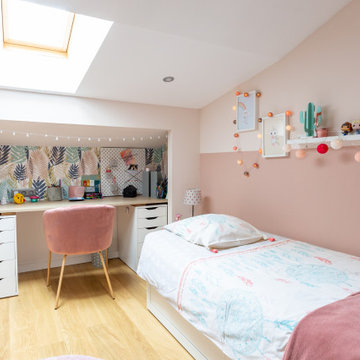
Idee per una cameretta per bambini design di medie dimensioni con pareti rosa, parquet chiaro, pavimento beige e carta da parati
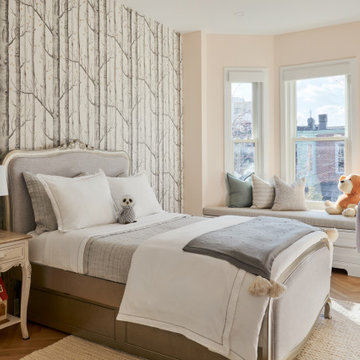
This 1901 Park Slope Brownstone underwent a full gut in 2020. The top floor of this new gorgeous home was designed especially for the kids. Cozy bedrooms, room for play and imagination to run wild, and even remote learning spaces.
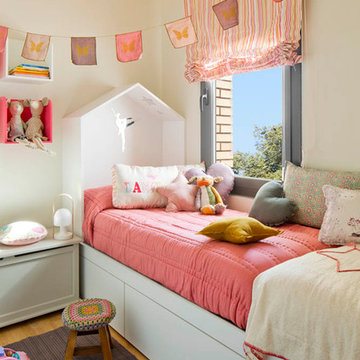
Mauricio Fuertes
Foto di una piccola cameretta per bambini da 1 a 3 anni minimal con pareti bianche e parquet chiaro
Foto di una piccola cameretta per bambini da 1 a 3 anni minimal con pareti bianche e parquet chiaro
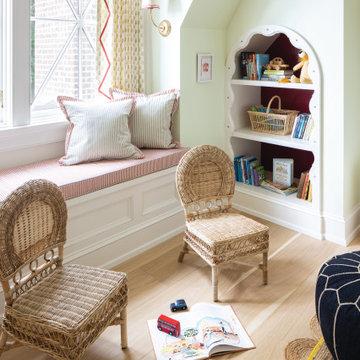
The 2021 Southern Living Idea House is inspiring on multiple levels. Dubbed the “forever home,” the concept was to design for all stages of life, with thoughtful spaces that meet the ever-evolving needs of families today.
Marvin products were chosen for this project to maximize the use of natural light, allow airflow from outdoors to indoors, and provide expansive views that overlook the Ohio River.
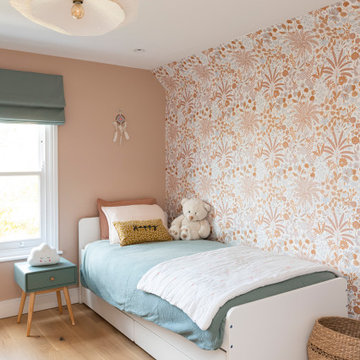
Esempio di una cameretta per bambini da 4 a 10 anni design di medie dimensioni con pareti rosa, parquet chiaro, pavimento beige e carta da parati
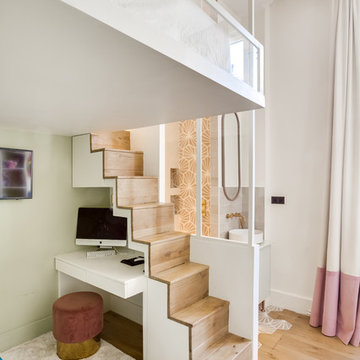
Dans cette pièce nous avons réalisé une structure en mezzanine pour libérer un maximum de place au sol, l'espace étant réduit, nous avons pu y intégrer une petite salle de bain ouverte mais très fonctionnelle
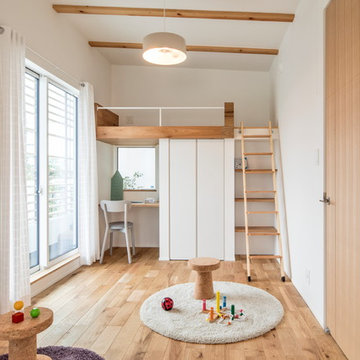
Ispirazione per una cameretta per bambini da 4 a 10 anni nordica con pareti bianche, parquet chiaro e pavimento beige
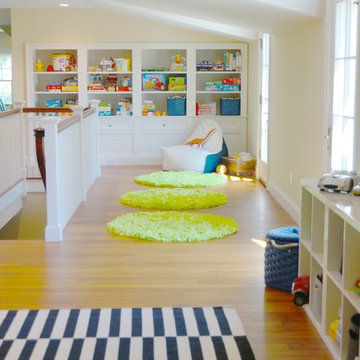
Idee per una cameretta per bambini da 4 a 10 anni classica di medie dimensioni con pareti beige, parquet chiaro e pavimento beige
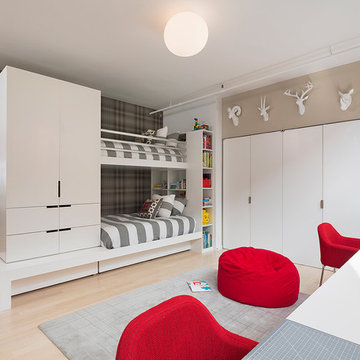
http://www.esto.com/vecerka
Idee per una cameretta per bambini minimalista con parquet chiaro e pareti multicolore
Idee per una cameretta per bambini minimalista con parquet chiaro e pareti multicolore
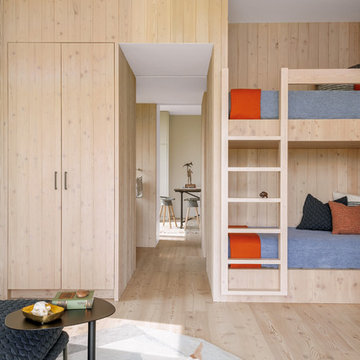
Injections of color add interest and vitality into the Dogtrot home.
Residential architecture and interior design by CLB in Jackson, Wyoming.
Idee per una cameretta da letto rustica con pareti beige, parquet chiaro e pavimento beige
Idee per una cameretta da letto rustica con pareti beige, parquet chiaro e pavimento beige
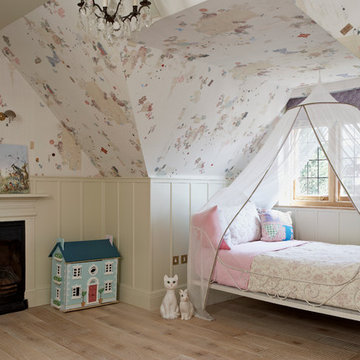
Immagine di una cameretta per bambini classica con pareti multicolore e parquet chiaro
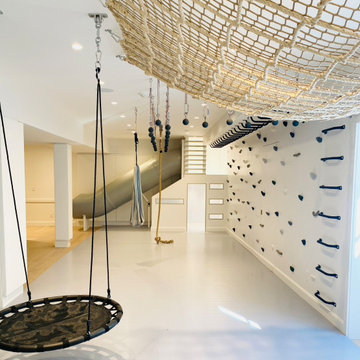
Esempio di una cameretta per bambini da 4 a 10 anni country di medie dimensioni con pareti bianche, parquet chiaro, pavimento grigio, soffitto in legno e pannellatura

Foto di una grande cameretta per bambini da 4 a 10 anni tradizionale con pareti nere, parquet chiaro e pavimento beige
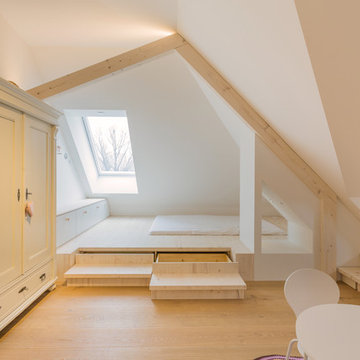
Ispirazione per una grande cameretta per bambini moderna con pareti bianche, parquet chiaro e pavimento beige
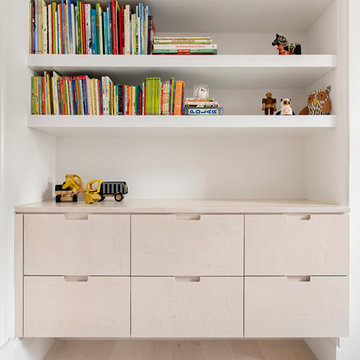
Lisbeth Grosmann
Idee per una cameretta per bambini da 4 a 10 anni scandinava con parquet chiaro
Idee per una cameretta per bambini da 4 a 10 anni scandinava con parquet chiaro
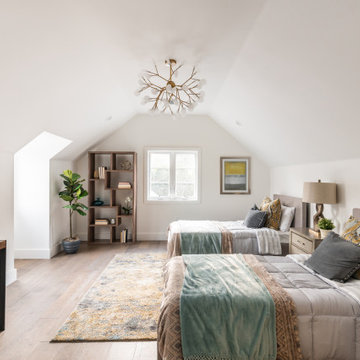
Ispirazione per una grande cameretta per bambini tradizionale con pareti bianche, parquet chiaro e pavimento beige
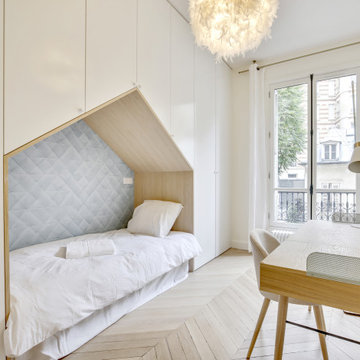
Le projet a consisté en la restructuration et la décoration intérieure d’un appartement situé au coeur du quartier Avenue Foch-Avenue de la Grande Armée.
La configuration initiale de l'appartement ne comprenait que 3 chambres - dont une commandée par la cuisine. L'appartement avait également perdu tout cachet : suppression des cheminées, moulures détruites et masquées par un faux plafond descendant tout le volume des pièces à vivre...
Le déplacement de la cuisine, ainsi que la réorganisation des pièces d'eau a permis la création d'une chambre supplémentaire sur cour. La cuisine, qui a pris place dans le séjour, est traitée comme une bibliothèque. Les différents décrochés créés par les conduits de cheminée sont optimisés par la création d'un double fond de rangement en arrière de crédence.
La décoration, sobre, vient jouer avec les traces de l’histoire de l’appartement : les moulures ont été restaurées et sont mises en valeur par les jeux de couleurs, une cheminée en marbre Louis XV a été chinée afin de retrouver la grandeur du séjour.
Le mobilier dessiné pour les chambres d'enfant permettent de créer des espaces nuits confortables et atypiques, de développer un linéaire de rangement conséquent, tout en conservant des espaces libres généreux pour jouer et travailler.
Les briques de la façade ont été décapées dans la chambre adolescent (créée dans une extension des années 60) et viennent contraster avec le style haussmannien du reste de l'appartement.
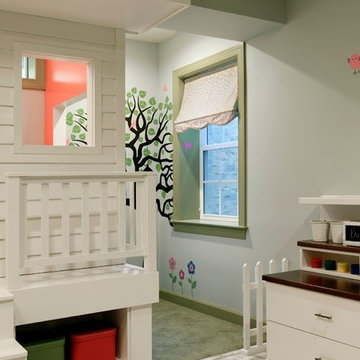
A perfect playroom space for two young girls to grow into. The space contains a custom made playhouse, complete with hidden trap door, custom built in benches with plenty of toy storage and bench cushions for reading, lounging or play pretend. In order to mimic an outdoor space, we added an indoor swing. The side of the playhouse has a small soft area with green carpeting to mimic grass, and a small picket fence. The tree wall stickers add to the theme. A huge highlight to the space is the custom designed, custom built craft table with plenty of storage for all kinds of craft supplies. The rustic laminate wood flooring adds to the cottage theme.
Bob Narod Photography
Camerette per Bambini beige con parquet chiaro - Foto e idee per arredare
3
