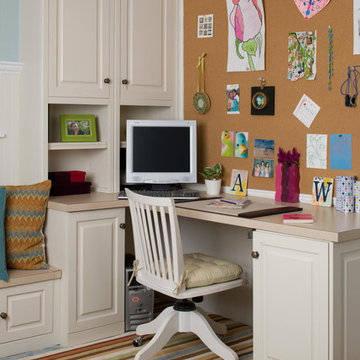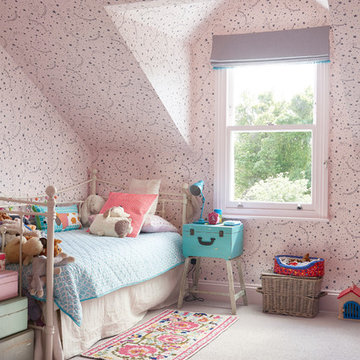Camerette per Bambini beige con moquette - Foto e idee per arredare
Ordina per:Popolari oggi
161 - 180 di 1.511 foto
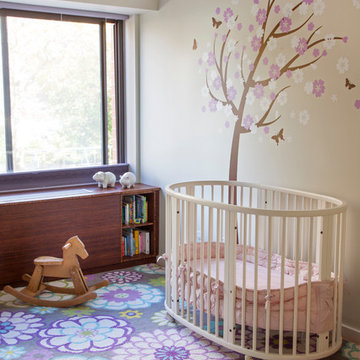
Photography by Courtney Apple
Ispirazione per una cameretta per bambini minimal di medie dimensioni con pareti beige e moquette
Ispirazione per una cameretta per bambini minimal di medie dimensioni con pareti beige e moquette
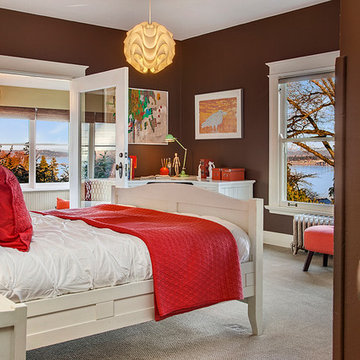
Ispirazione per una grande cameretta per bambini chic con pareti marroni e moquette
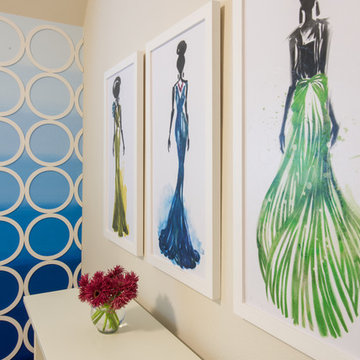
A small playroom is turned into a tween's dream room. With an upholstered wall turned into daybed, a hanging chair, modern circle wall art and ombre paint, any girl would love to sit and chat here!
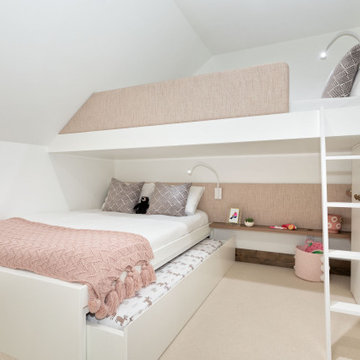
Custom bunk beds designed, built and installed for a children's bedroom.
Ispirazione per una cameretta per bambini da 4 a 10 anni minimal con pareti bianche, moquette e pavimento beige
Ispirazione per una cameretta per bambini da 4 a 10 anni minimal con pareti bianche, moquette e pavimento beige

4,945 square foot two-story home, 6 bedrooms, 5 and ½ bathroom plus a secondary family room/teen room. The challenge for the design team of this beautiful New England Traditional home in Brentwood was to find the optimal design for a property with unique topography, the natural contour of this property has 12 feet of elevation fall from the front to the back of the property. Inspired by our client’s goal to create direct connection between the interior living areas and the exterior living spaces/gardens, the solution came with a gradual stepping down of the home design across the largest expanse of the property. With smaller incremental steps from the front property line to the entry door, an additional step down from the entry foyer, additional steps down from a raised exterior loggia and dining area to a slightly elevated lawn and pool area. This subtle approach accomplished a wonderful and fairly undetectable transition which presented a view of the yard immediately upon entry to the home with an expansive experience as one progresses to the rear family great room and morning room…both overlooking and making direct connection to a lush and magnificent yard. In addition, the steps down within the home created higher ceilings and expansive glass onto the yard area beyond the back of the structure. As you will see in the photographs of this home, the family area has a wonderful quality that really sets this home apart…a space that is grand and open, yet warm and comforting. A nice mixture of traditional Cape Cod, with some contemporary accents and a bold use of color…make this new home a bright, fun and comforting environment we are all very proud of. The design team for this home was Architect: P2 Design and Jill Wolff Interiors. Jill Wolff specified the interior finishes as well as furnishings, artwork and accessories.

Ispirazione per una cameretta da bambina minimal con pareti grigie, moquette, pavimento grigio e carta da parati
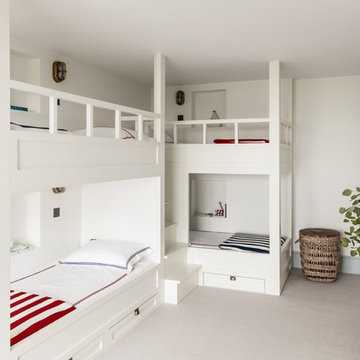
Nick George | Photographer
Foto di una cameretta per bambini da 4 a 10 anni costiera di medie dimensioni con pareti bianche, moquette e pavimento beige
Foto di una cameretta per bambini da 4 a 10 anni costiera di medie dimensioni con pareti bianche, moquette e pavimento beige
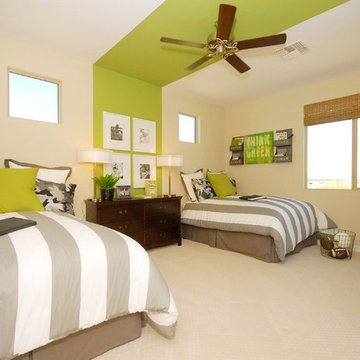
Shea Homes Arizona
Foto di una grande cameretta per bambini contemporanea con pareti multicolore e moquette
Foto di una grande cameretta per bambini contemporanea con pareti multicolore e moquette
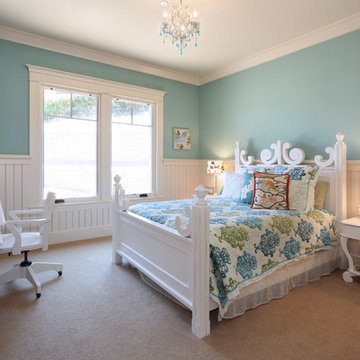
Jeri Koegel
Immagine di una grande cameretta per bambini da 4 a 10 anni chic con pareti blu, moquette e pavimento beige
Immagine di una grande cameretta per bambini da 4 a 10 anni chic con pareti blu, moquette e pavimento beige
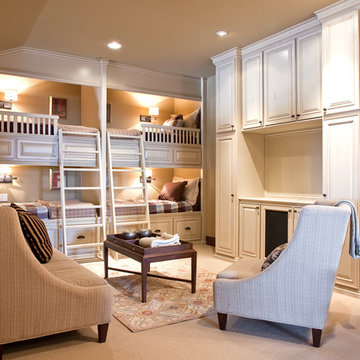
Esempio di una cameretta per bambini da 4 a 10 anni tradizionale con pareti beige e moquette
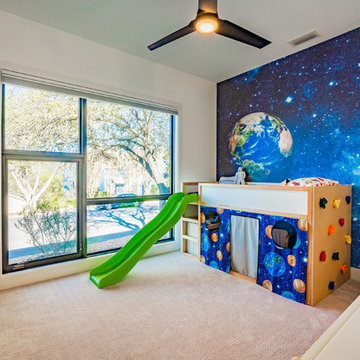
Our inspiration for this home was an updated and refined approach to Frank Lloyd Wright’s “Prairie-style”; one that responds well to the harsh Central Texas heat. By DESIGN we achieved soft balanced and glare-free daylighting, comfortable temperatures via passive solar control measures, energy efficiency without reliance on maintenance-intensive Green “gizmos” and lower exterior maintenance.
The client’s desire for a healthy, comfortable and fun home to raise a young family and to accommodate extended visitor stays, while being environmentally responsible through “high performance” building attributes, was met. Harmonious response to the site’s micro-climate, excellent Indoor Air Quality, enhanced natural ventilation strategies, and an elegant bug-free semi-outdoor “living room” that connects one to the outdoors are a few examples of the architect’s approach to Green by Design that results in a home that exceeds the expectations of its owners.
Photo by Mark Adams Media
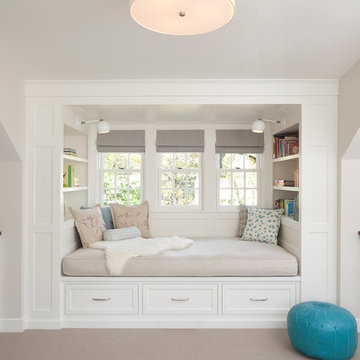
Photography by Steve Henke
Ispirazione per una cameretta per bambini classica con pareti grigie e moquette
Ispirazione per una cameretta per bambini classica con pareti grigie e moquette
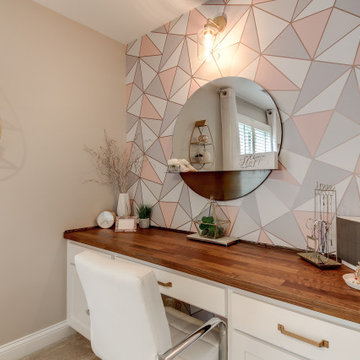
Esempio di una grande cameretta per bambini minimalista con pareti beige, moquette e pavimento beige
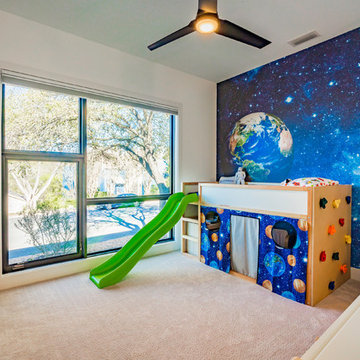
Builder: Oliver Custom Homes. Architect: Barley|Pfeiffer. Interior Design: Panache Interiors. Photographer: Mark Adams Media.
Child's bedroom
Idee per una grande cameretta per bambini da 4 a 10 anni design con pareti bianche, moquette e pavimento beige
Idee per una grande cameretta per bambini da 4 a 10 anni design con pareti bianche, moquette e pavimento beige
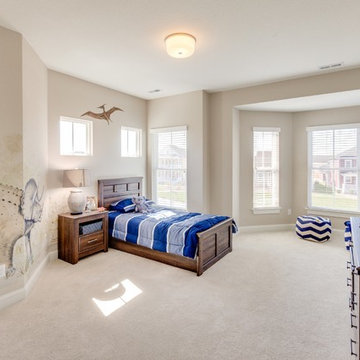
Jonathan Edwards Media
Foto di una grande cameretta per bambini da 4 a 10 anni stile marino con pareti beige e moquette
Foto di una grande cameretta per bambini da 4 a 10 anni stile marino con pareti beige e moquette
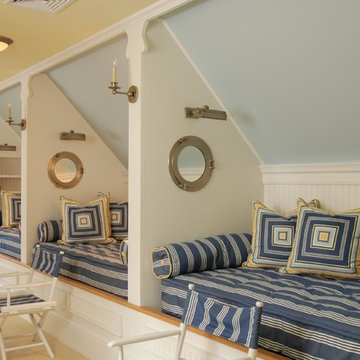
PHOTO CREDIT: NANCY HILL
Foto di una cameretta per bambini da 4 a 10 anni classica di medie dimensioni con moquette e pareti multicolore
Foto di una cameretta per bambini da 4 a 10 anni classica di medie dimensioni con moquette e pareti multicolore

The loft-style camphouse bed was planned and built by Henry Kate Design Co. staff. (The one it was modeled after wasn't going to fit on the wall, so we reverse-engineered it and did it ourselves!)
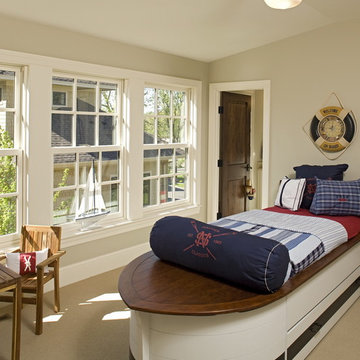
Foto di una cameretta per bambini da 4 a 10 anni stile marinaro di medie dimensioni con pareti beige e moquette
Camerette per Bambini beige con moquette - Foto e idee per arredare
9
