Camerette per Bambini arancioni con pareti beige - Foto e idee per arredare
Filtra anche per:
Budget
Ordina per:Popolari oggi
21 - 40 di 77 foto
1 di 3
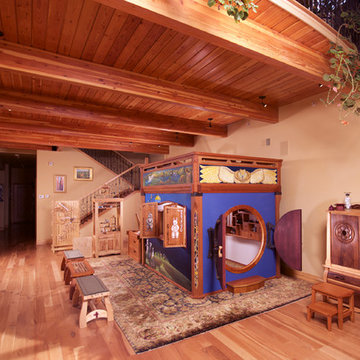
Gateway Cottage with a 'Birds in Flight' theme. The cottage has a 6' x 8' footprint and is 7' tall to the top of the railings around the loft room. The dresser and 'Incline Cabinet' stand alongside.
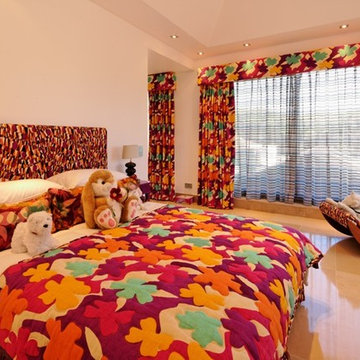
Foto di una grande cameretta per bambini da 1 a 3 anni tropicale con pareti beige e pavimento in pietra calcarea
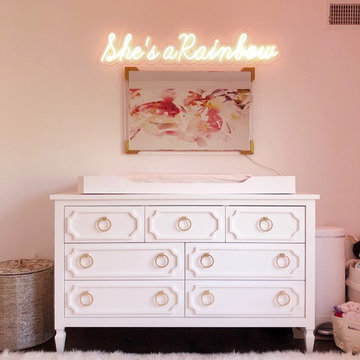
Idee per una cameretta per bambini da 1 a 3 anni classica di medie dimensioni con pareti beige, pavimento in legno massello medio e pavimento marrone
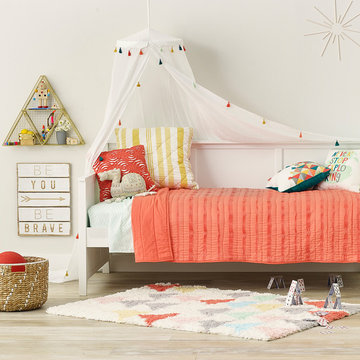
http://www.target.com/p/-/A-52178377
Esempio di una cameretta per bambini da 4 a 10 anni minimalista di medie dimensioni con pareti beige, parquet chiaro e pavimento beige
Esempio di una cameretta per bambini da 4 a 10 anni minimalista di medie dimensioni con pareti beige, parquet chiaro e pavimento beige
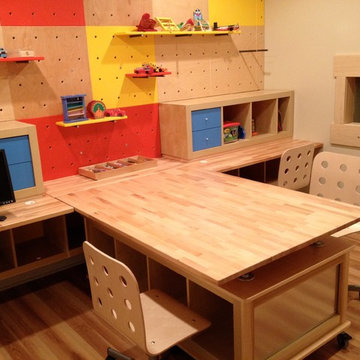
THEME The overall theme for this
space is a functional, family friendly
escape where time spent together
or alone is comfortable and exciting.
The integration of the work space,
clubhouse and family entertainment
area creates an environment that
brings the whole family together in
projects, recreation and relaxation.
Each element works harmoniously
together blending the creative and
functional into the perfect family
escape.
FOCUS The two-story clubhouse is
the focal point of the large space and
physically separates but blends the two
distinct rooms. The clubhouse has an
upper level loft overlooking the main
room and a lower enclosed space with
windows looking out into the playroom
and work room. There was a financial
focus for this creative space and the
use of many Ikea products helped to
keep the fabrication and build costs
within budget.
STORAGE Storage is abundant for this
family on the walls, in the cabinets and
even in the floor. The massive built in
cabinets are home to the television
and gaming consoles and the custom
designed peg walls create additional
shelving that can be continually
transformed to accommodate new or
shifting passions. The raised floor is
the base for the clubhouse and fort
but when pulled up, the flush mounted
floor pieces reveal large open storage
perfect for toys to be brushed into
hiding.
GROWTH The entire space is designed
to be fun and you never outgrow
fun. The clubhouse and loft will be a
focus for these boys for years and the
media area will draw the family to
this space whether they are watching
their favorite animated movie or
newest adventure series. The adjoining
workroom provides the perfect arts and
crafts area with moving storage table
and will be well suited for homework
and science fair projects.
SAFETY The desire to climb, jump,
run, and swing is encouraged in this
great space and the attention to detail
ensures that they will be safe. From
the strong cargo netting enclosing
the upper level of the clubhouse to
the added care taken with the lumber
to ensure a soft clean feel without
splintering and the extra wide borders
in the flush mounted floor storage, this
space is designed to provide this family
with a fun and safe space.
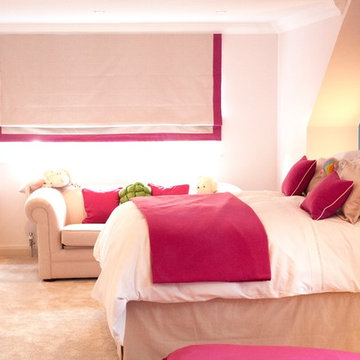
Sandro Hyams
Esempio di una cameretta per bambini minimal di medie dimensioni con pareti beige e pavimento in legno massello medio
Esempio di una cameretta per bambini minimal di medie dimensioni con pareti beige e pavimento in legno massello medio
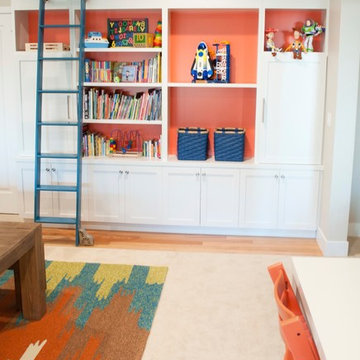
There is no such thing as too much storage, especially when it comes to the kids' play space! The storage in this play room is maximized to its true potential by using a fun, contrasting color ladder and built-in shelves.
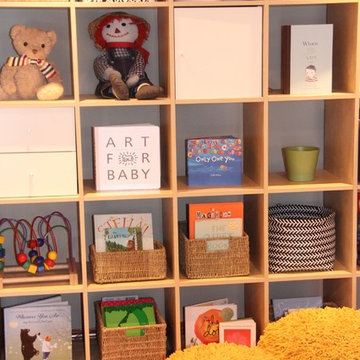
Blending high + low, modern + traditional, colourful + calm, organic + industrial.
A lower level family room incorporates a children's play area using organic + natural materials. Plants, children's original artwork + a play teepee complete with campfire adorn this space.
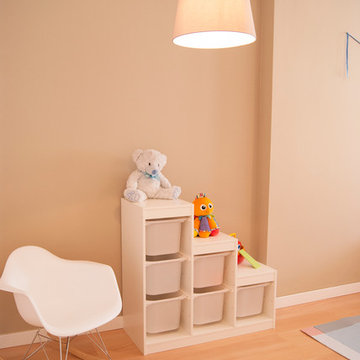
Foto di una cameretta per bambini da 4 a 10 anni contemporanea di medie dimensioni con pareti beige e pavimento in legno massello medio
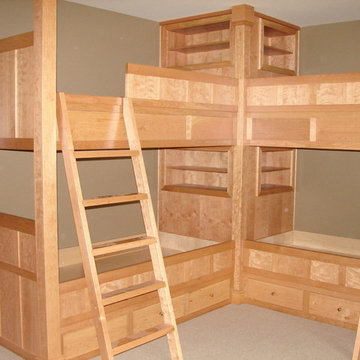
Esempio di una cameretta per bambini da 4 a 10 anni di medie dimensioni con pareti beige e moquette
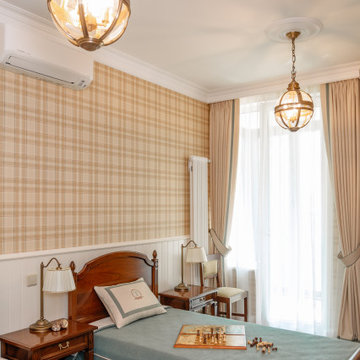
Детская комната в классическом стиле для двух мальчиков с двумя кроватями, гардеробным шкафом и рабочим местом
Immagine di una cameretta per bambini da 4 a 10 anni di medie dimensioni con pareti beige, pavimento in legno massello medio, pavimento marrone e carta da parati
Immagine di una cameretta per bambini da 4 a 10 anni di medie dimensioni con pareti beige, pavimento in legno massello medio, pavimento marrone e carta da parati
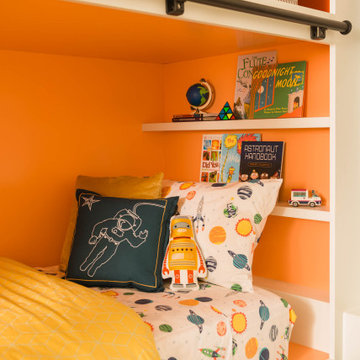
This beautiful home got a stunning makeover from our Oakland studio. We pulled colors from the client's beautiful heirloom quilt, which we used as an inspiration point to plan the design scheme. The bedroom got a calm and soothing appeal with a muted teal color. The adjoining bathroom was redesigned to accommodate a dual vanity, a free-standing tub, and a steam shower, all held together neatly by the river rock flooring. The living room used a different shade of teal with gold accents to create a lively, cheerful ambiance. The kitchen layout was maximized with a large island with a stunning cascading countertop. Fun colors and attractive backsplash tiles create a cheerful pop.
---
Designed by Oakland interior design studio Joy Street Design. Serving Alameda, Berkeley, Orinda, Walnut Creek, Piedmont, and San Francisco.
For more about Joy Street Design, see here:
https://www.joystreetdesign.com/
To learn more about this project, see here:
https://www.joystreetdesign.com/portfolio/oakland-home-transformation
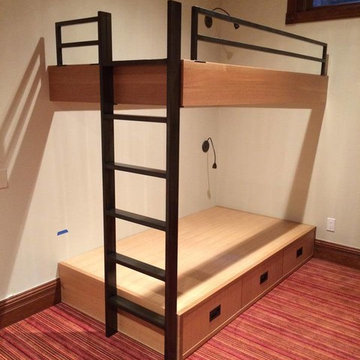
Set of custom bunk beds built per design. Joe McGuire Design. Built by Where Wood Meets Steel
Idee per una cameretta per bambini minimalista di medie dimensioni con pareti beige, moquette e pavimento multicolore
Idee per una cameretta per bambini minimalista di medie dimensioni con pareti beige, moquette e pavimento multicolore
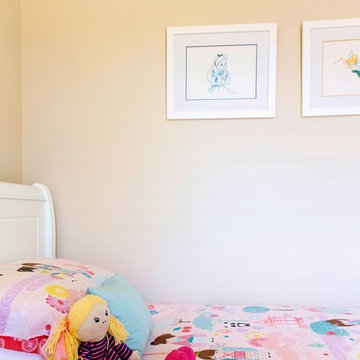
Lisa Atkinson
Esempio di una piccola cameretta per bambini da 1 a 3 anni minimal con pareti beige e moquette
Esempio di una piccola cameretta per bambini da 1 a 3 anni minimal con pareti beige e moquette
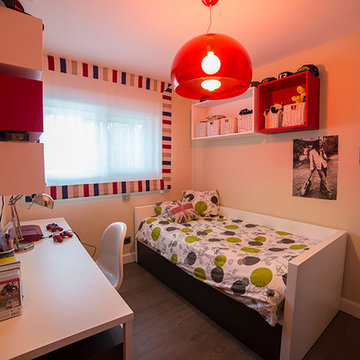
Esempio di una cameretta per bambini design di medie dimensioni con pareti beige e parquet scuro
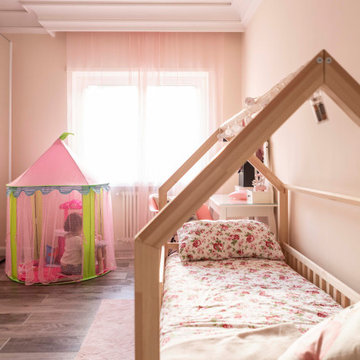
La cameretta è un sogno che si trasforma in realtà, ora ci sono tutti gli spazi giusti per le varie funzioni. La zona letto ospita una capanna, che sin da subito è stata apprezzata da tutti i componenti di questa giovane famiglia.
In questa camera ci sono anche abbastanza spazio per giocare e ballare.
La camera così progettata crescerà insieme alla sua piccola proprietaria.
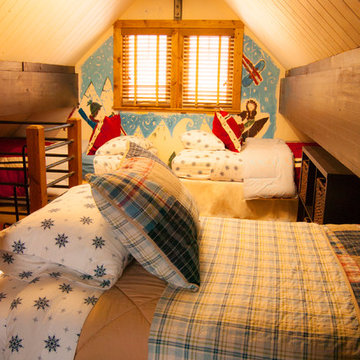
New attic with walls and cabinets removed allowing for more beds.
photography by Debra Tarrant
Foto di una cameretta per bambini da 4 a 10 anni stile rurale di medie dimensioni con pareti beige e moquette
Foto di una cameretta per bambini da 4 a 10 anni stile rurale di medie dimensioni con pareti beige e moquette
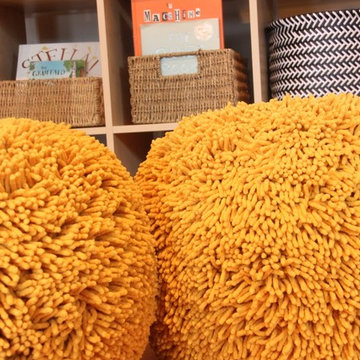
Blending high + low, modern + traditional, colourful + calm, organic + industrial.
A lower level family room incorporates a children's play area using organic + natural materials. Plants, children's original artwork + a play teepee complete with campfire adorn this space.
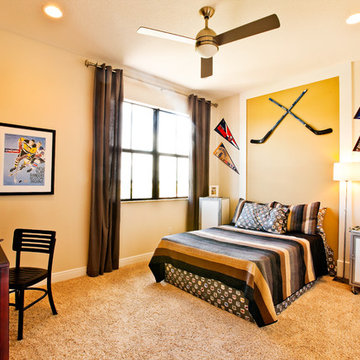
Large secondary bedroom in Bristol model home at Maple Ridge in Ave Maria, FL. Also includes jack and jill bathroom between two secondary bedrooms. This single-family home is 2,350 square feet under air and priced from the $270s. Ideal for growing families.
Photography by Eileen Escarda.
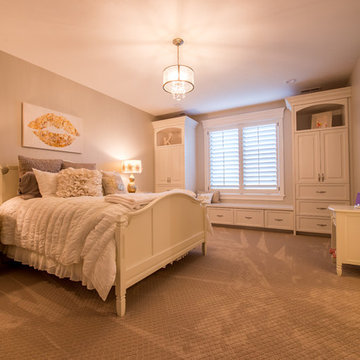
Foto di una grande cameretta per bambini chic con pareti beige, moquette e pavimento marrone
Camerette per Bambini arancioni con pareti beige - Foto e idee per arredare
2