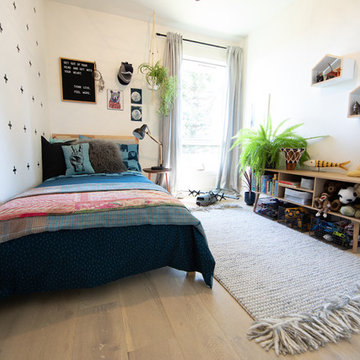Camerette per Bambini ampie e piccole - Foto e idee per arredare
Filtra anche per:
Budget
Ordina per:Popolari oggi
121 - 140 di 9.013 foto
1 di 3
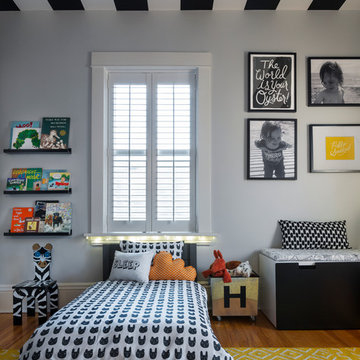
Corey Gaffer
Esempio di una piccola cameretta per bambini da 1 a 3 anni tradizionale con pareti grigie, pavimento in legno massello medio e pavimento marrone
Esempio di una piccola cameretta per bambini da 1 a 3 anni tradizionale con pareti grigie, pavimento in legno massello medio e pavimento marrone
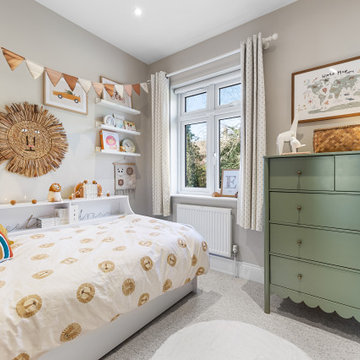
Animal loving toddler bedroom
Esempio di una piccola cameretta per bambini da 1 a 3 anni eclettica con pareti beige, moquette e pavimento beige
Esempio di una piccola cameretta per bambini da 1 a 3 anni eclettica con pareti beige, moquette e pavimento beige
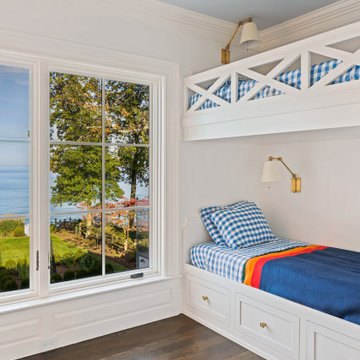
Esempio di una piccola cameretta per bambini stile marino con pareti bianche e parquet scuro
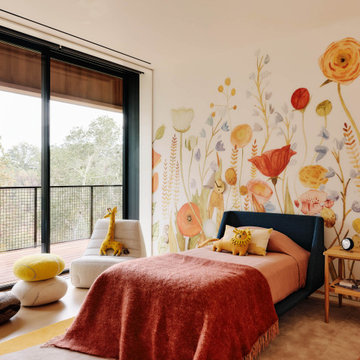
Ann Lowengart Interiors collaborated with Field Architecture and Dowbuilt on this dramatic Sonoma residence featuring three copper-clad pavilions connected by glass breezeways. The copper and red cedar siding echo the red bark of the Madrone trees, blending the built world with the natural world of the ridge-top compound. Retractable walls and limestone floors that extend outside to limestone pavers merge the interiors with the landscape. To complement the modernist architecture and the client's contemporary art collection, we selected and installed modern and artisanal furnishings in organic textures and an earthy color palette.

Idee per un'ampia cameretta per bambini bohémian con pareti multicolore, pavimento in legno massello medio, pavimento marrone e carta da parati
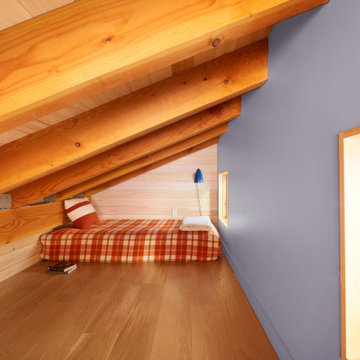
Sleeping Loft
Esempio di una piccola cameretta per bambini stile rurale con pareti blu, pavimento in legno massello medio, travi a vista e pareti in legno
Esempio di una piccola cameretta per bambini stile rurale con pareti blu, pavimento in legno massello medio, travi a vista e pareti in legno
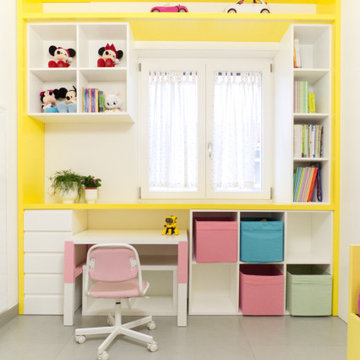
La camera della bambina di casa è stata voluta per essere molto flessibile e crescere con lei. I colore predominante è il bianco, ma un sapiente uso del giallo e del rosa vivacizza lo spazio.
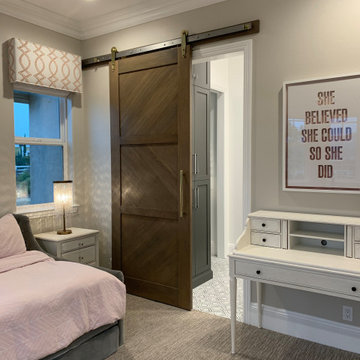
Ispirazione per una piccola cameretta per bambini design con pareti grigie, pavimento in marmo e pavimento grigio
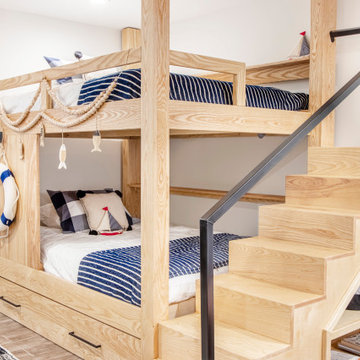
Kids Bunk room with a Lake Theme
Ispirazione per una piccola cameretta per bambini da 1 a 3 anni moderna con pareti bianche
Ispirazione per una piccola cameretta per bambini da 1 a 3 anni moderna con pareti bianche
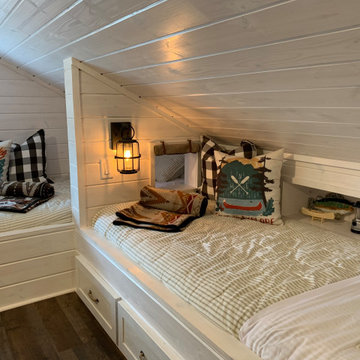
Attic space above lake house garage turned into a fun camping themed bunk room/playroom combo for kids. Four built-in Twin XL beds provide comfortable sleeping arrangements for kids and even adults when extra space is needed at this lake house. Campers can talk between the windows of the beds or lower the canvas shade for privacy. Each bed has it's own dimmable lantern light and built in cubby to keep books, eyeglasses, and electronics nearby.

Foto di una piccola cameretta per bambini country con moquette, pavimento beige e pareti beige
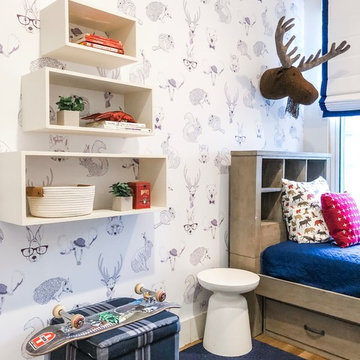
When a 7 year old Brooklyn hip-kid is also an animal lover, you get this woodland boy's room, designed to grow and maximize storage. This small kid's bedroom features a storage bed, wall shelves, a spacious desk hutch, and a storage ottoman to accommodate ample toys and books, as well as a custom designed closet to suit a growing child's needs. Hipster Animals removable wallpaper is fun for a 7 year old, but still cheeky and cool enough for a teen. And while woodland animals abound, they are balanced by mature decor elements like neutral colors, dark blues, boyish plaid, and chic wool and leather textures meant to grow with child. This room is one of our favorite small space designs - it's fun, personalized, and makes the space look bigger--while also providing storage and function.
Photo credits: Erin Coren, ASID, Curated Nest Interiors
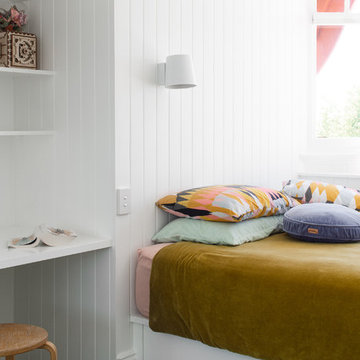
The project was the result of a highly collaborative design process between the client and architect. This collaboration led to a design outcome which prioritised light, expanding volumes and increasing connectivity both within the home and out to the garden.
Within the complex original plan, rational solutions were found to make sense of late twentieth century extensions and underutilised spaces. Compartmentalised spaces have been reprogrammed to allow for generous open plan living. A series of internal voids were used to promote social connection across and between floors, while introducing new light into the depths of the home.
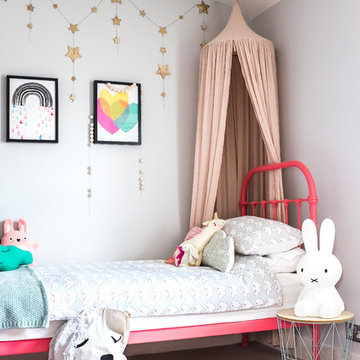
Beautiful girl's bedroom with playful pops of colour. Shot by Susie Pope
Immagine di una piccola cameretta per bambini da 1 a 3 anni boho chic con pareti grigie, moquette e pavimento grigio
Immagine di una piccola cameretta per bambini da 1 a 3 anni boho chic con pareti grigie, moquette e pavimento grigio
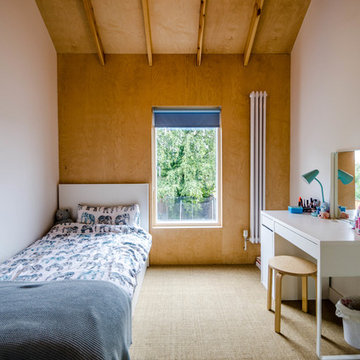
Hugo Keene
Ispirazione per una piccola cameretta per bambini da 4 a 10 anni moderna con pareti marroni e moquette
Ispirazione per una piccola cameretta per bambini da 4 a 10 anni moderna con pareti marroni e moquette
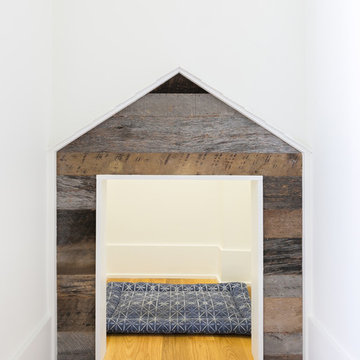
Patrick Brickman
Foto di una piccola cameretta per bambini country con pareti bianche, pavimento in legno massello medio e pavimento marrone
Foto di una piccola cameretta per bambini country con pareti bianche, pavimento in legno massello medio e pavimento marrone
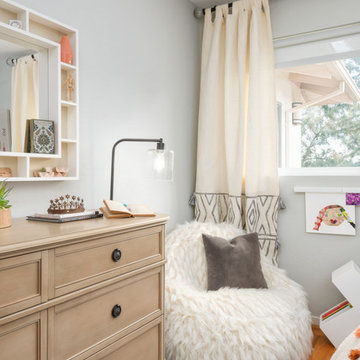
A room fit for an artist featuring a vivid blue accent wall, fun, bohemian-style bedding, warm wooden furniture, cozy reading nook, small corner desk, and custom built-in closet. Photo by Exceptional Frames.
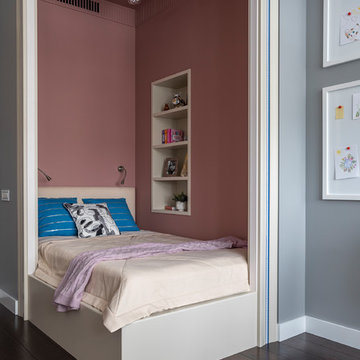
Дизайнер - Татьяна Никитина. Стилист - Мария Мироненко. Фотограф - Евгений Кулибаба.
Foto di una piccola cameretta per bambini da 4 a 10 anni tradizionale con parquet scuro, pavimento marrone e pareti rosa
Foto di una piccola cameretta per bambini da 4 a 10 anni tradizionale con parquet scuro, pavimento marrone e pareti rosa
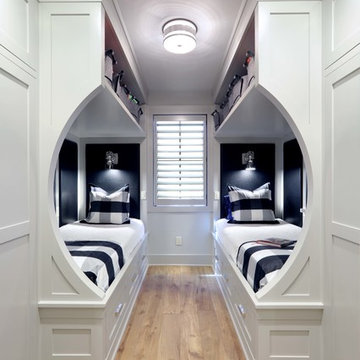
The residence on the third level of this live/work space is completely private. The large living room features a brick wall with a long linear fireplace and gray toned furniture with leather accents. The dining room features banquette seating with a custom table with built in leaves to extend the table for dinner parties. The kitchen also has the ability to grow with its custom one of a kind island including a pullout table.
An ARDA for indoor living goes to
Visbeen Architects, Inc.
Designers: Visbeen Architects, Inc. with Vision Interiors by Visbeen
From: East Grand Rapids, Michigan
Camerette per Bambini ampie e piccole - Foto e idee per arredare
7
