Camerette per Bambini ampie con moquette - Foto e idee per arredare
Filtra anche per:
Budget
Ordina per:Popolari oggi
61 - 80 di 218 foto
1 di 3
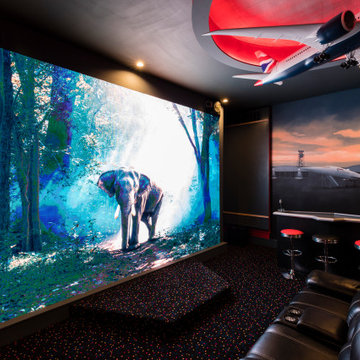
Custom Airplane Themed Game Room Garage Conversion with video wall and Karaoke stage, flight simulator
Reunion Resort
Kissimmee FL
Landmark Custom Builder & Remodeling
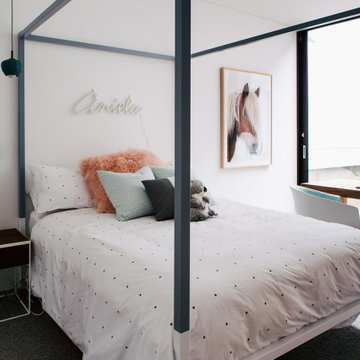
The eldest daughter is an avid rider and had been gifted the beautiful art print. We expanded the colour schemes to Ariela's favourite colour combo of mint and nude by custom colouring the pendants, dip dying the bed frame and colour matching the bed pillows. The result was a cozy and contemporary bedroom this teenager won't tire of too quickly.
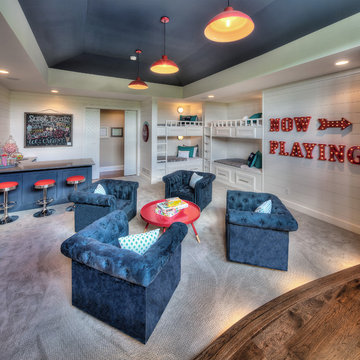
James Maidhof Photography
Immagine di un'ampia stanza dei giochi con pareti blu e moquette
Immagine di un'ampia stanza dei giochi con pareti blu e moquette
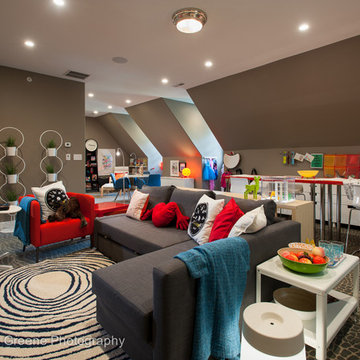
Jay Greene Photography
Main Street Development-Builder
HarmonDeutch Architects
Diane Bishop Interiors
Ispirazione per un'ampia cameretta per bambini chic con pareti grigie e moquette
Ispirazione per un'ampia cameretta per bambini chic con pareti grigie e moquette
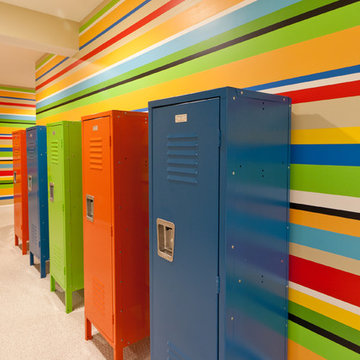
What used to be a boring basement was transformed by these custom painted stripes. I gathered a handful of bright paint chips, sliced them into strips of varying widths, and then glued them onto posterboard, experimenting til it felt like the right combination! It was a challenge for the painter, but the clients (and their kids) love it!
Photography: Helen John
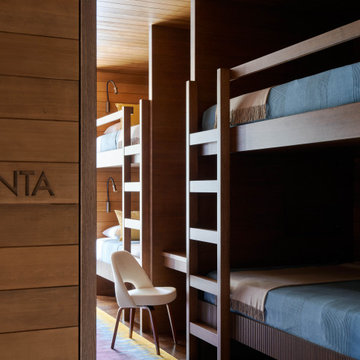
Foto di un'ampia cameretta per bambini minimalista con pareti marroni, moquette, pavimento multicolore e soffitto in legno
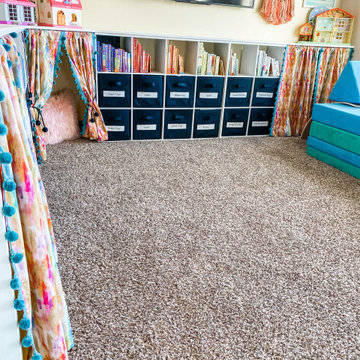
This playroom is fun, BRIGHT, and playful. I added a built-in the wraps around a corner of the room to store toys and books. I even included a reading nook. The ombre shiplap wall is the star of the show!
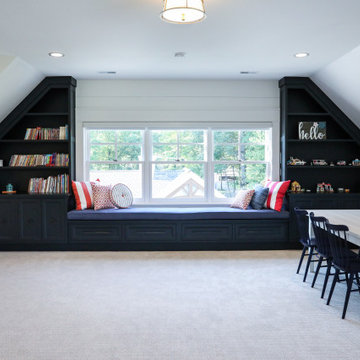
Children's bunkroom and playroom; complete with built-in bunk beds that sleep 4, television, library and attached bath. Custom made bunk beds include shelves stairs and lighting.
General contracting by Martin Bros. Contracting, Inc.; Architecture by Helman Sechrist Architecture; Home Design by Maple & White Design; Photography by Marie Kinney Photography.
Images are the property of Martin Bros. Contracting, Inc. and may not be used without written permission. — with Maple & White Design and Ayr Cabinet Company.
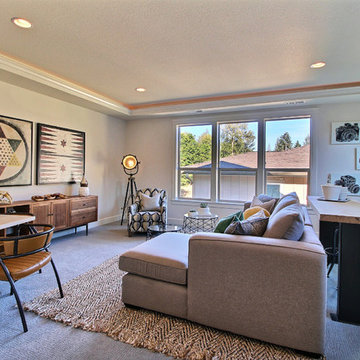
Paint by Sherwin Williams
Body Color - City Loft - SW 7631
Trim Color - Custom Color - SW 8975/3535
Master Suite & Guest Bath - Site White - SW 7070
Girls' Rooms & Bath - White Beet - SW 6287
Exposed Beams & Banister Stain - Banister Beige - SW 3128-B
Gas Fireplace by Heat & Glo
Flooring & Tile by Macadam Floor & Design
Carpet by Mohawk Flooring
Carpet Product Metro Spirit in Skylights
Tile Product - Duquesa Tile in Jasmine
Sinks by Decolav
Slab Countertops by Wall to Wall Stone Corp
Kitchen Quartz Product True North Calcutta
Master Suite Quartz Product True North Venato Extra
Girls' Bath Quartz Product True North Pebble Beach
All Other Quartz Product True North Light Silt
Windows by Milgard Windows & Doors
Window Product Style Line® Series
Window Supplier Troyco - Window & Door
Window Treatments by Budget Blinds
Lighting by Destination Lighting
Fixtures by Crystorama Lighting
Interior Design by Tiffany Home Design
Custom Cabinetry & Storage by Northwood Cabinets
Customized & Built by Cascade West Development
Photography by ExposioHDR Portland
Original Plans by Alan Mascord Design Associates
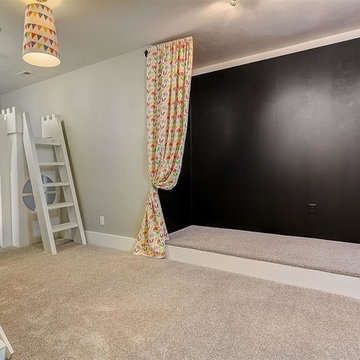
Doug Petersen Photography
Ispirazione per un'ampia cameretta per bambini da 4 a 10 anni classica con pareti beige e moquette
Ispirazione per un'ampia cameretta per bambini da 4 a 10 anni classica con pareti beige e moquette
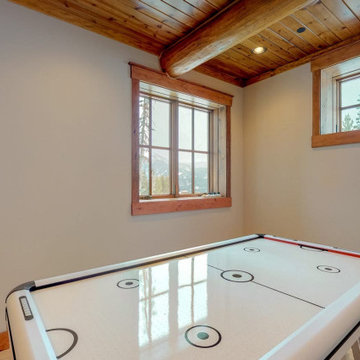
Get some air hockey playing on in the game room
Immagine di un'ampia cameretta per bambini stile rurale con pareti beige, moquette e pavimento beige
Immagine di un'ampia cameretta per bambini stile rurale con pareti beige, moquette e pavimento beige
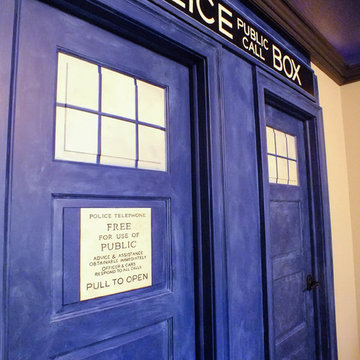
Dr. Who inspired boys bedroom with custom hand painted mural.
Wall color: Sherwin Williams Collanade Gray SW7641
Ceiling color: Sherwin Williams Commodore SW6524
Photos by Gwendolyn Lanstrum
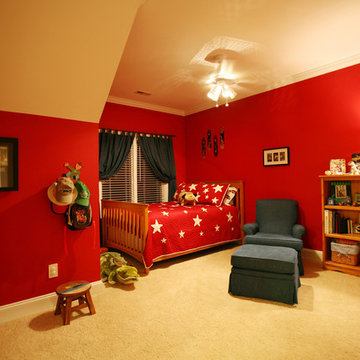
Michael Stone Clark
Foto di un'ampia cameretta per bambini da 4 a 10 anni classica con pareti rosse e moquette
Foto di un'ampia cameretta per bambini da 4 a 10 anni classica con pareti rosse e moquette
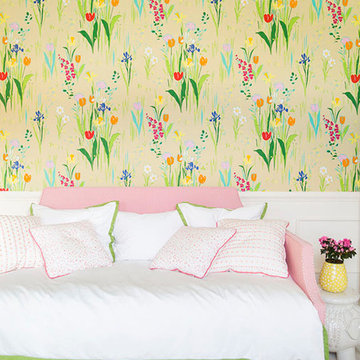
Pink and green abound in this bedroom. Graphic floral wallpaper is complemented by pink and white draperies with striped roman shades. A daybed along one wall allows room for a play table with pops of teal and a sitting area.
Open shelving and a coral dresser provide space for books, toys and keepsakes.
Summer Thornton Design, Inc.
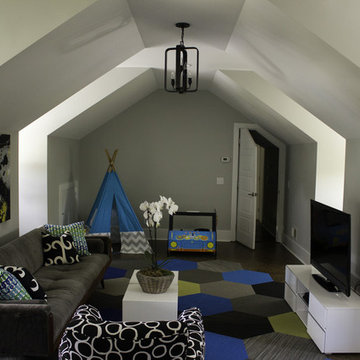
Playroom/Home Office in gray, black, and white with pops of blue and yellow for a fun and inviting space. Eclectic mix of midcentury and modern furnishings. Donghia Noble Chair recovered in a fun black and white circle link fabric. Mid century modern vintage sofa in a charcoal mohair. F. Schumacher Trina Turk pillow and roman shade fabrics are amazing, but the showstopper has got to be the Shaw Hexagon Carpet tiles as the rug!
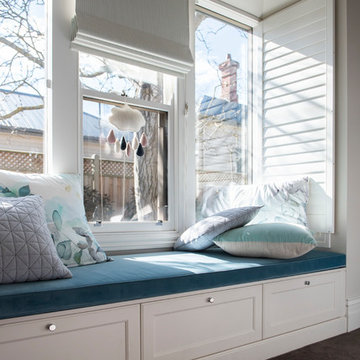
Adrienne Bizzarri Photography
Idee per un'ampia cameretta per bambini tradizionale con pareti beige, moquette e pavimento grigio
Idee per un'ampia cameretta per bambini tradizionale con pareti beige, moquette e pavimento grigio
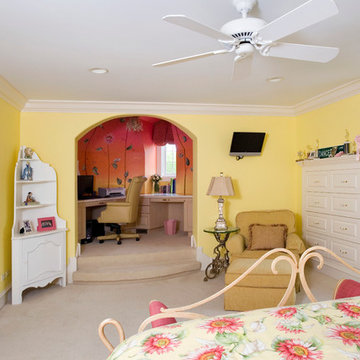
Photography by Linda Oyama Bryan. http://pickellbuilders.com. Childs Bedroom Suite with Raised Study Area and Built In Dresser.
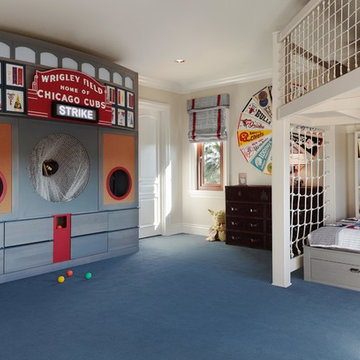
Photo Credit - Lori Hamilton
Esempio di un'ampia cameretta per bambini da 4 a 10 anni boho chic con pareti beige e moquette
Esempio di un'ampia cameretta per bambini da 4 a 10 anni boho chic con pareti beige e moquette
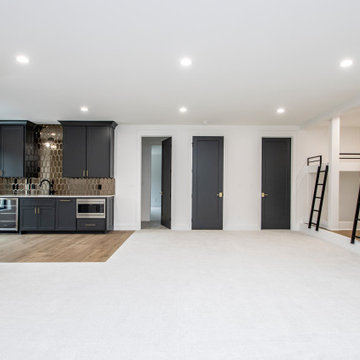
Ispirazione per un'ampia cameretta per bambini design con pareti bianche, moquette e pavimento bianco
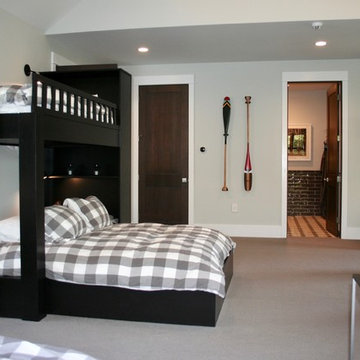
This bunk room sleeps up to 10 in a combination of queen size beds and custom bunk beds. It has its own separate bathroom with separate toilet and shower and a walk-in closet.
Camerette per Bambini ampie con moquette - Foto e idee per arredare
4