Camerette Neutre con soffitto a volta - Foto e idee per arredare
Filtra anche per:
Budget
Ordina per:Popolari oggi
41 - 60 di 242 foto
1 di 3
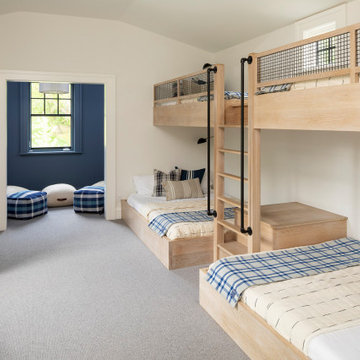
When you've got space above the garage to utilize, why not create a bonus room with bunk beds? Perfect for kid sleepovers and loads of fun.
Idee per una cameretta per bambini da 4 a 10 anni tradizionale con pareti bianche, moquette, pavimento grigio e soffitto a volta
Idee per una cameretta per bambini da 4 a 10 anni tradizionale con pareti bianche, moquette, pavimento grigio e soffitto a volta
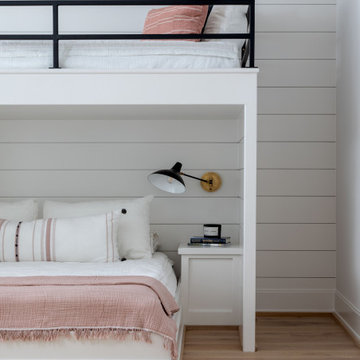
Foto di un'ampia cameretta per bambini minimal con pareti bianche, parquet chiaro, pavimento marrone, soffitto a volta e pareti in perlinato
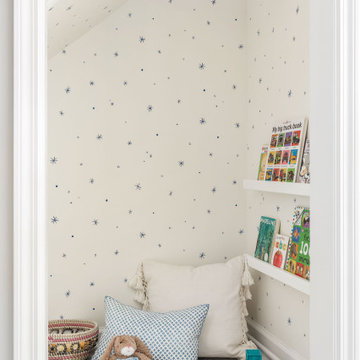
Idee per una cameretta per bambini da 1 a 3 anni tradizionale con pareti bianche, soffitto a volta e carta da parati
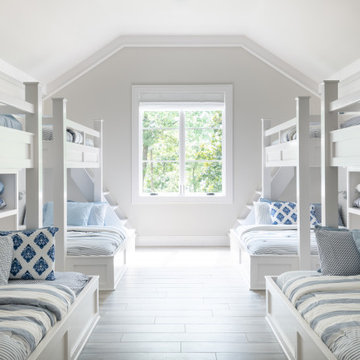
Esempio di una grande cameretta per bambini stile marinaro con pareti grigie, pavimento in gres porcellanato, pavimento marrone e soffitto a volta
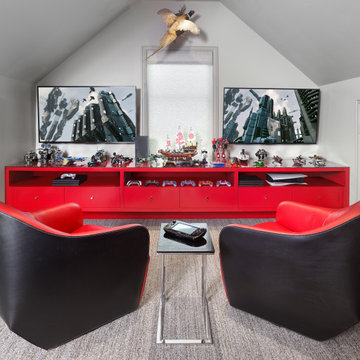
While respecting the history and architecture of the house, we created an updated version of the home’s original personality with contemporary finishes that still feel appropriate, while also incorporating some of the original furniture passed down in the family. Two decades and two teenage sons later, the family needed their home to be more user friendly and to better suit how they live now. We used a lot of unique and upscale finishes that would contrast each other and add panache to the space.

Immagine di una cameretta per bambini da 4 a 10 anni stile rurale con pareti bianche, pavimento in legno massello medio, pavimento marrone, travi a vista e soffitto a volta
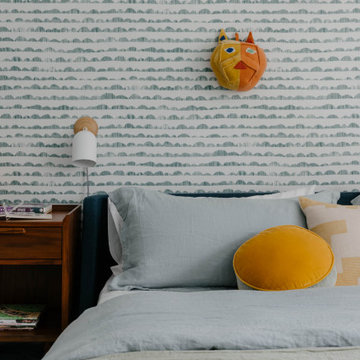
Foto di una cameretta per bambini da 4 a 10 anni minimalista di medie dimensioni con pavimento in legno massello medio, soffitto a volta e carta da parati
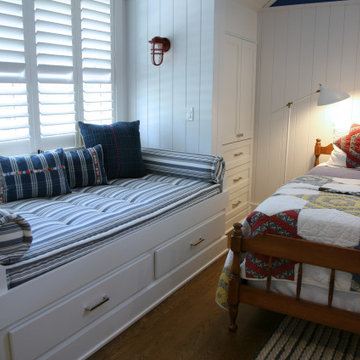
The custom built in window seats in the bunk rooms are flanked with drawer and clothing storage. This window seat has a full sized twin mattress making for one more bed in the room!

We transformed a Georgian brick two-story built in 1998 into an elegant, yet comfortable home for an active family that includes children and dogs. Although this Dallas home’s traditional bones were intact, the interior dark stained molding, paint, and distressed cabinetry, along with dated bathrooms and kitchen were in desperate need of an overhaul. We honored the client’s European background by using time-tested marble mosaics, slabs and countertops, and vintage style plumbing fixtures throughout the kitchen and bathrooms. We balanced these traditional elements with metallic and unique patterned wallpapers, transitional light fixtures and clean-lined furniture frames to give the home excitement while maintaining a graceful and inviting presence. We used nickel lighting and plumbing finishes throughout the home to give regal punctuation to each room. The intentional, detailed styling in this home is evident in that each room boasts its own character while remaining cohesive overall.
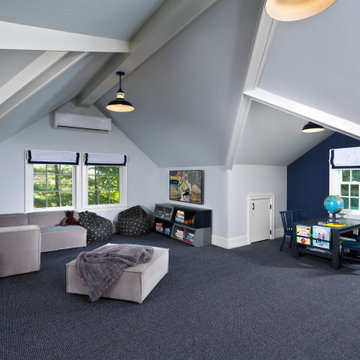
Idee per una grande cameretta per bambini da 4 a 10 anni chic con pareti blu, moquette, pavimento blu e soffitto a volta
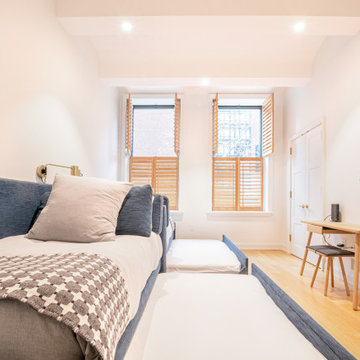
Located in Manhattan, this beautiful three-bedroom, three-and-a-half-bath apartment incorporates elements of mid-century modern, including soft greys, subtle textures, punchy metals, and natural wood finishes. Throughout the space in the living, dining, kitchen, and bedroom areas are custom red oak shutters that softly filter the natural light through this sun-drenched residence. Louis Poulsen recessed fixtures were placed in newly built soffits along the beams of the historic barrel-vaulted ceiling, illuminating the exquisite décor, furnishings, and herringbone-patterned white oak floors. Two custom built-ins were designed for the living room and dining area: both with painted-white wainscoting details to complement the white walls, forest green accents, and the warmth of the oak floors. In the living room, a floor-to-ceiling piece was designed around a seating area with a painting as backdrop to accommodate illuminated display for design books and art pieces. While in the dining area, a full height piece incorporates a flat screen within a custom felt scrim, with integrated storage drawers and cabinets beneath. In the kitchen, gray cabinetry complements the metal fixtures and herringbone-patterned flooring, with antique copper light fixtures installed above the marble island to complete the look. Custom closets were also designed by Studioteka for the space including the laundry room.
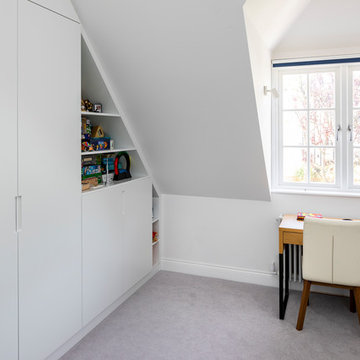
Children's bedroom with study area and build in wardrobes.
Photo by Chris Snook
Esempio di una cameretta per bambini da 4 a 10 anni minimalista di medie dimensioni con moquette, pavimento grigio, soffitto a volta e pareti bianche
Esempio di una cameretta per bambini da 4 a 10 anni minimalista di medie dimensioni con moquette, pavimento grigio, soffitto a volta e pareti bianche
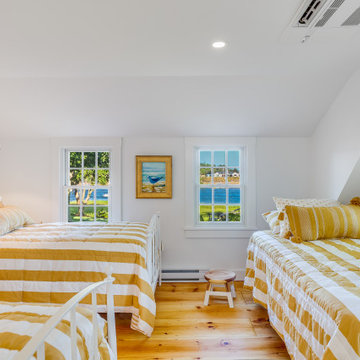
Ispirazione per una cameretta per bambini da 4 a 10 anni costiera con pareti bianche, pavimento in legno massello medio, pavimento marrone e soffitto a volta
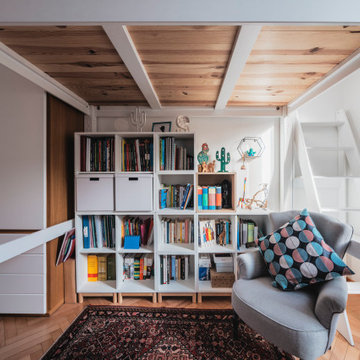
Vista della zona libreria sotto al soppalco.
Foto di Simone Marulli
Idee per una grande cameretta per bambini scandinava con pareti multicolore, parquet chiaro, pavimento beige e soffitto a volta
Idee per una grande cameretta per bambini scandinava con pareti multicolore, parquet chiaro, pavimento beige e soffitto a volta
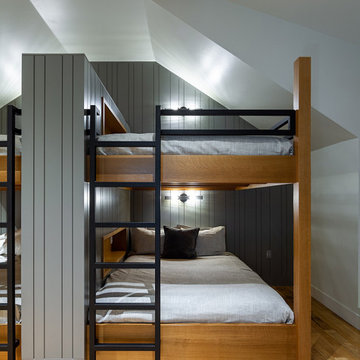
Immagine di una cameretta per bambini con pareti grigie, parquet chiaro, pavimento marrone, soffitto a volta e pannellatura
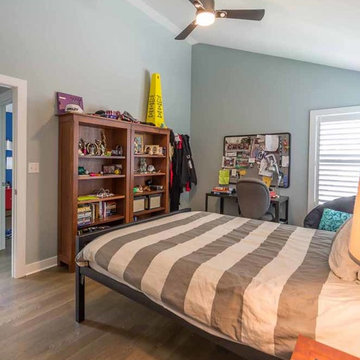
This family of 5 was quickly out-growing their 1,220sf ranch home on a beautiful corner lot. Rather than adding a 2nd floor, the decision was made to extend the existing ranch plan into the back yard, adding a new 2-car garage below the new space - for a new total of 2,520sf. With a previous addition of a 1-car garage and a small kitchen removed, a large addition was added for Master Bedroom Suite, a 4th bedroom, hall bath, and a completely remodeled living, dining and new Kitchen, open to large new Family Room. The new lower level includes the new Garage and Mudroom. The existing fireplace and chimney remain - with beautifully exposed brick. The homeowners love contemporary design, and finished the home with a gorgeous mix of color, pattern and materials.
The project was completed in 2011. Unfortunately, 2 years later, they suffered a massive house fire. The house was then rebuilt again, using the same plans and finishes as the original build, adding only a secondary laundry closet on the main level.
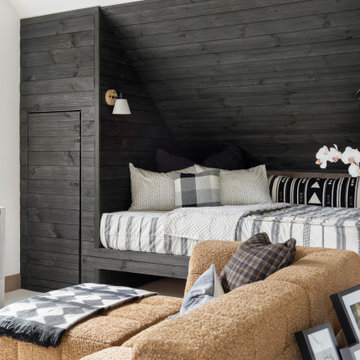
Built-in bunk room, kids loft space.
Esempio di una piccola cameretta per bambini da 4 a 10 anni scandinava con pareti bianche, moquette, pavimento bianco, soffitto a volta e pareti in perlinato
Esempio di una piccola cameretta per bambini da 4 a 10 anni scandinava con pareti bianche, moquette, pavimento bianco, soffitto a volta e pareti in perlinato
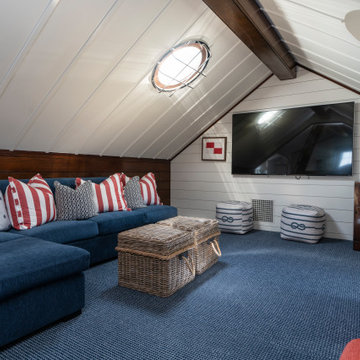
Foto di una cameretta per bambini stile marinaro con pareti bianche, moquette, pavimento blu, soffitto a volta e pareti in perlinato
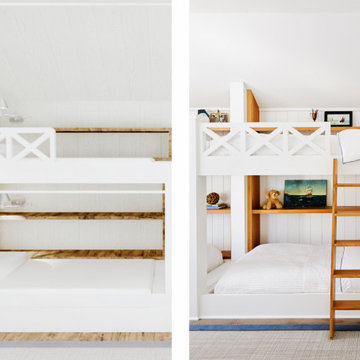
A before and after side-by-side shot of the kids' bunk room in our Sea Girt Beach House interior design project.
Idee per una cameretta per bambini costiera con pareti bianche, pareti in perlinato, pavimento in legno massello medio, pavimento marrone e soffitto a volta
Idee per una cameretta per bambini costiera con pareti bianche, pareti in perlinato, pavimento in legno massello medio, pavimento marrone e soffitto a volta
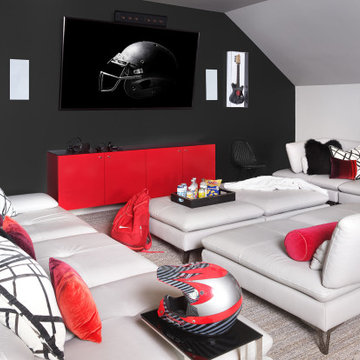
While respecting the history and architecture of the house, we created an updated version of the home’s original personality with contemporary finishes that still feel appropriate, while also incorporating some of the original furniture passed down in the family. Two decades and two teenage sons later, the family needed their home to be more user friendly and to better suit how they live now. We used a lot of unique and upscale finishes that would contrast each other and add panache to the space.
Camerette Neutre con soffitto a volta - Foto e idee per arredare
3