Camerette Neutre con soffitto a cassettoni - Foto e idee per arredare
Filtra anche per:
Budget
Ordina per:Popolari oggi
1 - 20 di 48 foto
1 di 3
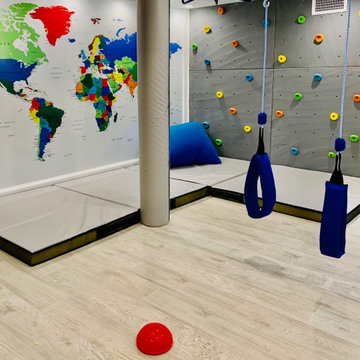
Foto di una cameretta per bambini da 4 a 10 anni chic di medie dimensioni con pareti bianche, pavimento in laminato, pavimento grigio, soffitto a cassettoni e pareti in legno
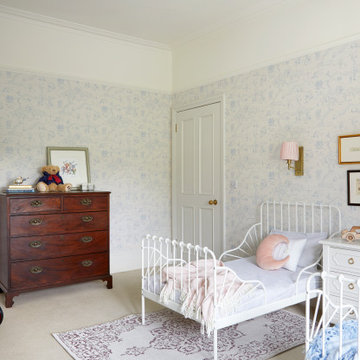
Winnie the Pooh inspired wallpaper makes a great backdrop for this light and airy, shared bedroom in Clapham Common. Accessorised with subtle accents of pastel blues and pinks that run throughout the room, the entire scheme is a perfect blend of clashing patterns and ageless tradition.
Vintage chest of drawers was paired with an unassuming combination of clashing metallics and simple white bed frames. Bespoke blind and curtains add visual interest and combine an unusual mixture of stripes and dots. Complemented by Quentin Blake’s original drawings and Winnie The Pooh framed artwork, this beautifully appointed room is elegant yet far from dull, making this a perfect children’s bedroom.
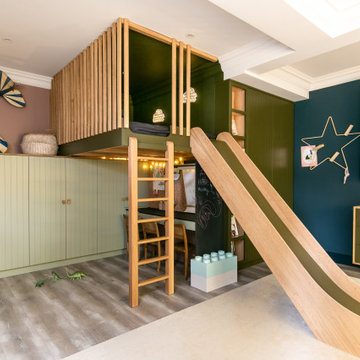
Photographed for client: House of Wolf Interiors
Immagine di una cameretta per bambini design con pareti multicolore, pavimento grigio e soffitto a cassettoni
Immagine di una cameretta per bambini design con pareti multicolore, pavimento grigio e soffitto a cassettoni
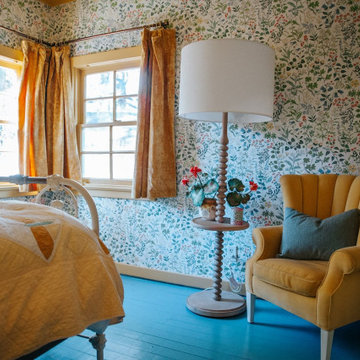
Idee per una piccola cameretta per bambini da 4 a 10 anni country con pareti gialle, pavimento in legno verniciato, pavimento blu, soffitto a cassettoni e carta da parati
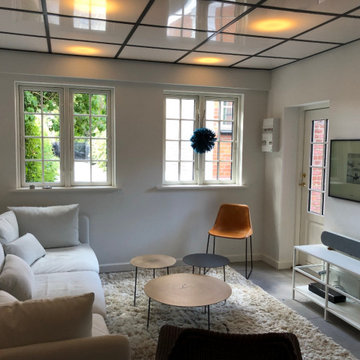
I stuen er der en IKEA sofa Søderhamn, små flytbare borde, samt TV-. for enden af rummet er der lavet et fint køkken som afspejler resten af stilen i boligen.
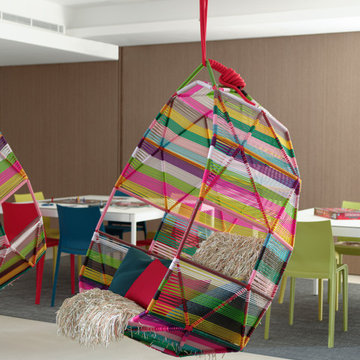
One of the very relaxing suspended chairs.
Idee per un'ampia cameretta per bambini minimal con pareti bianche, pavimento con piastrelle in ceramica, pavimento beige, soffitto a cassettoni e pareti in legno
Idee per un'ampia cameretta per bambini minimal con pareti bianche, pavimento con piastrelle in ceramica, pavimento beige, soffitto a cassettoni e pareti in legno
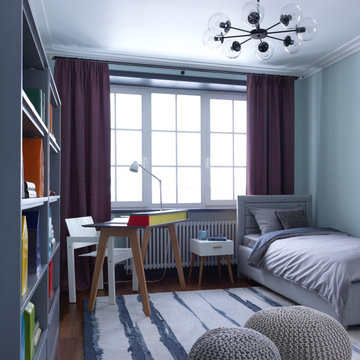
Hand-knotted rug
Idee per una cameretta per bambini minimal di medie dimensioni con soffitto a cassettoni
Idee per una cameretta per bambini minimal di medie dimensioni con soffitto a cassettoni
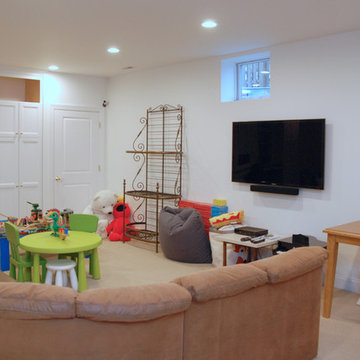
Robin Bailey
Idee per una grande cameretta per bambini da 4 a 10 anni classica con pareti bianche, moquette, pavimento beige e soffitto a cassettoni
Idee per una grande cameretta per bambini da 4 a 10 anni classica con pareti bianche, moquette, pavimento beige e soffitto a cassettoni
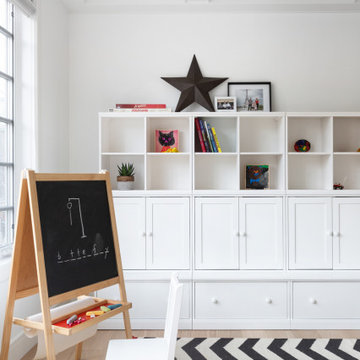
Ispirazione per una cameretta per bambini da 4 a 10 anni tradizionale con pareti bianche, parquet chiaro, pavimento beige e soffitto a cassettoni
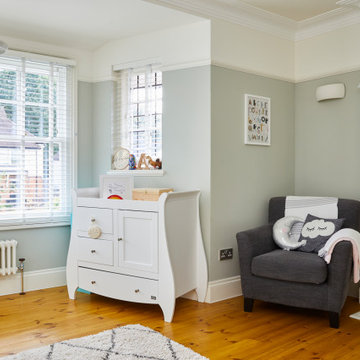
Photo by Chris Snook
Ispirazione per una cameretta per bambini da 1 a 3 anni tradizionale di medie dimensioni con pavimento in legno massello medio, pavimento marrone, pareti grigie e soffitto a cassettoni
Ispirazione per una cameretta per bambini da 1 a 3 anni tradizionale di medie dimensioni con pavimento in legno massello medio, pavimento marrone, pareti grigie e soffitto a cassettoni
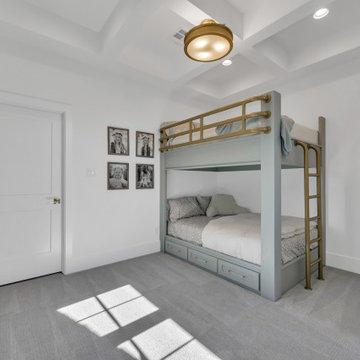
Ispirazione per una grande cameretta per bambini chic con pareti bianche, moquette, pavimento grigio e soffitto a cassettoni
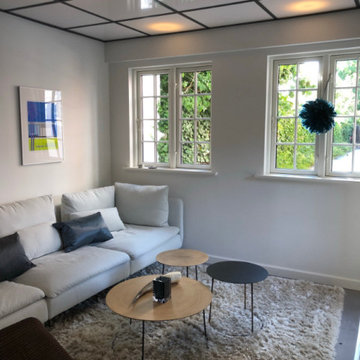
I det lille anneks er der stue, køkken, bad og 2 gæsteværelser.
Idee per un'ampia cameretta per bambini nordica con pareti grigie, pavimento con piastrelle in ceramica, pavimento grigio, soffitto a cassettoni e carta da parati
Idee per un'ampia cameretta per bambini nordica con pareti grigie, pavimento con piastrelle in ceramica, pavimento grigio, soffitto a cassettoni e carta da parati
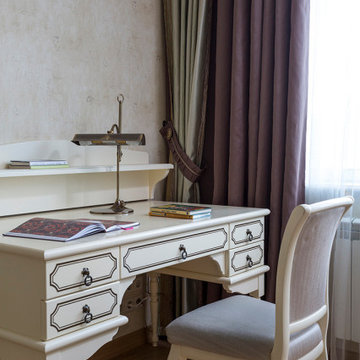
Детская мебель фабрики WOODRIGHT
Роспись Brigantine Ivory
Foto di una cameretta per bambini stile marino di medie dimensioni con pareti beige, pavimento in legno massello medio, pavimento beige, soffitto a cassettoni e carta da parati
Foto di una cameretta per bambini stile marino di medie dimensioni con pareti beige, pavimento in legno massello medio, pavimento beige, soffitto a cassettoni e carta da parati
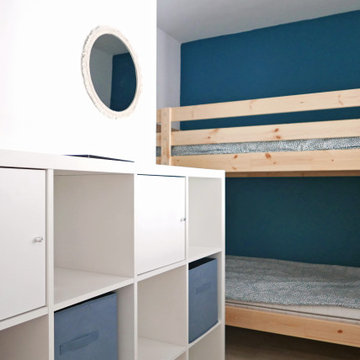
La rénovation de cet appartement familial en bord de mer fût un beau challenge relevé en 8 mois seulement !
L'enjeu était d'offrir un bon coup de frais et plus de fonctionnalité à cet intérieur restés dans les années 70. Adieu les carrelages colorées, tapisseries et petites pièces cloisonnés.
Nous avons revus entièrement le plan en ajoutant à ce T2 un coin nuit supplémentaire et une belle pièce de vie donnant directement sur la terrasse : idéal pour les vacances !
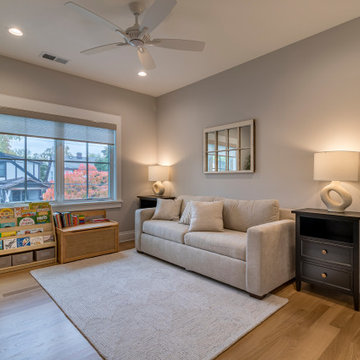
Foto di una cameretta per bambini country con pareti grigie, pavimento in legno massello medio, pavimento marrone, soffitto a cassettoni e boiserie
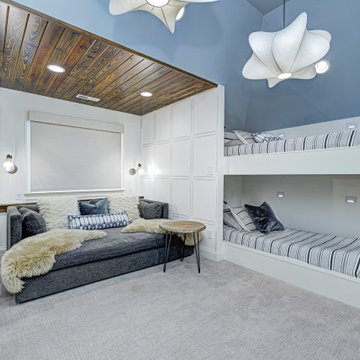
This home renovation project transformed unused, unfinished spaces into vibrant living areas. Each exudes elegance and sophistication, offering personalized design for unforgettable family moments.
This bedroom boasts spacious bunk beds and a thoughtfully designed entertainment unit. The serene blue and white palette sets the tone for relaxation, while statement lights add a touch of contemporary elegance.
Project completed by Wendy Langston's Everything Home interior design firm, which serves Carmel, Zionsville, Fishers, Westfield, Noblesville, and Indianapolis.
For more about Everything Home, see here: https://everythinghomedesigns.com/
To learn more about this project, see here: https://everythinghomedesigns.com/portfolio/fishers-chic-family-home-renovation/
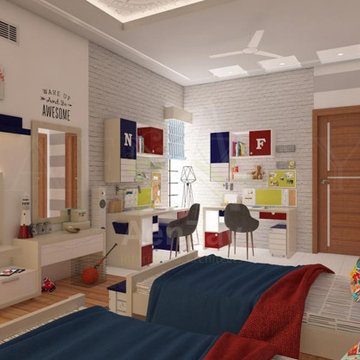
Theme based kids room design by Aenzay, brilliant color combination of the beds, area rugs, closet units and desks are striking and setting an exciting tone against the whimsical shapes and forms they create.
Interiors Architects Construction Residential |Commercial Expert Staff in Lahore & Islamabad
? info@aenzay.com
? https://aenzay.com/
☎️ 92-302-5090909
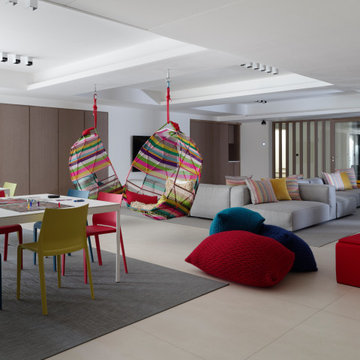
Below ground floor lies the best playroom ever! Ping Pong, art and board games tables, games console, chiars swinging form the ceiling and a large gym and dance area around the corner.
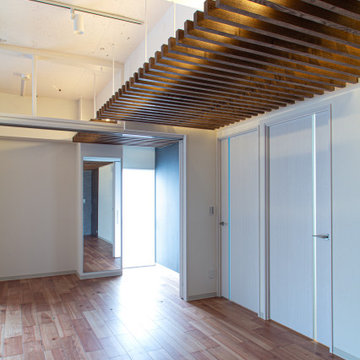
本来、外部で使うルーバーを室内に設置する事で、外の空気感を感じ、カフェテラスの様な皆がいる場の雰囲気を持つリビングです。
ルーバーとは、細長い材料を細かいピッチで平行に並べてた建築部材で、庇の様に設置し、太陽の光りを和らげ影にしたり、外から内部を見えづらくする為に作ります。
外部にあるはずのルーバーを室内に設置することで、室内にいながら擬似的に外部にいる様な感覚になります。
ルーバー天井の家・東京都板橋区
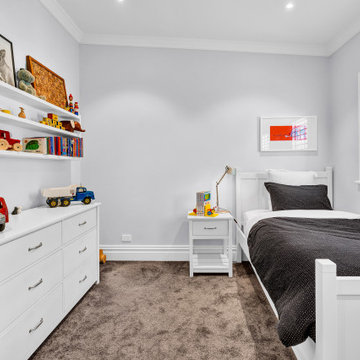
Such a cute room for a child. Crisp white and grey are the perfect backdrop for those colourful toys and artwork to pop. The plush carpet is perfect to lay on to read your favourite book.
Camerette Neutre con soffitto a cassettoni - Foto e idee per arredare
1