Camerette Neutre con pavimento beige - Foto e idee per arredare
Filtra anche per:
Budget
Ordina per:Popolari oggi
201 - 220 di 3.123 foto
1 di 3
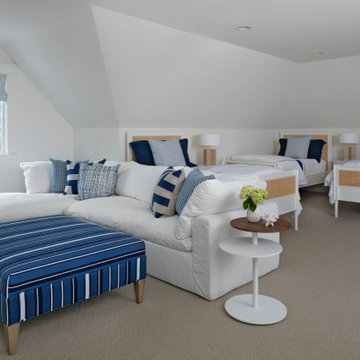
Idee per una grande cameretta per bambini stile marino con pareti bianche, moquette e pavimento beige
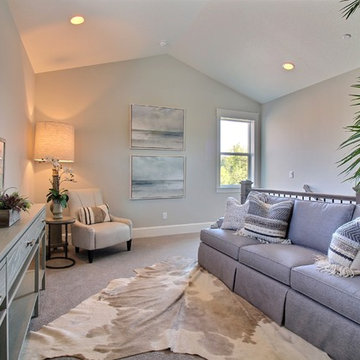
Paint Colors by Sherwin Williams
Interior Body Color : Agreeable Gray SW 7029
Interior Trim Color : Northwood Cabinets’ Eggshell
Flooring & Tile Supplied by Macadam Floor & Design
Carpet by Tuftex
Carpet Product : Martini Time in Nylon
Cabinets by Northwood Cabinets
Stairway & Built-In Cabinetry Colors : Jute
Windows by Milgard Windows & Doors
Product : StyleLine Series Windows
Supplied by Troyco
Lighting by Globe Lighting / Destination Lighting
Doors by Western Pacific Building Materials
Interior Design by Creative Interiors & Design
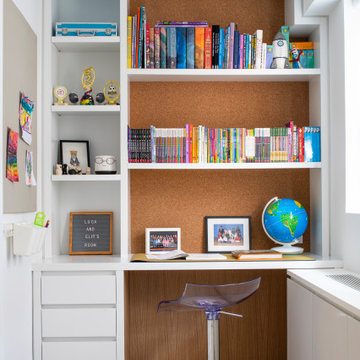
Idee per una cameretta per bambini da 4 a 10 anni minimal di medie dimensioni con pareti blu, moquette, pavimento beige e carta da parati

Idee per una cameretta per bambini da 4 a 10 anni stile rurale di medie dimensioni con pareti bianche, moquette, pavimento beige e travi a vista
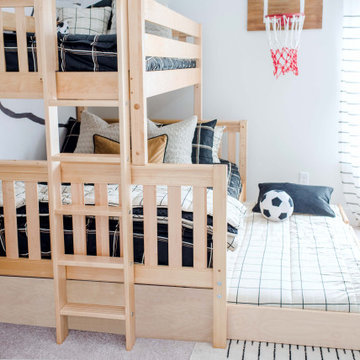
Enjoy a Maxtrix natural Twin over Full Bunk Bed with Ladder on the side and trundle. Always have a place for a friend during sleepovers, or accommodate a growing older child in a shared bedroom. Parents appreciate the extra room to stretch out at story time. This also can provide comfortable sleeping quarters for adult overnight guests. www.maxtrixkids.com
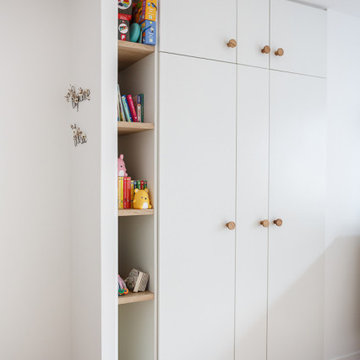
Du style et du caractère - Projet Marchand
Depuis plusieurs année le « bleu » est mis à l’honneur par les pontes de la déco et on comprend pourquoi avec le Projet Marchand. Le bleu est élégant, parfois Roy mais surtout associé à la détente et au bien-être.
Nous avons rénové les 2 salles de bain de cette maison située à Courbevoie dans lesquelles on retrouve de façon récurrente le bleu, le marbre blanc et le laiton. Le carrelage au sol, signé Comptoir du grès cérame, donne tout de suite une dimension graphique; et les détails dorés, sur les miroirs, les suspension, la robinetterie et les poignets des meubles viennent sublimer le tout.
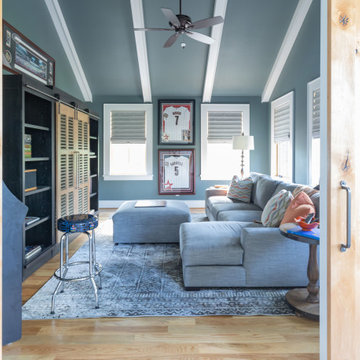
Esempio di una grande cameretta per bambini country con pareti blu, parquet chiaro e pavimento beige
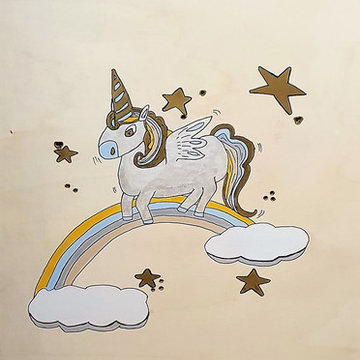
vue après
détail du motif sur la porte du lit
Immagine di una piccola cameretta per bambini da 1 a 3 anni moderna con pareti multicolore, pavimento in vinile e pavimento beige
Immagine di una piccola cameretta per bambini da 1 a 3 anni moderna con pareti multicolore, pavimento in vinile e pavimento beige
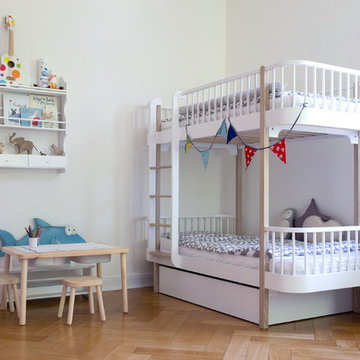
Christine Hippelein
Immagine di una cameretta per bambini da 1 a 3 anni nordica di medie dimensioni con pareti bianche, pavimento in legno massello medio e pavimento beige
Immagine di una cameretta per bambini da 1 a 3 anni nordica di medie dimensioni con pareti bianche, pavimento in legno massello medio e pavimento beige
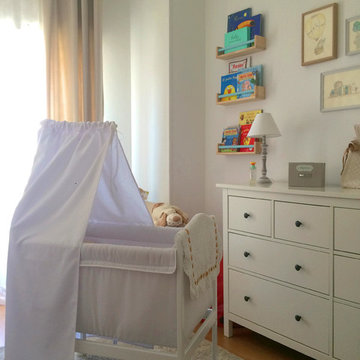
Es una habitacion para bebe unisex muy sencilla para una casa de alquiler. Hay que crear un lugar cálido, acogedor y propio en un espacio que no es de tu propiedad pero dónde vas a vivir uno de los momentos más importantes de tu vida, como pueden ser los primeros meses de tu bebe.
La casa estaba totalmente diáfana y toda en blanco por ello me decidí a usar colores claros y neutros para el dormitorio del bebe.
EN ESTA FOTOGRAFÍA podemos ver la minicuna de Zara Home, es muy util durante los primeros meses porque al tener ruedas y no ser excesivamente grande se puede mover con facilidad por toda la casa. El diseño de dormitorio contemplaba ya una cuna más grande que ocupaba su espacio.
La minicuna no tenía ningun espacio fijo, aun así cuando se colocaba en su dormitorio el centro de la habitacion era la mejor posición. Pues su tamaño dejaba perfectamente pasar por todas partes y gracias a su facil movilidad no estorbaba nunca.
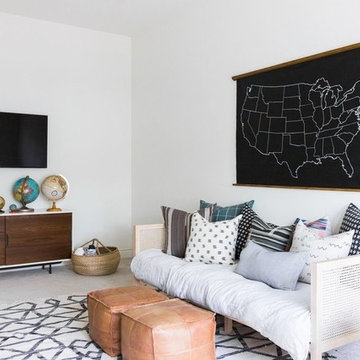
Our clients moved from Southern California to Austin, Texas and had some adjusting to do. Their home had a Texas traditional theme, but they wanted to bring in their California bohemian style. They had a lot of great pieces, really cool style, and a ton of books we had to make room for.
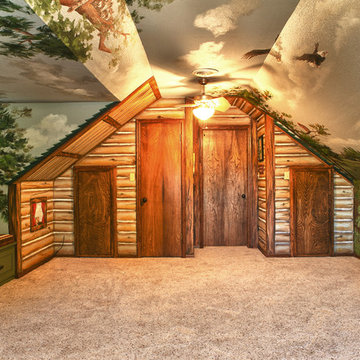
James Phootgraphic Design
Esempio di una grande cameretta per bambini da 4 a 10 anni stile rurale con pareti verdi, moquette e pavimento beige
Esempio di una grande cameretta per bambini da 4 a 10 anni stile rurale con pareti verdi, moquette e pavimento beige
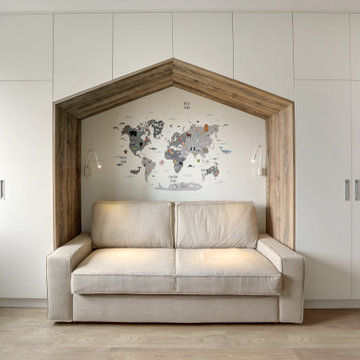
Детская комната в минималистичном стиле, с двухэтажной кроватью и шкафами вдоль стен. Телевизор, деревянные полки, кресло-гамак. Кровать в нише.
Children's room in a minimalist style, with a bunk bed and wardrobes along the walls. TV, wooden shelves, hammock chair. Bed in a niche.
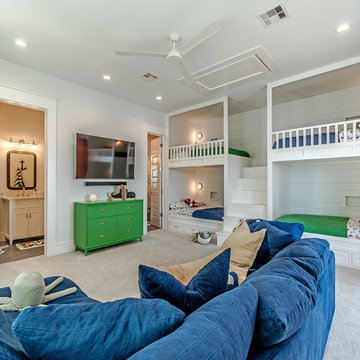
Idee per una cameretta per bambini da 4 a 10 anni stile marino con pareti bianche, moquette e pavimento beige
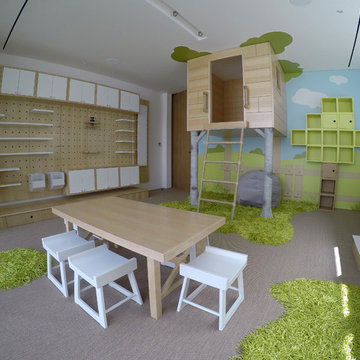
Contemporary Clubhouse
Bringing the outdoors inside for a bright and colorful indoor playroom perfect for playtime, arts and crafts or schoolwork.
Theme:
The theme for this inviting and playful space is a creative take on a functional playroom blending the contemporary and functional base of the room with the playful and creative spirit that will engage these lucky children.
Focus:
The playroom centers on an amazing lofted clubhouse perched against a custom painted pasture and perched on makeshift trees boasting the perfect place for creative adventures or quiet reading and setting the inviting feel for the entire room. The creative and playful feeling is expanded throughout the space with bright green patches of shag carpet invoking the feel of the pasture continuing off the wall and through the room. The space is then flanked with more contemporary and functional elements perfect for children ages 2-12 offering endless hours of play.
Storage:
This playroom offers storage options on every wall, in every corner and even on the floor. The myWall storage and entertainment unit offers countless storage options and configurations along the main wall with open shelving, hanging buckets, closed shelves and pegs, anything you want to store or hang can find a home. Even the floor under the myWall panel is a custom floordrobe perfect for all those small floor toys or blankets. The pasture wall has a shelving unit cloaked as another tree in the field offering opened and closed cubbies for books or toys. The sink and craft area offers a home to all the kids craft supplies nestled right into the countertop with colorful containers and buckets.
Growth:
While this playroom provides fun and creative options for children from 2-12 it can adapt and grow with this family as their children grow and their interests or needs change. The myWall system is developed to offer easy and immediate customization with simple adjustments every element of the wall can be moved offering endless possibilities. The full myWall structure can be moved along with the family if necessary. The sink offers steps for the small children but as they grow they can be removed.
Safety:
The playroom is designed to keep the main space open to allow for creative and safe playtime without obstacles. The myWall system uses a custom locking mechanism to ensure that all elements are securely locked into place not to fall or become loose from wear. Custom cushioned floor rugs offer another level of safety and comfort to the little ones playing on the floor.
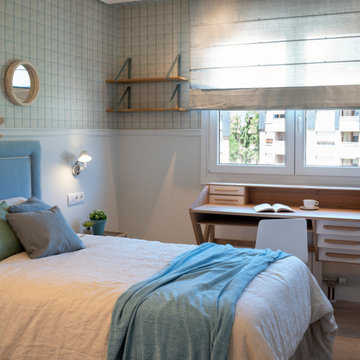
Sube Interiorismo www.subeinteriorismo.com
Fotografía Biderbost Photo
Ispirazione per una cameretta per bambini chic di medie dimensioni con pareti beige, pavimento in laminato, pavimento beige e carta da parati
Ispirazione per una cameretta per bambini chic di medie dimensioni con pareti beige, pavimento in laminato, pavimento beige e carta da parati
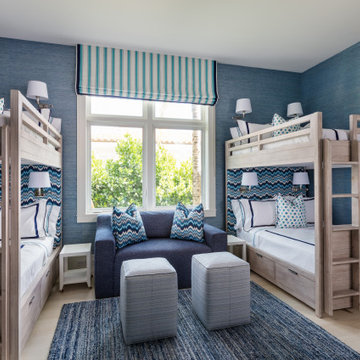
Ispirazione per una cameretta per bambini classica con pareti blu, parquet chiaro e pavimento beige
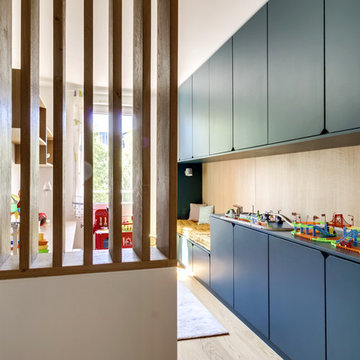
Dasn la chambre d'enfant, la banquette réalisée sur mesure est aussi et surtout un coin lecture. En effet, elle intègre de grands rangements qui font d'elles une bibliothèque secrète !
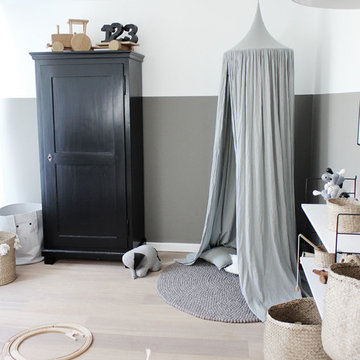
Die Wände im Kinderzimmer wurden in Grau & Weiß gestrichen. Genauer gesagt in dem hellen Weißton K/0-0-6-0/T & dem Farbton RAL 7030.
Kolorat // Karina @ohwhataroom
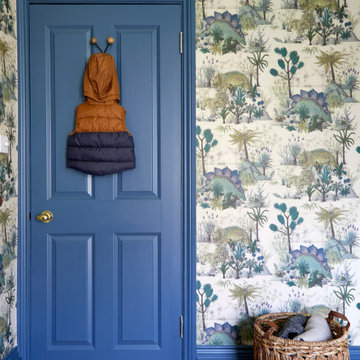
Idee per una piccola cameretta per bambini da 4 a 10 anni minimalista con pareti blu, pavimento in legno massello medio e pavimento beige
Camerette Neutre con pavimento beige - Foto e idee per arredare
11