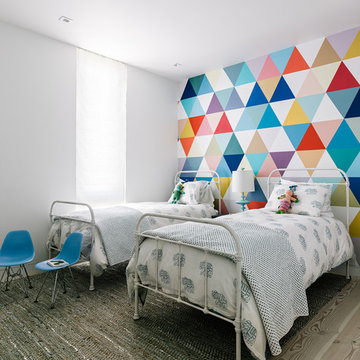Cameretta per bambini
Filtra anche per:
Budget
Ordina per:Popolari oggi
1 - 20 di 1.748 foto
1 di 3
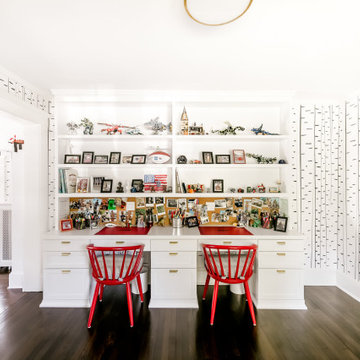
Ispirazione per una cameretta per bambini da 4 a 10 anni classica con pareti multicolore, pavimento in legno massello medio e pavimento marrone
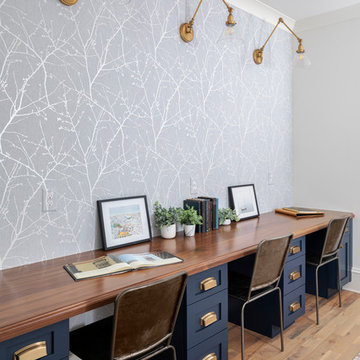
Ispirazione per una cameretta per bambini chic di medie dimensioni con pareti multicolore e parquet chiaro
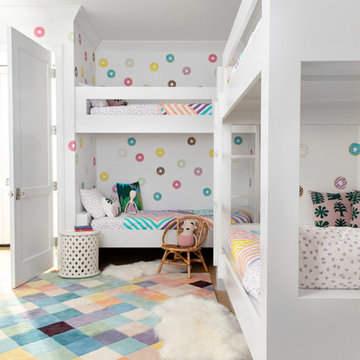
Architecture, Construction Management, Interior Design, Art Curation & Real Estate Advisement by Chango & Co.
Construction by MXA Development, Inc.
Photography by Sarah Elliott
See the home tour feature in Domino Magazine
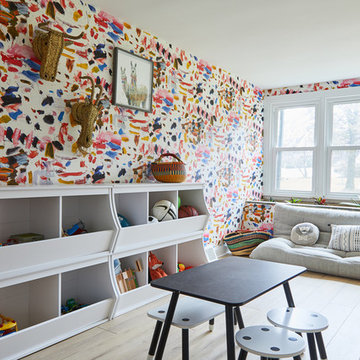
Foto di una cameretta per bambini da 4 a 10 anni minimalista con pareti multicolore, parquet chiaro e pavimento beige
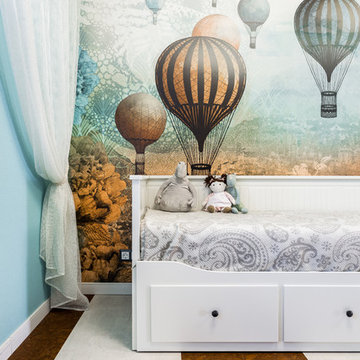
Immagine di una grande cameretta per bambini contemporanea con pavimento in sughero, pavimento marrone e pareti multicolore
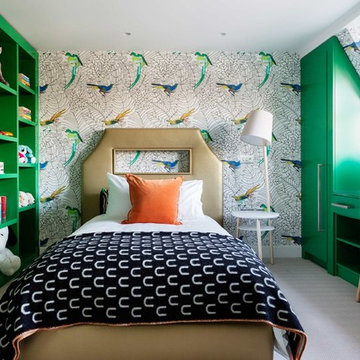
Thanks to our sister company HUX LONDON for the kitchen and joinery.
https://hux-london.co.uk/
Full interior design scheme by Purple Design.
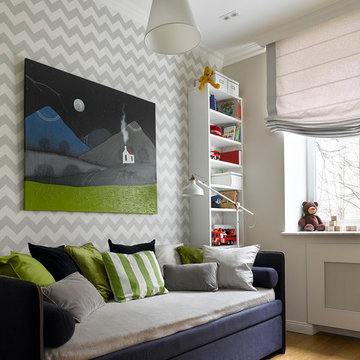
Idee per una piccola cameretta per bambini da 4 a 10 anni tradizionale con parquet chiaro e pareti multicolore
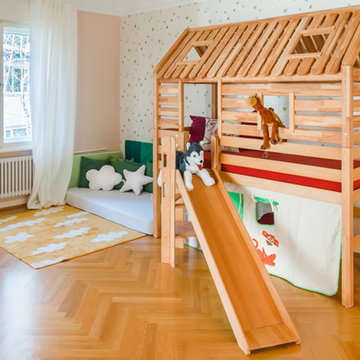
by andy // Nina Tschirner
Ispirazione per una cameretta per bambini da 1 a 3 anni nordica di medie dimensioni con pavimento in legno massello medio, pavimento marrone e pareti multicolore
Ispirazione per una cameretta per bambini da 1 a 3 anni nordica di medie dimensioni con pavimento in legno massello medio, pavimento marrone e pareti multicolore
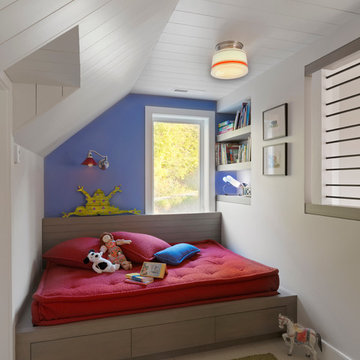
susan teare photography
Foto di una cameretta per bambini country con pareti multicolore
Foto di una cameretta per bambini country con pareti multicolore
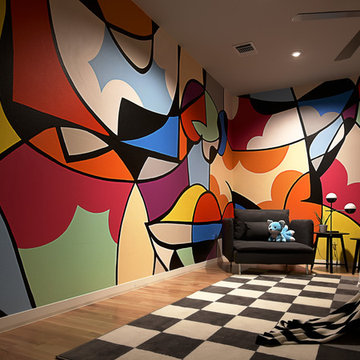
Immagine di una grande cameretta per bambini design con pareti multicolore e parquet chiaro
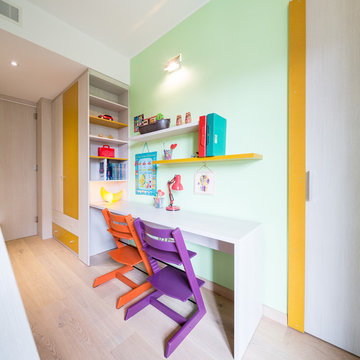
Dettaglio cameretta scrivania bambini
ph. Marco Curatolo
Idee per una cameretta per bambini da 4 a 10 anni contemporanea di medie dimensioni con pareti multicolore e parquet chiaro
Idee per una cameretta per bambini da 4 a 10 anni contemporanea di medie dimensioni con pareti multicolore e parquet chiaro
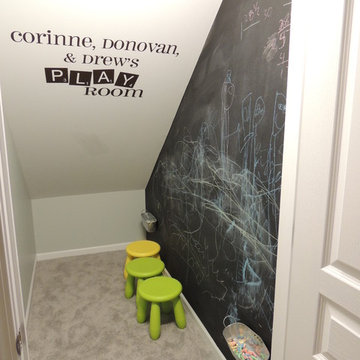
Foto di una piccola cameretta per bambini da 4 a 10 anni classica con moquette e pareti multicolore
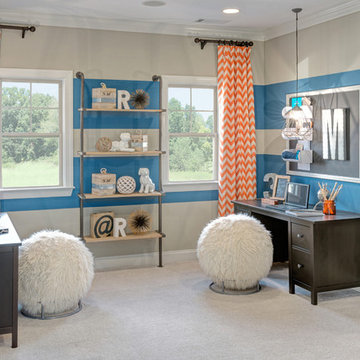
Ispirazione per una cameretta per bambini classica con pareti multicolore e moquette
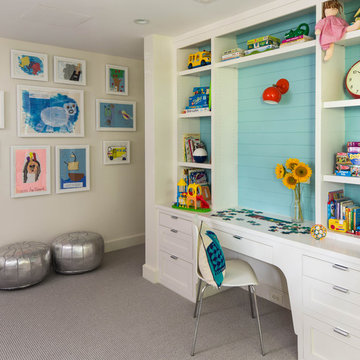
Immagine di una cameretta per bambini da 4 a 10 anni country con moquette e pareti multicolore
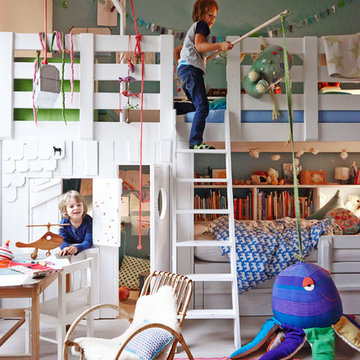
Foto: Stefan Thurmann
www.stefanthurmann.de
Ispirazione per una grande cameretta per bambini da 4 a 10 anni scandinava con parquet chiaro e pareti multicolore
Ispirazione per una grande cameretta per bambini da 4 a 10 anni scandinava con parquet chiaro e pareti multicolore
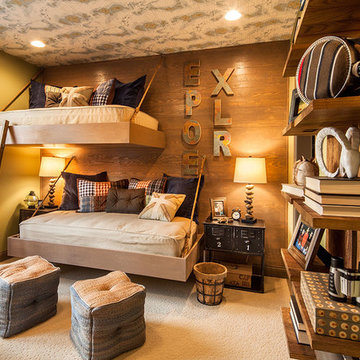
Kid's Bedroom
Foto di una cameretta per bambini da 4 a 10 anni design di medie dimensioni con moquette e pareti multicolore
Foto di una cameretta per bambini da 4 a 10 anni design di medie dimensioni con moquette e pareti multicolore

Robeson Design creates a fun kids play room with horizontal striped walls and geometric window shades. Green, white and tan walls set the stage for tons of fun, TV watching, toy storage, homework and art projects. Bold green walls behind the TV flanked by fun white pendant lights complete the look.
David Harrison Photography
Click on the hyperlink for more on this project.

A lovely Brooklyn Townhouse with an underutilized garden floor (walk out basement) gets a full redesign to expand the footprint of the home. The family of four needed a playroom for toddlers that would grow with them, as well as a multifunctional guest room and office space. The modern play room features a calming tree mural background juxtaposed with vibrant wall decor and a beanbag chair.. Plenty of closed and open toy storage, a chalkboard wall, and large craft table foster creativity and provide function. Carpet tiles for easy clean up with tots and a sleeper chair allow for more guests to stay. The guest room design is sultry and decadent with golds, blacks, and luxurious velvets in the chair and turkish ikat pillows. A large chest and murphy bed, along with a deco style media cabinet plus TV, provide comfortable amenities for guests despite the long narrow space. The glam feel provides the perfect adult hang out for movie night and gaming. Tibetan fur ottomans extend seating as needed.
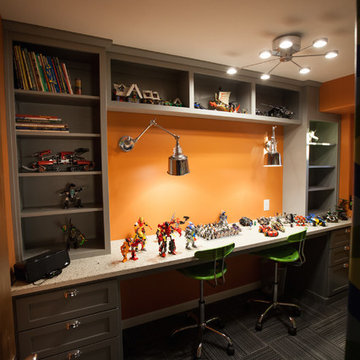
Debbie Schwab Photography
Immagine di una piccola cameretta per bambini da 4 a 10 anni boho chic con moquette, pareti multicolore e pavimento grigio
Immagine di una piccola cameretta per bambini da 4 a 10 anni boho chic con moquette, pareti multicolore e pavimento grigio
1
