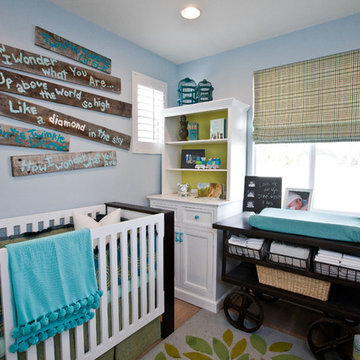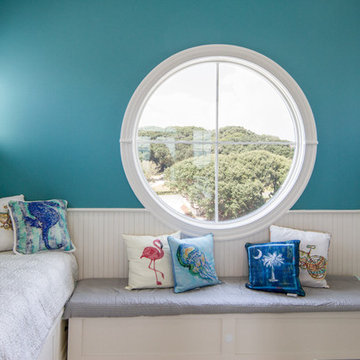Camerette Neutre con pareti blu - Foto e idee per arredare
Filtra anche per:
Budget
Ordina per:Popolari oggi
121 - 140 di 1.962 foto
1 di 3
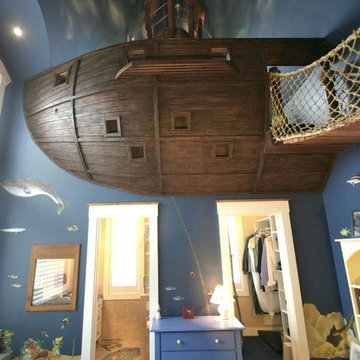
We are a full service, residential design/build company specializing in large remodels and whole house renovations. Our way of doing business is dynamic, interactive and fully transparent. It's your house, and it's your money. Recognition of this fact is seen in every facet of our business because we respect our clients enough to be honest about the numbers. In exchange, they trust us to do the right thing. Pretty simple when you think about it.
URL
http://www.kuhldesignbuild.com
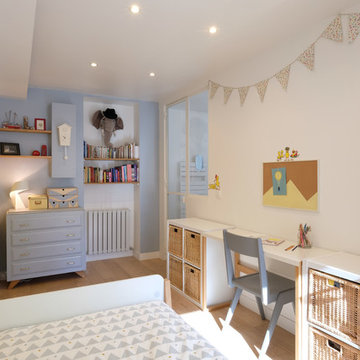
Chambre d'enfant en second jour.
© Delphine LE MOINE
Foto di una cameretta per bambini da 4 a 10 anni scandinava di medie dimensioni con pareti blu e parquet chiaro
Foto di una cameretta per bambini da 4 a 10 anni scandinava di medie dimensioni con pareti blu e parquet chiaro
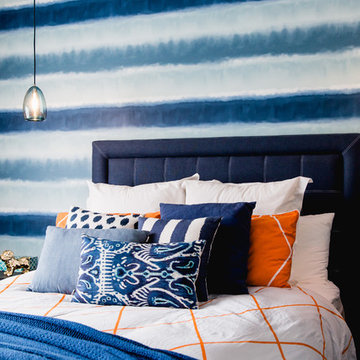
A generous bright Bedroom with lots of beautiful blue and pops of bright orange colour. A striking stripe wallpaper has been installed horizontally instead of vertically to make the space appear more expansive and enhance the room space.
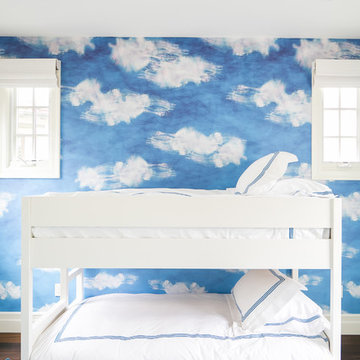
Ryan Garvin
Esempio di una cameretta per bambini da 4 a 10 anni stile marino di medie dimensioni con pareti blu, parquet scuro e pavimento marrone
Esempio di una cameretta per bambini da 4 a 10 anni stile marino di medie dimensioni con pareti blu, parquet scuro e pavimento marrone
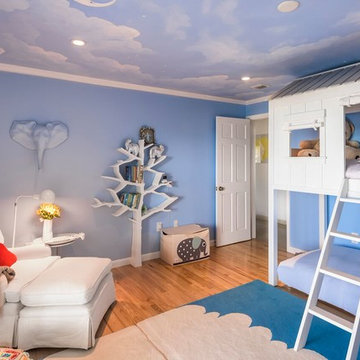
Immagine di una cameretta per bambini da 4 a 10 anni classica di medie dimensioni con pareti blu e pavimento in legno massello medio
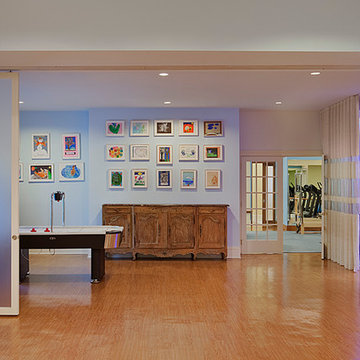
Moveable partitions allow different family members to coexist, and large walls were given scale with family-made art in a grid of frames.
The Media Room is visible on the right, and the Cabana is visible through the French doors straight ahead.
photo Eduard Hueber © archphoto.com
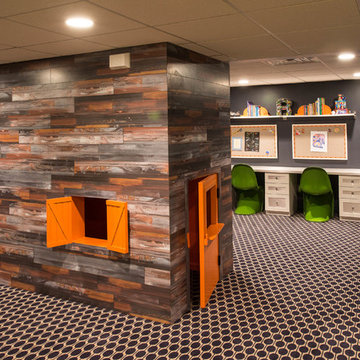
My client wanted bold colors and a room that fueled her children’s creativity. We transformed the old storage space underneath the staircase into a playhouse by simply adding a door and tiny windows. On one side of the staircase I added a blackboard and on the other side the wall was covered in a laminate wood flooring to add texture completing the look of the playhouse. A custom designed writing desk with seating to accommodate both children for their art and homework assignments. The entire area is designed for playing, imagining and creating.
Javier Fernandez Transitional Designs, Interior Designer
Greg Pallante Photographer
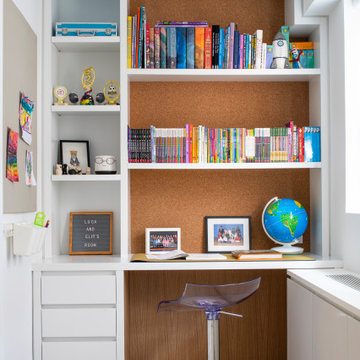
Idee per una cameretta per bambini da 4 a 10 anni minimal di medie dimensioni con pareti blu, moquette, pavimento beige e carta da parati
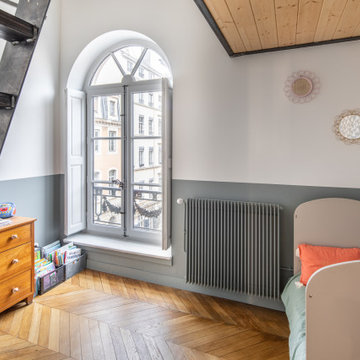
Suivant le projet de l’architecte Alice Magnan, nous avons :
Redessiné les espaces des pièces de vie parents, enfants et bureau
Créé une nouvelle salle de bain parentale
Créé des verrières en bois de chêne cintrées sur-mesure, avec charnières invisibles
Rénové les parquets anciens en pointe de Hongrie
Rénové complètement la cuisine
Réalisé une mezzanine acier sur-mesure, avec des garde-corps en filet
Remplacé des fenêtres par des fenêtres à imposte en demi-lune et fermetures à espagnolette
Le charme de l’ancien a été magnifié, avec au final un appartement lumineux et singulier.
Photos de Pierre Coussié
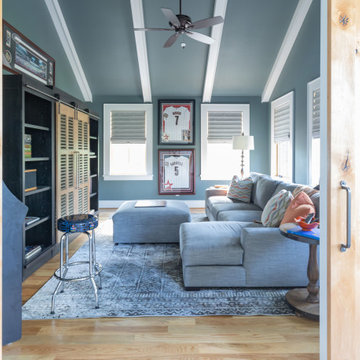
Esempio di una grande cameretta per bambini country con pareti blu, parquet chiaro e pavimento beige
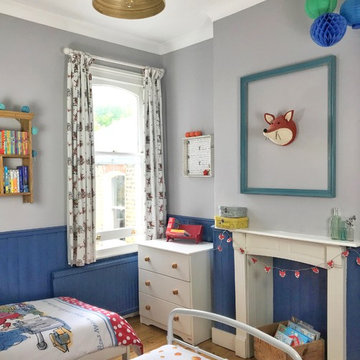
Ispirazione per una cameretta per bambini da 4 a 10 anni tradizionale con pareti blu, pavimento in legno massello medio e pavimento marrone
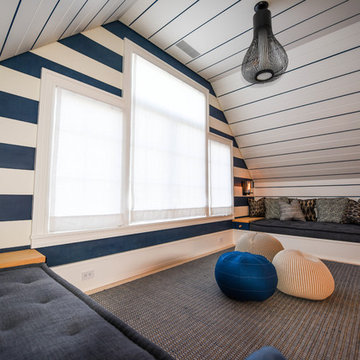
Immagine di una piccola cameretta per bambini stile marino con pareti blu, pavimento grigio e moquette
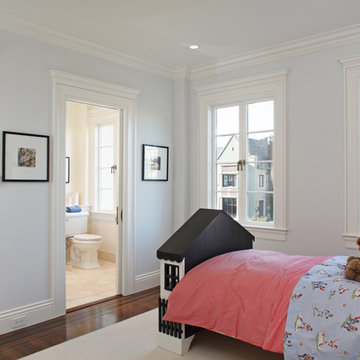
This 6500 s.f. new home on one of the best blocks in San Francisco’s Pacific Heights, was designed for the needs of family with two work-from-home professionals. We focused on well-scaled rooms and excellent flow between spaces. We applied customized classical detailing and luxurious materials over a modern design approach of clean lines and state-of-the-art contemporary amenities. Materials include integral color stucco, custom mahogany windows, book-matched Calacatta marble, slate roofing and wrought-iron railings.
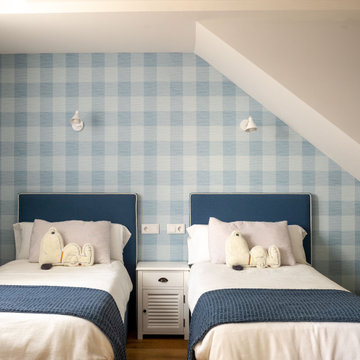
Esempio di una cameretta per bambini chic di medie dimensioni con pareti blu, pavimento in legno massello medio, pavimento marrone e carta da parati
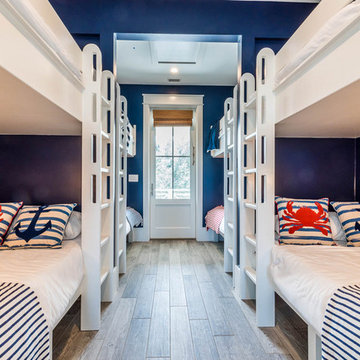
Ispirazione per una cameretta per bambini da 4 a 10 anni costiera con pareti blu e pavimento in legno massello medio
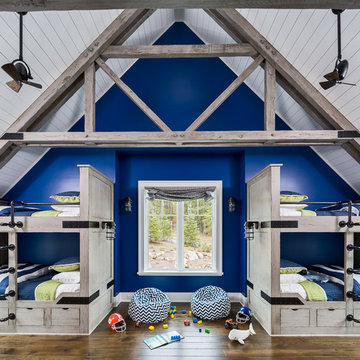
Firewater Photography
Immagine di una grande cameretta per bambini country con pareti blu e parquet scuro
Immagine di una grande cameretta per bambini country con pareti blu e parquet scuro
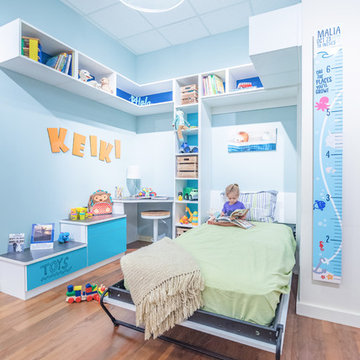
This colorful kids' room features a vertical wall bed that folds away, providing additional floor space for playing. Toys are organized with a combination of open shelving and drawer storage, and the small corner desk doubles as a secret kids fort.
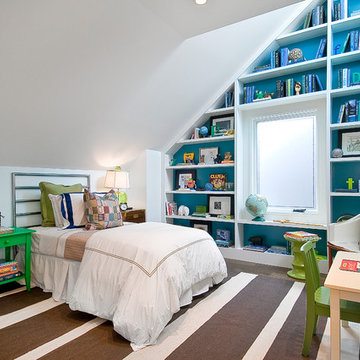
A typical post-1906 Noe Valley house is simultaneously restored, expanded and redesigned to keep what works and rethink what doesn’t. The front façade, is scraped and painted a crisp monochrome white—it worked. The new asymmetrical gabled rear addition takes the place of a windowless dead end box that didn’t. A “Great kitchen”, open yet formally defined living and dining rooms, a generous master suite, and kid’s rooms with nooks and crannies, all make for a newly designed house that straddles old and new.
Structural Engineer: Gregory Paul Wallace SE
General Contractor: Cardea Building Co.
Photographer: Open Homes Photography
Camerette Neutre con pareti blu - Foto e idee per arredare
7
