Camerette Neutre con carta da parati - Foto e idee per arredare
Filtra anche per:
Budget
Ordina per:Popolari oggi
101 - 120 di 1.286 foto
1 di 3
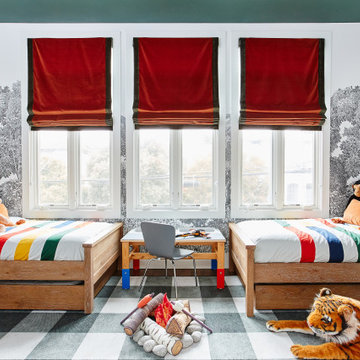
Colin Price Photography
Foto di una cameretta per bambini da 4 a 10 anni eclettica di medie dimensioni con pareti grigie, pavimento in legno massello medio e carta da parati
Foto di una cameretta per bambini da 4 a 10 anni eclettica di medie dimensioni con pareti grigie, pavimento in legno massello medio e carta da parati
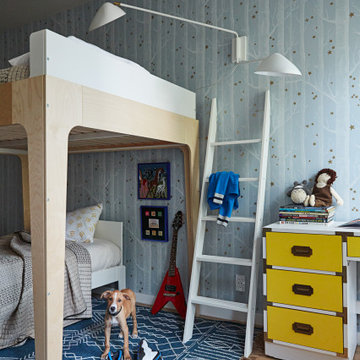
Photography by Jessica Antola
Ispirazione per una cameretta per bambini da 4 a 10 anni scandinava di medie dimensioni con pareti blu, parquet chiaro, pavimento blu e carta da parati
Ispirazione per una cameretta per bambini da 4 a 10 anni scandinava di medie dimensioni con pareti blu, parquet chiaro, pavimento blu e carta da parati
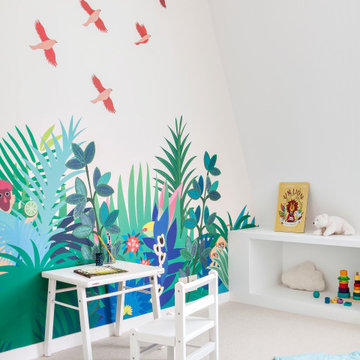
Chambre enfant
Papier peint "little Cabari"
Moquette blanche
Esempio di una cameretta per bambini da 4 a 10 anni design con pareti bianche, moquette, pavimento bianco e carta da parati
Esempio di una cameretta per bambini da 4 a 10 anni design con pareti bianche, moquette, pavimento bianco e carta da parati
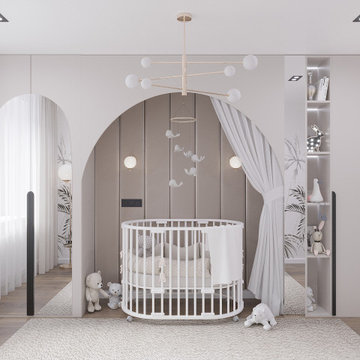
Immagine di una cameretta per bambini da 1 a 3 anni design di medie dimensioni con pareti beige, pavimento in laminato, pavimento marrone e carta da parati
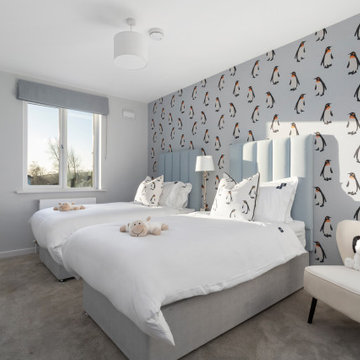
Esempio di una cameretta per bambini da 4 a 10 anni minimal di medie dimensioni con pareti grigie, moquette, pavimento grigio e carta da parati

Ispirazione per una piccola cameretta per bambini da 4 a 10 anni nordica con pareti arancioni, moquette, pavimento beige, soffitto a volta e carta da parati
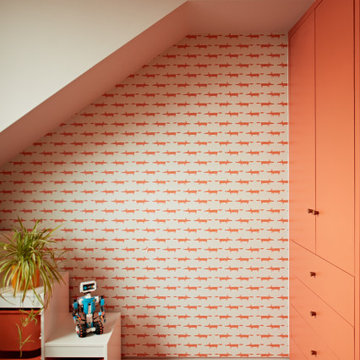
Immagine di una piccola cameretta per bambini da 4 a 10 anni nordica con pareti arancioni, moquette, pavimento beige, soffitto a volta e carta da parati

Esempio di una cameretta per bambini classica di medie dimensioni con pareti beige, parquet scuro, pavimento marrone, travi a vista e carta da parati
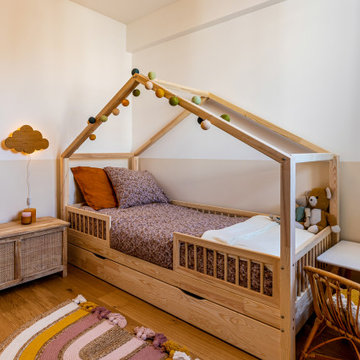
Foto di una cameretta per bambini da 4 a 10 anni minimalista di medie dimensioni con pareti beige, parquet chiaro, pavimento marrone e carta da parati

This 1901 Park Slope Brownstone underwent a full gut in 2020. The top floor of this new gorgeous home was designed especially for the kids. Cozy bedrooms, room for play and imagination to run wild, and even remote learning spaces.
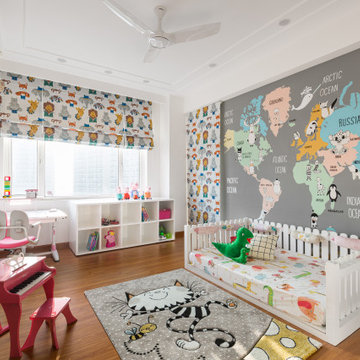
Immagine di una cameretta per bambini da 1 a 3 anni contemporanea con pareti multicolore, pavimento in legno massello medio, pavimento marrone e carta da parati
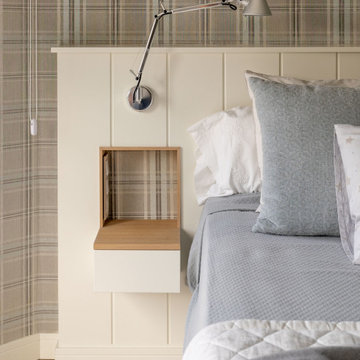
Foto di un'ampia cameretta per bambini tradizionale con pareti grigie, pavimento in laminato e carta da parati
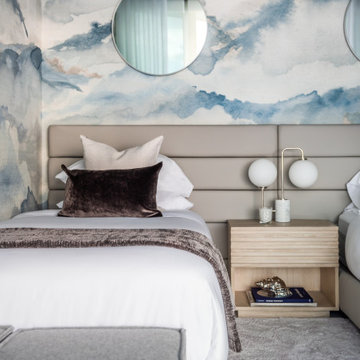
Guest bedroom designed by Casa Lab.
Ispirazione per una cameretta per bambini da 4 a 10 anni contemporanea di medie dimensioni con pareti multicolore, moquette, pavimento grigio e carta da parati
Ispirazione per una cameretta per bambini da 4 a 10 anni contemporanea di medie dimensioni con pareti multicolore, moquette, pavimento grigio e carta da parati
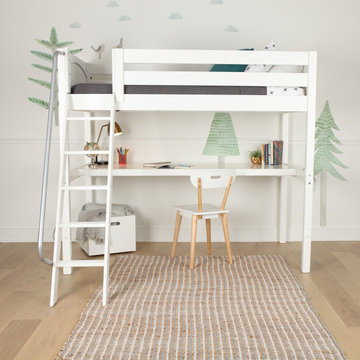
This Maxtrix Loft creates perfect space for sleep, study and play all at one place. Makes this the ultimate combination of fun and function. Customizable ladder style and location. www.maxtrixkids.com
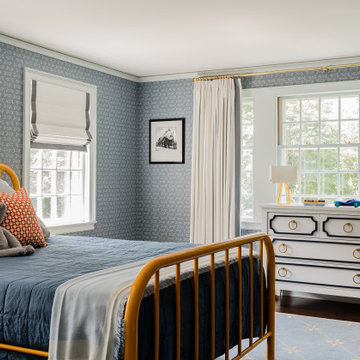
Summary of Scope: gut renovation/reconfiguration of kitchen, coffee bar, mudroom, powder room, 2 kids baths, guest bath, master bath and dressing room, kids study and playroom, study/office, laundry room, restoration of windows, adding wallpapers and window treatments
Background/description: The house was built in 1908, my clients are only the 3rd owners of the house. The prior owner lived there from 1940s until she died at age of 98! The old home had loads of character and charm but was in pretty bad condition and desperately needed updates. The clients purchased the home a few years ago and did some work before they moved in (roof, HVAC, electrical) but decided to live in the house for a 6 months or so before embarking on the next renovation phase. I had worked with the clients previously on the wife's office space and a few projects in a previous home including the nursery design for their first child so they reached out when they were ready to start thinking about the interior renovations. The goal was to respect and enhance the historic architecture of the home but make the spaces more functional for this couple with two small kids. Clients were open to color and some more bold/unexpected design choices. The design style is updated traditional with some eclectic elements. An early design decision was to incorporate a dark colored french range which would be the focal point of the kitchen and to do dark high gloss lacquered cabinets in the adjacent coffee bar, and we ultimately went with dark green.
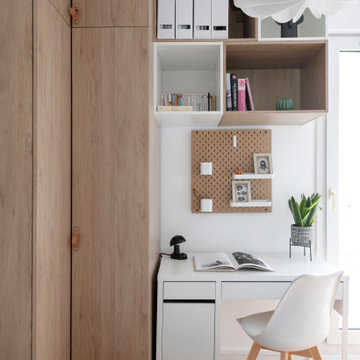
Dressing et rangement supérieur : LEROY MERLIN
Bureau et support mural : IKEA
Chaise : IKEA
Idee per una piccola cameretta per bambini scandinava con pareti bianche, parquet chiaro, pavimento beige e carta da parati
Idee per una piccola cameretta per bambini scandinava con pareti bianche, parquet chiaro, pavimento beige e carta da parati
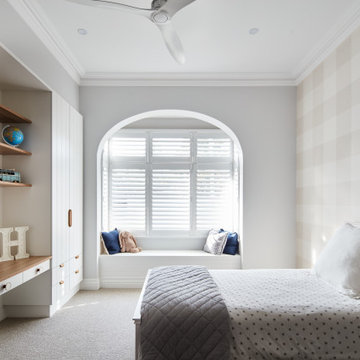
Classic children's bedroom, in a Federation home in Cremorne.
Immagine di una cameretta per bambini da 4 a 10 anni chic con pareti grigie, moquette, pavimento grigio e carta da parati
Immagine di una cameretta per bambini da 4 a 10 anni chic con pareti grigie, moquette, pavimento grigio e carta da parati
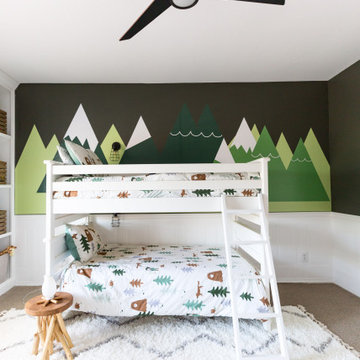
This kids bunk bed room has a camping and outdoor vibe. The kids love hiking and being outdoors and this room was perfect for some mountain decals and a little pretend fireplace. We also added custom cabinets around the reading nook bench under the window.
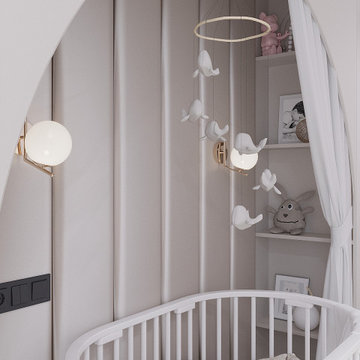
Esempio di una cameretta per bambini da 1 a 3 anni minimal di medie dimensioni con pareti beige, pavimento in laminato, pavimento marrone e carta da parati
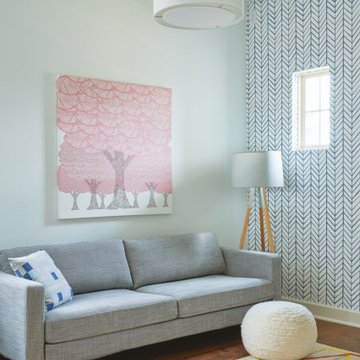
Breathe Design Studio helped this young family select their design finishes and furniture. Before the house was built, we were brought in to make selections from what the production builder offered and then make decisions about what to change after completion. Every detail from design to furnishing was accounted for from the beginning and the result is a serene modern home in the beautiful rolling hills of Bee Caves, Austin.
---
Project designed by the Atomic Ranch featured modern designers at Breathe Design Studio. From their Austin design studio, they serve an eclectic and accomplished nationwide clientele including in Palm Springs, LA, and the San Francisco Bay Area.
For more about Breathe Design Studio, see here: https://www.breathedesignstudio.com/
To learn more about this project, see here: https://www.breathedesignstudio.com/sereneproduction
Camerette Neutre con carta da parati - Foto e idee per arredare
6