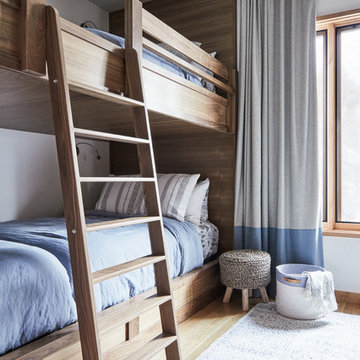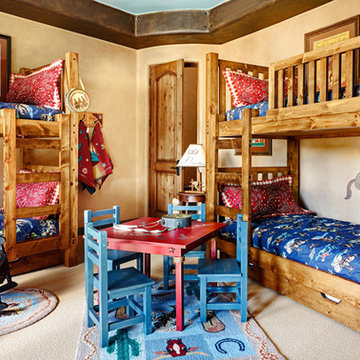Camerette Neutre american style - Foto e idee per arredare
Filtra anche per:
Budget
Ordina per:Popolari oggi
41 - 60 di 397 foto
1 di 3
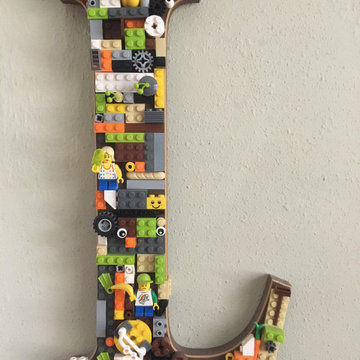
Leftover pieces got glued to a painted wood letter that may be found at any craft store.
Ispirazione per una piccola cameretta per bambini da 4 a 10 anni american style con pareti verdi
Ispirazione per una piccola cameretta per bambini da 4 a 10 anni american style con pareti verdi
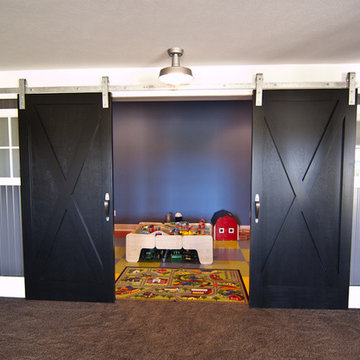
Unveiling the hidden contents of toys, lots of toys! Slat board is available on the left wall with bins for quick pick-ups. On the right side is an entrance under the stairs for a pint sized play area, letting the imagination flow.
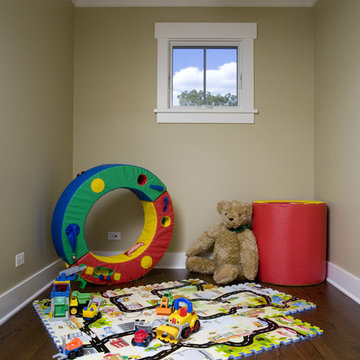
Photo by Linda Oyama-Bryan
Foto di una piccola cameretta per bambini stile americano con pareti beige, pavimento in legno massello medio e pavimento marrone
Foto di una piccola cameretta per bambini stile americano con pareti beige, pavimento in legno massello medio e pavimento marrone
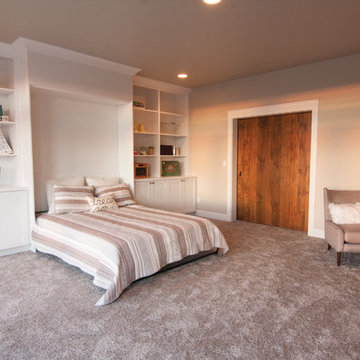
Rec room that has dual purpose. Kids tv/play area that doubles as a large guest bedroom complete with a murphy bed and plenty of storage.
Photo: Becky Pospical
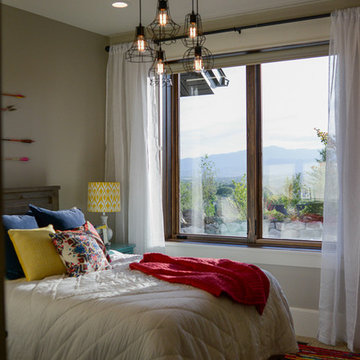
Immagine di una cameretta per bambini american style di medie dimensioni con pareti beige e moquette
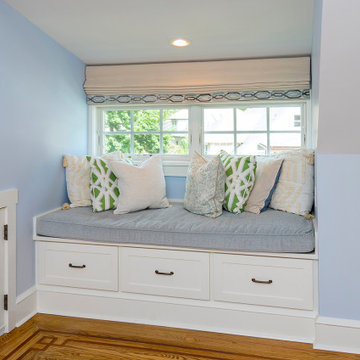
The window seat is part of the new 3rd floor bedroom. The three drawers provide storage and the window gives this nook lots of natural light.
What started as an addition project turned into a full house remodel in this Modern Craftsman home in Narberth, PA. The addition included the creation of a sitting room, family room, mudroom and third floor. As we moved to the rest of the home, we designed and built a custom staircase to connect the family room to the existing kitchen. We laid red oak flooring with a mahogany inlay throughout house. Another central feature of this is home is all the built-in storage. We used or created every nook for seating and storage throughout the house, as you can see in the family room, dining area, staircase landing, bedroom and bathrooms. Custom wainscoting and trim are everywhere you look, and gives a clean, polished look to this warm house.
Rudloff Custom Builders has won Best of Houzz for Customer Service in 2014, 2015 2016, 2017 and 2019. We also were voted Best of Design in 2016, 2017, 2018, 2019 which only 2% of professionals receive. Rudloff Custom Builders has been featured on Houzz in their Kitchen of the Week, What to Know About Using Reclaimed Wood in the Kitchen as well as included in their Bathroom WorkBook article. We are a full service, certified remodeling company that covers all of the Philadelphia suburban area. This business, like most others, developed from a friendship of young entrepreneurs who wanted to make a difference in their clients’ lives, one household at a time. This relationship between partners is much more than a friendship. Edward and Stephen Rudloff are brothers who have renovated and built custom homes together paying close attention to detail. They are carpenters by trade and understand concept and execution. Rudloff Custom Builders will provide services for you with the highest level of professionalism, quality, detail, punctuality and craftsmanship, every step of the way along our journey together.
Specializing in residential construction allows us to connect with our clients early in the design phase to ensure that every detail is captured as you imagined. One stop shopping is essentially what you will receive with Rudloff Custom Builders from design of your project to the construction of your dreams, executed by on-site project managers and skilled craftsmen. Our concept: envision our client’s ideas and make them a reality. Our mission: CREATING LIFETIME RELATIONSHIPS BUILT ON TRUST AND INTEGRITY.
Photo Credit: Linda McManus Images
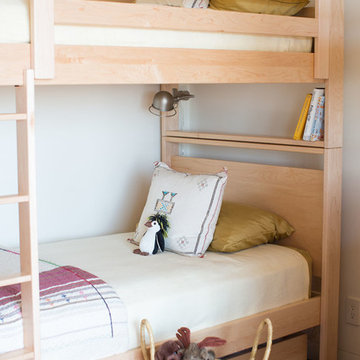
Idee per una cameretta per bambini da 4 a 10 anni stile americano di medie dimensioni con pareti bianche
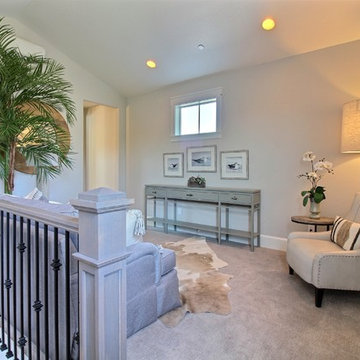
Paint Colors by Sherwin Williams
Interior Body Color : Agreeable Gray SW 7029
Interior Trim Color : Northwood Cabinets’ Eggshell
Flooring & Tile Supplied by Macadam Floor & Design
Carpet by Tuftex
Carpet Product : Martini Time in Nylon
Cabinets by Northwood Cabinets
Stairway & Built-In Cabinetry Colors : Jute
Windows by Milgard Windows & Doors
Product : StyleLine Series Windows
Supplied by Troyco
Lighting by Globe Lighting / Destination Lighting
Doors by Western Pacific Building Materials
Interior Design by Creative Interiors & Design
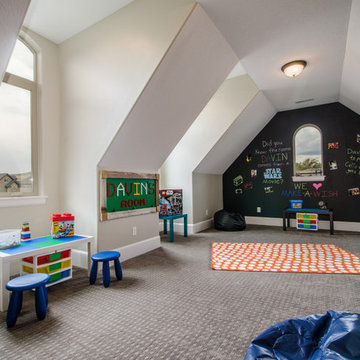
Bonus Room
Ispirazione per una grande cameretta per bambini stile americano con pareti grigie e moquette
Ispirazione per una grande cameretta per bambini stile americano con pareti grigie e moquette
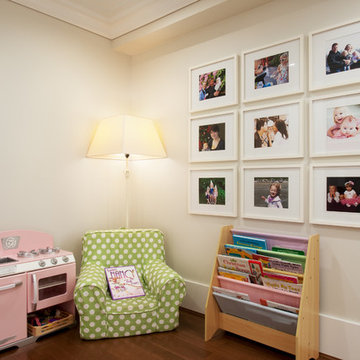
Photographer: Reuben Krabbe
Immagine di una cameretta per bambini da 4 a 10 anni american style di medie dimensioni con pareti grigie e pavimento in legno massello medio
Immagine di una cameretta per bambini da 4 a 10 anni american style di medie dimensioni con pareti grigie e pavimento in legno massello medio
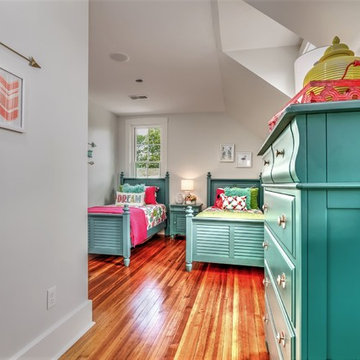
Esempio di una cameretta per bambini da 4 a 10 anni stile americano di medie dimensioni con pareti bianche, parquet scuro e pavimento marrone
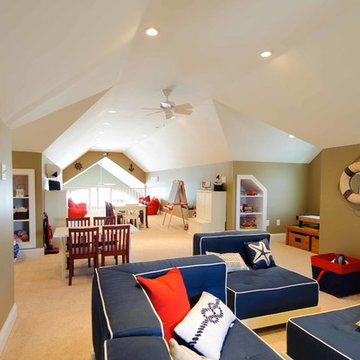
Idee per una grande cameretta per bambini da 4 a 10 anni american style con moquette, pareti marroni e pavimento beige
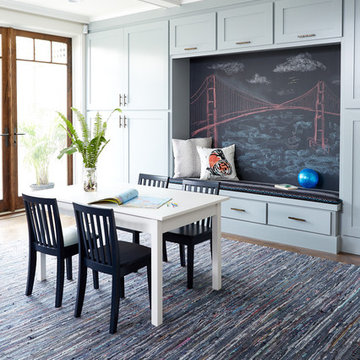
Interior Design: Suzanne Childress Design
Photo: Liz Daly Photography
Foto di una grande cameretta per bambini da 4 a 10 anni american style con pareti blu e parquet scuro
Foto di una grande cameretta per bambini da 4 a 10 anni american style con pareti blu e parquet scuro
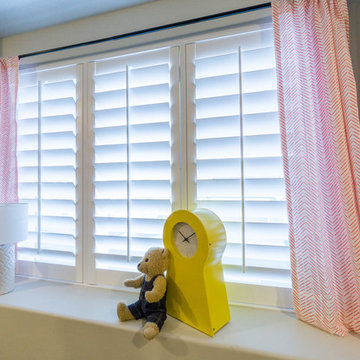
Foto di una grande cameretta per bambini da 4 a 10 anni stile americano con pareti beige, moquette e pavimento beige
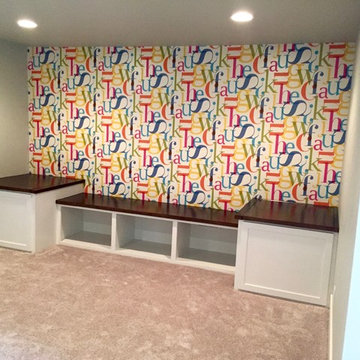
Foto di una cameretta per bambini da 4 a 10 anni american style di medie dimensioni con pareti grigie e moquette
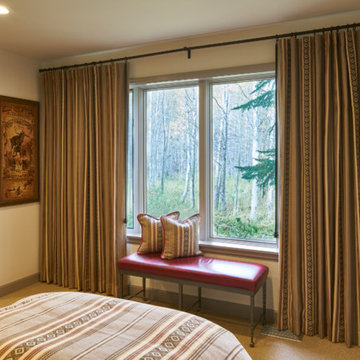
David Agnello
Immagine di una cameretta per bambini stile americano di medie dimensioni con pareti beige e moquette
Immagine di una cameretta per bambini stile americano di medie dimensioni con pareti beige e moquette
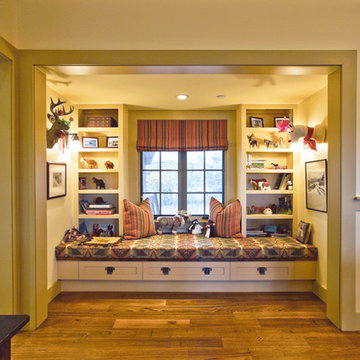
Window Seat in projecting Bay in southwest corner of the Great Room.
Photo by Peter LaBau
Ispirazione per una grande cameretta per bambini stile americano con pareti gialle e parquet scuro
Ispirazione per una grande cameretta per bambini stile americano con pareti gialle e parquet scuro
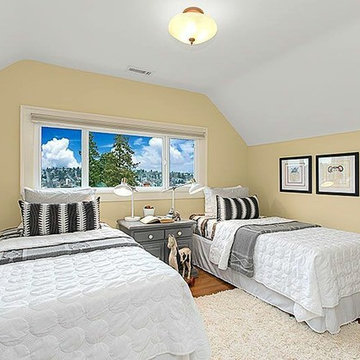
HD Estates
Foto di una piccola cameretta per bambini da 4 a 10 anni stile americano con pareti gialle e parquet chiaro
Foto di una piccola cameretta per bambini da 4 a 10 anni stile americano con pareti gialle e parquet chiaro
Camerette Neutre american style - Foto e idee per arredare
3
