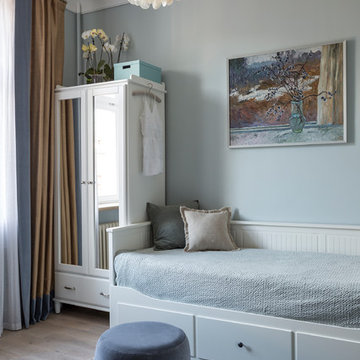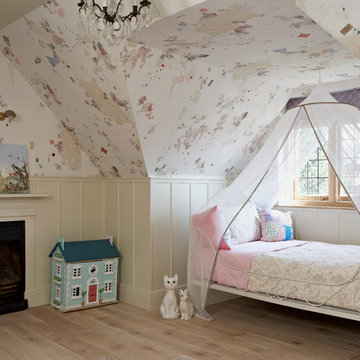Camerette da Letto grigie - Foto e idee per arredare
Filtra anche per:
Budget
Ordina per:Popolari oggi
141 - 160 di 3.566 foto
1 di 3
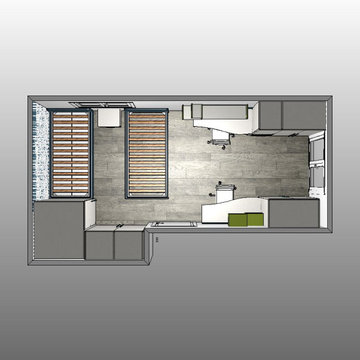
Dal progetto alla realizzazione, cameretta moretti compact progettata dal designer Ruggiero Napolitano
Esempio di una cameretta per bambini moderna con pavimento in gres porcellanato e carta da parati
Esempio di una cameretta per bambini moderna con pavimento in gres porcellanato e carta da parati
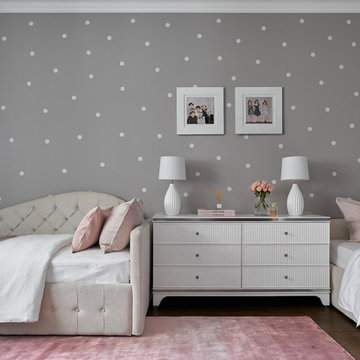
Детская для двух девочек, выполненная в стиле современная неоклассика. Приглушенные оттенки, много белого, серого и оттенков пыльной розы. Комната вписана в интерьер остальной квартиры и не противоречит образу респектабельной классики и ар-деко. | Children's room for two girls, made in the style of modern neoclassical. Muted shades, lots of white, gray, and shades of dusty rose. The room is integrated into the interior of the rest of the apartment and does not contradict the image of respectable classics and Art deco.
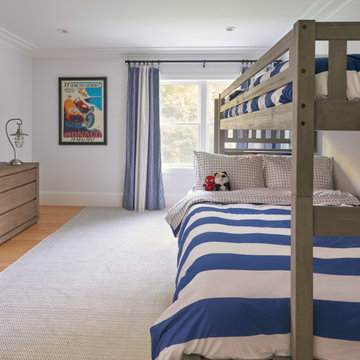
Shared boys' bedroom.
Idee per una grande cameretta per bambini da 4 a 10 anni stile marino con pareti blu, pavimento in legno massello medio e pavimento marrone
Idee per una grande cameretta per bambini da 4 a 10 anni stile marino con pareti blu, pavimento in legno massello medio e pavimento marrone
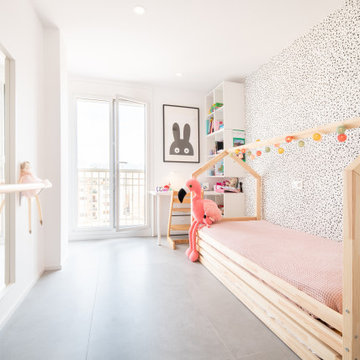
Habitación infantil
Foto di una cameretta per bambini minimalista di medie dimensioni con pareti bianche e pavimento grigio
Foto di una cameretta per bambini minimalista di medie dimensioni con pareti bianche e pavimento grigio
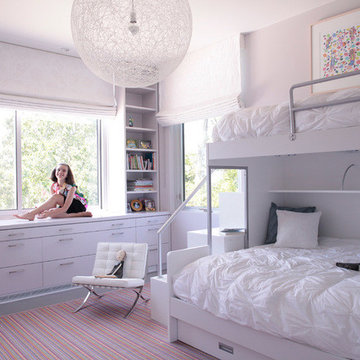
This 7,000 square foot space is a modern weekend getaway for a modern family of four. The owners were looking for a designer who could fuse their love of art and elegant furnishings with the practicality that would fit their lifestyle. They owned the land and wanted to build their new home from the ground up. Betty Wasserman Art & Interiors, Ltd. was a natural fit to make their vision a reality.
Upon entering the house, you are immediately drawn to the clean, contemporary space that greets your eye. A curtain wall of glass with sliding doors, along the back of the house, allows everyone to enjoy the harbor views and a calming connection to the outdoors from any vantage point, simultaneously allowing watchful parents to keep an eye on the children in the pool while relaxing indoors. Here, as in all her projects, Betty focused on the interaction between pattern and texture, industrial and organic.
For more about Betty Wasserman, click here: https://www.bettywasserman.com/
To learn more about this project, click here: https://www.bettywasserman.com/spaces/sag-harbor-hideaway/
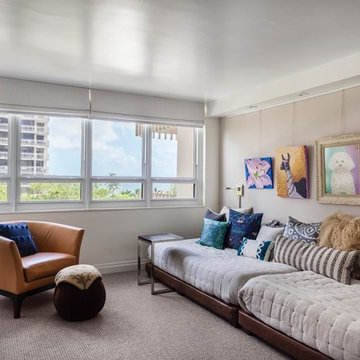
Emilio Collavino
Idee per una cameretta per bambini da 4 a 10 anni bohémian con pareti beige, moquette e pavimento beige
Idee per una cameretta per bambini da 4 a 10 anni bohémian con pareti beige, moquette e pavimento beige
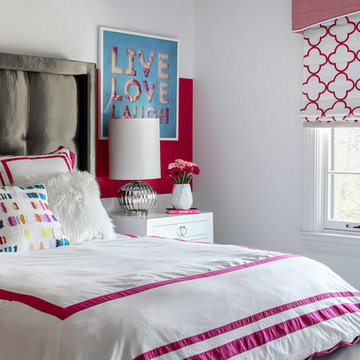
Christian Garibaldi
Idee per una cameretta per bambini chic di medie dimensioni con pareti rosa, parquet scuro e pavimento marrone
Idee per una cameretta per bambini chic di medie dimensioni con pareti rosa, parquet scuro e pavimento marrone
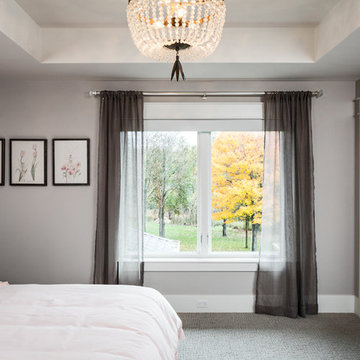
The Cicero is a modern styled home for today’s contemporary lifestyle. It features sweeping facades with deep overhangs, tall windows, and grand outdoor patio. The contemporary lifestyle is reinforced through a visually connected array of communal spaces. The kitchen features a symmetrical plan with large island and is connected to the dining room through a wide opening flanked by custom cabinetry. Adjacent to the kitchen, the living and sitting rooms are connected to one another by a see-through fireplace. The communal nature of this plan is reinforced downstairs with a lavish wet-bar and roomy living space, perfect for entertaining guests. Lastly, with vaulted ceilings and grand vistas, the master suite serves as a cozy retreat from today’s busy lifestyle.
Photographer: Brad Gillette
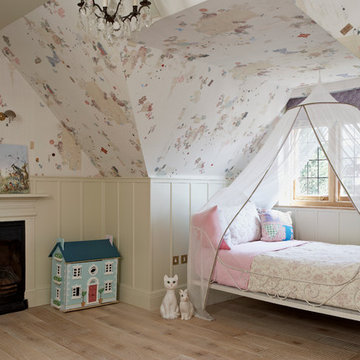
Immagine di una cameretta per bambini classica con pareti multicolore e parquet chiaro
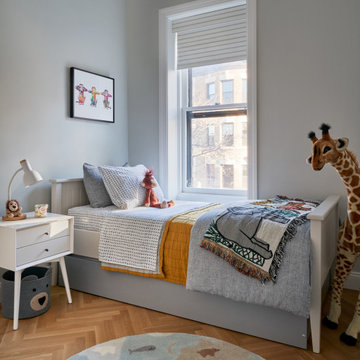
This 1901 Park Slope Brownstone underwent a full gut in 2020. The top floor of this new gorgeous home was designed especially for the kids. Cozy bedrooms, room for play and imagination to run wild, and even remote learning spaces.
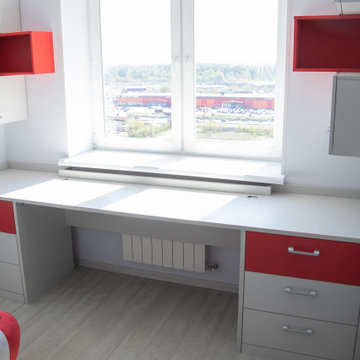
Immagine di una cameretta per bambini design di medie dimensioni con pareti grigie, pavimento in laminato e pavimento grigio
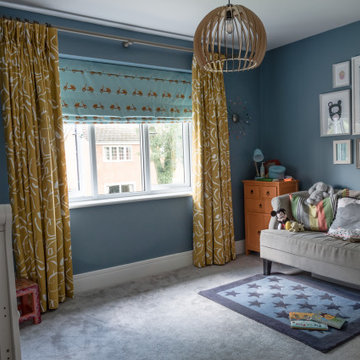
Cute kids nursery using water based eco paints in a fun palette of muted blue, orange, aqua and yellow ochre, The sofa provides the perfect spot for a bedtime story!

Foto di una grande cameretta per bambini da 4 a 10 anni tradizionale con pareti nere, parquet chiaro e pavimento beige
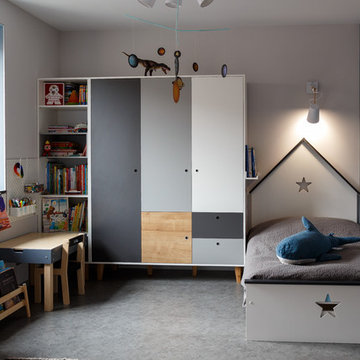
Анна Максимова
Esempio di una cameretta per bambini da 4 a 10 anni minimal con pareti grigie e pavimento grigio
Esempio di una cameretta per bambini da 4 a 10 anni minimal con pareti grigie e pavimento grigio
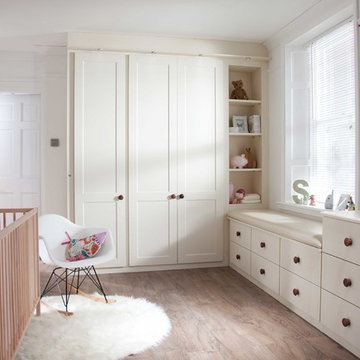
Idee per una cameretta da letto da 1 a 3 anni classica con pareti bianche e pavimento in legno massello medio
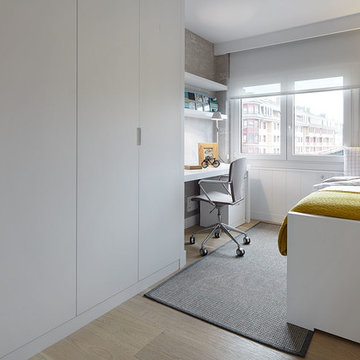
Iñaki Caperochipi Photography
Idee per una cameretta per bambini minimal di medie dimensioni con pavimento in legno massello medio e pareti grigie
Idee per una cameretta per bambini minimal di medie dimensioni con pavimento in legno massello medio e pareti grigie
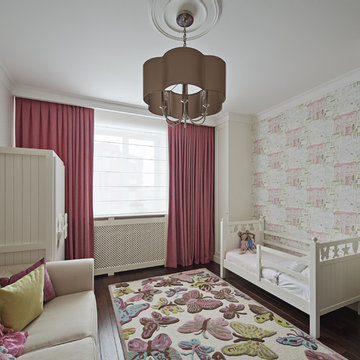
Idee per una cameretta per bambini da 1 a 3 anni design con pareti bianche, parquet scuro e pavimento marrone
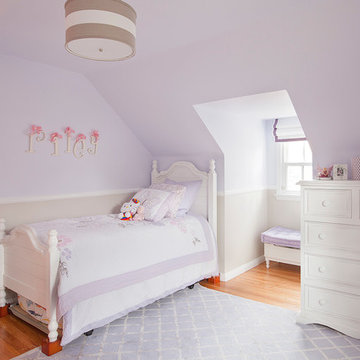
Photos by Manolo Langis
Idee per una cameretta per bambini da 4 a 10 anni classica con pareti viola e pavimento in legno massello medio
Idee per una cameretta per bambini da 4 a 10 anni classica con pareti viola e pavimento in legno massello medio
Camerette da Letto grigie - Foto e idee per arredare
8
