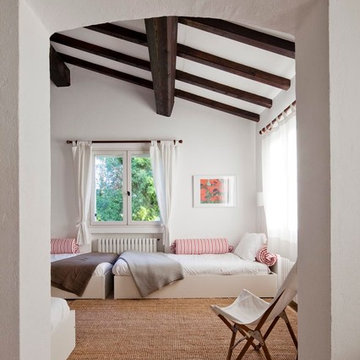Camerette da Letto - Foto e idee per arredare
Filtra anche per:
Budget
Ordina per:Popolari oggi
141 - 160 di 6.134 foto
1 di 3
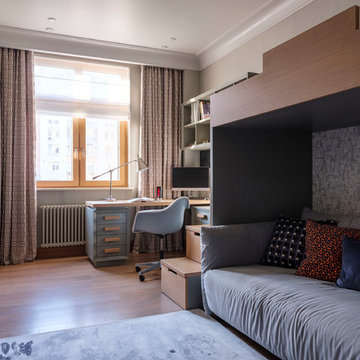
Фотограф Евгений Кулибаба
Esempio di una cameretta per bambini chic di medie dimensioni con pareti grigie, pavimento in legno massello medio e pavimento marrone
Esempio di una cameretta per bambini chic di medie dimensioni con pareti grigie, pavimento in legno massello medio e pavimento marrone
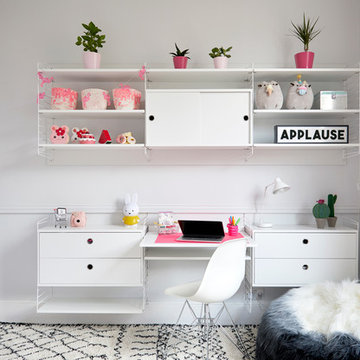
Anna Stathaki
Idee per una piccola cameretta per bambini minimalista con pareti grigie, moquette e pavimento beige
Idee per una piccola cameretta per bambini minimalista con pareti grigie, moquette e pavimento beige
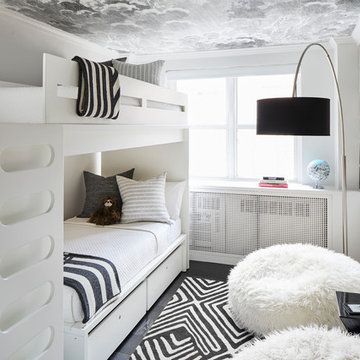
Dylan Chandler
Ispirazione per una piccola cameretta per bambini minimalista con pareti bianche, parquet scuro e pavimento nero
Ispirazione per una piccola cameretta per bambini minimalista con pareti bianche, parquet scuro e pavimento nero

Esempio di una cameretta per bambini da 4 a 10 anni tradizionale di medie dimensioni con pareti beige e moquette
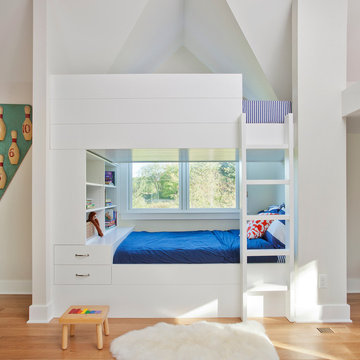
Ispirazione per una grande cameretta per bambini da 4 a 10 anni chic con pareti bianche e parquet chiaro
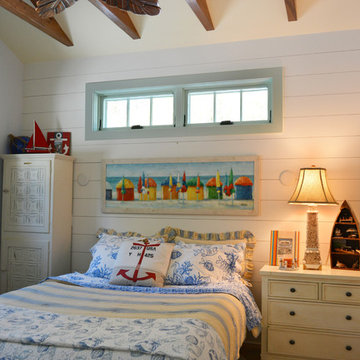
This second-story addition to an already 'picture perfect' Naples home presented many challenges. The main tension between adding the many 'must haves' the client wanted on their second floor, but at the same time not overwhelming the first floor. Working with David Benner of Safety Harbor Builders was key in the design and construction process – keeping the critical aesthetic elements in check. The owners were very 'detail oriented' and actively involved throughout the process. The result was adding 924 sq ft to the 1,600 sq ft home, with the addition of a large Bonus/Game Room, Guest Suite, 1-1/2 Baths and Laundry. But most importantly — the second floor is in complete harmony with the first, it looks as it was always meant to be that way.
©Energy Smart Home Plans, Safety Harbor Builders, Glenn Hettinger Photography
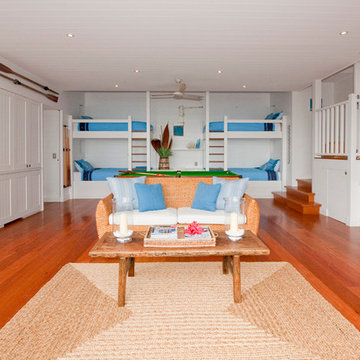
Tim Mooney Photography
Foto di una grande cameretta per bambini costiera con pareti bianche e pavimento in legno massello medio
Foto di una grande cameretta per bambini costiera con pareti bianche e pavimento in legno massello medio
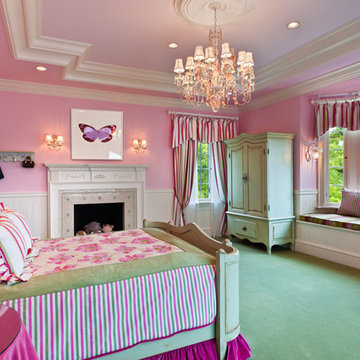
Architect: Peter Zimmerman, Peter Zimmerman Architects
Interior Designer: Allison Forbes, Forbes Design Consultants
Photographer: Tom Crane
Immagine di una grande cameretta per bambini da 4 a 10 anni chic con pareti rosa, moquette e pavimento verde
Immagine di una grande cameretta per bambini da 4 a 10 anni chic con pareti rosa, moquette e pavimento verde
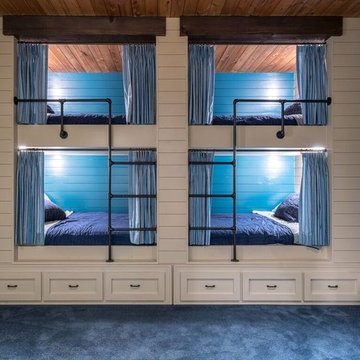
Custom lake home designed by Abbi Williams built by Will Hines Keeoco Dev. the Reserve Lake Keowee
Idee per una cameretta per bambini rustica con pareti blu e moquette
Idee per una cameretta per bambini rustica con pareti blu e moquette
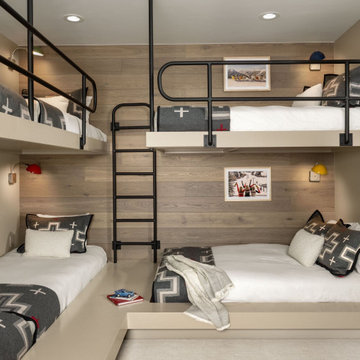
In transforming their Aspen retreat, our clients sought a departure from typical mountain decor. With an eclectic aesthetic, we lightened walls and refreshed furnishings, creating a stylish and cosmopolitan yet family-friendly and down-to-earth haven.
Comfort meets modern design in this inviting bedroom, which features bunk beds adorned with plush bedding. Beige walls complement a light wooden accent, while black railings add striking contrast.
---Joe McGuire Design is an Aspen and Boulder interior design firm bringing a uniquely holistic approach to home interiors since 2005.
For more about Joe McGuire Design, see here: https://www.joemcguiredesign.com/
To learn more about this project, see here:
https://www.joemcguiredesign.com/earthy-mountain-modern

To sets of site built bunks can sleep up to eight comfortably. The trundle beds can be pushed in to allow for extra floor space.
Foto di una piccola cameretta per bambini chic con pareti bianche, moquette, pavimento beige e soffitto a volta
Foto di una piccola cameretta per bambini chic con pareti bianche, moquette, pavimento beige e soffitto a volta

Our Austin studio decided to go bold with this project by ensuring that each space had a unique identity in the Mid-Century Modern style bathroom, butler's pantry, and mudroom. We covered the bathroom walls and flooring with stylish beige and yellow tile that was cleverly installed to look like two different patterns. The mint cabinet and pink vanity reflect the mid-century color palette. The stylish knobs and fittings add an extra splash of fun to the bathroom.
The butler's pantry is located right behind the kitchen and serves multiple functions like storage, a study area, and a bar. We went with a moody blue color for the cabinets and included a raw wood open shelf to give depth and warmth to the space. We went with some gorgeous artistic tiles that create a bold, intriguing look in the space.
In the mudroom, we used siding materials to create a shiplap effect to create warmth and texture – a homage to the classic Mid-Century Modern design. We used the same blue from the butler's pantry to create a cohesive effect. The large mint cabinets add a lighter touch to the space.
---
Project designed by the Atomic Ranch featured modern designers at Breathe Design Studio. From their Austin design studio, they serve an eclectic and accomplished nationwide clientele including in Palm Springs, LA, and the San Francisco Bay Area.
For more about Breathe Design Studio, see here: https://www.breathedesignstudio.com/
To learn more about this project, see here: https://www.breathedesignstudio.com/atomic-ranch
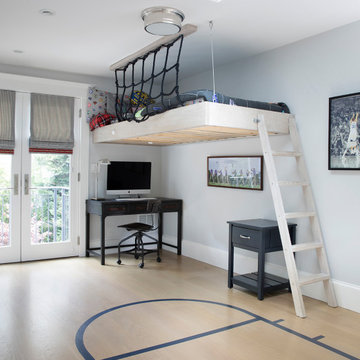
Custom loft bed constructed of cerused oak . Custom painted basketball key. Custom roman shades in a mattress ticking pattern with red tape trim.
Esempio di una cameretta per bambini chic di medie dimensioni con pareti grigie e parquet chiaro
Esempio di una cameretta per bambini chic di medie dimensioni con pareti grigie e parquet chiaro
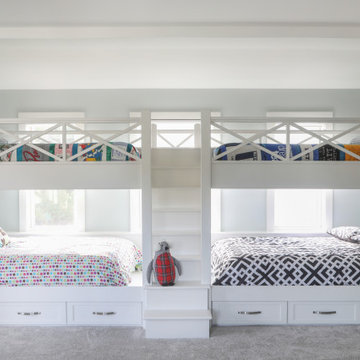
Idee per una grande cameretta per bambini da 4 a 10 anni chic con pareti grigie, moquette e pavimento grigio
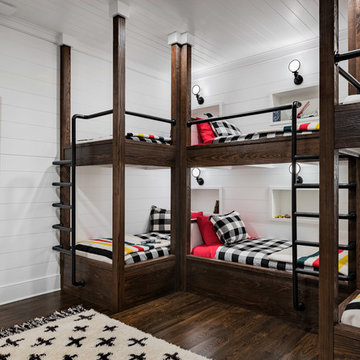
Bunkroom with wood framed bunkbeds, shiplap walls, and high ceilings.
Photographer: Rob Karosis
Esempio di una grande cameretta da letto country con pareti bianche, parquet scuro e pavimento marrone
Esempio di una grande cameretta da letto country con pareti bianche, parquet scuro e pavimento marrone
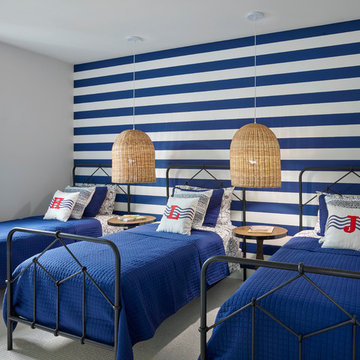
Halkin Mason Photography
Idee per una grande cameretta per bambini da 4 a 10 anni stile marinaro con moquette, pareti multicolore e pavimento grigio
Idee per una grande cameretta per bambini da 4 a 10 anni stile marinaro con moquette, pareti multicolore e pavimento grigio
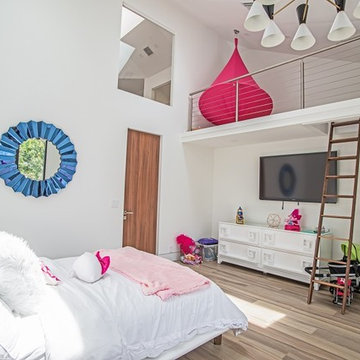
Stainless Steel Rod Railings Feature a Top-mounted Handrail.
Immagine di una grande cameretta per bambini da 4 a 10 anni design con pareti bianche, parquet chiaro e pavimento beige
Immagine di una grande cameretta per bambini da 4 a 10 anni design con pareti bianche, parquet chiaro e pavimento beige
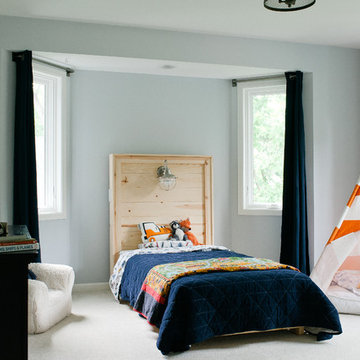
Melissa Oholendt Photography
Immagine di una grande cameretta per bambini da 4 a 10 anni tradizionale con pareti grigie, moquette e pavimento beige
Immagine di una grande cameretta per bambini da 4 a 10 anni tradizionale con pareti grigie, moquette e pavimento beige
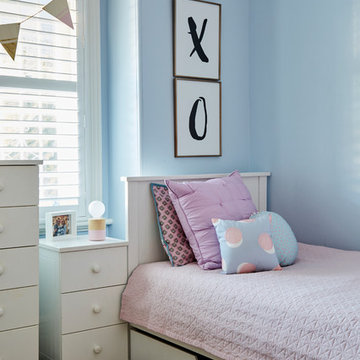
Sue Stubbs
Esempio di una cameretta per bambini da 4 a 10 anni classica di medie dimensioni con pareti blu, parquet scuro e pavimento marrone
Esempio di una cameretta per bambini da 4 a 10 anni classica di medie dimensioni con pareti blu, parquet scuro e pavimento marrone
Camerette da Letto - Foto e idee per arredare
8
