Camerette da Letto - Foto e idee per arredare
Filtra anche per:
Budget
Ordina per:Popolari oggi
61 - 80 di 9.348 foto
1 di 3
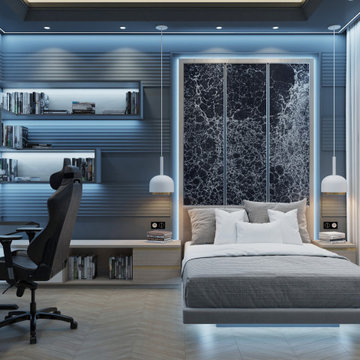
Детская комната в современном стиле. В комнате встроена дополнительная световая группа подсветки для детей. Имеется возможность управлять подсветкой с пульта, так же изменение темы света под музыку.

Ispirazione per una cameretta per bambini da 4 a 10 anni contemporanea di medie dimensioni con pavimento in legno massello medio e soffitto in legno
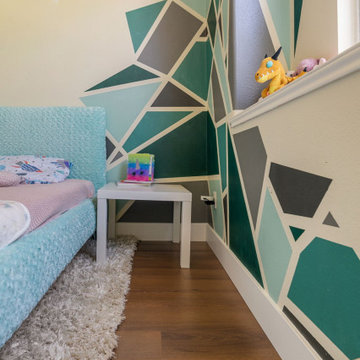
Rich toasted cherry with a light rustic grain that has iconic character and texture. With the Modin Collection, we have raised the bar on luxury vinyl plank. The result: a new standard in resilient flooring.
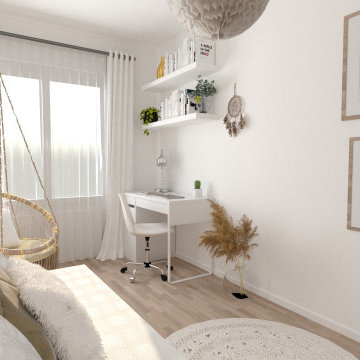
Chambre
Immagine di una cameretta per bambini tropicale di medie dimensioni con pareti bianche e parquet chiaro
Immagine di una cameretta per bambini tropicale di medie dimensioni con pareti bianche e parquet chiaro
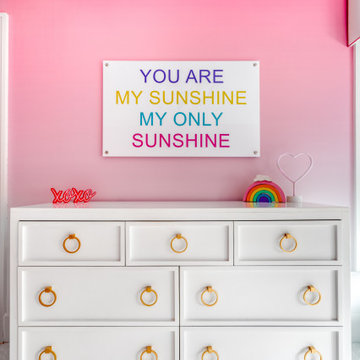
Immagine di una cameretta per bambini minimalista di medie dimensioni con pareti rosa, moquette e pavimento bianco
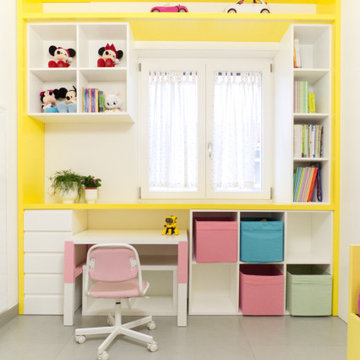
La camera della bambina di casa è stata voluta per essere molto flessibile e crescere con lei. I colore predominante è il bianco, ma un sapiente uso del giallo e del rosa vivacizza lo spazio.
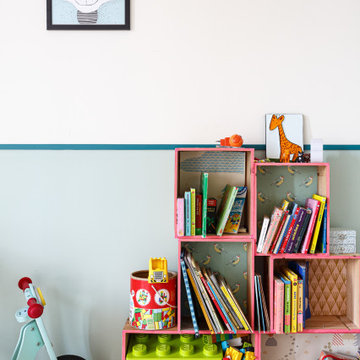
Nos clients, une famille avec 3 enfants, ont fait l'achat d'un bien de 124 m² dans l'Ouest Parisien. Ils souhaitaient adapter à leur goût leur nouvel appartement. Pour cela, ils ont fait appel à @advstudio_ai et notre agence.
L'objectif était de créer un intérieur au look urbain, dynamique, coloré. Chaque pièce possède sa palette de couleurs. Ainsi dans le couloir, on est accueilli par une entrée bleue Yves Klein et des étagères déstructurées sur mesure. Les chambres sont tantôt bleu doux ou intense ou encore vert d'eau. La SDB, elle, arbore un côté plus minimaliste avec sa palette de gris, noirs et blancs.
La pièce de vie, espace majeur du projet, possède plusieurs facettes. Elle est à la fois une cuisine, une salle TV, un petit salon ou encore une salle à manger. Conformément au fil rouge directeur du projet, chaque coin possède sa propre identité mais se marie à merveille avec l'ensemble.
Ce projet a bénéficié de quelques ajustements sur mesure : le mur de brique et le hamac qui donnent un côté urbain atypique au coin TV ; les bureaux, la bibliothèque et la mezzanine qui ont permis de créer des rangements élégants, adaptés à l'espace.

This kids bunk bed room has a camping and outdoor vibe. The kids love hiking and being outdoors and this room was perfect for some mountain decals and a little pretend fireplace. We also added custom cabinets around the reading nook bench under the window.
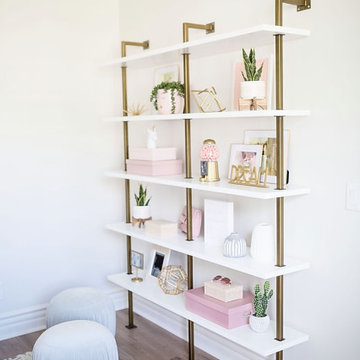
Immagine di una cameretta per bambini tradizionale di medie dimensioni con pareti bianche e pavimento marrone
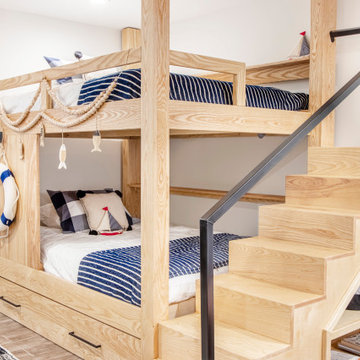
Kids Bunk room with a Lake Theme
Ispirazione per una piccola cameretta per bambini da 1 a 3 anni moderna con pareti bianche
Ispirazione per una piccola cameretta per bambini da 1 a 3 anni moderna con pareti bianche
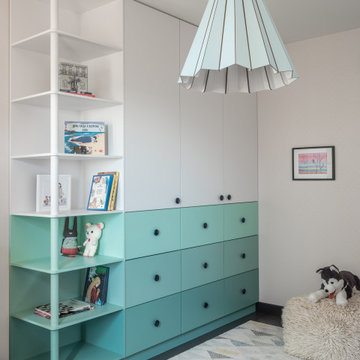
Дизайнер интерьера - Татьяна Архипова, фото - Михаил Лоскутов
Ispirazione per una cameretta per bambini da 4 a 10 anni minimal di medie dimensioni con pareti grigie, pavimento in laminato e pavimento nero
Ispirazione per una cameretta per bambini da 4 a 10 anni minimal di medie dimensioni con pareti grigie, pavimento in laminato e pavimento nero
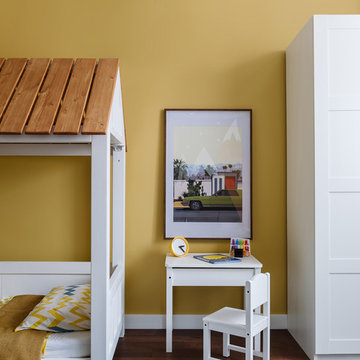
Ispirazione per una cameretta per bambini da 1 a 3 anni design di medie dimensioni con parquet scuro e pareti gialle
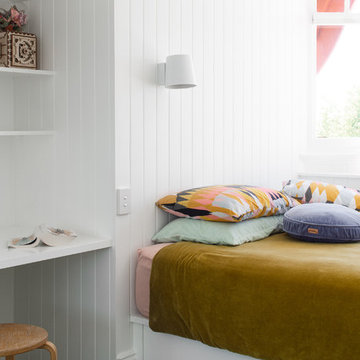
The project was the result of a highly collaborative design process between the client and architect. This collaboration led to a design outcome which prioritised light, expanding volumes and increasing connectivity both within the home and out to the garden.
Within the complex original plan, rational solutions were found to make sense of late twentieth century extensions and underutilised spaces. Compartmentalised spaces have been reprogrammed to allow for generous open plan living. A series of internal voids were used to promote social connection across and between floors, while introducing new light into the depths of the home.
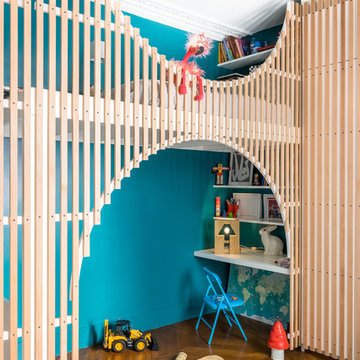
Nicolas Aubert-Maguéro
Ispirazione per una cameretta da letto da 4 a 10 anni minimal con pareti blu, pavimento in legno massello medio e pavimento marrone
Ispirazione per una cameretta da letto da 4 a 10 anni minimal con pareti blu, pavimento in legno massello medio e pavimento marrone
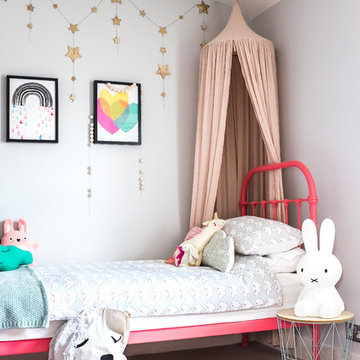
Beautiful girl's bedroom with playful pops of colour. Shot by Susie Pope
Immagine di una piccola cameretta per bambini da 1 a 3 anni boho chic con pareti grigie, moquette e pavimento grigio
Immagine di una piccola cameretta per bambini da 1 a 3 anni boho chic con pareti grigie, moquette e pavimento grigio
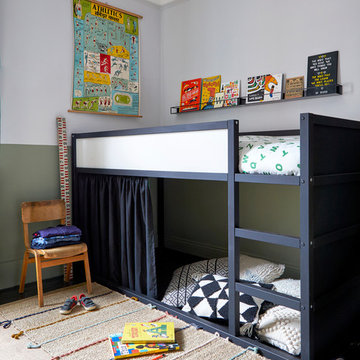
Very cool kids space with lots of vintage finds. Colour blocked walls in soft green with matt black and wood highlights.
Idee per una piccola cameretta per bambini da 4 a 10 anni nordica con pareti multicolore
Idee per una piccola cameretta per bambini da 4 a 10 anni nordica con pareti multicolore
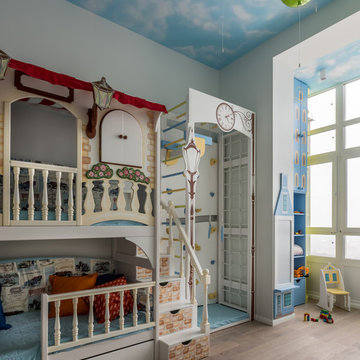
Михаил Степанов
Ispirazione per una cameretta per bambini da 4 a 10 anni contemporanea di medie dimensioni con pareti bianche, pavimento in legno massello medio e pavimento marrone
Ispirazione per una cameretta per bambini da 4 a 10 anni contemporanea di medie dimensioni con pareti bianche, pavimento in legno massello medio e pavimento marrone
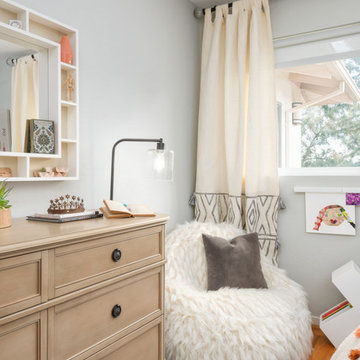
A room fit for an artist featuring a vivid blue accent wall, fun, bohemian-style bedding, warm wooden furniture, cozy reading nook, small corner desk, and custom built-in closet. Photo by Exceptional Frames.
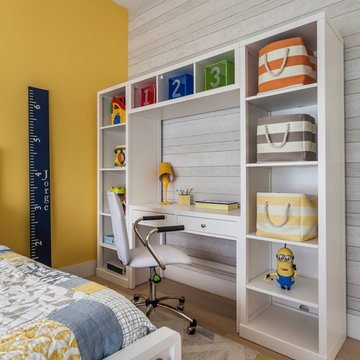
Emilio Collavino
Immagine di una cameretta per bambini da 4 a 10 anni contemporanea di medie dimensioni
Immagine di una cameretta per bambini da 4 a 10 anni contemporanea di medie dimensioni
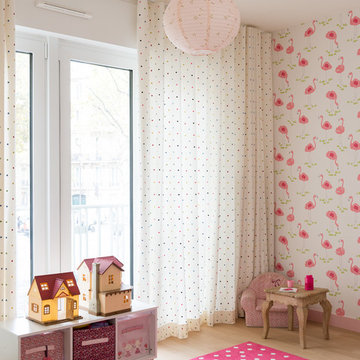
Rideaux Confettis Pierre Frey
Papier peint Sanderson
photos Cyrille Robin
Idee per una cameretta per bambini da 4 a 10 anni nordica di medie dimensioni con pareti rosa, pavimento beige e parquet chiaro
Idee per una cameretta per bambini da 4 a 10 anni nordica di medie dimensioni con pareti rosa, pavimento beige e parquet chiaro
Camerette da Letto - Foto e idee per arredare
4