Camerette da Letto country - Foto e idee per arredare
Filtra anche per:
Budget
Ordina per:Popolari oggi
161 - 180 di 1.209 foto
1 di 3
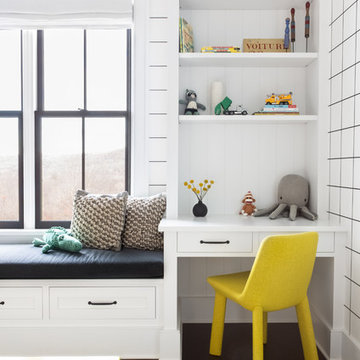
Architectural advisement, Interior Design, Custom Furniture Design & Art Curation by Chango & Co.
Architecture by Crisp Architects
Construction by Structure Works Inc.
Photography by Sarah Elliott
See the feature in Domino Magazine
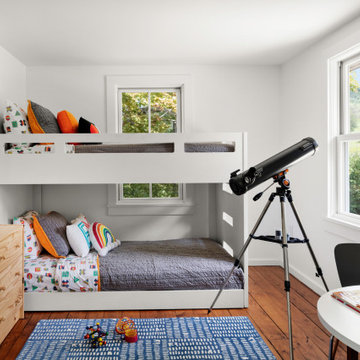
TEAM
Architect: LDa Architecture & Interiors
Builder: Lou Boxer Builder
Photographer: Greg Premru Photography
Immagine di una cameretta per bambini da 4 a 10 anni country di medie dimensioni con pareti bianche, pavimento in legno massello medio e pavimento marrone
Immagine di una cameretta per bambini da 4 a 10 anni country di medie dimensioni con pareti bianche, pavimento in legno massello medio e pavimento marrone
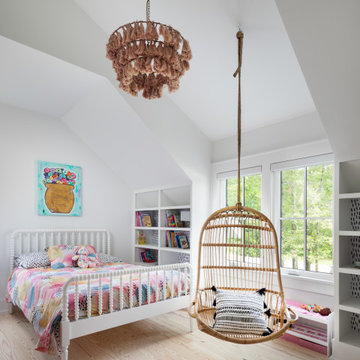
Girl's bedroom of modern luxury farmhouse in Pass Christian Mississippi photographed for Watters Architecture by Birmingham Alabama based architectural and interiors photographer Tommy Daspit.
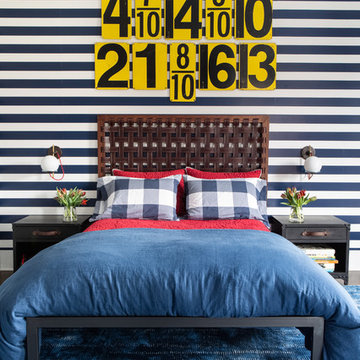
Architectural advisement, Interior Design, Custom Furniture Design & Art Curation by Chango & Co.
Architecture by Crisp Architects
Construction by Structure Works Inc.
Photography by Sarah Elliott
See the feature in Domino Magazine
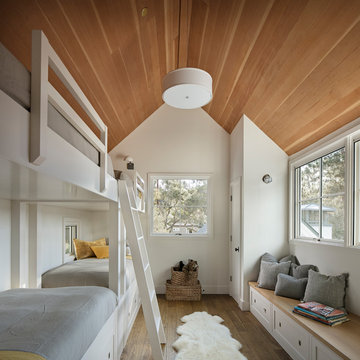
Rick Pharaoh
Esempio di una cameretta da letto country con pareti bianche, pavimento in legno massello medio e pavimento marrone
Esempio di una cameretta da letto country con pareti bianche, pavimento in legno massello medio e pavimento marrone
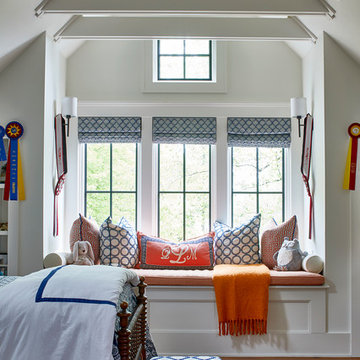
Lauren Rubenstein Photography
Foto di una cameretta per bambini da 4 a 10 anni country con pareti bianche, pavimento in legno massello medio e pavimento marrone
Foto di una cameretta per bambini da 4 a 10 anni country con pareti bianche, pavimento in legno massello medio e pavimento marrone
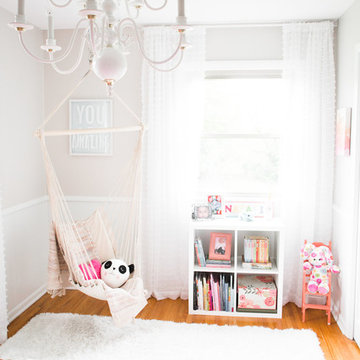
Laura Rae Photography
Esempio di una grande cameretta per bambini da 4 a 10 anni country con pavimento marrone, pareti grigie e pavimento in legno massello medio
Esempio di una grande cameretta per bambini da 4 a 10 anni country con pavimento marrone, pareti grigie e pavimento in legno massello medio
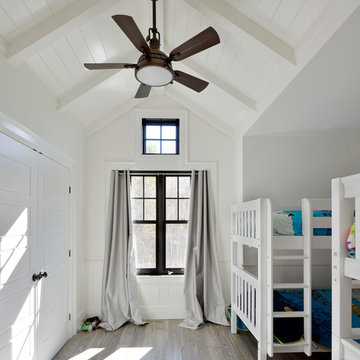
Foto di una cameretta per bambini country di medie dimensioni con pareti bianche e parquet scuro
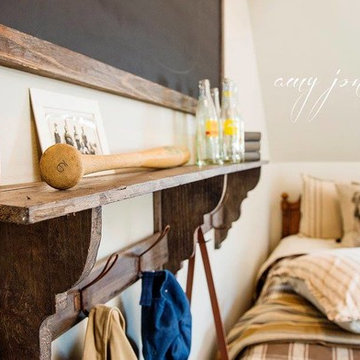
Amy R. Jones Photography
Southern Living Custom Home Builder Program Showcase Home built by Bret Franks Construction and decorated by Park Hill Home/Park Hill Collection. Photos by Amy R. Jones Photography. This approx. 2100 sf Southern Cottage, named Randolph Cottage, is from the Southern Living Plan Collection. Make this home yours today! Call Bret at 501-680-1238 or visit www.bretfranks.com.
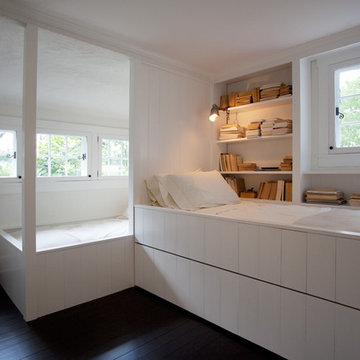
Bedroom with built in beds and book nooks - Interior renovation
Idee per una cameretta per bambini country con pareti bianche e parquet scuro
Idee per una cameretta per bambini country con pareti bianche e parquet scuro
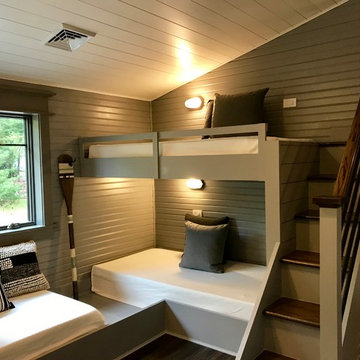
Ispirazione per una piccola cameretta per bambini da 4 a 10 anni country con pareti grigie, parquet scuro e pavimento marrone
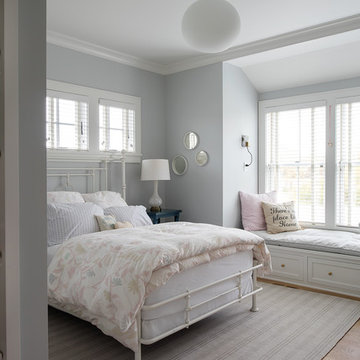
Scott Amundson Photography
Foto di una cameretta da letto country con pareti grigie, pavimento in legno massello medio e pavimento marrone
Foto di una cameretta da letto country con pareti grigie, pavimento in legno massello medio e pavimento marrone
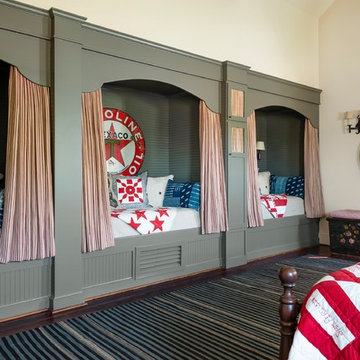
Foto di una grande cameretta per bambini da 4 a 10 anni country con pareti beige e parquet scuro

Esempio di una cameretta per bambini da 4 a 10 anni country con pareti beige, parquet scuro, pavimento marrone, travi a vista e soffitto in perlinato
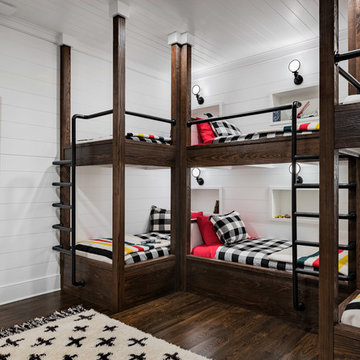
Bunkroom with wood framed bunkbeds, shiplap walls, and high ceilings.
Photographer: Rob Karosis
Esempio di una grande cameretta da letto country con pareti bianche, parquet scuro e pavimento marrone
Esempio di una grande cameretta da letto country con pareti bianche, parquet scuro e pavimento marrone
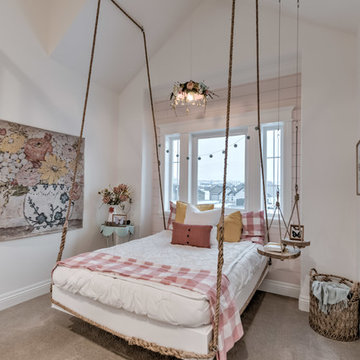
Ispirazione per una cameretta da letto country con pareti bianche, moquette e pavimento grigio
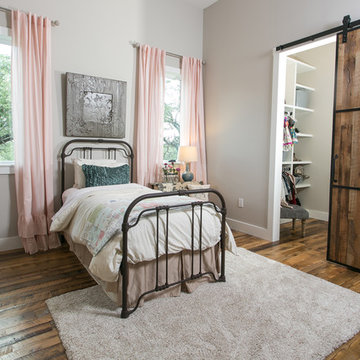
Immagine di una cameretta per bambini da 4 a 10 anni country di medie dimensioni con pareti grigie, pavimento in legno massello medio e pavimento marrone

Tucked away in the backwoods of Torch Lake, this home marries “rustic” with the sleek elegance of modern. The combination of wood, stone and metal textures embrace the charm of a classic farmhouse. Although this is not your average farmhouse. The home is outfitted with a high performing system that seamlessly works with the design and architecture.
The tall ceilings and windows allow ample natural light into the main room. Spire Integrated Systems installed Lutron QS Wireless motorized shades paired with Hartmann & Forbes windowcovers to offer privacy and block harsh light. The custom 18′ windowcover’s woven natural fabric complements the organic esthetics of the room. The shades are artfully concealed in the millwork when not in use.
Spire installed B&W in-ceiling speakers and Sonance invisible in-wall speakers to deliver ambient music that emanates throughout the space with no visual footprint. Spire also installed a Sonance Landscape Audio System so the homeowner can enjoy music outside.
Each system is easily controlled using Savant. Spire personalized the settings to the homeowner’s preference making controlling the home efficient and convenient.
Builder: Widing Custom Homes
Architect: Shoreline Architecture & Design
Designer: Jones-Keena & Co.
Photos by Beth Singer Photographer Inc.
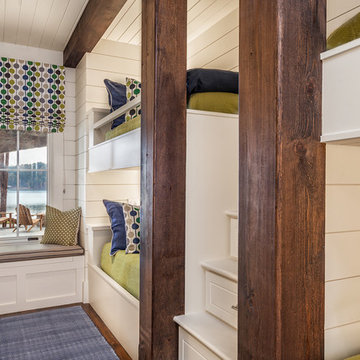
This transitional timber frame home features a wrap-around porch designed to take advantage of its lakeside setting and mountain views. Natural stone, including river rock, granite and Tennessee field stone, is combined with wavy edge siding and a cedar shingle roof to marry the exterior of the home with it surroundings. Casually elegant interiors flow into generous outdoor living spaces that highlight natural materials and create a connection between the indoors and outdoors.
Photography Credit: Rebecca Lehde, Inspiro 8 Studios
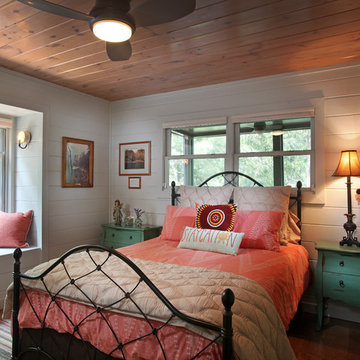
Tom Harper
This home was a renovation of a traditional weekend log home into a modern full time retirement residence. This home was shy of storage, loaded with lots of wood (floors, walls and ceilings were all wood) and was dated and dull. We completely blew out the kitchen and all bathrooms and totally renovated the basement into a cozy entertainment space. The style ended up being "mountain modern" which was sensitive to the modern home style, but fresh with contemporary creature comforts and details.
Camerette da Letto country - Foto e idee per arredare
9