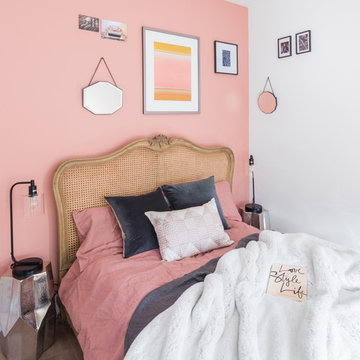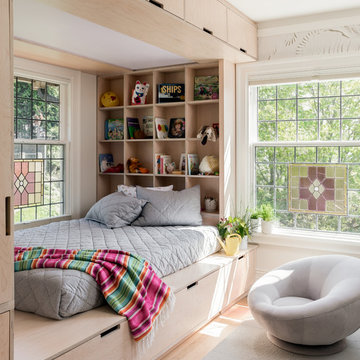Camerette da Letto con parquet chiaro - Foto e idee per arredare
Filtra anche per:
Budget
Ordina per:Popolari oggi
81 - 100 di 6.412 foto
1 di 3
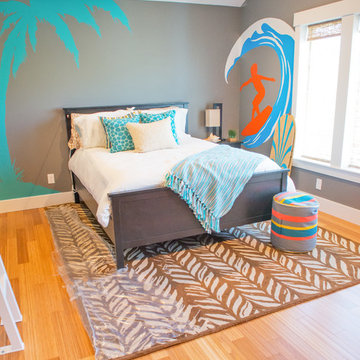
A beach themed room in the River Park house plan designed by Walker Home Design. This room was originally designed for a teen and features a loft.
Foto di una cameretta per bambini stile marino di medie dimensioni con parquet chiaro e pareti grigie
Foto di una cameretta per bambini stile marino di medie dimensioni con parquet chiaro e pareti grigie
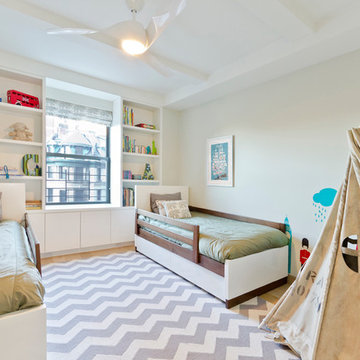
Steps from Riverside Park, the existing apartment had previously not been renovated for 30 years and was in dire need of a complete overhaul. StudioLAB was presented with the challenge of re-designing the space to fit a modern family’s lifestyle today with the flexibility to adjust as they evolve into their tomorrow. The existing formal closed kitchen and dining room were combined and opened up to allow the owners to entertain in an open living environment and allow natural light to permeate throughout different exposures of the apartment. Bathrooms were gutted, enlarged and reconfigured. Central air conditioning was added with minimal ducting as to be hidden and not seem clunky. Built-in bookshelves run the length of the perimeter walls below windows, concealing radiators and providing extra valuable storage in every room. A neutral color palette, minimalist details, and refined materials create a warm, modern atmosphere. Light brown oak veneered archways as well as LED cove ceilings are used to separate programmatic spaces visually without the use of physical partitions. A charcoal stained cube built-in was designed with in the foyer to create deep storage while continuing into the kitchen to hide the built-in refrigerator and pantry visually connecting the two spaces. The family’s two children share one large bedroom in order to create a playroom in the other which can also serves as a guest room when needed. The master bedroom features a full height grey stained ash veneered wall unit that serves as the predominant clothes storage. A panel housing the TV slides to reveal more clothes storage behind. To utilize the exiting formal maid’s room behind the kitchen, a small study and powder room were created that house laundry machines as well.
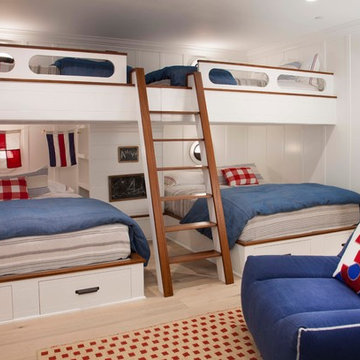
Basement bunk room for the grandkids. 2 Queen beds below and 2 Double beds above. Sleeps 8.
Esempio di una cameretta per bambini stile marino con parquet chiaro e pareti bianche
Esempio di una cameretta per bambini stile marino con parquet chiaro e pareti bianche
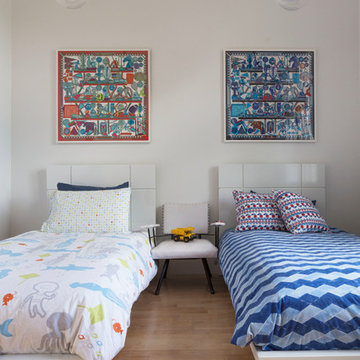
In the shared kids’ bedroom, colorful accents from IKEA and Serena & Lily add a touch of whimsey. Framed Hermès scarves above the children’s beds double as graphic artwork.
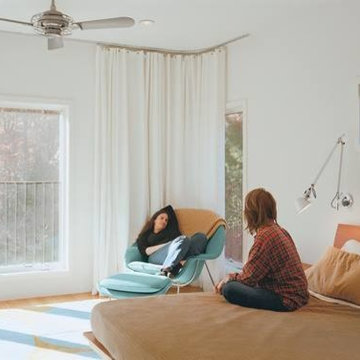
We love the simplistic, modern style of this teen room! The window treatments are from our new line of bendable rods. It's highly bendable, multipurpose curtain track system that can be quickly customized to fit any wall shape or ceiling curvature. Our bendable rods are also perfect as room dividers and can be bent or run straight.
The bendable rods can be ordered in our Houzz store online. Contact us today to get started on your project. 317-273-8343
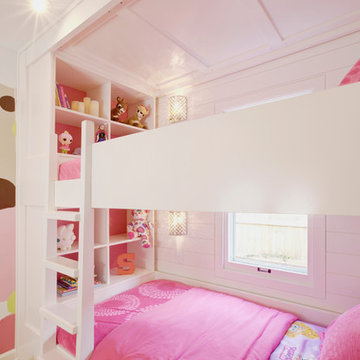
Custom Bunk Beds integrate storage cubbies within and roller-drawers beneath. Window wall re-clad with tongue & groove wood pine (painted white), integrated with flush window casing. Bunk ceiling panelized - fully modular system removable in pieces - Architect: HAUS | Architecture - Construction: WERK | Build - Photo: HAUS | Architecture
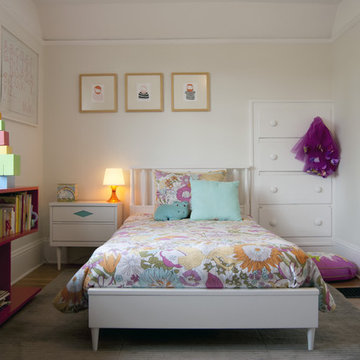
Modern girl's bedroom with vintage bedroom set
Immagine di una cameretta per bambini da 4 a 10 anni design di medie dimensioni con pareti bianche e parquet chiaro
Immagine di una cameretta per bambini da 4 a 10 anni design di medie dimensioni con pareti bianche e parquet chiaro
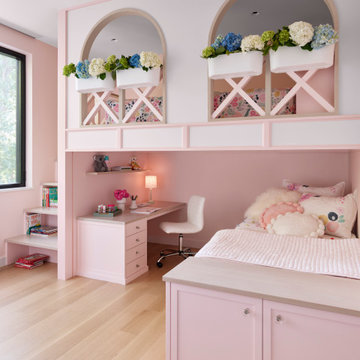
Little girls dream bedroom! stairs to loft bed, below is a daybed and homework area below. Arches, X-shape balusters, flower pots. Secret space below desk and under the stairs is a secret bunny hutch!

Foto di una cameretta per bambini costiera di medie dimensioni con pareti bianche, parquet chiaro, pavimento marrone, travi a vista e pareti in perlinato
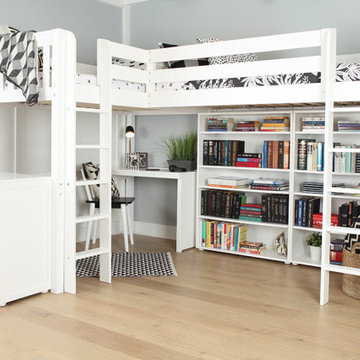
This Maxtrix Bed offers a unique way to sleep 2 to a room while saving floorspace. One twin size loft bed is connected to one twin size loft bed, forming raised “L” shape that fits perfectly in a bedroom corner. Over 4 ft of underbed clearance, ideal for a desk, storage or play space. www.maxtrixkids.com
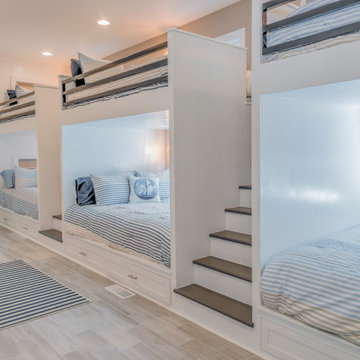
Addition in Juniper Court, Bethany Beach DE - Kids Bedroom with Three Custom Bunk Beds
Idee per una grande cameretta per bambini da 4 a 10 anni costiera con parquet chiaro e pareti bianche
Idee per una grande cameretta per bambini da 4 a 10 anni costiera con parquet chiaro e pareti bianche
![MEZZANINE SUR MESURE [CHAMBRE ENFANT]](https://st.hzcdn.com/fimgs/pictures/chambres-d-enfant/mezzanine-sur-mesure-chambre-enfant-la-c-s-t-agencement-et-ameublement-sur-mesure-img~eaa1edbc0e09f328_8699-1-9cbf0d9-w360-h360-b0-p0.jpg)
La famille P. nous a confié l'aménagement d'un espace nuit pour deux enfants, de son design à sa pose.
Après la validation du projet, nous avons fabriqué en atelier les aménagements, appliqué les finitions peinture et vernis et réalisé la pose du nouvel espace nuit des enfants.
Un lit bas, un lit en mezzanine, des niches et placards, et un bureau enfant ont pris place dans la chambre !
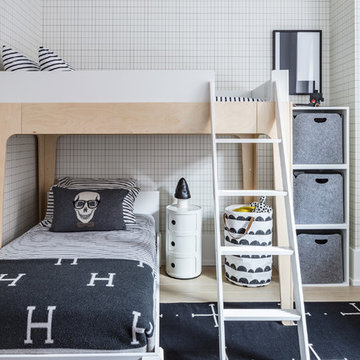
Marco Ricca
Ispirazione per una cameretta per bambini da 4 a 10 anni nordica con pareti multicolore e parquet chiaro
Ispirazione per una cameretta per bambini da 4 a 10 anni nordica con pareti multicolore e parquet chiaro
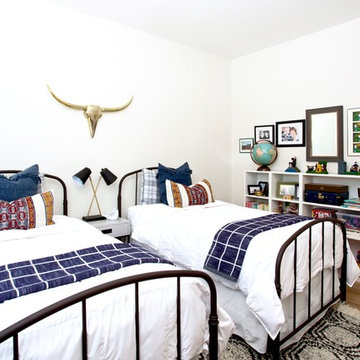
Idee per una cameretta per bambini da 4 a 10 anni country di medie dimensioni con pareti bianche, parquet chiaro e pavimento beige
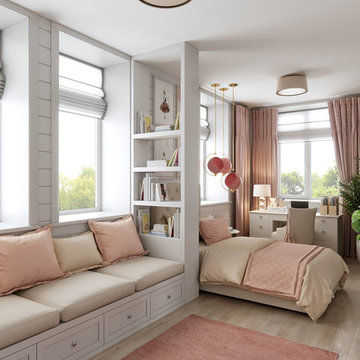
Immagine di una cameretta per bambini country di medie dimensioni con pareti bianche, parquet chiaro e pavimento beige
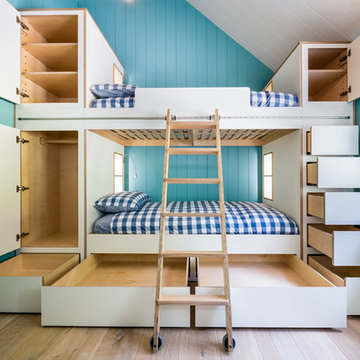
David Brown Photography
Foto di una cameretta per bambini da 4 a 10 anni scandinava di medie dimensioni con parquet chiaro, pavimento beige e pareti blu
Foto di una cameretta per bambini da 4 a 10 anni scandinava di medie dimensioni con parquet chiaro, pavimento beige e pareti blu
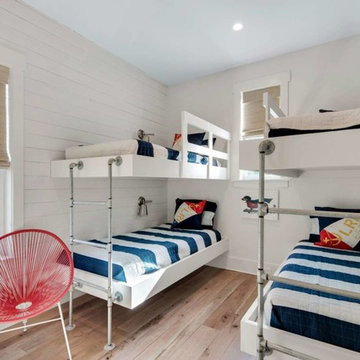
Idee per una cameretta per bambini da 4 a 10 anni costiera di medie dimensioni con pareti bianche, parquet chiaro e pavimento marrone
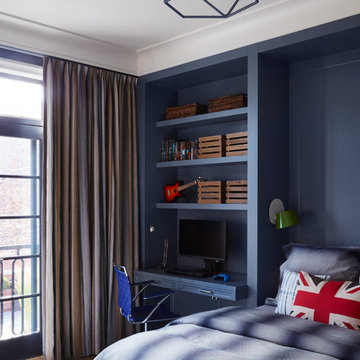
Juxtaposition: defined as two things placed close together with contrasting effect, the word epitomizes this downtown Chicago residence. A family home, it evinces comfort, calm, and connection. Here, chaise lounges nestle side-by-side, welcoming wine-sippers, book-readers, and fireplace-gazers. There, an upholstered kitchen banquette recalls the coziness of a favorite restaurant’s corner table. And yet – while an elegant refuge for a busy family, this home is also a place of work. Indeed, it is the worldwide headquarters of a lauded anti-aging skincare company, complete with full-time employees and their offices. To meld the dual functions the house serves so seamlessly, workspaces are lavished with the same hallmarks that distinguish family-oriented rooms: a focus on ease, an open-minded use of space, thoughtfully considered décor, and an imaginative use of color that awakens a mostly neutral palette with joyful visual interest. Lavender and chartreuse sing against black walls; tangerine and steel blue dot creamy hues with vivid punctuation. Still, quiet prevails, creating a timelessly tranquil backdrop for work, play, and everything in between.
Photo: Dustin Halleck
Camerette da Letto con parquet chiaro - Foto e idee per arredare
5
