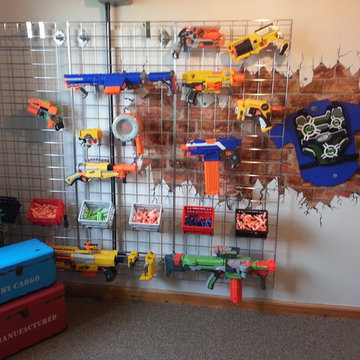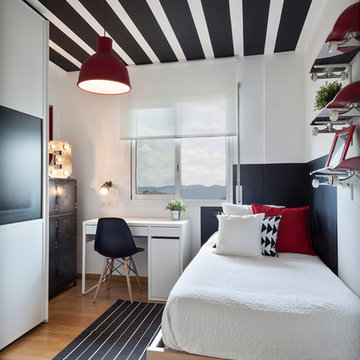Camerette da Bambino industriali - Foto e idee per arredare
Filtra anche per:
Budget
Ordina per:Popolari oggi
21 - 40 di 270 foto
1 di 3
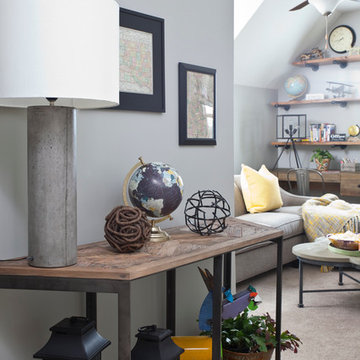
Christina Wedge
Immagine di una cameretta per bambini da 4 a 10 anni industriale di medie dimensioni con pareti grigie e moquette
Immagine di una cameretta per bambini da 4 a 10 anni industriale di medie dimensioni con pareti grigie e moquette
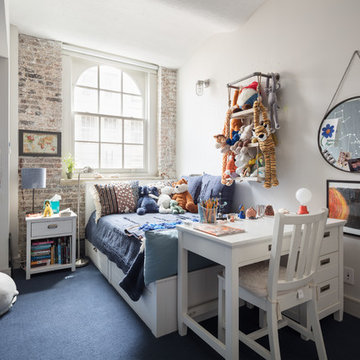
Mike Van Tessel
Immagine di una cameretta per bambini industriale con pareti bianche, moquette e pavimento blu
Immagine di una cameretta per bambini industriale con pareti bianche, moquette e pavimento blu
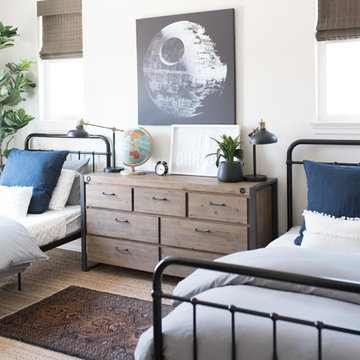
Esempio di una cameretta per bambini industriale di medie dimensioni con pareti bianche, pavimento in legno verniciato e pavimento marrone
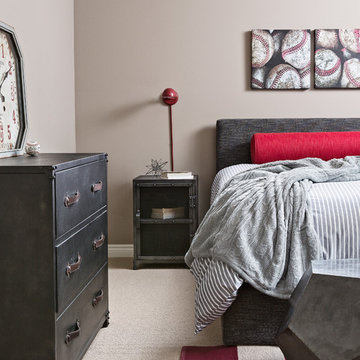
The décor in this teen's bedroom combines a love for baseball with mature industrial furnishings.
Photography by: Martin Vecchio
Ispirazione per una cameretta per bambini industriale di medie dimensioni con moquette e pareti multicolore
Ispirazione per una cameretta per bambini industriale di medie dimensioni con moquette e pareti multicolore
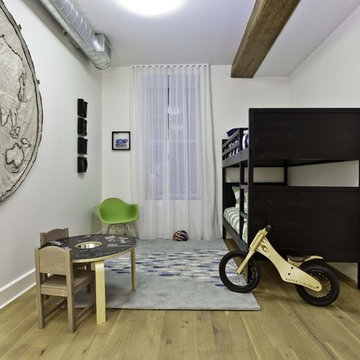
Established in 1895 as a warehouse for the spice trade, 481 Washington was built to last. With its 25-inch-thick base and enchanting Beaux Arts facade, this regal structure later housed a thriving Hudson Square printing company. After an impeccable renovation, the magnificent loft building’s original arched windows and exquisite cornice remain a testament to the grandeur of days past. Perfectly anchored between Soho and Tribeca, Spice Warehouse has been converted into 12 spacious full-floor lofts that seamlessly fuse Old World character with modern convenience. Steps from the Hudson River, Spice Warehouse is within walking distance of renowned restaurants, famed art galleries, specialty shops and boutiques. With its golden sunsets and outstanding facilities, this is the ideal destination for those seeking the tranquil pleasures of the Hudson River waterfront.
Expansive private floor residences were designed to be both versatile and functional, each with 3 to 4 bedrooms, 3 full baths, and a home office. Several residences enjoy dramatic Hudson River views.
This open space has been designed to accommodate a perfect Tribeca city lifestyle for entertaining, relaxing and working.
The design reflects a tailored “old world” look, respecting the original features of the Spice Warehouse. With its high ceilings, arched windows, original brick wall and iron columns, this space is a testament of ancient time and old world elegance.
This kids' bedroom design has been created keeping the old world style in mind. It features an old wall fabric world map, a bunk bed, a fun chalk board kids activity table and other fun industrial looking accents.
Photography: Francis Augustine
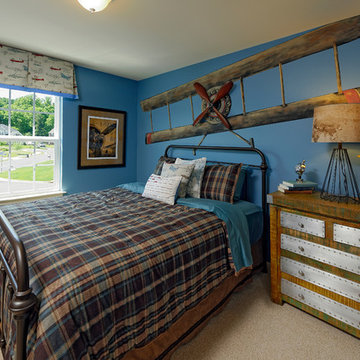
Manchester Plan - Secondary Bedroom
Ispirazione per una cameretta per bambini industriale con pareti blu e moquette
Ispirazione per una cameretta per bambini industriale con pareti blu e moquette
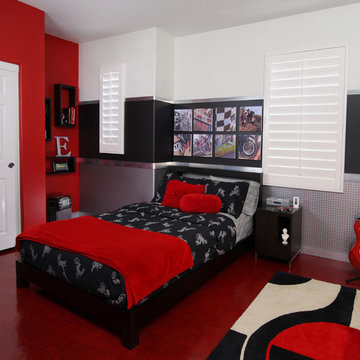
Foto di una cameretta per bambini industriale con pavimento rosso e pareti multicolore
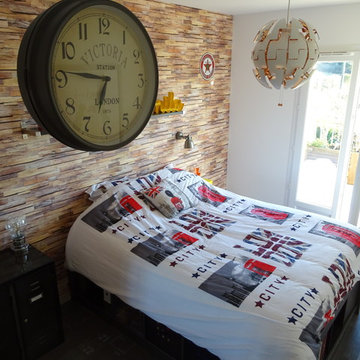
Relooking chambre ado
Foto di una piccola cameretta per bambini industriale con pareti beige, pavimento in linoleum e pavimento grigio
Foto di una piccola cameretta per bambini industriale con pareti beige, pavimento in linoleum e pavimento grigio
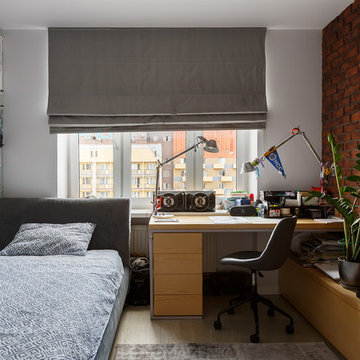
Esempio di una cameretta per bambini industriale con pareti bianche, parquet chiaro e pavimento beige
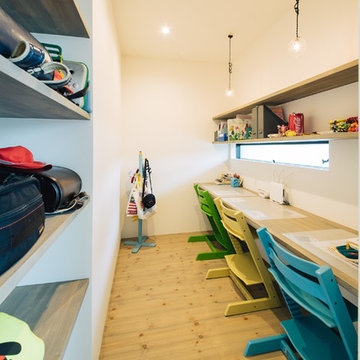
リビングに隣接するカウンタースペース、背面には鞄の収納棚もありすっきりとした空間に
Esempio di una cameretta per bambini industriale con pareti bianche, pavimento in legno massello medio e pavimento marrone
Esempio di una cameretta per bambini industriale con pareti bianche, pavimento in legno massello medio e pavimento marrone
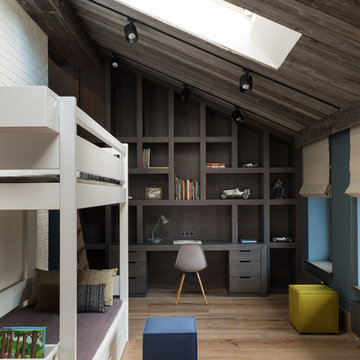
Архитекторы Краузе Александр и Краузе Анна
фото Кирилл Овчинников
Foto di una grande cameretta per bambini da 4 a 10 anni industriale con pareti blu, pavimento in legno massello medio e pavimento beige
Foto di una grande cameretta per bambini da 4 a 10 anni industriale con pareti blu, pavimento in legno massello medio e pavimento beige
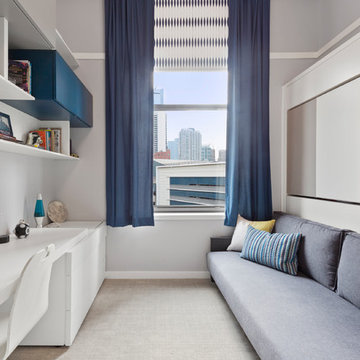
Ispirazione per una cameretta per bambini industriale con pareti grigie, moquette e pavimento grigio
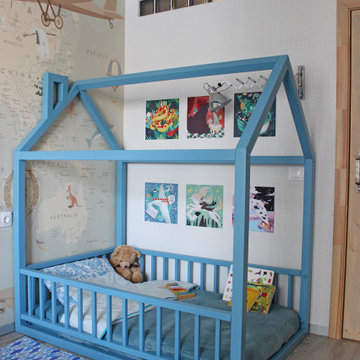
Ispirazione per una cameretta per bambini da 1 a 3 anni industriale di medie dimensioni con pavimento in laminato, pavimento grigio e pareti bianche
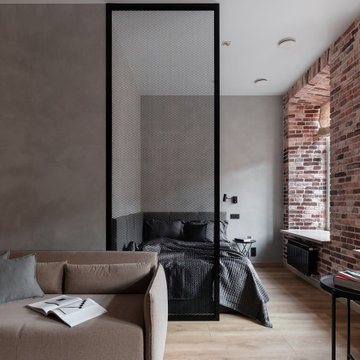
Esempio di una cameretta per bambini industriale di medie dimensioni con pareti grigie e pavimento in vinile
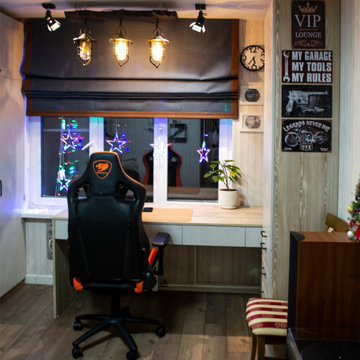
Foto di una cameretta per bambini industriale di medie dimensioni con pareti beige, pavimento in laminato, pavimento marrone e carta da parati
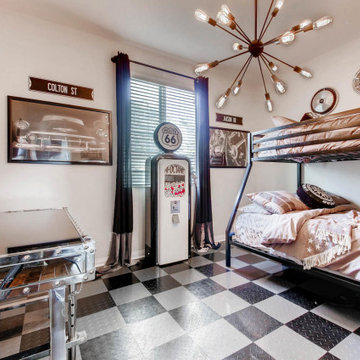
Super cool vintage car themed boys bedroom with an industrial sputnik light fixture, retro bunk beds, garage flooring, and vintage gasoline pump gumball machine.
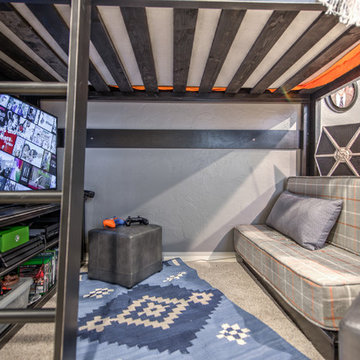
Ispirazione per una cameretta per bambini industriale di medie dimensioni con pareti grigie e moquette
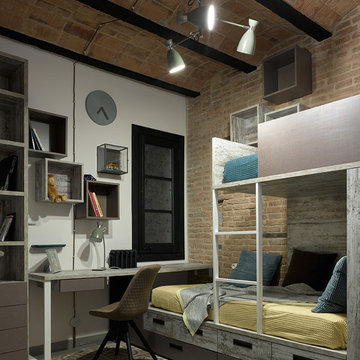
Сергей Ананьев
Idee per una cameretta per bambini da 4 a 10 anni industriale di medie dimensioni con pavimento con piastrelle in ceramica e pavimento marrone
Idee per una cameretta per bambini da 4 a 10 anni industriale di medie dimensioni con pavimento con piastrelle in ceramica e pavimento marrone
Camerette da Bambino industriali - Foto e idee per arredare
2
