Camerette da Bambino con pareti nere - Foto e idee per arredare
Filtra anche per:
Budget
Ordina per:Popolari oggi
61 - 80 di 104 foto
1 di 3
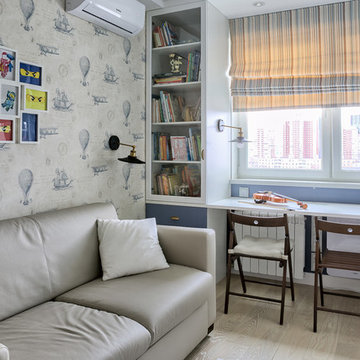
Павел Кириллов, Олеся Морозова
Ispirazione per una cameretta per bambini design di medie dimensioni con pareti nere, parquet chiaro e pavimento beige
Ispirazione per una cameretta per bambini design di medie dimensioni con pareti nere, parquet chiaro e pavimento beige
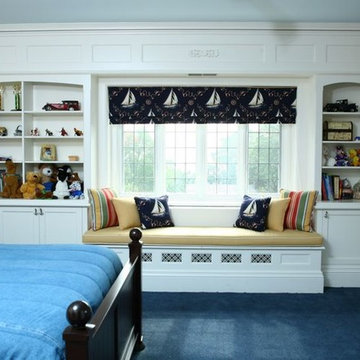
Boys Bedroom, Nautical look, Window seats, upholstery, Drapery, Built In Wall Cabinets, Pillows, Custom Bedding, Carpet, Wallcovering, Accessories,
Foto di una cameretta per bambini da 4 a 10 anni chic di medie dimensioni con moquette, pareti nere e pavimento blu
Foto di una cameretta per bambini da 4 a 10 anni chic di medie dimensioni con moquette, pareti nere e pavimento blu
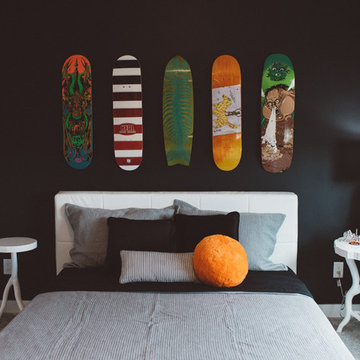
Natasha Dixon Photography\\\
Edmonton Award Winning Boutique Interior Design Studio
Edmonton's award winning boutique interior design studio. We are ready to listen to your needs and develop the perfect interior design solution for your project.
Marie started interiorsBYDESIGNinc. because she loves what she does and is crazy passionate about creating the perfect space for her clients all within budget! We resource the best products and shop for the perfect materials and finishes that add up to truly unique interiors.
Our passion and attention to detail has also got us amazing media attention. Being voted BEST OF HOUZZ in interior design and customer service SIX YEARS IN A ROW, we've also been featured in local, regional, national and international websites and magazines!
Marie is a true, modern Canadian designer with strong classical roots. Described as fresh, inspired and timeless, Marie has a wide vocabulary of stylistic approaches and artfully balances form, function and style as well she can integrate the past with present trends. Her interiors are nuanced and tailored and have a lasting quality that is always the hallmark of every project. Marie's endless creative ideas, design process and budget strategies expedite a project's process. Simply put - we deliver extraordinary interiors.
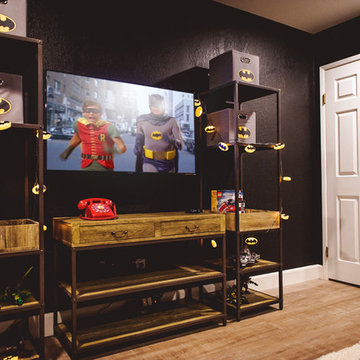
Esempio di una cameretta per bambini da 4 a 10 anni eclettica di medie dimensioni con pareti nere e parquet chiaro
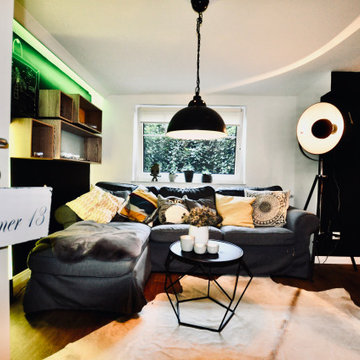
Immagine di una cameretta per bambini industriale con pareti nere e pavimento in vinile
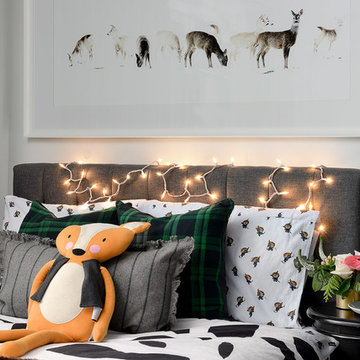
Masculine but fun. Serious with a little humor served alongside just the boy who lives there. I love adding personal touches that suit the resident of that space. We found little Boston terrier dog dressed up like Batman ornaments at the one and only Canadian tire who by the way knocked it out of the park this Xmas https://www.canadiantire.ca/en.html
Little foxes, and camper vans carrying Xmas trees on top. I mean the cute is over the top.

Collection of vintage flea-market ship paintings on a high-gloss black painted wall of a big-boy's room.
Esempio di una cameretta per bambini da 4 a 10 anni bohémian di medie dimensioni con pareti nere e parquet scuro
Esempio di una cameretta per bambini da 4 a 10 anni bohémian di medie dimensioni con pareti nere e parquet scuro
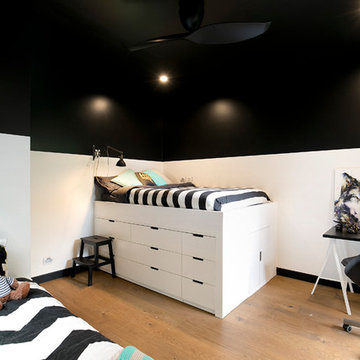
Pilcher Residential
Idee per una cameretta per bambini da 4 a 10 anni minimal con pavimento in legno massello medio e pareti nere
Idee per una cameretta per bambini da 4 a 10 anni minimal con pavimento in legno massello medio e pareti nere
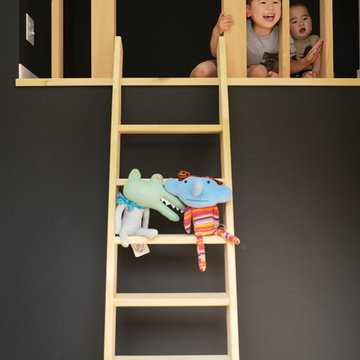
印刷以外は、私たちが全て手がけました Photo by Hitomi Mese
Idee per una cameretta per bambini da 1 a 3 anni con pareti nere, pavimento in legno massello medio e pavimento beige
Idee per una cameretta per bambini da 1 a 3 anni con pareti nere, pavimento in legno massello medio e pavimento beige
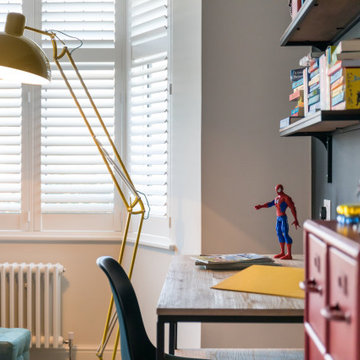
FAMILY HOME INTERIOR DESIGN IN RICHMOND
The second phase of a large interior design project we carried out in Richmond, West London, between 2018 and 2020. This Edwardian family home on Richmond Hill hadn’t been touched since the seventies, making our work extremely rewarding and gratifying! Our clients were over the moon with the result.
“Having worked with Tim before, we were so happy we felt the house deserved to be finished. The difference he has made is simply extraordinary” – Emma & Tony
COMFORTABLE LUXURY WITH A VIBRANT EDGE
The existing house was so incredibly tired and dated, it was just crying out for a new lease of life (an interior designer’s dream!). Our brief was to create a harmonious interior that felt luxurious yet homely.
Having worked with these clients before, we were delighted to be given interior design ‘carte blanche’ on this project. Each area was carefully visualised with Tim’s signature use of bold colour and eclectic variety. Custom fabrics, original artworks and bespoke furnishings were incorporated in all areas of the house, including the children’s rooms.
“Tim and his team applied their fantastic talent to design each room with much detail and personality, giving the ensemble great coherence.”
END-TO-END INTERIOR DESIGN SERVICE
This interior design project was a labour of love from start to finish and we think it shows. We worked closely with the architect and contractor to replicate exactly what we had visualised at the concept stage.
The project involved the full implementation of the designs we had presented. We liaised closely with all trades involved, to ensure the work was carried out in line with our designs. All furniture, soft furnishings and accessories were supplied by us. When building work at the house was complete, we conducted a full installation of the furnishings, artwork and finishing touches.
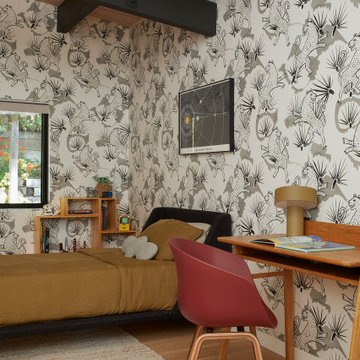
This 1960s home was in original condition and badly in need of some functional and cosmetic updates. We opened up the great room into an open concept space, converted the half bathroom downstairs into a full bath, and updated finishes all throughout with finishes that felt period-appropriate and reflective of the owner's Asian heritage.
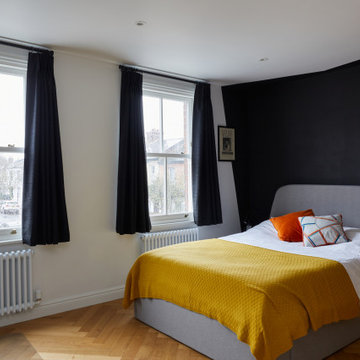
Foto di una cameretta per bambini da 4 a 10 anni tradizionale di medie dimensioni con pareti nere, parquet chiaro e pavimento marrone
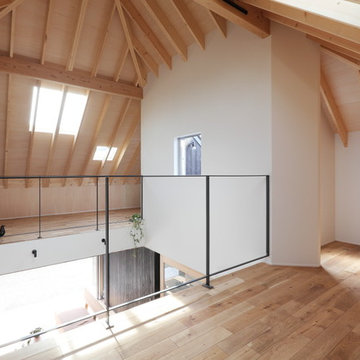
Foto di una cameretta per bambini da 4 a 10 anni minimalista di medie dimensioni con pareti nere, pavimento in legno massello medio e pavimento beige
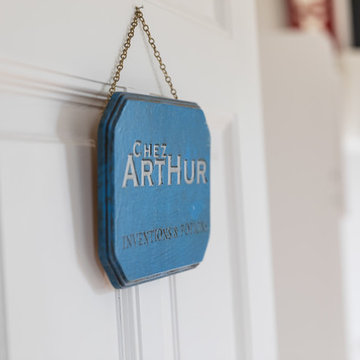
sublissimmo-4jeudis
Idee per una grande cameretta per bambini moderna con pareti nere, parquet chiaro e pavimento beige
Idee per una grande cameretta per bambini moderna con pareti nere, parquet chiaro e pavimento beige
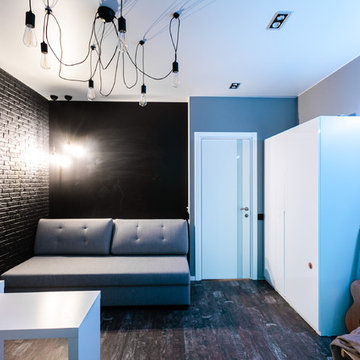
Фотограф: Ирина Поповская
Idee per una cameretta per bambini minimal di medie dimensioni con pavimento in sughero, pavimento multicolore e pareti nere
Idee per una cameretta per bambini minimal di medie dimensioni con pavimento in sughero, pavimento multicolore e pareti nere
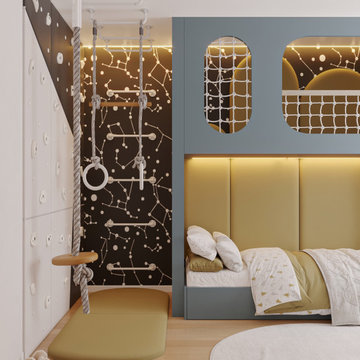
Foto di una piccola cameretta per bambini da 4 a 10 anni con pareti nere, moquette e pavimento bianco
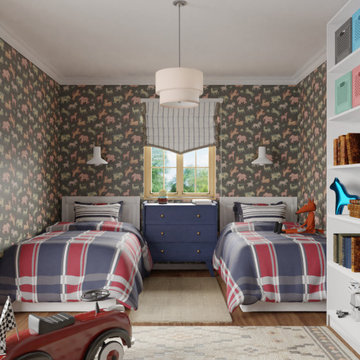
Esempio di una cameretta per bambini da 4 a 10 anni tradizionale con pareti nere, pavimento in legno massello medio, pavimento marrone e carta da parati
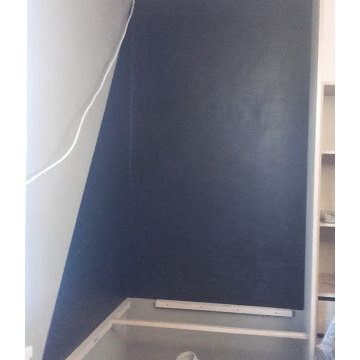
Pan de mur réalisé en peinture noire ardoise
Immagine di una piccola cameretta per bambini country con pareti nere e pavimento in legno massello medio
Immagine di una piccola cameretta per bambini country con pareti nere e pavimento in legno massello medio
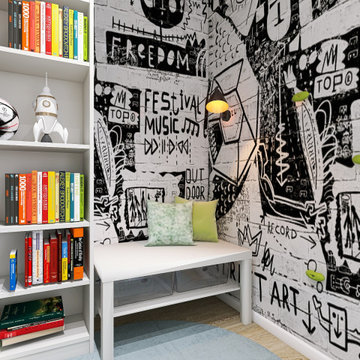
Im Gegensatz zu dem ruhig gestalteten restlichen Raum entsteht hier eine Lese- und Kletterecke. Vorher befand sich hier das Bett.
Esempio di una piccola cameretta per bambini da 4 a 10 anni scandinava con pareti nere, pavimento in legno massello medio, pavimento marrone, soffitto ribassato e carta da parati
Esempio di una piccola cameretta per bambini da 4 a 10 anni scandinava con pareti nere, pavimento in legno massello medio, pavimento marrone, soffitto ribassato e carta da parati
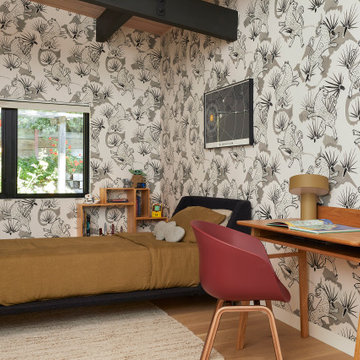
This 1960s home was in original condition and badly in need of some functional and cosmetic updates. We opened up the great room into an open concept space, converted the half bathroom downstairs into a full bath, and updated finishes all throughout with finishes that felt period-appropriate and reflective of the owner's Asian heritage.
Camerette da Bambino con pareti nere - Foto e idee per arredare
4