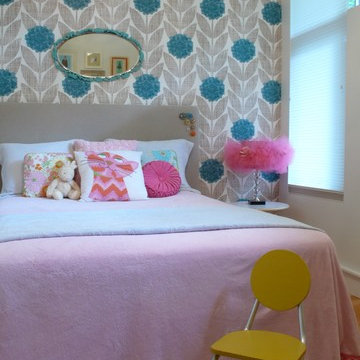Camerette da Bambina grigie - Foto e idee per arredare
Filtra anche per:
Budget
Ordina per:Popolari oggi
141 - 160 di 1.762 foto
1 di 3
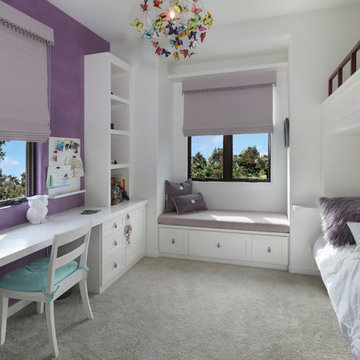
Esempio di una cameretta per bambini da 4 a 10 anni stile marino con moquette, pavimento grigio e pareti viola
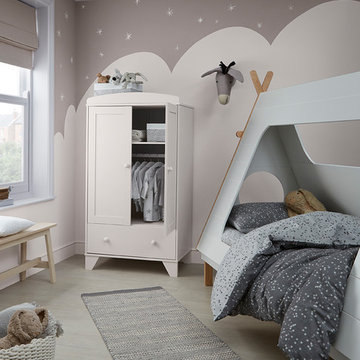
A playful look that's created using neutral tones and a touch of easily achieved creativity. Neutral tones work really well in nurseries and children's bedrooms using shades with the same depth of tone. This look can easily be updated as the child grows.
Colours used:
Spotlight Matt Emulsion
Soft Shadow Matt Emulsion
Spotlight Non Drip Satin (on wardrobe)
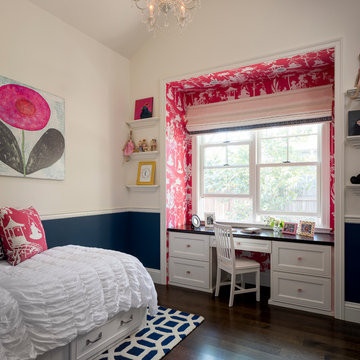
Scott Hargis
Foto di una cameretta per bambini da 4 a 10 anni classica con pareti bianche e parquet scuro
Foto di una cameretta per bambini da 4 a 10 anni classica con pareti bianche e parquet scuro
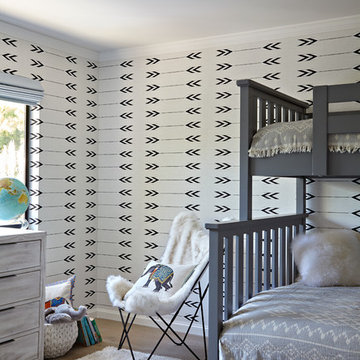
Girls' Bedroom
Photography: George Barberis
Foto di una cameretta per bambini da 4 a 10 anni chic di medie dimensioni con parquet chiaro e pareti multicolore
Foto di una cameretta per bambini da 4 a 10 anni chic di medie dimensioni con parquet chiaro e pareti multicolore
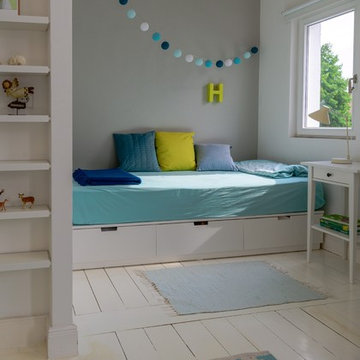
Immagine di una cameretta per bambini nordica di medie dimensioni con pareti grigie, parquet chiaro e pavimento bianco
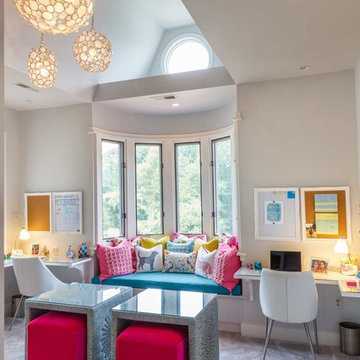
Foto di una cameretta per bambini chic di medie dimensioni con pareti beige, moquette e pavimento beige
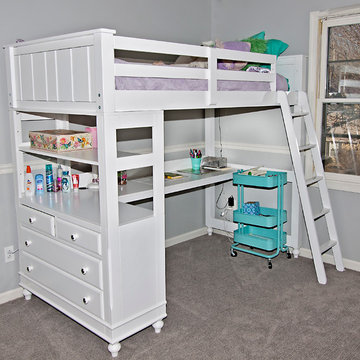
With the neutral color Light French Grey from Sherwin Williams. The kids will easily be able to change color or style of furniture throughout their years.
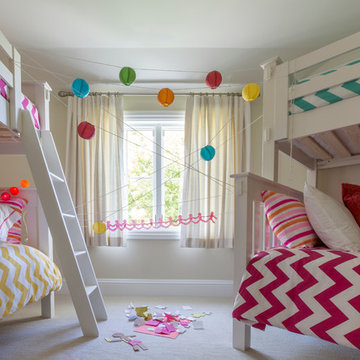
davidduncanlivingston.com
Ispirazione per una cameretta per bambini da 4 a 10 anni tradizionale di medie dimensioni con pareti bianche e moquette
Ispirazione per una cameretta per bambini da 4 a 10 anni tradizionale di medie dimensioni con pareti bianche e moquette
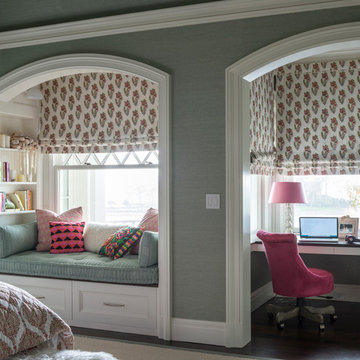
Idee per una grande cameretta per bambini classica con pareti grigie, parquet scuro e pavimento marrone
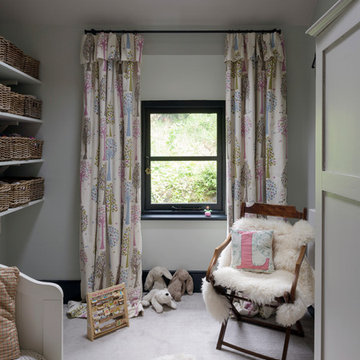
bespoke interior, patterned curtains, pretty cottage, sheepskin rug, skylight, storage baskets
Idee per una piccola cameretta per bambini da 4 a 10 anni stile shabby con pareti bianche e moquette
Idee per una piccola cameretta per bambini da 4 a 10 anni stile shabby con pareti bianche e moquette

Susie Fougerousse / Rosenberry Rooms
Idee per una cameretta per bambini tradizionale con pareti blu e moquette
Idee per una cameretta per bambini tradizionale con pareti blu e moquette

Our clients purchased a new house, but wanted to add their own personal style and touches to make it really feel like home. We added a few updated to the exterior, plus paneling in the entryway and formal sitting room, customized the master closet, and cosmetic updates to the kitchen, formal dining room, great room, formal sitting room, laundry room, children’s spaces, nursery, and master suite. All new furniture, accessories, and home-staging was done by InHance. Window treatments, wall paper, and paint was updated, plus we re-did the tile in the downstairs powder room to glam it up. The children’s bedrooms and playroom have custom furnishings and décor pieces that make the rooms feel super sweet and personal. All the details in the furnishing and décor really brought this home together and our clients couldn’t be happier!
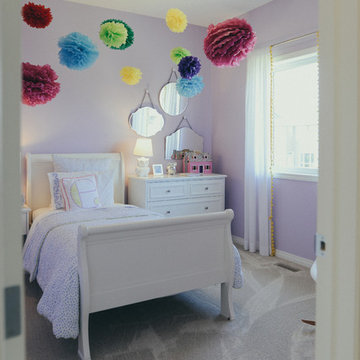
Ty Graham
Foto di una cameretta per bambini da 4 a 10 anni tradizionale di medie dimensioni con pareti viola, moquette e pavimento grigio
Foto di una cameretta per bambini da 4 a 10 anni tradizionale di medie dimensioni con pareti viola, moquette e pavimento grigio

My clients had outgrown their builder’s basic home and had plenty of room to expand on their 10 acres. Working with a local architect and a talented contractor, we designed an addition to create 3 new bedrooms, a bathroom scaled for all 3 girls, a playroom and a master retreat including 3 fireplaces, sauna, steam shower, office or “creative room”, and large bedroom with folding glass wall to capitalize on their view. The master suite, gym, pool and tennis courts are still under construction, but the girls’ suite and living room space are complete and dust free. Each child’s room was designed around their preference of color scheme and each girl has a unique feature that makes their room truly their own. The oldest daughter has a secret passage hidden behind what looks like built in cabinetry. The youngest daughter wanted to “swing”, so we outfitted her with a hanging bed set in front of a custom mural created by a Spanish artist. The middle daughter is an elite gymnast, so we added monkey bars so she can cruise her room in style. The girls’ bathroom suite has 3 identical “stations” with abundant storage. Cabinetry in black walnut and peacock blue and white quartz counters with white marble backsplash are durable and beautiful. Two shower stalls, designed with a colorful and intricate tile design, prevent bathroom wait times and a custom wall mural brings a little of the outdoors in.
Photos by Mike Martin www.martinvisualtours.com
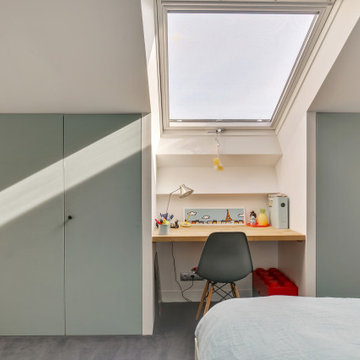
Projet d'une rénovation partielle d'une maison de 2 niveaux. L'ouverture de la cuisine vers la salle à manger à permis de gagner en luminosité, convivialité et en sensation de volume. Le blanc des façades apporte la lumière, le noir du sol, le contraste et la jonction avec le sol en parquet de la salle à manger, la chaleur. Le volume de la salle de bain est optimisé avec le Velux qui apporte une très belle lumière. Pour ce qui concerne la chambre d'enfant, nous avons travaillé la partie mansardée pour la création de tous les placards avec un bureau central sous le Velux. Le choix de la couleur des portes des placards apporte la douceur et la lumière.

floral home decor, floral wallcovering, floral wallpaper, girls room, girly, mirrored nightstands, navy upholstered bed, navy dresser, orange accents, pink accents, teen room, trendy teen
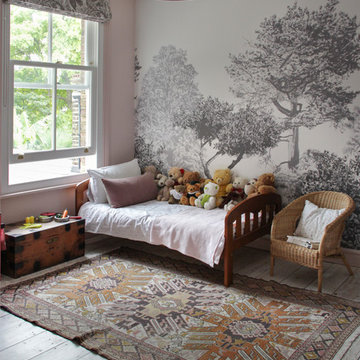
Immagine di una cameretta per bambini da 4 a 10 anni classica con pareti rosa, pavimento in legno verniciato e pavimento grigio
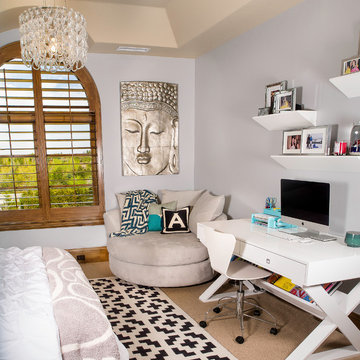
Holly @ Holly Brown Photography
Foto di una cameretta per bambini minimalista di medie dimensioni con pareti grigie e moquette
Foto di una cameretta per bambini minimalista di medie dimensioni con pareti grigie e moquette

What a fun children's loft! The bottom hosts a cozy reading nook to hang out for some quiet time, or for chatting with the girls. The turquoise walls are amazing, and the white trim with pops of bright pink decor are perfect. What child would not LOVE to have this in their room? Fun fun fun! Designed by DBW Designs, Dawn Brady of Austin Texas.
anna-photography.com
Camerette da Bambina grigie - Foto e idee per arredare
8
