Camerette da Bambina - Foto e idee per arredare
Filtra anche per:
Budget
Ordina per:Popolari oggi
81 - 100 di 1.802 foto
1 di 3
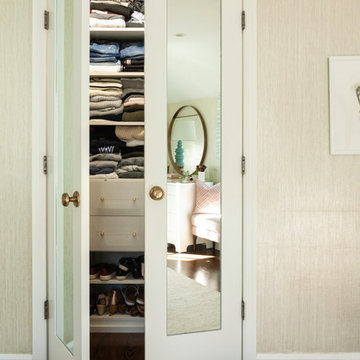
Toni Deis Photography
Foto di una cameretta per bambini tradizionale con pavimento in legno massello medio, pareti beige, pavimento marrone e carta da parati
Foto di una cameretta per bambini tradizionale con pavimento in legno massello medio, pareti beige, pavimento marrone e carta da parati
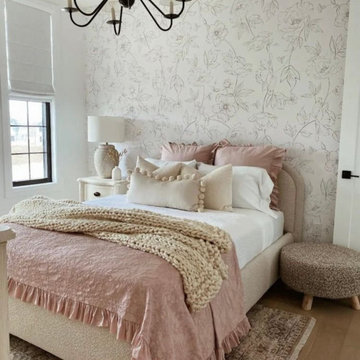
Harmonizing organic tones and playful elements to create a dreamy escape for each room. This young explorer's room is a fusion of Lego-inspired creativity, rugged masculinity, and the ultimate cool hangout for him and his pals. Whimsical dreams meet timeless elegance in this little girl's haven. Blushing pinks, warm wood tones, and delicate flower wallpaper dance together, adorned with golden accents for a touch of magic.
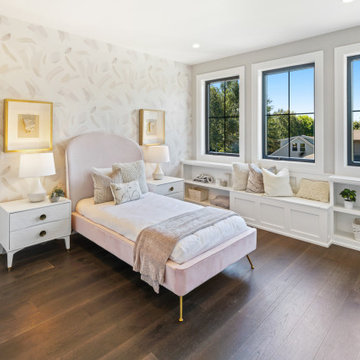
Modern Italian home front-facing balcony featuring three outdoor-living areas, six bedrooms, two garages, and a living driveway.
Immagine di un'ampia cameretta per bambini da 4 a 10 anni minimalista con pareti grigie, parquet scuro, pavimento marrone e carta da parati
Immagine di un'ampia cameretta per bambini da 4 a 10 anni minimalista con pareti grigie, parquet scuro, pavimento marrone e carta da parati
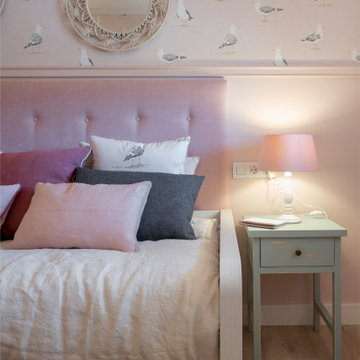
Sube Interiorismo www.subeinteriorismo.com
Fotografía Biderbost Photo
Foto di una cameretta per bambini da 4 a 10 anni classica di medie dimensioni con pareti rosa, pavimento in laminato, pavimento beige e carta da parati
Foto di una cameretta per bambini da 4 a 10 anni classica di medie dimensioni con pareti rosa, pavimento in laminato, pavimento beige e carta da parati
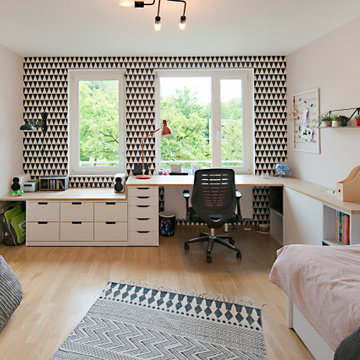
Interior Design: freudenspiel by Elisabeth Zola
Fotos: Zolaproduction
Ispirazione per una grande cameretta per bambini design con pareti rosa, pavimento in legno massello medio, pavimento marrone e carta da parati
Ispirazione per una grande cameretta per bambini design con pareti rosa, pavimento in legno massello medio, pavimento marrone e carta da parati
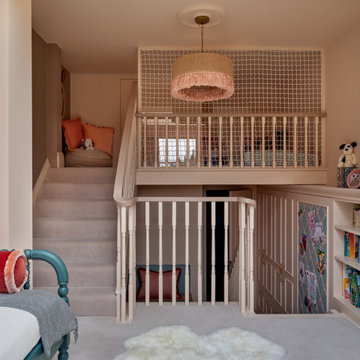
We are delighted to reveal our recent ‘House of Colour’ Barnes project.
We had such fun designing a space that’s not just aesthetically playful and vibrant, but also functional and comfortable for a young family. We loved incorporating lively hues, bold patterns and luxurious textures. What a pleasure to have creative freedom designing interiors that reflect our client’s personality.
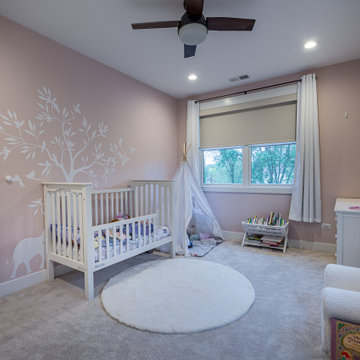
Immagine di una grande cameretta per bambini da 1 a 3 anni country con pareti rosa, moquette, pavimento beige, soffitto in carta da parati e carta da parati
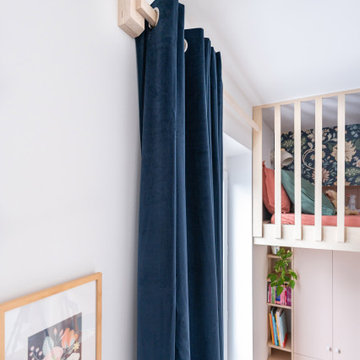
Chambre de petite fille de 9 m² entièrement repensée pour accueillir un lit sur mesure avec des rangements (dont une penderie exploitée dans la niche existante), un grand bureau.
Réalisée sur mesure en CP Bouleau
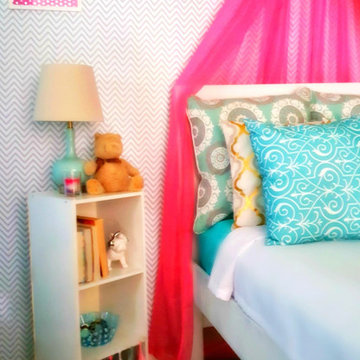
Girls trendy hot pink and turquoise bedroom. 2017 Project
Immagine di una cameretta per bambini chic di medie dimensioni con pareti grigie e carta da parati
Immagine di una cameretta per bambini chic di medie dimensioni con pareti grigie e carta da parati
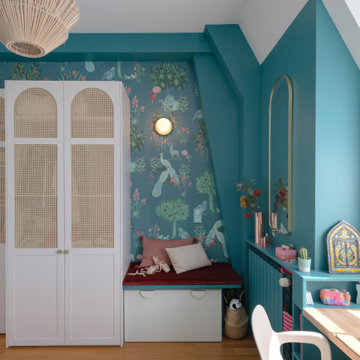
Idee per una cameretta per bambini bohémian di medie dimensioni con pareti blu, parquet chiaro, pavimento marrone, soffitto a volta e carta da parati
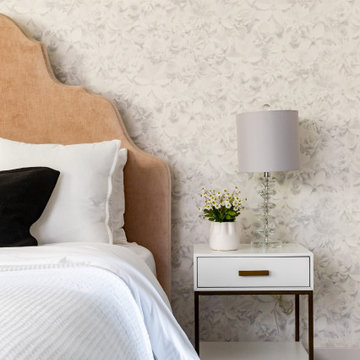
This is the ultimate dream teen room. The floral wallpaper is the backdrop for the upholstered pink bed. The open dressing room with black and white marble floors and the oversized chandelier make for the perfect place to try clothes with friends. The bathroom features a built in vanity and large soaking tub. No detail has been overlooked in creating this unique gorgeous teen space.
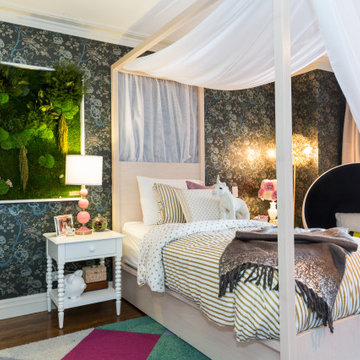
Foto di una cameretta per bambini minimal con pareti multicolore, parquet scuro, pavimento marrone e carta da parati
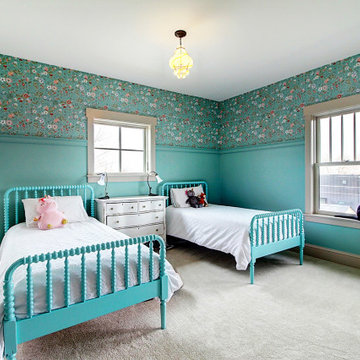
In addition to views, daylighting, and continuing the 1920s Craftsman style, flexibility is priority for this space so that it can grown with the children. This shared bedroom and its closets have been designed so that they can easily be bisected into two separate bedrooms should more autonomy ever be desired. Chandeliers with colorful striping were original to the home and fortunately not only match the wallpaper shown but also came as a set of two.
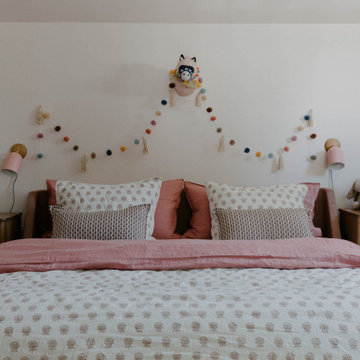
Foto di una grande cameretta per bambini da 1 a 3 anni moderna con pareti bianche, pavimento in legno massello medio, soffitto a volta e carta da parati
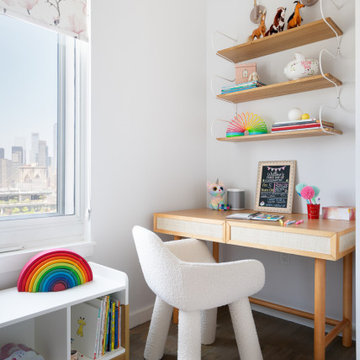
The desk area was originally a closet in the adjoining primary bedroom. I closed it up on that side and created a desk niche, added articulating scones for lighting. I love these fun bookshelves here for storage of course, and also a touch of whimsy and playful feature. The fuzzy sculptural chair is the softest landing for our busy bee client.
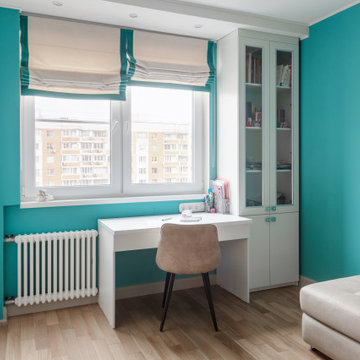
Idee per una cameretta per bambini da 4 a 10 anni design di medie dimensioni con pareti verdi, parquet chiaro, pavimento beige, soffitto ribassato e carta da parati
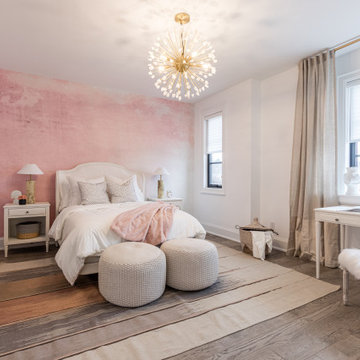
Pretty in Pink girls or guest room! Engineered wire brushed hardwood floor with a flatweave area rug keep this 9 foot high ceiling room feeling spacious. The gold and crystal chandelier lends lots of light to this room.
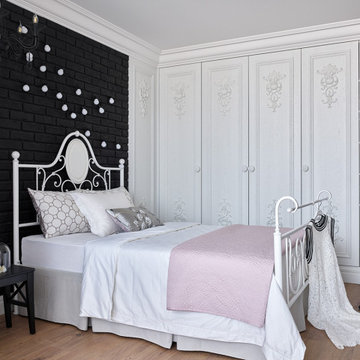
Idee per una cameretta per bambini classica di medie dimensioni con pareti nere, pavimento in laminato, pavimento marrone, soffitto ribassato e pareti in mattoni
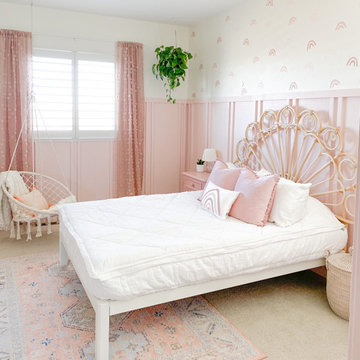
Easy DIY Rainbow Wall! Looks like faux wallpaper! All done with kitchen sponges. Very budget friendly and creates a dream room for every rainbow loving girl!
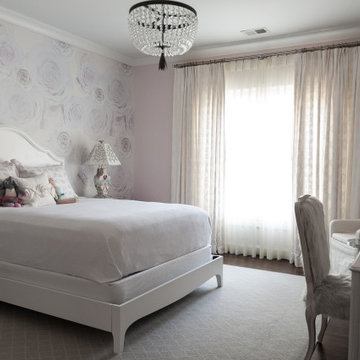
Ispirazione per una cameretta per bambini classica con pareti rosa, parquet scuro, pavimento marrone e carta da parati
Camerette da Bambina - Foto e idee per arredare
5