Camerette da Bambina con pareti in perlinato - Foto e idee per arredare
Filtra anche per:
Budget
Ordina per:Popolari oggi
1 - 20 di 37 foto
1 di 3
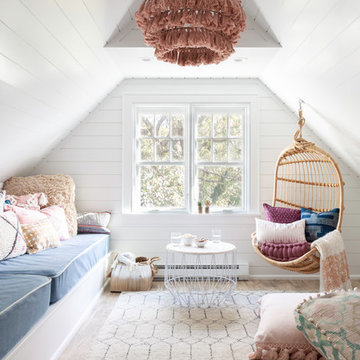
Toni Deis Photography
Ispirazione per una cameretta per bambini tradizionale con pareti bianche, parquet chiaro, pavimento marrone e pareti in perlinato
Ispirazione per una cameretta per bambini tradizionale con pareti bianche, parquet chiaro, pavimento marrone e pareti in perlinato
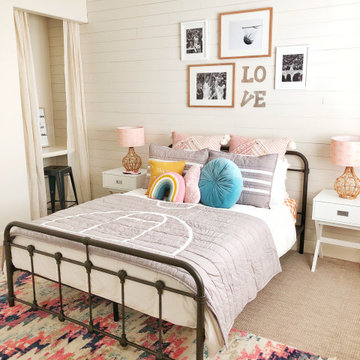
Foto di una cameretta per bambini classica con pareti bianche, moquette, pavimento beige e pareti in perlinato
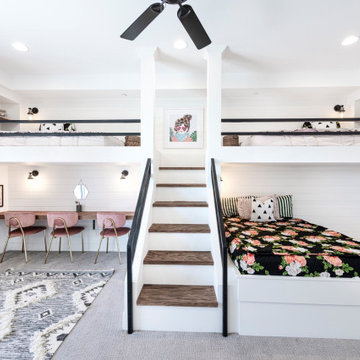
Immagine di una cameretta per bambini country con pareti bianche, moquette, pavimento grigio e pareti in perlinato

Girls' room featuring custom built-in bunk beds that sleep eight, striped bedding, wood accents, gray carpet, black windows, gray chairs, and shiplap walls,
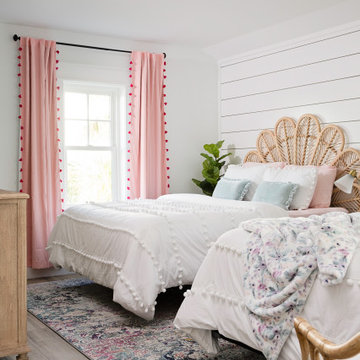
Immagine di una grande cameretta per bambini stile marinaro con pareti bianche, pavimento beige e pareti in perlinato
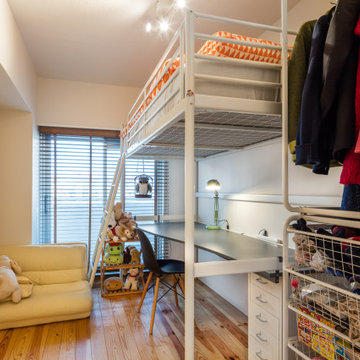
Idee per una piccola cameretta per bambini moderna con pareti bianche, pavimento in legno massello medio, pavimento beige, soffitto in perlinato e pareti in perlinato
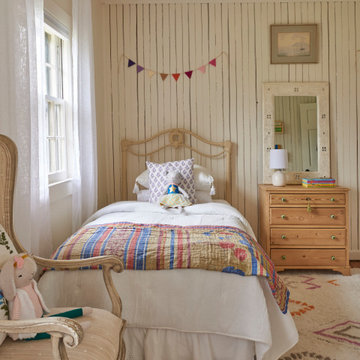
Ispirazione per una cameretta da bambina country con pareti bianche e pareti in perlinato
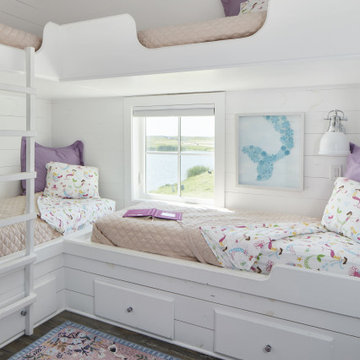
Port Aransas Beach House, Girls' Bunk Room
Idee per una cameretta per bambini stile marino di medie dimensioni con pareti bianche, pavimento in vinile, pavimento marrone e pareti in perlinato
Idee per una cameretta per bambini stile marino di medie dimensioni con pareti bianche, pavimento in vinile, pavimento marrone e pareti in perlinato
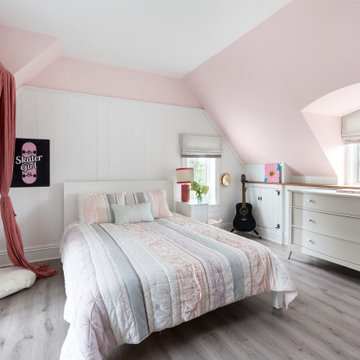
We completely renovated this Haverford home between Memorial Day and Labor Day! We maintained the traditional feel of this colonial home with Early-American heart pine floors and bead board on the walls of various rooms. But we also added features of modern living. The open concept kitchen has warm blue cabinetry, an eating area with a built-in bench with storage, and an especially convenient area for pet supplies and eating! Subtle and sophisticated, the bathrooms are awash in gray and white Carrara marble. We custom made built-in shelves, storage and a closet throughout the home. Crafting the millwork on the staircase walls, post and railing was our favorite part of the project.
Rudloff Custom Builders has won Best of Houzz for Customer Service in 2014, 2015 2016, 2017, 2019, and 2020. We also were voted Best of Design in 2016, 2017, 2018, 2019 and 2020, which only 2% of professionals receive. Rudloff Custom Builders has been featured on Houzz in their Kitchen of the Week, What to Know About Using Reclaimed Wood in the Kitchen as well as included in their Bathroom WorkBook article. We are a full service, certified remodeling company that covers all of the Philadelphia suburban area. This business, like most others, developed from a friendship of young entrepreneurs who wanted to make a difference in their clients’ lives, one household at a time. This relationship between partners is much more than a friendship. Edward and Stephen Rudloff are brothers who have renovated and built custom homes together paying close attention to detail. They are carpenters by trade and understand concept and execution. Rudloff Custom Builders will provide services for you with the highest level of professionalism, quality, detail, punctuality and craftsmanship, every step of the way along our journey together.
Specializing in residential construction allows us to connect with our clients early in the design phase to ensure that every detail is captured as you imagined. One stop shopping is essentially what you will receive with Rudloff Custom Builders from design of your project to the construction of your dreams, executed by on-site project managers and skilled craftsmen. Our concept: envision our client’s ideas and make them a reality. Our mission: CREATING LIFETIME RELATIONSHIPS BUILT ON TRUST AND INTEGRITY.
Photo Credit: Jon Friedrich
Interior Design Credit: Larina Kase, of Wayne, PA
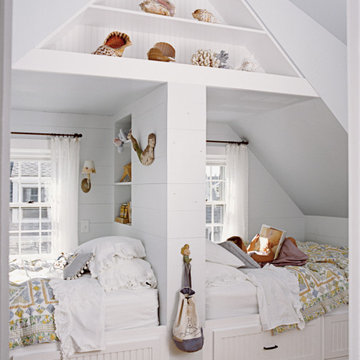
An additional bedroom wasn't allowed by local code so this cozy bedroom provides sleeping & nook space for two sisters. Each has their own lamp, shelves & storage as well as a personal window :)
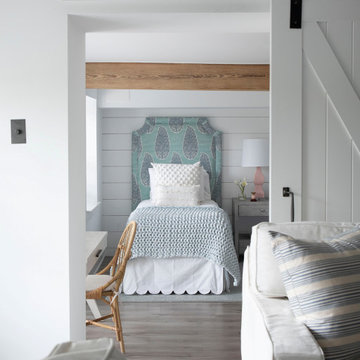
Idee per una cameretta per bambini country di medie dimensioni con pareti grigie, pavimento in legno massello medio, pavimento grigio e pareti in perlinato
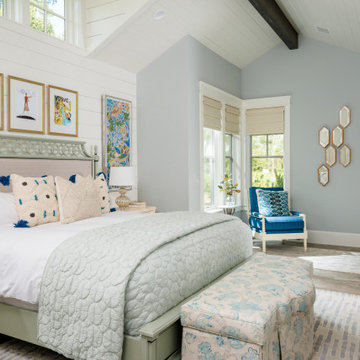
This dreamy bedroom is designed to inspire and delight with its captivating blue color palette, whimsical art, and charming details.
The bedroom walls are adorned with colorful art, adding a touch of creativity and playfulness to the space.
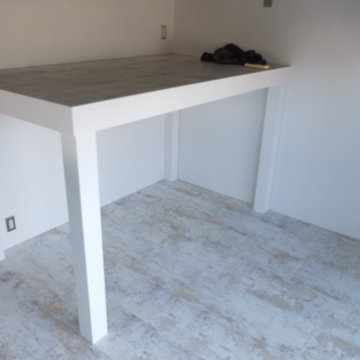
造作で二段ベッドを用意。のちに既製品のはしご設置
Immagine di una piccola cameretta per bambini da 4 a 10 anni minimalista con pareti grigie, pavimento in sughero, pavimento grigio, travi a vista e pareti in perlinato
Immagine di una piccola cameretta per bambini da 4 a 10 anni minimalista con pareti grigie, pavimento in sughero, pavimento grigio, travi a vista e pareti in perlinato
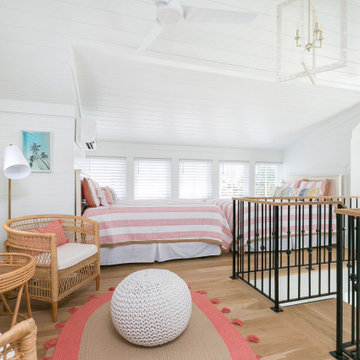
Foto di una cameretta per bambini stile marinaro con pareti bianche, parquet chiaro, pavimento beige, soffitto in perlinato, soffitto a volta e pareti in perlinato
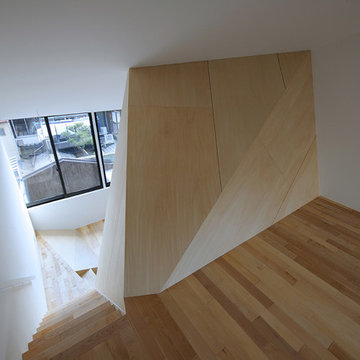
Photo : Kei Sugino , Kentaro Takeguchi
Idee per una cameretta per bambini minimal di medie dimensioni con pareti bianche, parquet chiaro, soffitto in perlinato e pareti in perlinato
Idee per una cameretta per bambini minimal di medie dimensioni con pareti bianche, parquet chiaro, soffitto in perlinato e pareti in perlinato
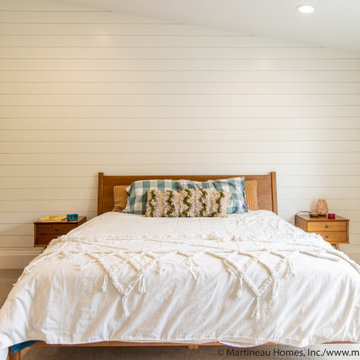
Idee per una grande cameretta per bambini eclettica con pareti verdi, moquette, pavimento beige, soffitto a volta e pareti in perlinato
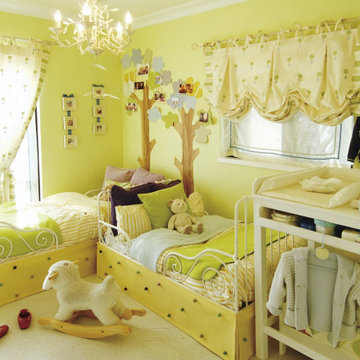
幼児二人の部屋。アップルグリーンの部屋に合わせてトピアリーの刺繍のカーテンをあわせました。ベビー用オムツ台は当時なかったのでオーダー。子供にも情操教育上、インテリアを整えて暮らしてました。ベッド並べて仲良く遊んだり、ここで寝ていたのがいい思い出です。
Idee per una piccola cameretta per bambini da 1 a 3 anni country con pareti verdi, pavimento in sughero, pavimento bianco, soffitto in carta da parati e pareti in perlinato
Idee per una piccola cameretta per bambini da 1 a 3 anni country con pareti verdi, pavimento in sughero, pavimento bianco, soffitto in carta da parati e pareti in perlinato

三階の洋室。
床はテラコッタ。
ベットと棚はエコバーチ積層合板。
Ispirazione per una piccola cameretta per bambini con pareti bianche, pavimento in terracotta, pavimento marrone, soffitto in carta da parati e pareti in perlinato
Ispirazione per una piccola cameretta per bambini con pareti bianche, pavimento in terracotta, pavimento marrone, soffitto in carta da parati e pareti in perlinato
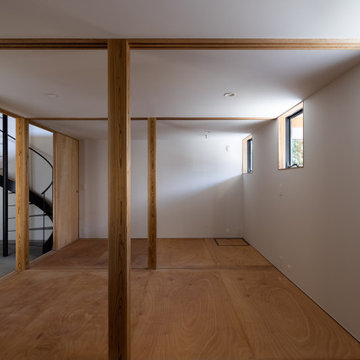
1階は水周り以外を、4本の柱が立つオープンな空間として作りました。柱間には建具の脱着を想定したレールなどを装備し、建具の付け外しでワンルーム空間から、四つの分節した空間(三つの子供室+玄関ホール)に様変わりできるように考えられています。1階は土間の玄関ホール奥にある開放的な螺旋階段で2・3階とつながりをもたせてあります。
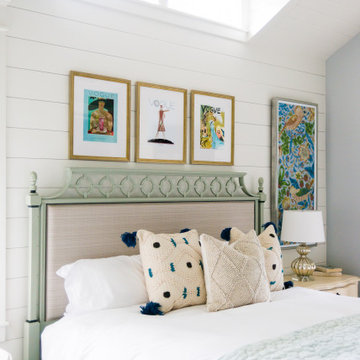
This dreamy bedroom is designed to inspire and delight with its captivating blue color palette, whimsical art, and charming details.
The bedroom walls are adorned with colorful art, adding a touch of creativity and playfulness to the space.
Camerette da Bambina con pareti in perlinato - Foto e idee per arredare
1