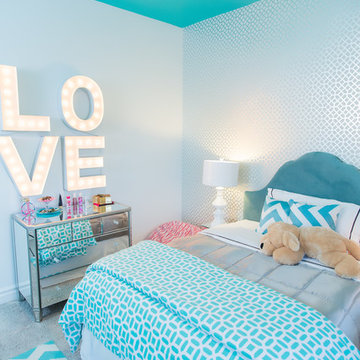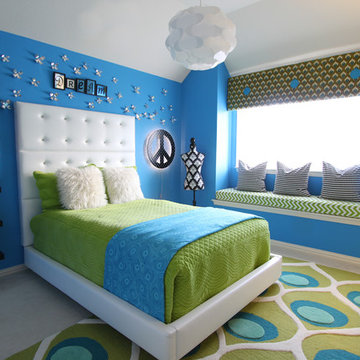Camerette da Bambina blu - Foto e idee per arredare
Filtra anche per:
Budget
Ordina per:Popolari oggi
21 - 40 di 327 foto
1 di 3
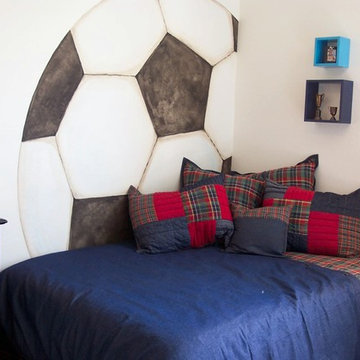
This room was designed for a young boy who's passion is soccer. We painted a n oversize soccer ball on the wall in somewhat muted colors as to not over power the room. This was a fun project and he loved it!
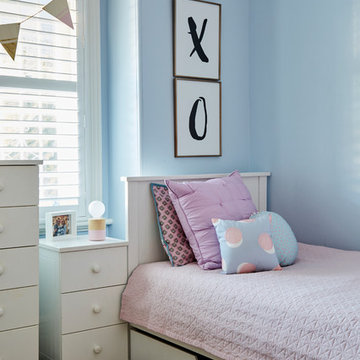
Sue Stubbs
Esempio di una cameretta per bambini da 4 a 10 anni classica di medie dimensioni con pareti blu, parquet scuro e pavimento marrone
Esempio di una cameretta per bambini da 4 a 10 anni classica di medie dimensioni con pareti blu, parquet scuro e pavimento marrone
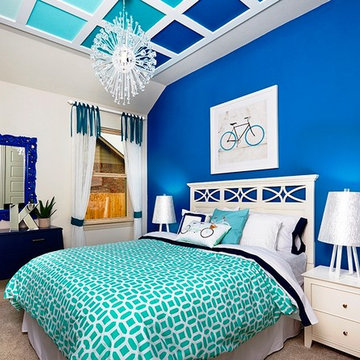
Blues can also be added for a girl’s color; it can take a room’s look in many directions, depending on the shade or shades you use. For this bedroom, they joined blue with turquoise fabrics and white furniture. For a cheery modern look, the ceiling was painted with different shades of blues and a chandelier added to finish the look.
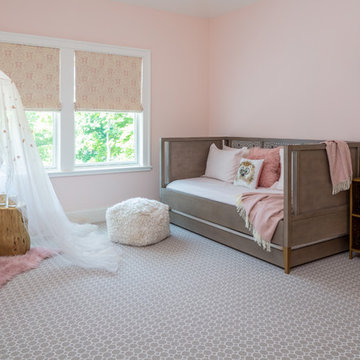
Idee per una cameretta per bambini da 1 a 3 anni chic con pareti rosa, moquette e pavimento multicolore
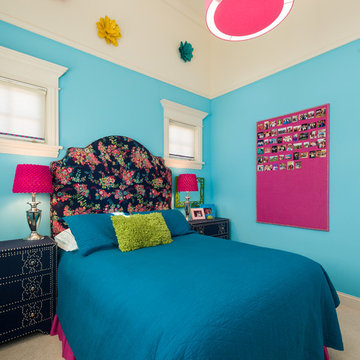
photo by Nicole Serradimigni
Foto di una cameretta per bambini chic con pareti blu, moquette e pavimento beige
Foto di una cameretta per bambini chic con pareti blu, moquette e pavimento beige
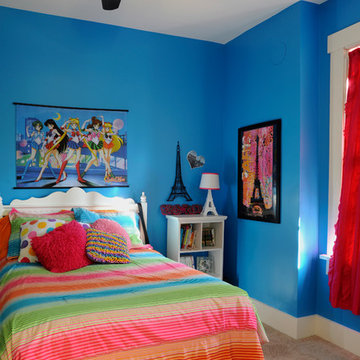
Ispirazione per una cameretta per bambini tradizionale di medie dimensioni con pareti blu e moquette
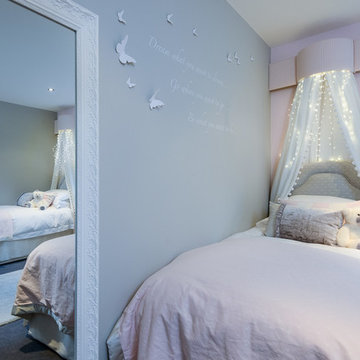
Miriam Sheridan Photography
Ispirazione per una cameretta per bambini da 4 a 10 anni chic con pareti rosa, moquette e pavimento grigio
Ispirazione per una cameretta per bambini da 4 a 10 anni chic con pareti rosa, moquette e pavimento grigio

A little girls room with a pale pink ceiling and pale gray wainscoat
This fast pace second level addition in Lakeview has received a lot of attention in this quite neighborhood by neighbors and house visitors. Ana Borden designed the second level addition on this previous one story residence and drew from her experience completing complicated multi-million dollar institutional projects. The overall project, including designing the second level addition included tieing into the existing conditions in order to preserve the remaining exterior lot for a new pool. The Architect constructed a three dimensional model in Revit to convey to the Clients the design intent while adhering to all required building codes. The challenge also included providing roof slopes within the allowable existing chimney distances, stair clearances, desired room sizes and working with the structural engineer to design connections and structural member sizes to fit the constraints listed above. Also, extensive coordination was required for the second addition, including supports designed by the structural engineer in conjunction with the existing pre and post tensioned slab. The Architect’s intent was also to create a seamless addition that appears to have been part of the existing residence while not impacting the remaining lot. Overall, the final construction fulfilled the Client’s goals of adding a bedroom and bathroom as well as additional storage space within their time frame and, of course, budget.
Smart Media
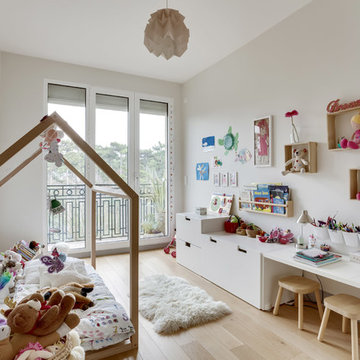
Photographe Marine Pinard
Idee per una cameretta per bambini da 4 a 10 anni scandinava con pareti grigie, parquet chiaro e pavimento beige
Idee per una cameretta per bambini da 4 a 10 anni scandinava con pareti grigie, parquet chiaro e pavimento beige
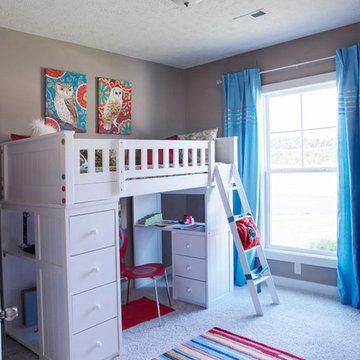
Jagoe Homes, Inc.
Project: The Orchard, Ozark Craftsman Home.
Location: Evansville, Indiana. Elevation: Craftsman-C1, Site Number: TO 1.
Idee per una piccola cameretta per bambini da 4 a 10 anni classica con pareti grigie, moquette e pavimento grigio
Idee per una piccola cameretta per bambini da 4 a 10 anni classica con pareti grigie, moquette e pavimento grigio
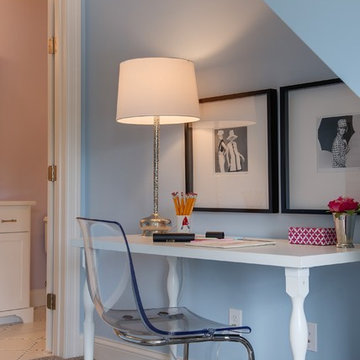
Spacecrafting
Immagine di una grande cameretta per bambini da 4 a 10 anni classica con pareti blu e moquette
Immagine di una grande cameretta per bambini da 4 a 10 anni classica con pareti blu e moquette
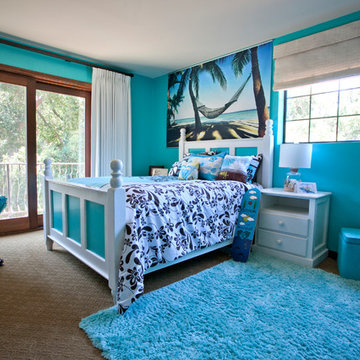
Jim Gross Photography
Immagine di una cameretta per bambini costiera di medie dimensioni con pareti blu e moquette
Immagine di una cameretta per bambini costiera di medie dimensioni con pareti blu e moquette
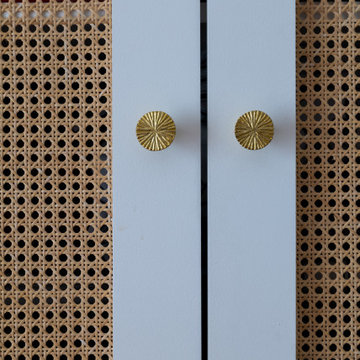
Lors de l’acquisition de cet appartement neuf, dont l’immeuble a vu le jour en juillet 2023, la configuration des espaces en plan telle que prévue par le promoteur immobilier ne satisfaisait pas la future propriétaire. Trois petites chambres, une cuisine fermée, très peu de rangements intégrés et des matériaux de qualité moyenne, un postulat qui méritait d’être amélioré !
C’est ainsi que la pièce de vie s’est vue transformée en un généreux salon séjour donnant sur une cuisine conviviale ouverte aux rangements optimisés, laissant la part belle à un granit d’exception dans un écrin plan de travail & crédence. Une banquette tapissée et sa table sur mesure en béton ciré font l’intermédiaire avec le volume de détente offrant de nombreuses typologies d’assises, de la méridienne au canapé installé comme pièce maitresse de l’espace.
La chambre enfant se veut douce et intemporelle, parée de tonalités de roses et de nombreux agencements sophistiqués, le tout donnant sur une salle d’eau minimaliste mais singulière.
La suite parentale quant à elle, initialement composée de deux petites pièces inexploitables, s’est vu radicalement transformée ; un dressing de 7,23 mètres linéaires tout en menuiserie, la mise en abîme du lit sur une estrade astucieuse intégrant du rangement et une tête de lit comme à l’hôtel, sans oublier l’espace coiffeuse en adéquation avec la salle de bain, elle-même composée d’une double vasque, d’une douche & d’une baignoire.
Une transformation complète d’un appartement neuf pour une rénovation haut de gamme clé en main.
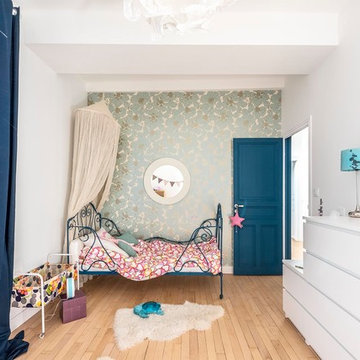
Benoit ALAZARD - Photographe d'Architecture
Esempio di una cameretta per bambini minimal con pareti blu, parquet chiaro e pavimento beige
Esempio di una cameretta per bambini minimal con pareti blu, parquet chiaro e pavimento beige

The family living in this shingled roofed home on the Peninsula loves color and pattern. At the heart of the two-story house, we created a library with high gloss lapis blue walls. The tête-à-tête provides an inviting place for the couple to read while their children play games at the antique card table. As a counterpoint, the open planned family, dining room, and kitchen have white walls. We selected a deep aubergine for the kitchen cabinetry. In the tranquil master suite, we layered celadon and sky blue while the daughters' room features pink, purple, and citrine.
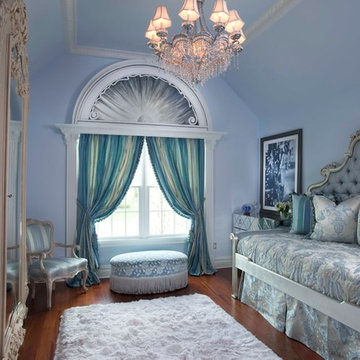
Ispirazione per una cameretta per bambini vittoriana con pareti blu e parquet scuro
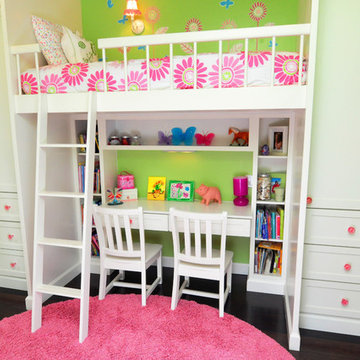
Immagine di una cameretta per bambini da 4 a 10 anni tradizionale di medie dimensioni con pareti verdi, parquet scuro e pavimento marrone
Camerette da Bambina blu - Foto e idee per arredare
2

